Cloakroom
Refine by:
Budget
Sort by:Popular Today
1 - 20 of 81 photos
Item 1 of 3

Photo of a contemporary cloakroom in Boston with open cabinets, dark wood cabinets, multi-coloured walls, a console sink, a freestanding vanity unit, a wallpapered ceiling and wallpapered walls.

Small traditional cloakroom in Austin with flat-panel cabinets, a one-piece toilet, beige walls, limestone flooring, beige floors, white worktops, a floating vanity unit, a vaulted ceiling, a wallpapered ceiling, wallpapered walls, dark wood cabinets and a console sink.
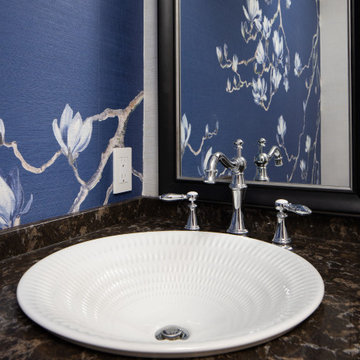
Closeup of beautiful textured vessel sink with widespread faucet in a brown, gold and off-white quartz countertop.
Classic toile (a printed design depicting a scene) was inspiration for the large print blue floral wallpaper that is thoughtfully placed for impact when the powder room door is open to the hallway.
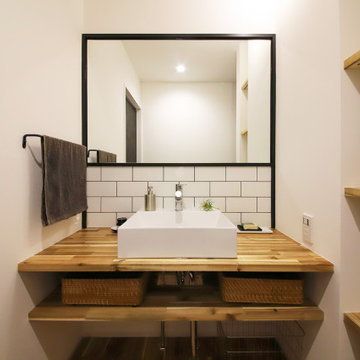
黒枠の大型ミラーと造作カウンターの間にサブウェイタイルを張り、上質感をプラスした造作洗面。壁にすっきり収まる棚も使いやすくて便利です。
Inspiration for an urban cloakroom in Other with open cabinets, dark wood cabinets, white tiles, metro tiles, white walls, dark hardwood flooring, a vessel sink, wooden worktops, brown floors, brown worktops, a built in vanity unit, a wallpapered ceiling and wallpapered walls.
Inspiration for an urban cloakroom in Other with open cabinets, dark wood cabinets, white tiles, metro tiles, white walls, dark hardwood flooring, a vessel sink, wooden worktops, brown floors, brown worktops, a built in vanity unit, a wallpapered ceiling and wallpapered walls.
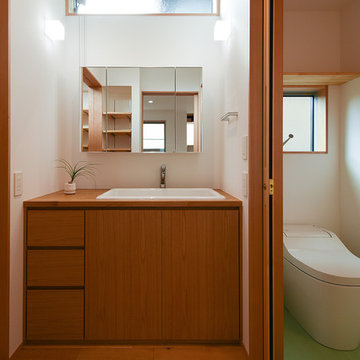
キッチン横の洗面コーナー。キャビネットは造り付けの製作家具です。幅が広く深さもある実験用シンクをボウルとして利用しています。左右に戸があり、右側はトイレ。左側は脱衣室へと繋がっていますl
Design ideas for a medium sized world-inspired cloakroom in Other with a one-piece toilet, white tiles, white walls, wooden worktops, brown worktops, flat-panel cabinets, dark wood cabinets, medium hardwood flooring, a submerged sink, beige floors, a built in vanity unit, a wallpapered ceiling and wallpapered walls.
Design ideas for a medium sized world-inspired cloakroom in Other with a one-piece toilet, white tiles, white walls, wooden worktops, brown worktops, flat-panel cabinets, dark wood cabinets, medium hardwood flooring, a submerged sink, beige floors, a built in vanity unit, a wallpapered ceiling and wallpapered walls.

Cloakroom in Wilmington with open cabinets, dark wood cabinets, blue tiles, a freestanding vanity unit, a wallpapered ceiling and a vessel sink.

This project began with an entire penthouse floor of open raw space which the clients had the opportunity to section off the piece that suited them the best for their needs and desires. As the design firm on the space, LK Design was intricately involved in determining the borders of the space and the way the floor plan would be laid out. Taking advantage of the southwest corner of the floor, we were able to incorporate three large balconies, tremendous views, excellent light and a layout that was open and spacious. There is a large master suite with two large dressing rooms/closets, two additional bedrooms, one and a half additional bathrooms, an office space, hearth room and media room, as well as the large kitchen with oversized island, butler's pantry and large open living room. The clients are not traditional in their taste at all, but going completely modern with simple finishes and furnishings was not their style either. What was produced is a very contemporary space with a lot of visual excitement. Every room has its own distinct aura and yet the whole space flows seamlessly. From the arched cloud structure that floats over the dining room table to the cathedral type ceiling box over the kitchen island to the barrel ceiling in the master bedroom, LK Design created many features that are unique and help define each space. At the same time, the open living space is tied together with stone columns and built-in cabinetry which are repeated throughout that space. Comfort, luxury and beauty were the key factors in selecting furnishings for the clients. The goal was to provide furniture that complimented the space without fighting it.
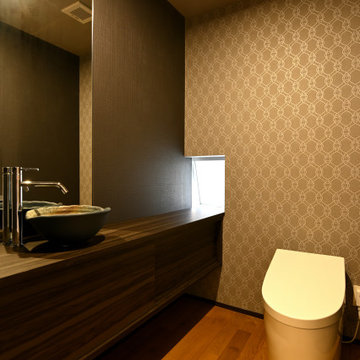
アクセントウォールのトイレ。
This is an example of a small cloakroom in Other with freestanding cabinets, dark wood cabinets, a one-piece toilet, brown tiles, brown walls, medium hardwood flooring, a vessel sink, wooden worktops, brown floors, brown worktops, a feature wall, a built in vanity unit, a wallpapered ceiling and wallpapered walls.
This is an example of a small cloakroom in Other with freestanding cabinets, dark wood cabinets, a one-piece toilet, brown tiles, brown walls, medium hardwood flooring, a vessel sink, wooden worktops, brown floors, brown worktops, a feature wall, a built in vanity unit, a wallpapered ceiling and wallpapered walls.
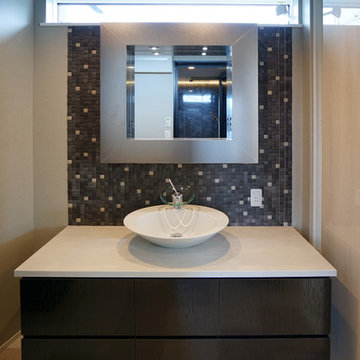
アクセントにタイルを貼り、大人の落ち着いた雰囲気の洗面所
Photo of a large modern cloakroom in Other with freestanding cabinets, dark wood cabinets, multi-coloured tiles, mosaic tiles, white walls, vinyl flooring, tiled worktops, beige floors, white worktops and a wallpapered ceiling.
Photo of a large modern cloakroom in Other with freestanding cabinets, dark wood cabinets, multi-coloured tiles, mosaic tiles, white walls, vinyl flooring, tiled worktops, beige floors, white worktops and a wallpapered ceiling.
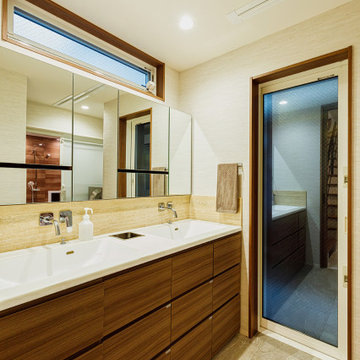
洗面室はタイルと木の温もりを活かした清潔感あふれる設計。2つの洗面ボウルが忙しい朝には重宝します。このスッキリとした空間を実現しているのが隠された収納。「主人はいちばん時間をかけて計画していました」と奥様。
Photo of a medium sized contemporary cloakroom in Tokyo Suburbs with white tiles, beige floors, white worktops, a wallpapered ceiling, wallpapered walls, beaded cabinets, wood-effect tiles, white walls, porcelain flooring, a built in vanity unit, dark wood cabinets, an integrated sink and wooden worktops.
Photo of a medium sized contemporary cloakroom in Tokyo Suburbs with white tiles, beige floors, white worktops, a wallpapered ceiling, wallpapered walls, beaded cabinets, wood-effect tiles, white walls, porcelain flooring, a built in vanity unit, dark wood cabinets, an integrated sink and wooden worktops.
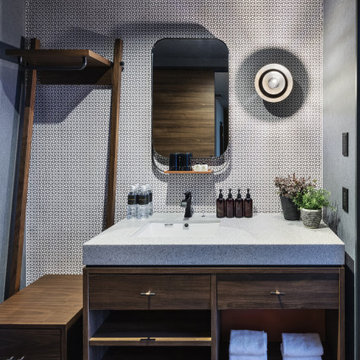
Service : Hotel
Location : 東京都港区
Area : 62 rooms
Completion : NOV / 2019
Designer : T.Fujimoto / K.Koki / N.Sueki
Photos : Kenji MASUNAGA / Kenta Hasegawa
Link : https://www.the-lively.com/azabu
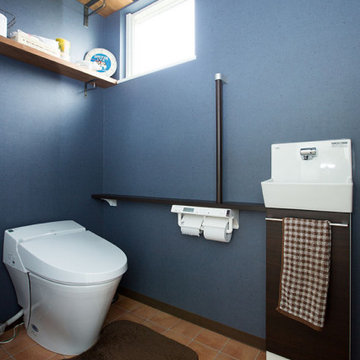
男前インテリア好きのお施主様が選ばれたのは、インディゴブルーの壁紙に、テラコッタ風クッションフロア。
2箇所に造作棚を設けて、取りやすく見せる収納としても。
Modern cloakroom in Other with flat-panel cabinets, dark wood cabinets, a two-piece toilet, blue walls, vinyl flooring, a wall-mounted sink, brown floors, a freestanding vanity unit, a wallpapered ceiling and wallpapered walls.
Modern cloakroom in Other with flat-panel cabinets, dark wood cabinets, a two-piece toilet, blue walls, vinyl flooring, a wall-mounted sink, brown floors, a freestanding vanity unit, a wallpapered ceiling and wallpapered walls.
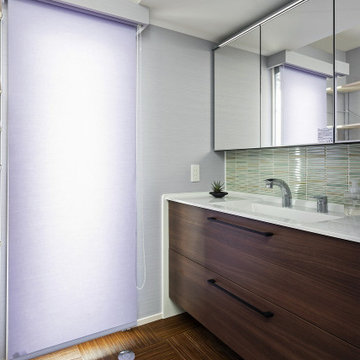
Photo of a small modern cloakroom in Fukuoka with dark wood cabinets, green tiles, purple walls, vinyl flooring, an integrated sink, brown floors, white worktops and a wallpapered ceiling.
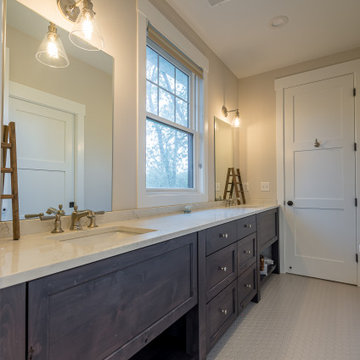
Photo of a medium sized rural cloakroom in Chicago with recessed-panel cabinets, dark wood cabinets, beige tiles, cement tiles, granite worktops, white worktops, a freestanding vanity unit, a one-piece toilet, beige walls, ceramic flooring, a built-in sink, grey floors, a wallpapered ceiling, wallpapered walls and feature lighting.
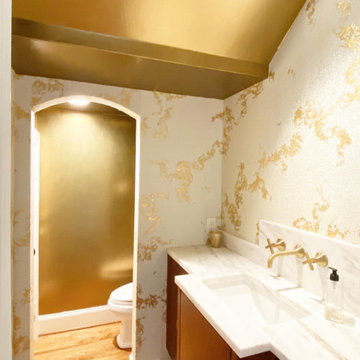
Whole home renovation in University Park, Texas. Project included 14K gold wallcovering with glass beads.
Design ideas for a medium sized traditional cloakroom in Dallas with flat-panel cabinets, dark wood cabinets, a two-piece toilet, dark hardwood flooring, a submerged sink, marble worktops, brown floors, white worktops, a built in vanity unit, a wallpapered ceiling and wallpapered walls.
Design ideas for a medium sized traditional cloakroom in Dallas with flat-panel cabinets, dark wood cabinets, a two-piece toilet, dark hardwood flooring, a submerged sink, marble worktops, brown floors, white worktops, a built in vanity unit, a wallpapered ceiling and wallpapered walls.
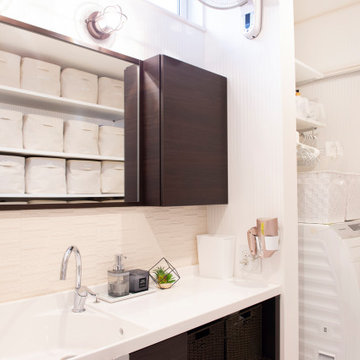
整理収納アドバイザー&住宅収納スペシャリスト資格保持
インテリアと整理収納を兼ね備えた住みやすく心地よい間取りの作り方をコーディネートいたします。
お家は一生ものの買い物。これからお家を建てる方は絶対に後悔しない家づくりをすすめてくださいね
*収納プランニングアドバイス ¥15,000~(一部屋あたり)
*自宅見学ツアー ¥8,000-(軽食付)
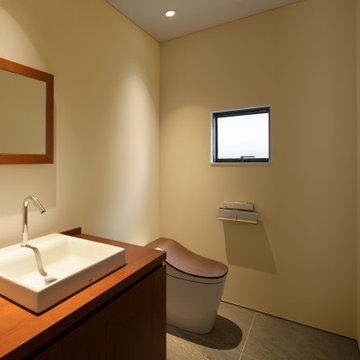
2階のトイレ
Inspiration for a medium sized modern cloakroom in Fukuoka with flat-panel cabinets, dark wood cabinets, a one-piece toilet, white tiles, white walls, porcelain flooring, a vessel sink, wooden worktops, grey floors, brown worktops, a built in vanity unit, a wallpapered ceiling and all types of wall treatment.
Inspiration for a medium sized modern cloakroom in Fukuoka with flat-panel cabinets, dark wood cabinets, a one-piece toilet, white tiles, white walls, porcelain flooring, a vessel sink, wooden worktops, grey floors, brown worktops, a built in vanity unit, a wallpapered ceiling and all types of wall treatment.
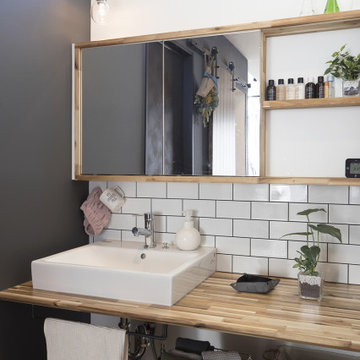
玄関やLDKと繋がるオープンな洗面台は、造作カウンターとミラー収納、電球のような照明がおしゃれ。左手の壁は黒板塗装のクロスをセレクト。
Inspiration for an urban cloakroom in Other with open cabinets, dark wood cabinets, white tiles, metro tiles, black walls, dark hardwood flooring, a vessel sink, wooden worktops, brown floors, brown worktops, a feature wall, a built in vanity unit and a wallpapered ceiling.
Inspiration for an urban cloakroom in Other with open cabinets, dark wood cabinets, white tiles, metro tiles, black walls, dark hardwood flooring, a vessel sink, wooden worktops, brown floors, brown worktops, a feature wall, a built in vanity unit and a wallpapered ceiling.
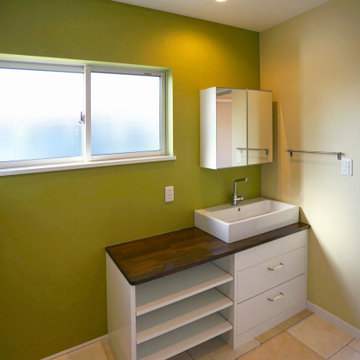
白い洗面台の天板をあえて木目にカスタマイズ
Medium sized scandinavian cloakroom in Other with flat-panel cabinets, dark wood cabinets, solid surface worktops, brown worktops, a built in vanity unit, green walls, beige floors, a wallpapered ceiling and wallpapered walls.
Medium sized scandinavian cloakroom in Other with flat-panel cabinets, dark wood cabinets, solid surface worktops, brown worktops, a built in vanity unit, green walls, beige floors, a wallpapered ceiling and wallpapered walls.
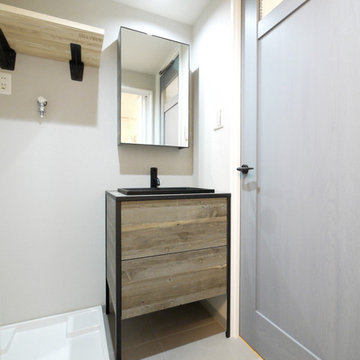
ブルーグレーの扉にぴったりのヴィンテージテイストの洗面台です。
Design ideas for a scandi cloakroom in Tokyo with beaded cabinets, dark wood cabinets, grey walls, ceramic flooring, grey floors, black worktops, a wallpapered ceiling and wallpapered walls.
Design ideas for a scandi cloakroom in Tokyo with beaded cabinets, dark wood cabinets, grey walls, ceramic flooring, grey floors, black worktops, a wallpapered ceiling and wallpapered walls.
1