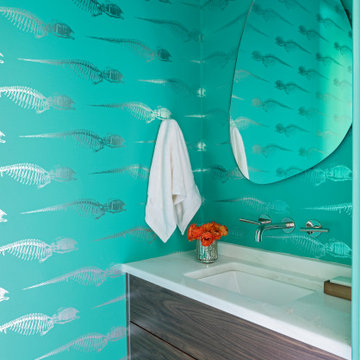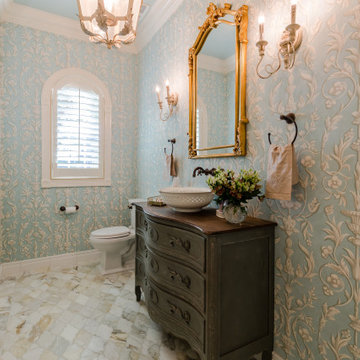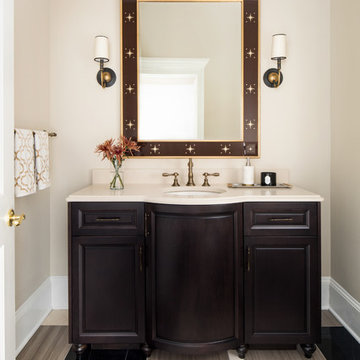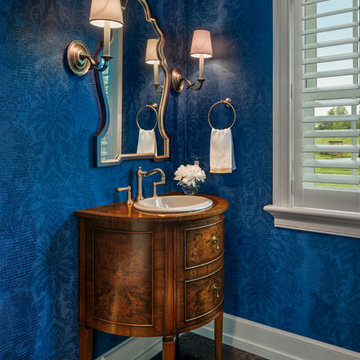Cloakroom with Dark Wood Cabinets and All Types of Cabinet Finish Ideas and Designs
Refine by:
Budget
Sort by:Popular Today
1 - 20 of 4,967 photos
Item 1 of 3

Photography: Garett + Carrie Buell of Studiobuell/ studiobuell.com
Small classic cloakroom in Nashville with freestanding cabinets, dark wood cabinets, a two-piece toilet, an integrated sink, marble worktops, white worktops, a freestanding vanity unit, wallpapered walls, multi-coloured walls, medium hardwood flooring and brown floors.
Small classic cloakroom in Nashville with freestanding cabinets, dark wood cabinets, a two-piece toilet, an integrated sink, marble worktops, white worktops, a freestanding vanity unit, wallpapered walls, multi-coloured walls, medium hardwood flooring and brown floors.

This 1966 contemporary home was completely renovated into a beautiful, functional home with an up-to-date floor plan more fitting for the way families live today. Removing all of the existing kitchen walls created the open concept floor plan. Adding an addition to the back of the house extended the family room. The first floor was also reconfigured to add a mudroom/laundry room and the first floor powder room was transformed into a full bath. A true master suite with spa inspired bath and walk-in closet was made possible by reconfiguring the existing space and adding an addition to the front of the house.

Design ideas for a medium sized rural cloakroom in Minneapolis with flat-panel cabinets, dark wood cabinets, beige walls, travertine flooring, an integrated sink and brown floors.

The farmhouse feel flows from the kitchen, through the hallway and all of the way to the powder room. This hall bathroom features a rustic vanity with an integrated sink. The vanity hardware is an urban rubbed bronze and the faucet is in a brushed nickel finish. The bathroom keeps a clean cut look with the installation of the wainscoting.
Photo credit Janee Hartman.

brass mirror, brass light fixture, brass wall-mounted faucet, blue grasscloth with brass studs, and copper vessel sink
This is an example of a classic cloakroom in New York with recessed-panel cabinets, dark wood cabinets, a vessel sink, marble worktops, a built in vanity unit, wallpapered walls, blue walls and white worktops.
This is an example of a classic cloakroom in New York with recessed-panel cabinets, dark wood cabinets, a vessel sink, marble worktops, a built in vanity unit, wallpapered walls, blue walls and white worktops.

Interior Design by Melisa Clement Designs, Photography by Twist Tours
Inspiration for a scandinavian cloakroom in Austin with flat-panel cabinets, dark wood cabinets, multi-coloured walls, a vessel sink, wooden worktops, multi-coloured floors, brown worktops, white tiles and cement flooring.
Inspiration for a scandinavian cloakroom in Austin with flat-panel cabinets, dark wood cabinets, multi-coloured walls, a vessel sink, wooden worktops, multi-coloured floors, brown worktops, white tiles and cement flooring.

This is an example of a traditional cloakroom in Miami with dark wood cabinets, grey tiles and white worktops.

Design by Carol Luke.
Breakdown of the room:
Benjamin Moore HC 105 is on both the ceiling & walls. The darker color on the ceiling works b/c of the 10 ft height coupled w/the west facing window, lighting & white trim.
Trim Color: Benj Moore Decorator White.
Vanity is Wood-Mode Fine Custom Cabinetry: Wood-Mode Essex Recessed Door Style, Black Forest finish on cherry
Countertop/Backsplash - Franco’s Marble Shop: Calacutta Gold marble
Undermount Sink - Kohler “Devonshire”
Tile- Mosaic Tile: baseboards - polished Arabescato base moulding, Arabescato Black Dot basketweave
Crystal Ceiling light- Elk Lighting “Renaissance’
Sconces - Bellacor: “Normandie”, polished Nickel
Faucet - Kallista: “Tuxedo”, polished nickel
Mirror - Afina: “Radiance Venetian”
Toilet - Barclay: “Victoria High Tank”, white w/satin nickel trim & pull chain
Photo by Morgan Howarth.

Photo of a traditional cloakroom in Chicago with shaker cabinets, dark wood cabinets, multi-coloured walls, light hardwood flooring, a submerged sink, grey floors, black worktops, a floating vanity unit and wallpapered walls.

Design ideas for an eclectic cloakroom in Seattle with dark wood cabinets, multi-coloured walls, dark hardwood flooring, a submerged sink, brown floors, black worktops, a freestanding vanity unit and wallpapered walls.

Design ideas for a modern cloakroom in Other with flat-panel cabinets, dark wood cabinets, a vessel sink, grey floors, grey worktops and a floating vanity unit.

Photo of a small nautical cloakroom in Charleston with flat-panel cabinets, dark wood cabinets, green walls, light hardwood flooring, a submerged sink, marble worktops, white worktops, a floating vanity unit and wallpapered walls.

This is an example of a medium sized contemporary cloakroom in Other with flat-panel cabinets, dark wood cabinets, brown walls, light hardwood flooring, a vessel sink, laminate worktops, brown worktops, a floating vanity unit and wallpapered walls.

This coastal farmhouse style powder room is part of an award-winning whole home remodel and interior design project.
Inspiration for a small farmhouse cloakroom in Orlando with open cabinets, dark wood cabinets, a two-piece toilet, grey walls, mosaic tile flooring, a vessel sink, engineered stone worktops, multi-coloured floors and white worktops.
Inspiration for a small farmhouse cloakroom in Orlando with open cabinets, dark wood cabinets, a two-piece toilet, grey walls, mosaic tile flooring, a vessel sink, engineered stone worktops, multi-coloured floors and white worktops.

Inspiration for a classic cloakroom in Miami with freestanding cabinets, dark wood cabinets, blue walls, a vessel sink, wooden worktops, white floors and brown worktops.

Design ideas for a classic cloakroom in DC Metro with freestanding cabinets, dark wood cabinets, beige walls, a submerged sink, multi-coloured floors and beige worktops.

Contemporary powder room
Photographer: Nolasco Studios
Design ideas for a medium sized contemporary cloakroom in Los Angeles with flat-panel cabinets, dark wood cabinets, beige tiles, beige walls, limestone flooring, a vessel sink, wooden worktops, beige floors and brown worktops.
Design ideas for a medium sized contemporary cloakroom in Los Angeles with flat-panel cabinets, dark wood cabinets, beige tiles, beige walls, limestone flooring, a vessel sink, wooden worktops, beige floors and brown worktops.

A little jewel box powder room off the kitchen. A vintage vanity found at Brimfield, copper sink, oil rubbed bronze fixtures, lighting and mirror, and Sanderson wallpaper complete the old/new look!
Karissa Vantassel Photography

Photo: Tom Crane Photography
This is an example of a traditional cloakroom in Philadelphia with freestanding cabinets, dark wood cabinets, blue walls, dark hardwood flooring, a built-in sink, wooden worktops, brown floors and brown worktops.
This is an example of a traditional cloakroom in Philadelphia with freestanding cabinets, dark wood cabinets, blue walls, dark hardwood flooring, a built-in sink, wooden worktops, brown floors and brown worktops.

Inspiration for a small classic cloakroom in Detroit with flat-panel cabinets, dark wood cabinets, orange walls, dark hardwood flooring, a vessel sink, brown floors and grey worktops.
Cloakroom with Dark Wood Cabinets and All Types of Cabinet Finish Ideas and Designs
1