Cloakroom with Dark Wood Cabinets and Beige Floors Ideas and Designs
Refine by:
Budget
Sort by:Popular Today
1 - 20 of 477 photos
Item 1 of 3

Design ideas for a country cloakroom in Omaha with freestanding cabinets, dark wood cabinets, a two-piece toilet, black tiles, white walls, light hardwood flooring, a vessel sink, wooden worktops, beige floors and brown worktops.

The reclaimed mirror, wood furniture vanity and shiplap really give that farmhouse feel!
Large country cloakroom in Calgary with freestanding cabinets, dark wood cabinets, a one-piece toilet, white walls, light hardwood flooring, a vessel sink, wooden worktops, beige floors and brown worktops.
Large country cloakroom in Calgary with freestanding cabinets, dark wood cabinets, a one-piece toilet, white walls, light hardwood flooring, a vessel sink, wooden worktops, beige floors and brown worktops.

Kim Sargent
Design ideas for a small world-inspired cloakroom in Wichita with a vessel sink, open cabinets, dark wood cabinets, multi-coloured walls, mosaic tile flooring, granite worktops, beige floors and black worktops.
Design ideas for a small world-inspired cloakroom in Wichita with a vessel sink, open cabinets, dark wood cabinets, multi-coloured walls, mosaic tile flooring, granite worktops, beige floors and black worktops.
ICON Stone + Tile // Rubi by Soligo sink and water faucet
Design ideas for a medium sized rural cloakroom in Calgary with open cabinets, dark wood cabinets, a one-piece toilet, white walls, light hardwood flooring, a vessel sink, wooden worktops, beige floors and brown worktops.
Design ideas for a medium sized rural cloakroom in Calgary with open cabinets, dark wood cabinets, a one-piece toilet, white walls, light hardwood flooring, a vessel sink, wooden worktops, beige floors and brown worktops.

Hand painted wall covering by Fromenthal, UK. Brass faucet from Waterworks.
Design ideas for a small contemporary cloakroom in Chicago with flat-panel cabinets, dark wood cabinets, a one-piece toilet, beige tiles, blue walls, limestone flooring, a submerged sink, marble worktops and beige floors.
Design ideas for a small contemporary cloakroom in Chicago with flat-panel cabinets, dark wood cabinets, a one-piece toilet, beige tiles, blue walls, limestone flooring, a submerged sink, marble worktops and beige floors.

Inspiration for a medium sized contemporary cloakroom in Bordeaux with beaded cabinets, dark wood cabinets, a wall mounted toilet, beige tiles, ceramic tiles, blue walls, a submerged sink, beige floors, white worktops and a floating vanity unit.
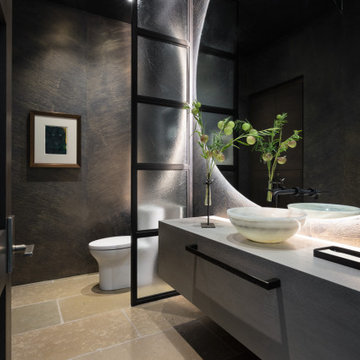
Photo of a contemporary cloakroom in Sacramento with flat-panel cabinets, dark wood cabinets, brown walls, a vessel sink, wooden worktops and beige floors.
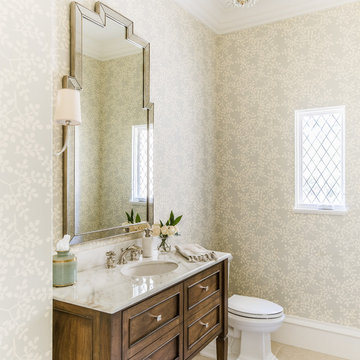
Inspiration for a cloakroom in Dallas with shaker cabinets, dark wood cabinets, a two-piece toilet, grey walls, a submerged sink, beige floors and white worktops.

This contemporary powder bathroom brings in warmth of the wood from the rest of the house but also acts as a perfectly cut geometric diamond in its design. The floating elongated mirror is off set from the wall with led lighting making it appear hovering over the wood back paneling. The cantilevered vanity cleverly hides drawer storage and provides an open shelf for additional storage. Heavy, layered glass vessel sink seems to effortlessly sit on the cantilevered surface.
Photography: Craig Denis

Medium sized farmhouse cloakroom in Philadelphia with open cabinets, dark wood cabinets, a two-piece toilet, white tiles, porcelain tiles, white walls, ceramic flooring, a vessel sink and beige floors.
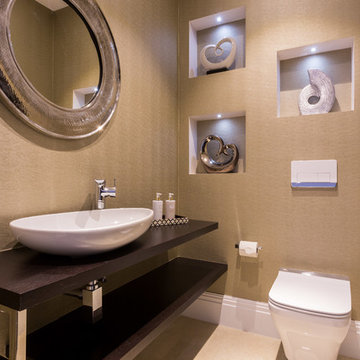
Photo of a medium sized contemporary cloakroom in Hertfordshire with open cabinets, dark wood cabinets, wooden worktops, beige floors, brown worktops, a wall mounted toilet, beige walls and a vessel sink.
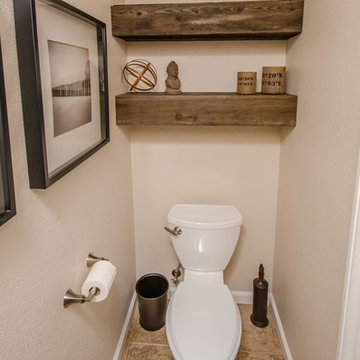
Design ideas for a medium sized traditional cloakroom in San Diego with open cabinets, dark wood cabinets, a two-piece toilet, beige walls, porcelain flooring and beige floors.

A multi use room - this is not only a powder room but also a laundry. My clients wanted to hide the utilitarian aspect of the room so the washer and dryer are hidden behind cabinet doors.

ご夫婦二人で緑を楽しみながら、ゆったりとして上質な空間で生活するための住宅です
Inspiration for a small modern cloakroom in Fukuoka with dark wood cabinets, a one-piece toilet, beige tiles, marble tiles, beige walls, marble flooring, a submerged sink, marble worktops, beige floors and beige worktops.
Inspiration for a small modern cloakroom in Fukuoka with dark wood cabinets, a one-piece toilet, beige tiles, marble tiles, beige walls, marble flooring, a submerged sink, marble worktops, beige floors and beige worktops.

Powder Room
Contemporary design
Small contemporary cloakroom in Columbus with flat-panel cabinets, dark wood cabinets, black and white tiles, ceramic tiles, white walls, porcelain flooring, an integrated sink, solid surface worktops, beige floors, white worktops and a floating vanity unit.
Small contemporary cloakroom in Columbus with flat-panel cabinets, dark wood cabinets, black and white tiles, ceramic tiles, white walls, porcelain flooring, an integrated sink, solid surface worktops, beige floors, white worktops and a floating vanity unit.
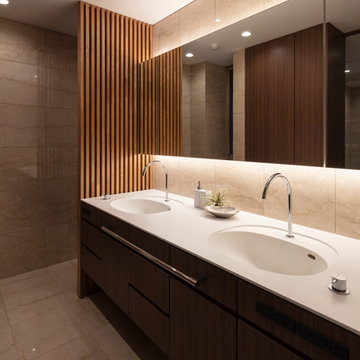
撮影:小川重雄
Design ideas for a modern cloakroom in Osaka with flat-panel cabinets, dark wood cabinets, beige walls, marble flooring, an integrated sink and beige floors.
Design ideas for a modern cloakroom in Osaka with flat-panel cabinets, dark wood cabinets, beige walls, marble flooring, an integrated sink and beige floors.

This Playa Del Rey, CA. design / build project began after our client had a terrible flood ruin her kitchen. In truth, she had been unhappy with her galley kitchen prior to the flood. She felt it was dark and deep with poor air conditioning circulating through it. She enjoys entertaining and hosting dinner parties and felt that this was the perfect opportunity to reimagine her galley kitchen into a space that would reflect her lifestyle. Since this is a condominium, we decided the best way to open up the floorplan was to wrap the counter around the wall into the dining area and make the peninsula the same height as the work surface. The result is an open kitchen with extensive counter space. Keeping it light and bright was important but she also wanted some texture and color too. The stacked stone backsplash has slivers of glass that reflect the light. Her vineyard palette was tied into the backsplash and accented by the painted walls. The floating glass shelves are highlighted with LED lights on a dimmer switch. We were able to space plan to incorporate her wine rack into the peninsula. We reconfigured the HVAC vent so more air circulated into the far end of the kitchen and added a ceiling fan. This project also included replacing the carpet and 12X12 beige tile with some “wood look” porcelain tile throughout the first floor. Since the powder room was receiving new flooring our client decided to add the powder room project which included giving it a deep plum paint job and a new chocolate cherry vanity. The white quartz counter and crystal hardware balance the dark hues in the wall and vanity.
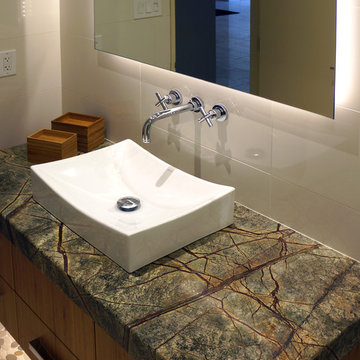
Cabinets: Bentwood, Ventura, Golden Bamboo, Natural
Hardware: Rich, Autore 160mm Pull, Polished Chrome
Countertop: Marble, Eased & Polished, Verde Rainforest
Wall Mount Faucet: California Faucet, "Tiburon" Wall Mount Faucet Trim 8 1/2" Proj, Polished Chrome
Sink: DecoLav, 20 1/4"w X 15"d X 5 1/8"h Above Counter Lavatory, White
Tile: Emser, "Times Square" 12"x24" Porcelain Tile, White
Mirror: 42"x30"
Photo by David Merkel
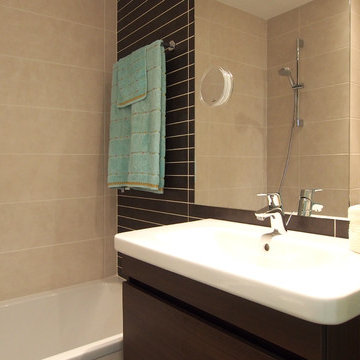
LAURA MARTINEZ CASARES
Inspiration for a small contemporary cloakroom in Barcelona with flat-panel cabinets, dark wood cabinets, a one-piece toilet, beige tiles, ceramic tiles, brown walls, ceramic flooring, a trough sink, engineered stone worktops, beige floors and white worktops.
Inspiration for a small contemporary cloakroom in Barcelona with flat-panel cabinets, dark wood cabinets, a one-piece toilet, beige tiles, ceramic tiles, brown walls, ceramic flooring, a trough sink, engineered stone worktops, beige floors and white worktops.
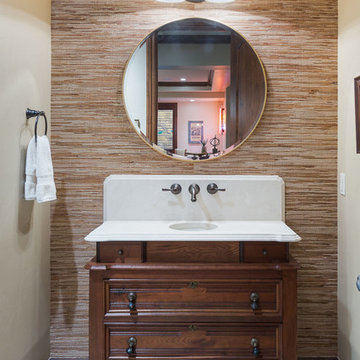
Inspiration for a small rustic cloakroom in Denver with freestanding cabinets, dark wood cabinets, a two-piece toilet, brown walls, travertine flooring, a submerged sink, engineered stone worktops, beige floors and white worktops.
Cloakroom with Dark Wood Cabinets and Beige Floors Ideas and Designs
1