Cloakroom with Dark Wood Cabinets and Beige Worktops Ideas and Designs
Refine by:
Budget
Sort by:Popular Today
61 - 80 of 157 photos
Item 1 of 3
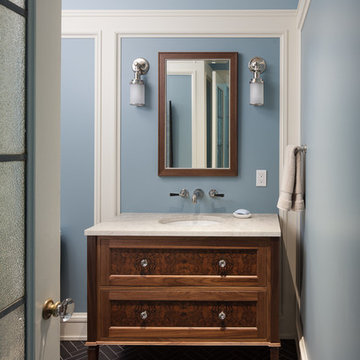
Deering Design Studio, Inc.
This is an example of a traditional cloakroom in Seattle with freestanding cabinets, dark wood cabinets, blue walls, a submerged sink, black floors and beige worktops.
This is an example of a traditional cloakroom in Seattle with freestanding cabinets, dark wood cabinets, blue walls, a submerged sink, black floors and beige worktops.
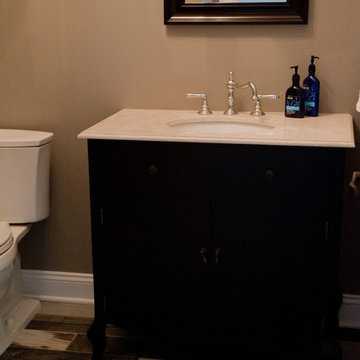
Looking for great home design ideas? This custom home in Hidden Glen has the interior design ideas for you, fit with excellent room decor, room design, bathroom design ideas, and more.
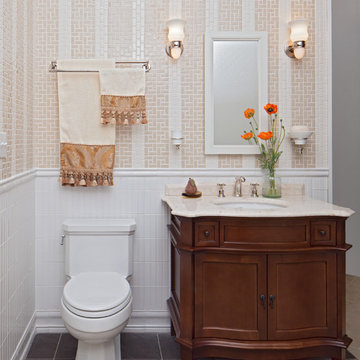
Design ideas for a small classic cloakroom in Portland Maine with freestanding cabinets, dark wood cabinets, a two-piece toilet, beige tiles, multi-coloured tiles, white tiles, ceramic tiles, a submerged sink, black floors and beige worktops.
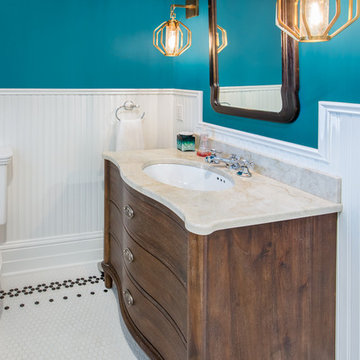
Nice new bath off the kitchen
Inspiration for a medium sized traditional cloakroom in Portland with freestanding cabinets, dark wood cabinets, a two-piece toilet, blue walls, mosaic tile flooring, a submerged sink, marble worktops, white floors and beige worktops.
Inspiration for a medium sized traditional cloakroom in Portland with freestanding cabinets, dark wood cabinets, a two-piece toilet, blue walls, mosaic tile flooring, a submerged sink, marble worktops, white floors and beige worktops.
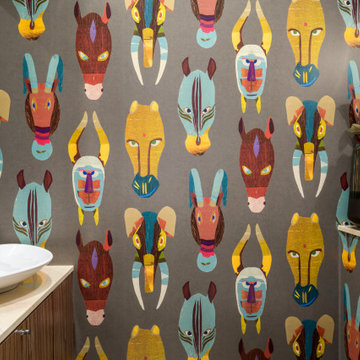
We used a bold and eclectic wallpaper in this small guest toilet. It takes your eye away from the small confines of the space on account of the wow factor
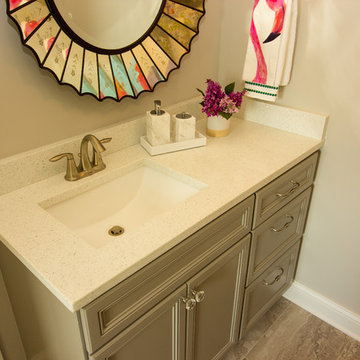
Medium sized classic cloakroom in Columbus with recessed-panel cabinets, dark wood cabinets, grey walls, a submerged sink, granite worktops and beige worktops.
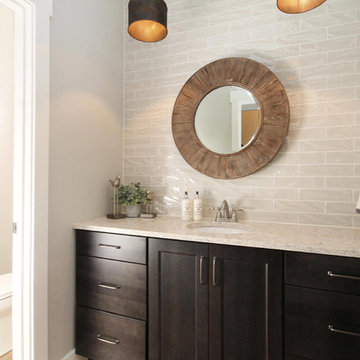
Medium sized traditional cloakroom in Grand Rapids with shaker cabinets, dark wood cabinets, beige tiles, metro tiles, grey walls, a submerged sink, granite worktops and beige worktops.

Inspiration for a medium sized mediterranean cloakroom in Denver with recessed-panel cabinets, dark wood cabinets, a one-piece toilet, beige walls, porcelain flooring, a vessel sink, engineered stone worktops, beige floors and beige worktops.
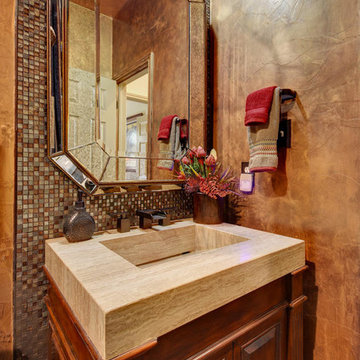
Design ideas for a medium sized cloakroom in Austin with raised-panel cabinets, dark wood cabinets, multi-coloured tiles, mosaic tiles, brown walls, an integrated sink, granite worktops and beige worktops.
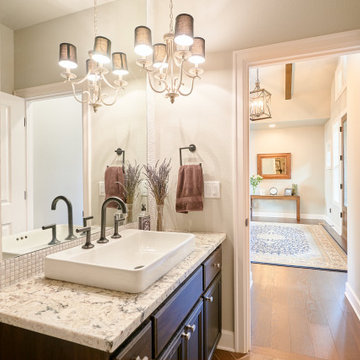
Design ideas for a medium sized classic cloakroom in Portland with recessed-panel cabinets, dark wood cabinets, a two-piece toilet, grey walls, porcelain flooring, a vessel sink, granite worktops, brown floors and beige worktops.
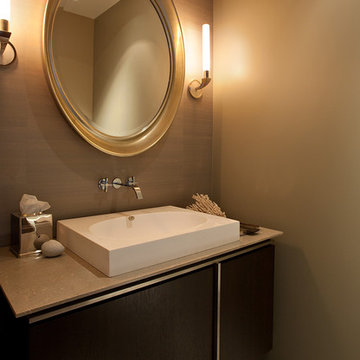
A complete interior remodel of a top floor unit in a stately Pacific Heights building originally constructed in 1925. The remodel included the construction of a new elevated roof deck with a custom spiral staircase and “penthouse” connecting the unit to the outdoor space. The unit has two bedrooms, a den, two baths, a powder room, an updated living and dining area and a new open kitchen. The design highlights the dramatic views to the San Francisco Bay and the Golden Gate Bridge to the north, the views west to the Pacific Ocean and the City to the south. Finishes include custom stained wood paneling and doors throughout, engineered mahogany flooring with matching mahogany spiral stair treads. The roof deck is finished with a lava stone and ipe deck and paneling, frameless glass guardrails, a gas fire pit, irrigated planters, an artificial turf dog park and a solar heated cedar hot tub.
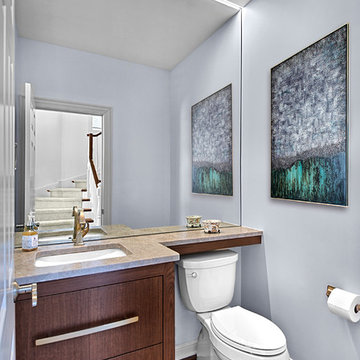
Modern powder room has strip lighting above full height wall mirror. Custom walnut vanity with antique gold horizontal drawer pulls has L-shape counter top extending over toilet.
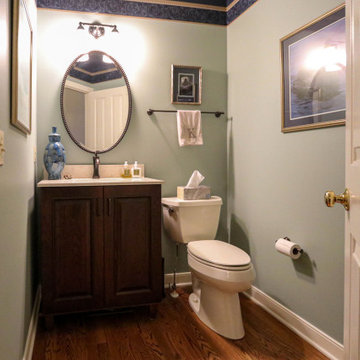
This powder room was updated with a Medallion Cherry Devonshire Vanity with French Roast glaze. The countertop is Venetian Cream quartz with Moen Wynford faucet and Moen Brantford vanity light.
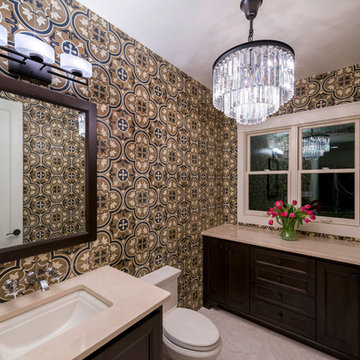
Design ideas for a large traditional cloakroom in Austin with recessed-panel cabinets, dark wood cabinets, a one-piece toilet, mosaic tiles, multi-coloured walls, limestone flooring, a submerged sink, engineered stone worktops, beige floors and beige worktops.
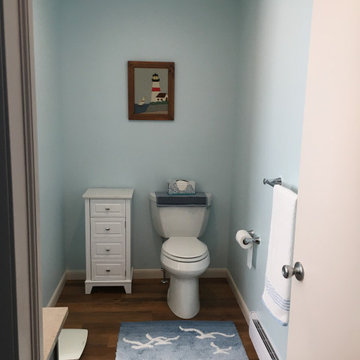
This bathroom was added as part of a 1st floor addition for a 50+.
Bathroom includes:
A walk-in tile shower with grab bars, seat and lighted exhaust fan.
A Double vanity with a large well lit mirror and medicine cabinet on the side to provide storage and ease of use.
A linen closet, ADA toilet and luxury vinyl plank floors that run throughout the addition and into the existing home.
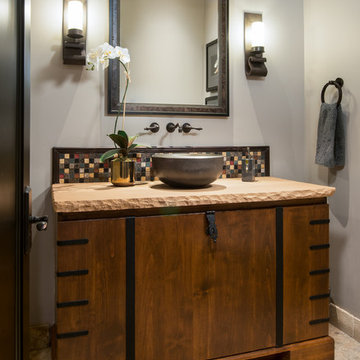
Wiggs Photo LLC
This is an example of a medium sized traditional cloakroom in Phoenix with flat-panel cabinets, dark wood cabinets, multi-coloured tiles, mosaic tiles, grey walls, travertine flooring, a vessel sink, beige floors and beige worktops.
This is an example of a medium sized traditional cloakroom in Phoenix with flat-panel cabinets, dark wood cabinets, multi-coloured tiles, mosaic tiles, grey walls, travertine flooring, a vessel sink, beige floors and beige worktops.
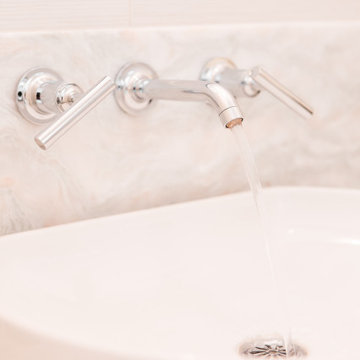
Design ideas for a small coastal cloakroom in Boston with shaker cabinets, dark wood cabinets, a two-piece toilet, beige tiles, porcelain tiles, beige walls, light hardwood flooring, a vessel sink, marble worktops, beige worktops and a floating vanity unit.
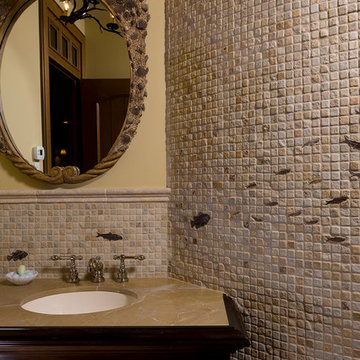
PHOTO: BRYANT PHOTOGRAPHICS
Inspiration for a medium sized traditional cloakroom in Other with freestanding cabinets, dark wood cabinets, beige tiles, travertine tiles, beige walls, a submerged sink and beige worktops.
Inspiration for a medium sized traditional cloakroom in Other with freestanding cabinets, dark wood cabinets, beige tiles, travertine tiles, beige walls, a submerged sink and beige worktops.
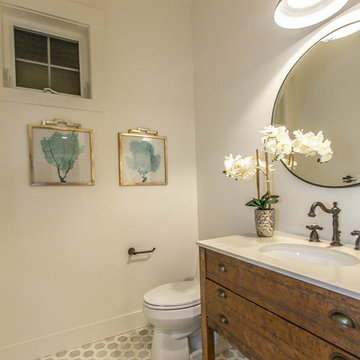
This is an example of a medium sized country cloakroom in San Francisco with flat-panel cabinets, dark wood cabinets, a two-piece toilet, white walls, marble flooring, a submerged sink, engineered stone worktops, grey floors and beige worktops.
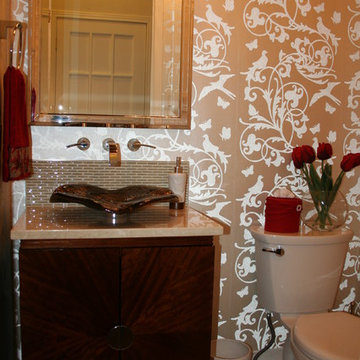
This powder room was given a major renovation, it could not be enlarged due to structural limitations. New flooring was changed to marble mosaic tiles. A new zebra wood vanity replaced the existing pedestal sink. In addition it adds much needed storage, and an elegant feel throughout the room. A marble counter top, hand made free form glass vessel sink and wall mounted faucet was added. custom mirror up to the ceiling as to provide height. the vanity was changed to a ceiling flush crystal light. Beaded cream coloured wallpaper was added, and in addition the ceiling was painted in an espresso colour with a soft white crown molding. Finishing this neutral, elegant look are the pop of the red accent colours.
Cloakroom with Dark Wood Cabinets and Beige Worktops Ideas and Designs
4