Cloakroom with Dark Wood Cabinets and Blue Tiles Ideas and Designs
Refine by:
Budget
Sort by:Popular Today
21 - 40 of 83 photos
Item 1 of 3
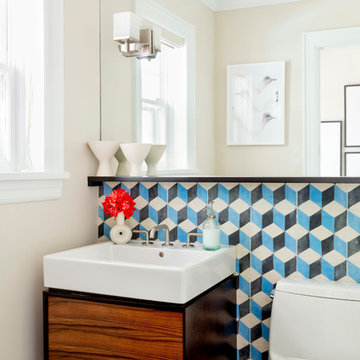
Rikki Snyder
Photo of a small eclectic cloakroom in New York with flat-panel cabinets, dark wood cabinets, a one-piece toilet, blue tiles, cement tiles, beige walls, porcelain flooring and a wall-mounted sink.
Photo of a small eclectic cloakroom in New York with flat-panel cabinets, dark wood cabinets, a one-piece toilet, blue tiles, cement tiles, beige walls, porcelain flooring and a wall-mounted sink.
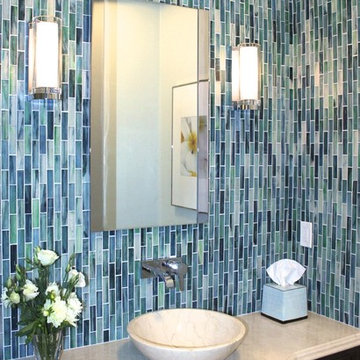
Photo of a small contemporary cloakroom in San Francisco with a vessel sink, dark wood cabinets, marble worktops, a two-piece toilet, blue tiles, green walls and glass tiles.
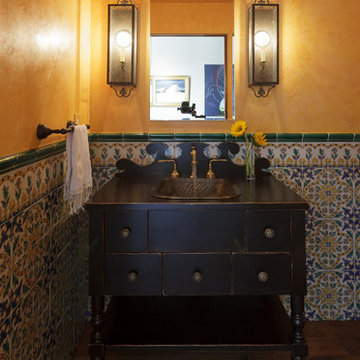
Design ideas for a small mediterranean cloakroom in Orange County with freestanding cabinets, dark wood cabinets, blue tiles, cement tiles, yellow walls, a built-in sink, wooden worktops and brown floors.
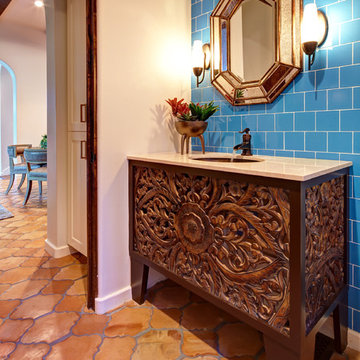
Aaron Dougherty Photo
This is an example of a small mediterranean cloakroom in Dallas with a submerged sink, freestanding cabinets, dark wood cabinets, blue tiles, ceramic tiles, terracotta flooring and blue walls.
This is an example of a small mediterranean cloakroom in Dallas with a submerged sink, freestanding cabinets, dark wood cabinets, blue tiles, ceramic tiles, terracotta flooring and blue walls.
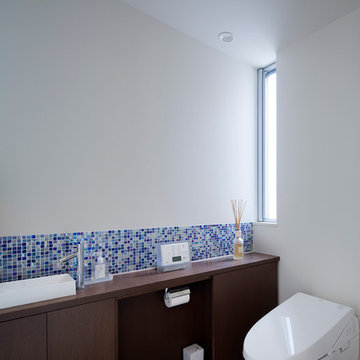
Freedom Architects Design
Photo of a contemporary cloakroom in Tokyo with a one-piece toilet, white walls, flat-panel cabinets, dark wood cabinets, blue tiles, a vessel sink, wooden worktops and brown worktops.
Photo of a contemporary cloakroom in Tokyo with a one-piece toilet, white walls, flat-panel cabinets, dark wood cabinets, blue tiles, a vessel sink, wooden worktops and brown worktops.
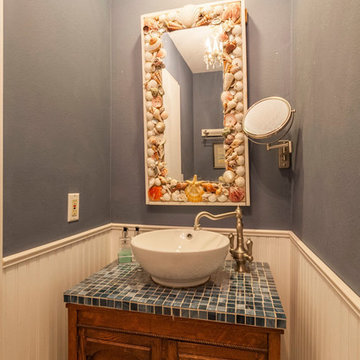
Inspiration for a small nautical cloakroom in Los Angeles with freestanding cabinets, dark wood cabinets, a one-piece toilet, blue tiles, glass sheet walls, blue walls, ceramic flooring, a vessel sink and glass worktops.

Cloakroom in Wilmington with open cabinets, dark wood cabinets, blue tiles, a freestanding vanity unit, a wallpapered ceiling and a vessel sink.

This project began with an entire penthouse floor of open raw space which the clients had the opportunity to section off the piece that suited them the best for their needs and desires. As the design firm on the space, LK Design was intricately involved in determining the borders of the space and the way the floor plan would be laid out. Taking advantage of the southwest corner of the floor, we were able to incorporate three large balconies, tremendous views, excellent light and a layout that was open and spacious. There is a large master suite with two large dressing rooms/closets, two additional bedrooms, one and a half additional bathrooms, an office space, hearth room and media room, as well as the large kitchen with oversized island, butler's pantry and large open living room. The clients are not traditional in their taste at all, but going completely modern with simple finishes and furnishings was not their style either. What was produced is a very contemporary space with a lot of visual excitement. Every room has its own distinct aura and yet the whole space flows seamlessly. From the arched cloud structure that floats over the dining room table to the cathedral type ceiling box over the kitchen island to the barrel ceiling in the master bedroom, LK Design created many features that are unique and help define each space. At the same time, the open living space is tied together with stone columns and built-in cabinetry which are repeated throughout that space. Comfort, luxury and beauty were the key factors in selecting furnishings for the clients. The goal was to provide furniture that complimented the space without fighting it.

The homeowners sought to create a modest, modern, lakeside cottage, nestled into a narrow lot in Tonka Bay. The site inspired a modified shotgun-style floor plan, with rooms laid out in succession from front to back. Simple and authentic materials provide a soft and inviting palette for this modern home. Wood finishes in both warm and soft grey tones complement a combination of clean white walls, blue glass tiles, steel frames, and concrete surfaces. Sustainable strategies were incorporated to provide healthy living and a net-positive-energy-use home. Onsite geothermal, solar panels, battery storage, insulation systems, and triple-pane windows combine to provide independence from frequent power outages and supply excess power to the electrical grid.
Photos by Corey Gaffer
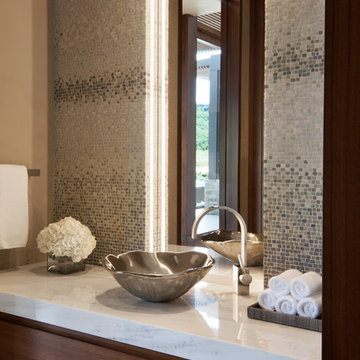
David O. Marlow
Design ideas for an expansive contemporary cloakroom in Denver with flat-panel cabinets, dark wood cabinets, a wall mounted toilet, blue tiles, mosaic tiles, beige walls, porcelain flooring, a vessel sink, quartz worktops and beige floors.
Design ideas for an expansive contemporary cloakroom in Denver with flat-panel cabinets, dark wood cabinets, a wall mounted toilet, blue tiles, mosaic tiles, beige walls, porcelain flooring, a vessel sink, quartz worktops and beige floors.
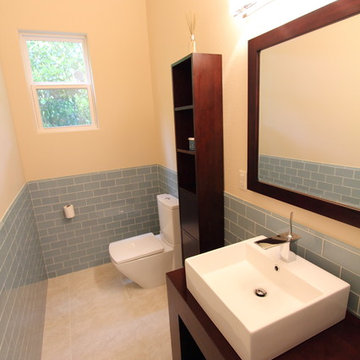
Harry Durham
Modern cloakroom in Houston with a vessel sink, open cabinets, dark wood cabinets, wooden worktops, a one-piece toilet, blue tiles, metro tiles, beige walls and ceramic flooring.
Modern cloakroom in Houston with a vessel sink, open cabinets, dark wood cabinets, wooden worktops, a one-piece toilet, blue tiles, metro tiles, beige walls and ceramic flooring.
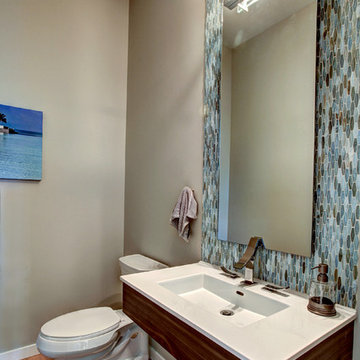
Kaity
Design ideas for a contemporary cloakroom in Grand Rapids with an integrated sink, dark wood cabinets, solid surface worktops, blue tiles and mosaic tiles.
Design ideas for a contemporary cloakroom in Grand Rapids with an integrated sink, dark wood cabinets, solid surface worktops, blue tiles and mosaic tiles.
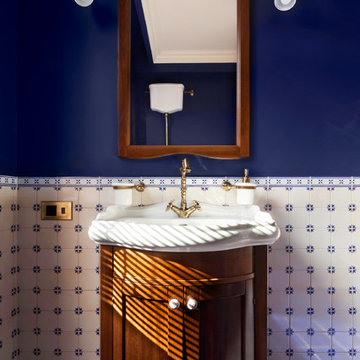
Traditional cloakroom in Other with freestanding cabinets, dark wood cabinets, blue tiles, blue walls and an integrated sink.
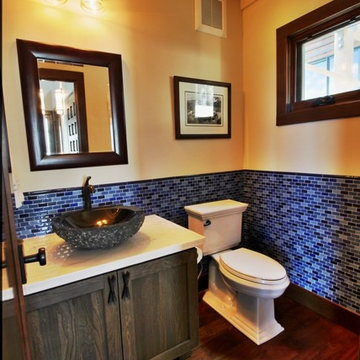
This is an example of a small classic cloakroom in Sacramento with recessed-panel cabinets, dark wood cabinets, a two-piece toilet, blue tiles, mosaic tiles, beige walls, dark hardwood flooring, a vessel sink, engineered stone worktops, brown floors and white worktops.
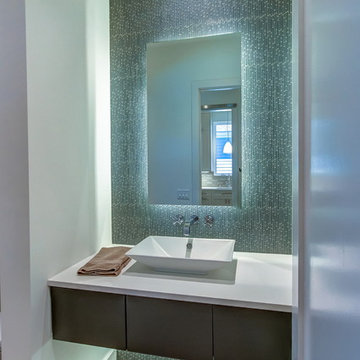
This Contemporary Powder Room has a Glass Tile Wall, a Floating Cabinet and Counter Top and a Back Lit Mirror.
Photo of a medium sized contemporary cloakroom in Atlanta with flat-panel cabinets, dark wood cabinets, blue tiles, grey tiles, metal tiles, white walls, light hardwood flooring, a vessel sink, engineered stone worktops and brown floors.
Photo of a medium sized contemporary cloakroom in Atlanta with flat-panel cabinets, dark wood cabinets, blue tiles, grey tiles, metal tiles, white walls, light hardwood flooring, a vessel sink, engineered stone worktops and brown floors.
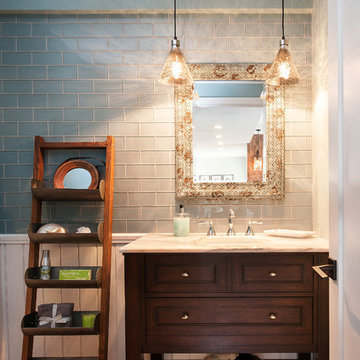
Photo of a medium sized traditional cloakroom in San Diego with blue walls, medium hardwood flooring, a submerged sink, beaded cabinets, blue tiles, glass tiles, marble worktops, dark wood cabinets, brown floors and a dado rail.
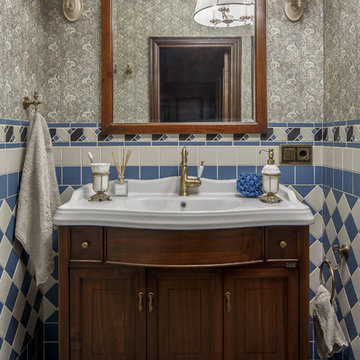
фотограф Роман Спиридонов
Inspiration for a small cloakroom in Other with freestanding cabinets, dark wood cabinets, beige tiles, blue tiles, grey walls, an integrated sink, blue floors and white worktops.
Inspiration for a small cloakroom in Other with freestanding cabinets, dark wood cabinets, beige tiles, blue tiles, grey walls, an integrated sink, blue floors and white worktops.
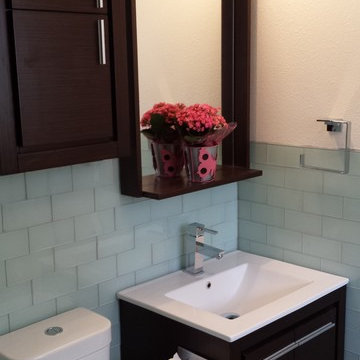
Small classic cloakroom in Denver with flat-panel cabinets, dark wood cabinets, blue tiles, glass tiles, white walls, an integrated sink, solid surface worktops and a two-piece toilet.
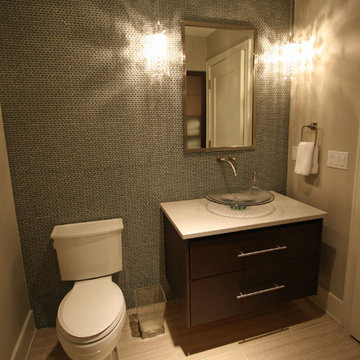
Photo of a medium sized contemporary cloakroom in Seattle with a vessel sink, freestanding cabinets, dark wood cabinets, engineered stone worktops, a two-piece toilet, blue tiles, glass tiles, grey walls and porcelain flooring.
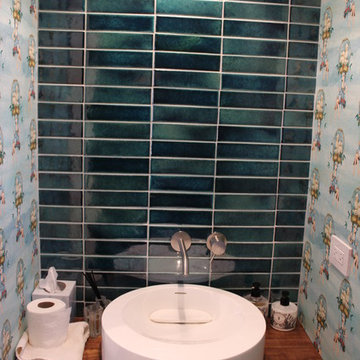
Small contemporary cloakroom in New York with dark wood cabinets, a wall mounted toilet, blue tiles, glass tiles, multi-coloured walls, concrete flooring, a vessel sink, wooden worktops and grey floors.
Cloakroom with Dark Wood Cabinets and Blue Tiles Ideas and Designs
2