Cloakroom with Freestanding Cabinets and Dark Wood Cabinets Ideas and Designs
Refine by:
Budget
Sort by:Popular Today
1 - 20 of 1,037 photos
Item 1 of 3

The powder room has a beautiful sculptural mirror that complements the mercury glass hanging pendant lights. The chevron tiled backsplash adds visual interest while creating a focal wall.

Design ideas for a small contemporary cloakroom in Boise with freestanding cabinets, dark wood cabinets, a one-piece toilet, grey tiles, stone tiles, grey walls, light hardwood flooring, a vessel sink, quartz worktops and brown floors.

This 1966 contemporary home was completely renovated into a beautiful, functional home with an up-to-date floor plan more fitting for the way families live today. Removing all of the existing kitchen walls created the open concept floor plan. Adding an addition to the back of the house extended the family room. The first floor was also reconfigured to add a mudroom/laundry room and the first floor powder room was transformed into a full bath. A true master suite with spa inspired bath and walk-in closet was made possible by reconfiguring the existing space and adding an addition to the front of the house.

Design ideas for a small traditional cloakroom in Oklahoma City with freestanding cabinets, dark wood cabinets, light hardwood flooring, a submerged sink, marble worktops, white worktops, a freestanding vanity unit and wallpapered walls.

Design ideas for a country cloakroom in Omaha with freestanding cabinets, dark wood cabinets, a two-piece toilet, black tiles, white walls, light hardwood flooring, a vessel sink, wooden worktops, beige floors and brown worktops.

JS Gibson
Medium sized country cloakroom in Charleston with freestanding cabinets, white walls, wooden worktops, dark wood cabinets, a built-in sink and brown worktops.
Medium sized country cloakroom in Charleston with freestanding cabinets, white walls, wooden worktops, dark wood cabinets, a built-in sink and brown worktops.

A little jewel box powder room off the kitchen. A vintage vanity found at Brimfield, copper sink, oil rubbed bronze fixtures, lighting and mirror, and Sanderson wallpaper complete the old/new look!
Karissa Vantassel Photography
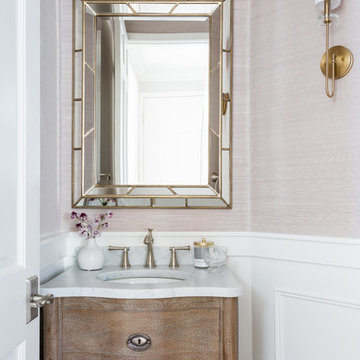
Transitional Powder Room
Photo Credit: Amy Bartlam
Design ideas for a small classic cloakroom in Los Angeles with freestanding cabinets, dark wood cabinets, beige tiles, beige walls, a submerged sink and marble worktops.
Design ideas for a small classic cloakroom in Los Angeles with freestanding cabinets, dark wood cabinets, beige tiles, beige walls, a submerged sink and marble worktops.
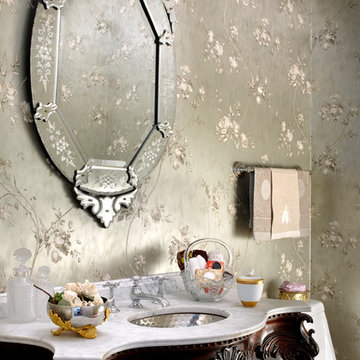
Featured in Sheridan Road Magazine 2011
Inspiration for a classic cloakroom in Chicago with freestanding cabinets, dark wood cabinets, white worktops, a one-piece toilet, multi-coloured walls and a console sink.
Inspiration for a classic cloakroom in Chicago with freestanding cabinets, dark wood cabinets, white worktops, a one-piece toilet, multi-coloured walls and a console sink.

The reclaimed mirror, wood furniture vanity and shiplap really give that farmhouse feel!
Large country cloakroom in Calgary with freestanding cabinets, dark wood cabinets, a one-piece toilet, white walls, light hardwood flooring, a vessel sink, wooden worktops, beige floors and brown worktops.
Large country cloakroom in Calgary with freestanding cabinets, dark wood cabinets, a one-piece toilet, white walls, light hardwood flooring, a vessel sink, wooden worktops, beige floors and brown worktops.
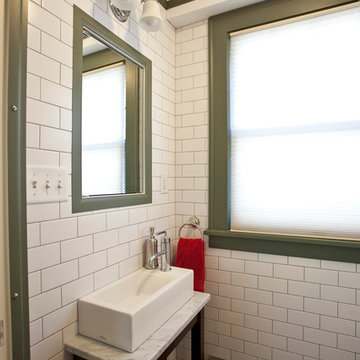
Winner of 2014 regional and national Chrysalis awards for interiors > $100,000!
The powder room was remodeled with floor-to-ceiling subway tile, and features a custom built vanity with a carrera marble top and a small, modern, console sink.
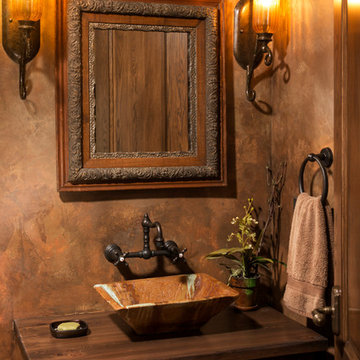
Architect: DeNovo Architects, Interior Design: Sandi Guilfoil of HomeStyle Interiors, Landscape Design: Yardscapes, Photography by James Kruger, LandMark Photography

Photography: Garett + Carrie Buell of Studiobuell/ studiobuell.com
Small classic cloakroom in Nashville with freestanding cabinets, dark wood cabinets, a two-piece toilet, an integrated sink, marble worktops, white worktops, a freestanding vanity unit, wallpapered walls, multi-coloured walls, medium hardwood flooring and brown floors.
Small classic cloakroom in Nashville with freestanding cabinets, dark wood cabinets, a two-piece toilet, an integrated sink, marble worktops, white worktops, a freestanding vanity unit, wallpapered walls, multi-coloured walls, medium hardwood flooring and brown floors.

Photo of a farmhouse cloakroom in New York with freestanding cabinets, dark wood cabinets, a wall mounted toilet, blue tiles, white walls, light hardwood flooring, a submerged sink and white worktops.
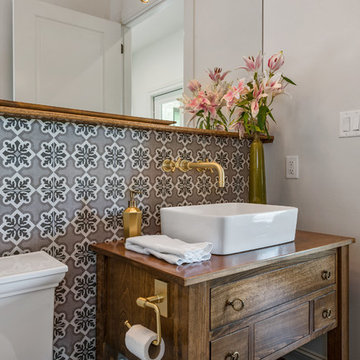
Traditional cloakroom in Austin with freestanding cabinets, dark wood cabinets, white walls, dark hardwood flooring, a vessel sink, wooden worktops, brown floors and brown worktops.
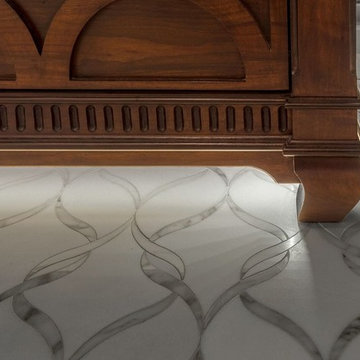
Inspiration for a medium sized contemporary cloakroom in Detroit with freestanding cabinets, dark wood cabinets, grey walls, marble flooring, a submerged sink, granite worktops and grey floors.
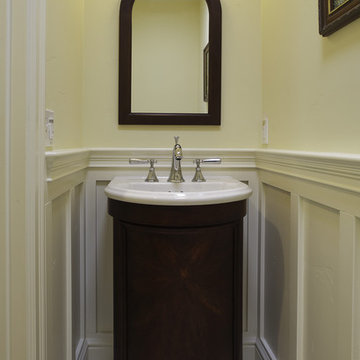
a simple powder room
Photo of a traditional cloakroom in San Francisco with a built-in sink, freestanding cabinets and dark wood cabinets.
Photo of a traditional cloakroom in San Francisco with a built-in sink, freestanding cabinets and dark wood cabinets.
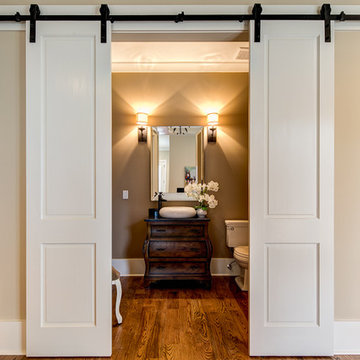
Photos by Mary Powell Photography
Design by Karen Herstowski
This is an example of a classic cloakroom in Atlanta with freestanding cabinets, dark wood cabinets, a two-piece toilet, brown walls, dark hardwood flooring, a vessel sink, brown floors and black worktops.
This is an example of a classic cloakroom in Atlanta with freestanding cabinets, dark wood cabinets, a two-piece toilet, brown walls, dark hardwood flooring, a vessel sink, brown floors and black worktops.

When the house was purchased, someone had lowered the ceiling with gyp board. We re-designed it with a coffer that looked original to the house. The antique stand for the vessel sink was sourced from an antique store in Berkeley CA. The flooring was replaced with traditional 1" hex tile.

Mike Maloney
Photo of a small rustic cloakroom in Other with freestanding cabinets, dark wood cabinets, a two-piece toilet, beige walls, a vessel sink, marble worktops, medium hardwood flooring, brown floors and black worktops.
Photo of a small rustic cloakroom in Other with freestanding cabinets, dark wood cabinets, a two-piece toilet, beige walls, a vessel sink, marble worktops, medium hardwood flooring, brown floors and black worktops.
Cloakroom with Freestanding Cabinets and Dark Wood Cabinets Ideas and Designs
1