Cloakroom with Dark Wood Cabinets and Glass Worktops Ideas and Designs
Refine by:
Budget
Sort by:Popular Today
1 - 20 of 64 photos
Item 1 of 3
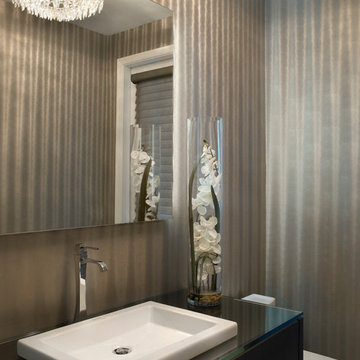
Photo of a small modern cloakroom in Miami with flat-panel cabinets, dark wood cabinets, a two-piece toilet, beige walls, a built-in sink and glass worktops.
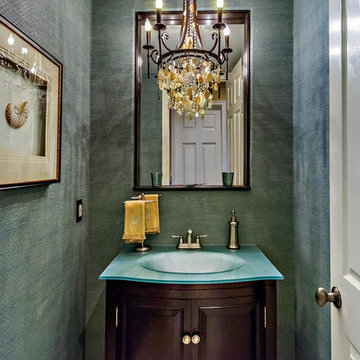
Michael Streit, Interior Designer - California Style Home Collections
Small mediterranean cloakroom in Orange County with freestanding cabinets, dark wood cabinets, grey walls, an integrated sink and glass worktops.
Small mediterranean cloakroom in Orange County with freestanding cabinets, dark wood cabinets, grey walls, an integrated sink and glass worktops.
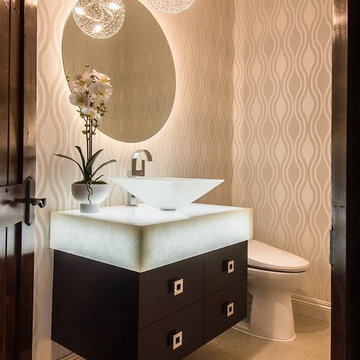
Photography by Cristopher Nolasco
Photo of a medium sized contemporary cloakroom in Los Angeles with flat-panel cabinets, dark wood cabinets, a two-piece toilet, white tiles, travertine flooring, a vessel sink, glass worktops, beige walls and white worktops.
Photo of a medium sized contemporary cloakroom in Los Angeles with flat-panel cabinets, dark wood cabinets, a two-piece toilet, white tiles, travertine flooring, a vessel sink, glass worktops, beige walls and white worktops.
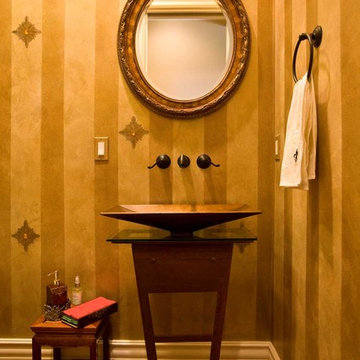
Jewel powder room with wall-mounted bronze faucets, rectangular copper sink mounted on a wooden pedestal stand crafted in our artisanal custom cabinetry shop. Although the walls look like gold striped wall paper with applied jewels, they are actually faux painted - surprise! Notice also the generous crown moulding.
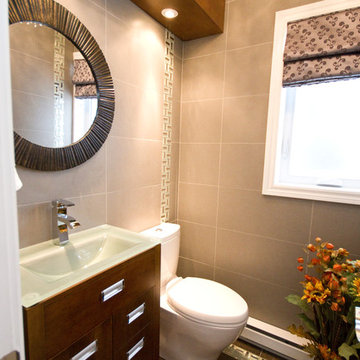
Powder Room - After photos
Inspiration for a small contemporary cloakroom in Montreal with flat-panel cabinets, dark wood cabinets, a two-piece toilet, beige tiles, porcelain tiles, beige walls, an integrated sink, glass worktops and porcelain flooring.
Inspiration for a small contemporary cloakroom in Montreal with flat-panel cabinets, dark wood cabinets, a two-piece toilet, beige tiles, porcelain tiles, beige walls, an integrated sink, glass worktops and porcelain flooring.

bob narod
Design ideas for a medium sized contemporary cloakroom in DC Metro with an integrated sink, flat-panel cabinets, dark wood cabinets, glass worktops, blue tiles, glass tiles, white walls, travertine flooring, beige floors and turquoise worktops.
Design ideas for a medium sized contemporary cloakroom in DC Metro with an integrated sink, flat-panel cabinets, dark wood cabinets, glass worktops, blue tiles, glass tiles, white walls, travertine flooring, beige floors and turquoise worktops.
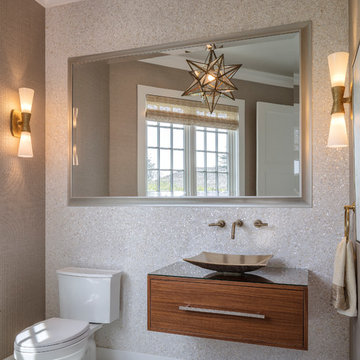
Architect : Derek van Alstine, Santa Cruz, Interior Design
Gina Viscusi Elson, Los Altos, Photos : Michael Hospelt
Beach style cloakroom in Sacramento with flat-panel cabinets, dark wood cabinets, a two-piece toilet, beige tiles, beige walls, a vessel sink, glass worktops and grey floors.
Beach style cloakroom in Sacramento with flat-panel cabinets, dark wood cabinets, a two-piece toilet, beige tiles, beige walls, a vessel sink, glass worktops and grey floors.

Soft greens and mahogany vanity add richness to this tranquil powder room.
Baxter Imaging
This is an example of a world-inspired cloakroom in Phoenix with a vessel sink, freestanding cabinets, dark wood cabinets and glass worktops.
This is an example of a world-inspired cloakroom in Phoenix with a vessel sink, freestanding cabinets, dark wood cabinets and glass worktops.
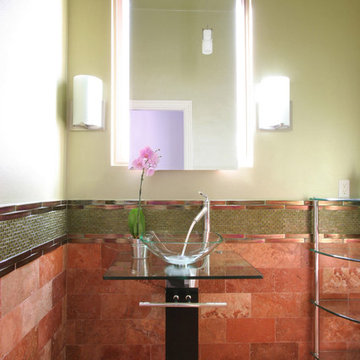
David William Photography
Inspiration for a medium sized contemporary cloakroom in Los Angeles with dark wood cabinets, green tiles, pink tiles, glass tiles, green walls, travertine flooring, a vessel sink and glass worktops.
Inspiration for a medium sized contemporary cloakroom in Los Angeles with dark wood cabinets, green tiles, pink tiles, glass tiles, green walls, travertine flooring, a vessel sink and glass worktops.
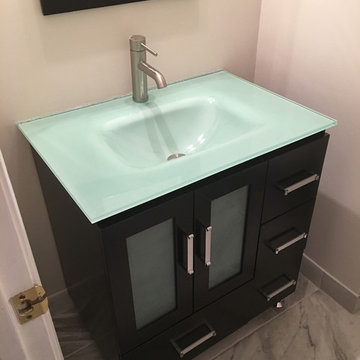
Inspiration for a small contemporary cloakroom in DC Metro with glass-front cabinets, dark wood cabinets, white walls, marble flooring, an integrated sink, glass worktops and grey floors.
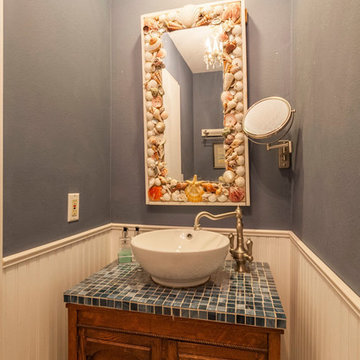
Inspiration for a small nautical cloakroom in Los Angeles with freestanding cabinets, dark wood cabinets, a one-piece toilet, blue tiles, glass sheet walls, blue walls, ceramic flooring, a vessel sink and glass worktops.
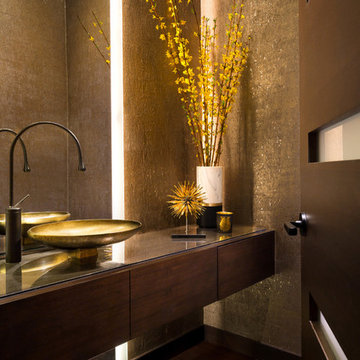
Ed White
Photo of a contemporary cloakroom in Vancouver with flat-panel cabinets, dark hardwood flooring, a vessel sink, glass worktops, brown floors, dark wood cabinets and brown walls.
Photo of a contemporary cloakroom in Vancouver with flat-panel cabinets, dark hardwood flooring, a vessel sink, glass worktops, brown floors, dark wood cabinets and brown walls.
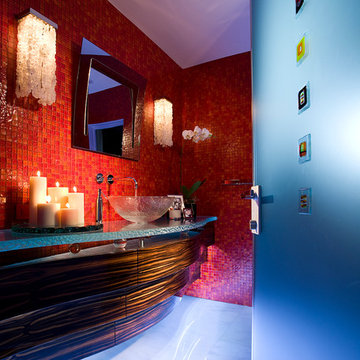
Powder bathroom is the one room in a house where not many rules apply. In this house, it is a vibrant example of transitional design.
As you enter thru frosted glass door decorated with colorful Venetian accents, you are immediately welcomed by vibrantly red walls reflecting softly in the white marble floor. The red mosaic creates a backdrop that sets the playful and elegant tone for this room, and it compliments perfectly with the floating, curvilinear black ebony vanity.
The entire powder room is designed with beauty and function in mind. Lets not be deceived here - it has all the necessities of a bathroom.
The three layers of this vanity give it an elegant and sculptural form while housing LED lighting and offering convenient and necessary storage in form of drawers. Special attention was paid to ensure uninterrupted pattern of the ebony veneer, maximizing its beauty. Furthermore, the weightless design of the vanity was accomplished by crowning it with a thick textured glass counter that sits a top of crystal spheres.
There are three lighting types in this bathroom, each addressing the specific function of this room: 1) recessed overhead LED lights used for general illumination, 2) soft warm light penetrating the rock crystal decorative sconces placed on each side of mirror to illuminate the face, 3) LED lighting under each layer of the vanity produces an elegant pattern at night and for use during entertaining.
Interior Design, Decorating & Project Management by Equilibrium Interior Design Inc
Photography by Craig Denis
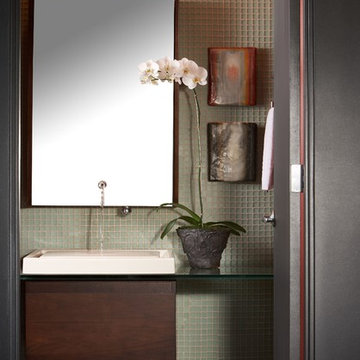
Principal Designer Danielle Wallinger reinterpreted the design
of this former project to reflect the evolving tastes of today’s
clientele. Accenting the rich textures with clean modern
pieces the design transforms the aesthetic direction and
modern appeal of this award winning downtown loft.
When originally completed this loft graced the cover of a
leading shelter magazine and was the ASID residential/loft
design winner, but was now in need of a reinterpreted design
to reflect the new directions in interiors. Through the careful
selection of modern pieces and addition of a more vibrant
color palette the design was able to transform the aesthetic
of the entire space.
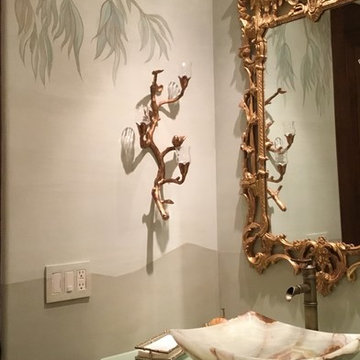
This custom powder bathroom was an absolute delight to design. It’s a chinoiserie jewel! The walls are magnificently hand finished in a bass relief plaster with carved details with a folly pagoda, lattice border, and tree of life with hand carved wispy eucalyptus leaves gilded in Cooper. The vanity is a French Louis commode with a glass countertop and marble vessel sink with gilded gold pagoda mirror and branch candle sconces.
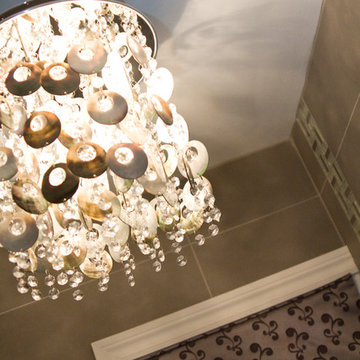
Powder Room - After Photo
This is an example of a small contemporary cloakroom in Montreal with flat-panel cabinets, dark wood cabinets, a two-piece toilet, beige tiles, porcelain tiles, beige walls, porcelain flooring, an integrated sink and glass worktops.
This is an example of a small contemporary cloakroom in Montreal with flat-panel cabinets, dark wood cabinets, a two-piece toilet, beige tiles, porcelain tiles, beige walls, porcelain flooring, an integrated sink and glass worktops.
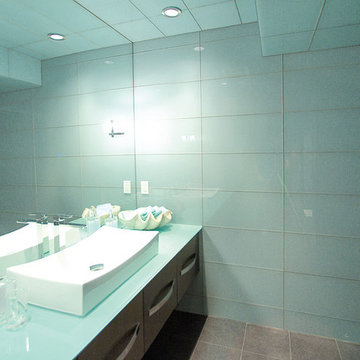
Sean de Lima
Inspiration for a small contemporary cloakroom in Calgary with a vessel sink, flat-panel cabinets, dark wood cabinets, a one-piece toilet, grey tiles, porcelain tiles, blue walls, ceramic flooring and glass worktops.
Inspiration for a small contemporary cloakroom in Calgary with a vessel sink, flat-panel cabinets, dark wood cabinets, a one-piece toilet, grey tiles, porcelain tiles, blue walls, ceramic flooring and glass worktops.

NW Architectural Photography, Dale Lang
This is an example of a medium sized contemporary cloakroom in Phoenix with open cabinets, dark wood cabinets, beige tiles, stone tiles, beige walls, concrete flooring, a vessel sink and glass worktops.
This is an example of a medium sized contemporary cloakroom in Phoenix with open cabinets, dark wood cabinets, beige tiles, stone tiles, beige walls, concrete flooring, a vessel sink and glass worktops.

マンションリノベーション
洗面台 Cライン フロートタイプ
洗面のとなりには可動棚を!
Medium sized modern cloakroom in Other with open cabinets, dark wood cabinets, white walls, vinyl flooring, an integrated sink, glass worktops, grey floors and white worktops.
Medium sized modern cloakroom in Other with open cabinets, dark wood cabinets, white walls, vinyl flooring, an integrated sink, glass worktops, grey floors and white worktops.
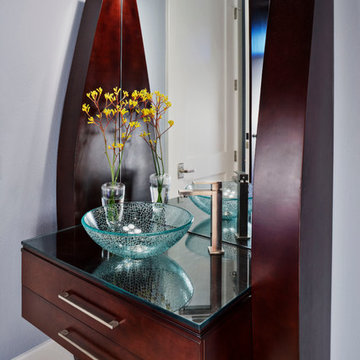
Builder: Pillar Custom Homes
Architectural Design: Austin Design Group
Photography: Gary Russ Images
Inspiration for a medium sized contemporary cloakroom in Austin with flat-panel cabinets, dark wood cabinets, grey walls, a vessel sink and glass worktops.
Inspiration for a medium sized contemporary cloakroom in Austin with flat-panel cabinets, dark wood cabinets, grey walls, a vessel sink and glass worktops.
Cloakroom with Dark Wood Cabinets and Glass Worktops Ideas and Designs
1