Cloakroom with Dark Wood Cabinets and Medium Hardwood Flooring Ideas and Designs
Refine by:
Budget
Sort by:Popular Today
141 - 160 of 512 photos
Item 1 of 3
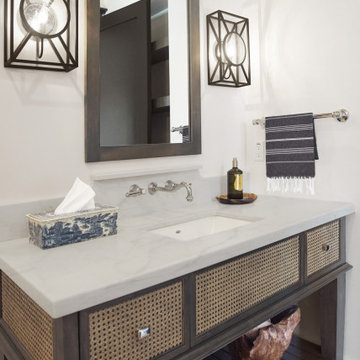
Heather Ryan, Interior Designer H.Ryan Studio - Scottsdale, AZ www.hryanstudio.com
Photo of a cloakroom with freestanding cabinets, dark wood cabinets, white walls, medium hardwood flooring, a submerged sink, engineered stone worktops, brown floors, grey worktops and a built in vanity unit.
Photo of a cloakroom with freestanding cabinets, dark wood cabinets, white walls, medium hardwood flooring, a submerged sink, engineered stone worktops, brown floors, grey worktops and a built in vanity unit.
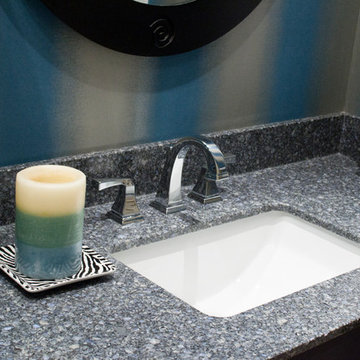
Art is Life
Photo of a small contemporary cloakroom in Oklahoma City with a submerged sink, recessed-panel cabinets, dark wood cabinets, engineered stone worktops, a two-piece toilet and medium hardwood flooring.
Photo of a small contemporary cloakroom in Oklahoma City with a submerged sink, recessed-panel cabinets, dark wood cabinets, engineered stone worktops, a two-piece toilet and medium hardwood flooring.
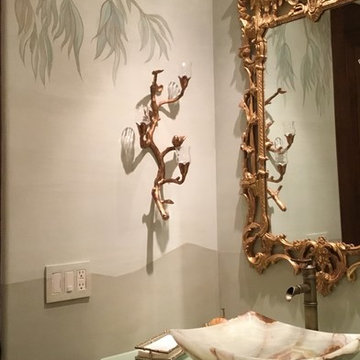
This custom powder bathroom was an absolute delight to design. It’s a chinoiserie jewel! The walls are magnificently hand finished in a bass relief plaster with carved details with a folly pagoda, lattice border, and tree of life with hand carved wispy eucalyptus leaves gilded in Cooper. The vanity is a French Louis commode with a glass countertop and marble vessel sink with gilded gold pagoda mirror and branch candle sconces.
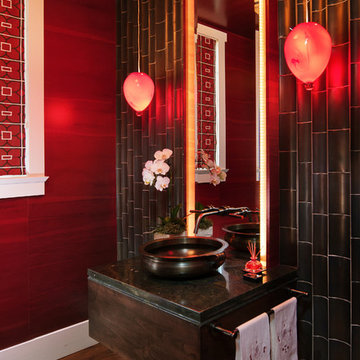
Photography - Phillip Erickson
This is an example of a world-inspired cloakroom in Salt Lake City with dark wood cabinets, red walls, medium hardwood flooring and a vessel sink.
This is an example of a world-inspired cloakroom in Salt Lake City with dark wood cabinets, red walls, medium hardwood flooring and a vessel sink.
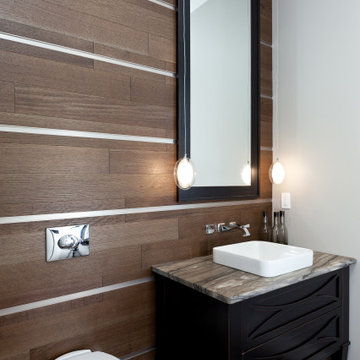
A striking space for guest to use featuring a custom vanity, hardwood used on the wall and a wall hung toilet
Small classic cloakroom in Toronto with shaker cabinets, dark wood cabinets, a wall mounted toilet, beige tiles, beige walls, medium hardwood flooring, a vessel sink, quartz worktops, brown floors, grey worktops, a built in vanity unit and wood walls.
Small classic cloakroom in Toronto with shaker cabinets, dark wood cabinets, a wall mounted toilet, beige tiles, beige walls, medium hardwood flooring, a vessel sink, quartz worktops, brown floors, grey worktops, a built in vanity unit and wood walls.
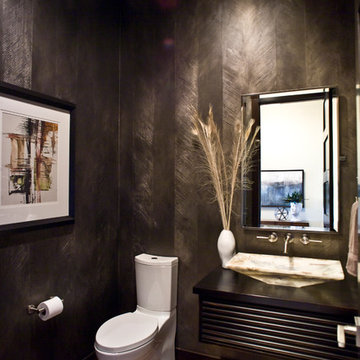
(c) Cipher Imaging Architectural Photography
Design ideas for a small modern cloakroom in Other with open cabinets, dark wood cabinets, a two-piece toilet, medium hardwood flooring, a vessel sink, wooden worktops and brown floors.
Design ideas for a small modern cloakroom in Other with open cabinets, dark wood cabinets, a two-piece toilet, medium hardwood flooring, a vessel sink, wooden worktops and brown floors.
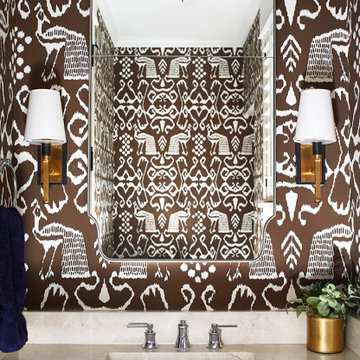
This cozy lake cottage skillfully incorporates a number of features that would normally be restricted to a larger home design. A glance of the exterior reveals a simple story and a half gable running the length of the home, enveloping the majority of the interior spaces. To the rear, a pair of gables with copper roofing flanks a covered dining area that connects to a screened porch. Inside, a linear foyer reveals a generous staircase with cascading landing. Further back, a centrally placed kitchen is connected to all of the other main level entertaining spaces through expansive cased openings. A private study serves as the perfect buffer between the homes master suite and living room. Despite its small footprint, the master suite manages to incorporate several closets, built-ins, and adjacent master bath complete with a soaker tub flanked by separate enclosures for shower and water closet. Upstairs, a generous double vanity bathroom is shared by a bunkroom, exercise space, and private bedroom. The bunkroom is configured to provide sleeping accommodations for up to 4 people. The rear facing exercise has great views of the rear yard through a set of windows that overlook the copper roof of the screened porch below.
Builder: DeVries & Onderlinde Builders
Interior Designer: Vision Interiors by Visbeen
Photographer: Ashley Avila Photography
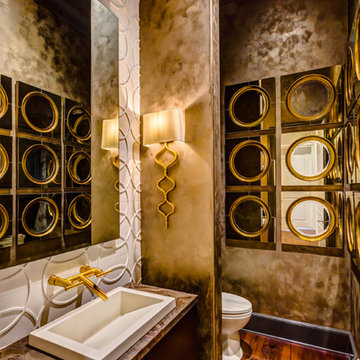
A powder bath should be a welcome jewel box. This one does not disappoint.
Photo of a medium sized classic cloakroom in Houston with flat-panel cabinets, dark wood cabinets, white tiles, brown walls, medium hardwood flooring and a vessel sink.
Photo of a medium sized classic cloakroom in Houston with flat-panel cabinets, dark wood cabinets, white tiles, brown walls, medium hardwood flooring and a vessel sink.
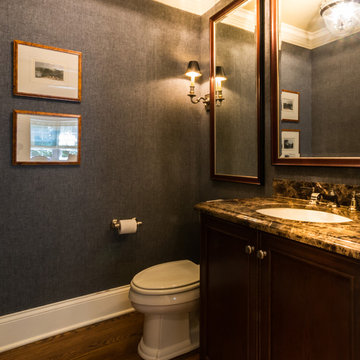
Studio Home Interiors // Columbia, MO
Photo of a small traditional cloakroom in Other with brown walls, freestanding cabinets, dark wood cabinets, granite worktops and medium hardwood flooring.
Photo of a small traditional cloakroom in Other with brown walls, freestanding cabinets, dark wood cabinets, granite worktops and medium hardwood flooring.
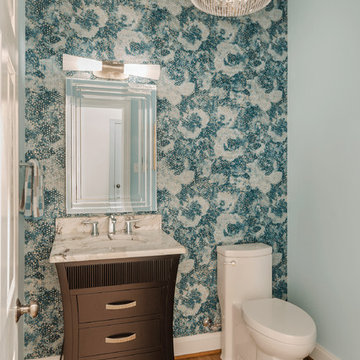
This compact powder room was given a bold backdrop with the Designers Guild wallpaper accent wall and the silver leaf ceiling. John Magor Photography
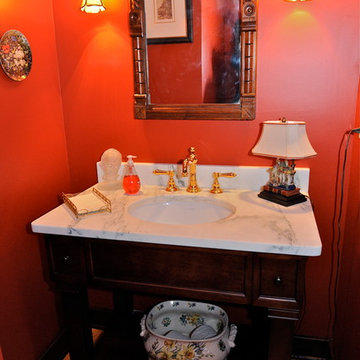
Design ideas for a medium sized traditional cloakroom in Chicago with freestanding cabinets, dark wood cabinets, a two-piece toilet, red walls, medium hardwood flooring, a submerged sink and marble worktops.
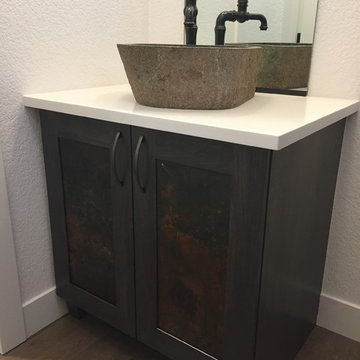
Powder bathroom that uses mixed metals to achieve an older look with a modern twist. Custom metal panels inserted into a dark stained cabinet. Granite sink with old time faucet just finishes the look.
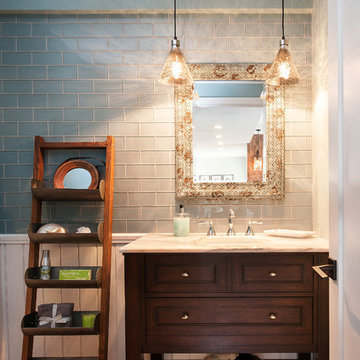
Photo of a medium sized traditional cloakroom in San Diego with blue walls, medium hardwood flooring, a submerged sink, beaded cabinets, blue tiles, glass tiles, marble worktops, dark wood cabinets, brown floors and a dado rail.
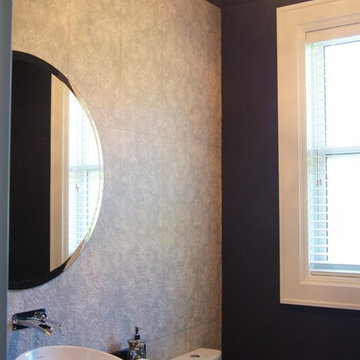
Design ideas for a large traditional cloakroom in Vancouver with a vessel sink, dark wood cabinets, quartz worktops, a one-piece toilet, grey tiles, ceramic tiles, purple walls and medium hardwood flooring.
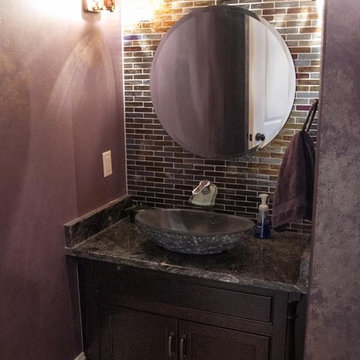
Medium sized cloakroom in Nashville with raised-panel cabinets, dark wood cabinets, granite worktops, brown tiles, glass tiles, purple walls and medium hardwood flooring.
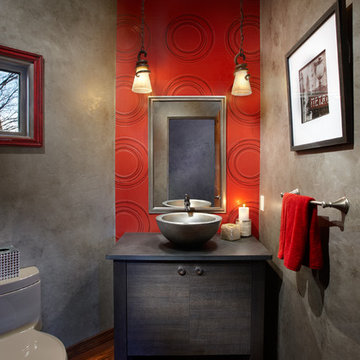
This is an example of a contemporary cloakroom in Phoenix with a vessel sink, flat-panel cabinets, dark wood cabinets, a one-piece toilet, porcelain tiles, grey walls and medium hardwood flooring.
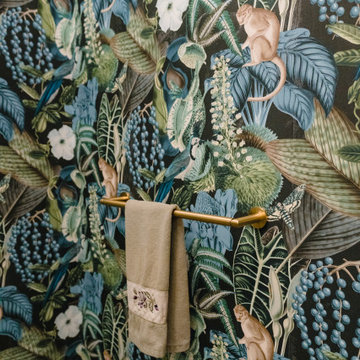
You're in the jungle now... this fun space was transformed with elegant and fun wallpaper.
Small traditional cloakroom in Charleston with dark wood cabinets, a two-piece toilet, blue walls, medium hardwood flooring, a submerged sink, granite worktops, brown floors, beige worktops, a built in vanity unit and wallpapered walls.
Small traditional cloakroom in Charleston with dark wood cabinets, a two-piece toilet, blue walls, medium hardwood flooring, a submerged sink, granite worktops, brown floors, beige worktops, a built in vanity unit and wallpapered walls.

Photo: Beth Coller Photography
Medium sized traditional cloakroom in Los Angeles with freestanding cabinets, dark wood cabinets, brown tiles, beige walls, medium hardwood flooring, a built-in sink, granite worktops and grey worktops.
Medium sized traditional cloakroom in Los Angeles with freestanding cabinets, dark wood cabinets, brown tiles, beige walls, medium hardwood flooring, a built-in sink, granite worktops and grey worktops.
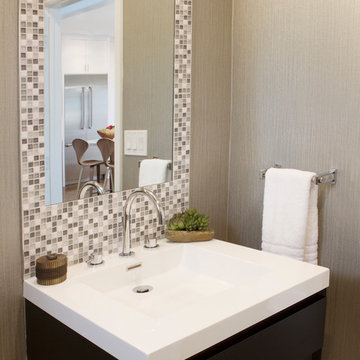
Photo Credit: Nicole Leone
This is an example of a beach style cloakroom with multi-coloured tiles, mosaic tiles, grey walls, medium hardwood flooring, an integrated sink, laminate worktops, brown floors, white worktops, flat-panel cabinets and dark wood cabinets.
This is an example of a beach style cloakroom with multi-coloured tiles, mosaic tiles, grey walls, medium hardwood flooring, an integrated sink, laminate worktops, brown floors, white worktops, flat-panel cabinets and dark wood cabinets.
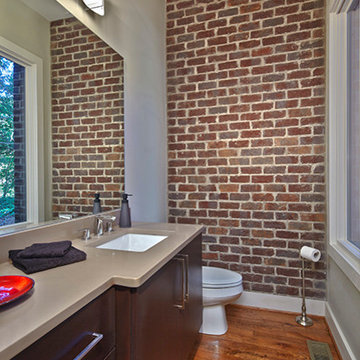
This modern style powder room features a custom espresso floating cabinet with quartz countertop, rectangular under mount sink, Grohe plumbing fixtures, hardwood floors and a brick accent wall. Designed & Built by Epic Development, Interior Staging by Mike Horton and Photography by Brian Gassel
Cloakroom with Dark Wood Cabinets and Medium Hardwood Flooring Ideas and Designs
8