Cloakroom
Refine by:
Budget
Sort by:Popular Today
1 - 20 of 353 photos
Item 1 of 3
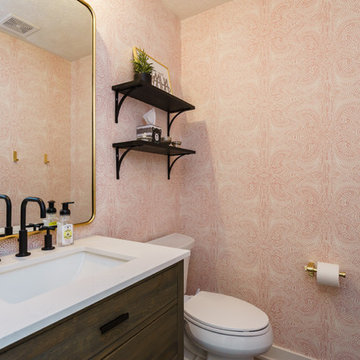
Inspiration for a small contemporary cloakroom in Omaha with flat-panel cabinets, dark wood cabinets, a two-piece toilet, pink walls, solid surface worktops and white worktops.
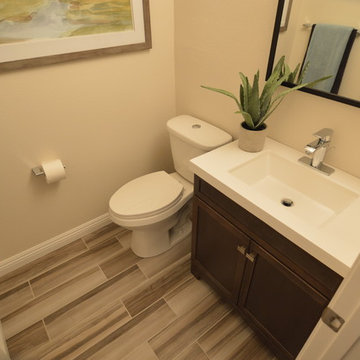
Jay Adams
Photo of a medium sized contemporary cloakroom in Los Angeles with shaker cabinets, dark wood cabinets, a two-piece toilet, vinyl flooring, an integrated sink and solid surface worktops.
Photo of a medium sized contemporary cloakroom in Los Angeles with shaker cabinets, dark wood cabinets, a two-piece toilet, vinyl flooring, an integrated sink and solid surface worktops.

A compact powder room with a lot of style and drama. Patterned tile and warm satin brass accents are encased in a crisp white venician plaster room topped by a dramatic black ceiling.
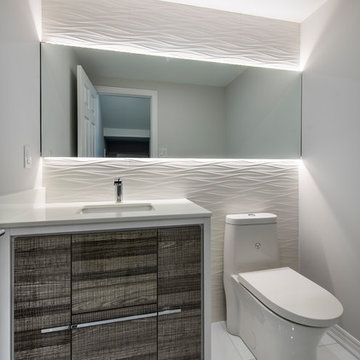
This is an example of a medium sized contemporary cloakroom in Toronto with flat-panel cabinets, dark wood cabinets, a one-piece toilet, grey walls, porcelain flooring, a submerged sink, solid surface worktops, white floors and white worktops.
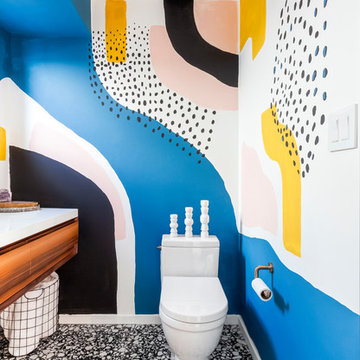
Design ideas for a large contemporary cloakroom in New York with flat-panel cabinets, dark wood cabinets, multi-coloured walls, multi-coloured floors, white worktops, a two-piece toilet, ceramic flooring, a built-in sink and solid surface worktops.

Full gut renovation and facade restoration of an historic 1850s wood-frame townhouse. The current owners found the building as a decaying, vacant SRO (single room occupancy) dwelling with approximately 9 rooming units. The building has been converted to a two-family house with an owner’s triplex over a garden-level rental.
Due to the fact that the very little of the existing structure was serviceable and the change of occupancy necessitated major layout changes, nC2 was able to propose an especially creative and unconventional design for the triplex. This design centers around a continuous 2-run stair which connects the main living space on the parlor level to a family room on the second floor and, finally, to a studio space on the third, thus linking all of the public and semi-public spaces with a single architectural element. This scheme is further enhanced through the use of a wood-slat screen wall which functions as a guardrail for the stair as well as a light-filtering element tying all of the floors together, as well its culmination in a 5’ x 25’ skylight.
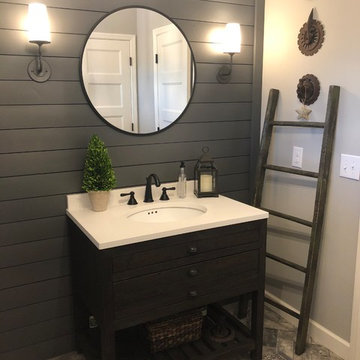
Design ideas for a medium sized traditional cloakroom in Minneapolis with open cabinets, dark wood cabinets, grey walls, brick flooring, a console sink, solid surface worktops, multi-coloured floors and white worktops.
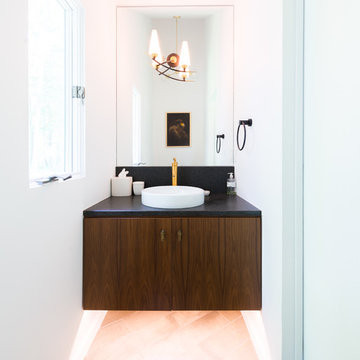
Design ideas for a medium sized contemporary cloakroom in Bridgeport with flat-panel cabinets, dark wood cabinets, white walls, ceramic flooring, a vessel sink and solid surface worktops.

Powder Room
Contemporary design
Small contemporary cloakroom in Columbus with flat-panel cabinets, dark wood cabinets, black and white tiles, ceramic tiles, white walls, porcelain flooring, an integrated sink, solid surface worktops, beige floors, white worktops and a floating vanity unit.
Small contemporary cloakroom in Columbus with flat-panel cabinets, dark wood cabinets, black and white tiles, ceramic tiles, white walls, porcelain flooring, an integrated sink, solid surface worktops, beige floors, white worktops and a floating vanity unit.
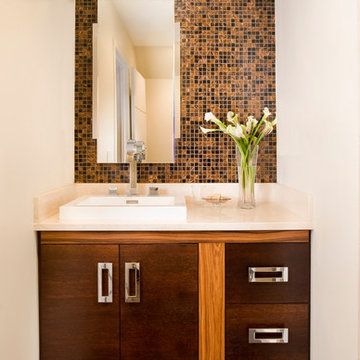
Rift white oak vanity with perfect brown dye & Rosewood inlay with clear finish
-Shelly Harrison Photography
Design ideas for a small contemporary cloakroom in Boston with flat-panel cabinets, dark wood cabinets, black tiles, brown tiles, multi-coloured tiles, white walls, porcelain flooring, a built-in sink, solid surface worktops and mosaic tiles.
Design ideas for a small contemporary cloakroom in Boston with flat-panel cabinets, dark wood cabinets, black tiles, brown tiles, multi-coloured tiles, white walls, porcelain flooring, a built-in sink, solid surface worktops and mosaic tiles.
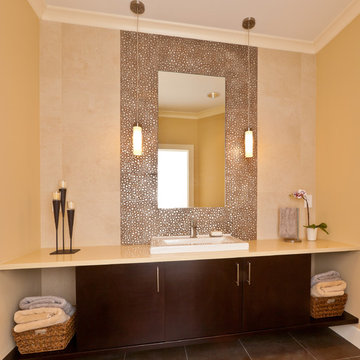
Photographer: Mike Penney
Photo of a contemporary cloakroom in Seattle with a built-in sink, flat-panel cabinets, dark wood cabinets, solid surface worktops, beige walls, brown tiles and beige worktops.
Photo of a contemporary cloakroom in Seattle with a built-in sink, flat-panel cabinets, dark wood cabinets, solid surface worktops, beige walls, brown tiles and beige worktops.
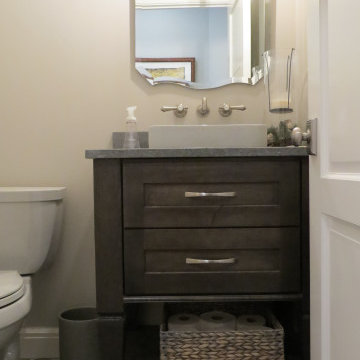
Dura Supreme Cabinetry, Carson door, Maple, Poppy Seed
Photo of a small classic cloakroom in Detroit with flat-panel cabinets, dark wood cabinets, beige walls, porcelain flooring, a vessel sink, solid surface worktops, grey floors, grey worktops and a freestanding vanity unit.
Photo of a small classic cloakroom in Detroit with flat-panel cabinets, dark wood cabinets, beige walls, porcelain flooring, a vessel sink, solid surface worktops, grey floors, grey worktops and a freestanding vanity unit.

Design ideas for a small rustic cloakroom in Chicago with raised-panel cabinets, grey walls, a submerged sink, dark wood cabinets, a two-piece toilet, light hardwood flooring, solid surface worktops and brown floors.
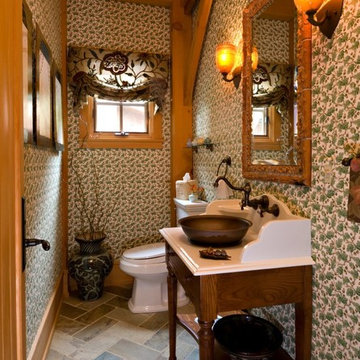
This is an example of a medium sized rustic cloakroom in Chicago with open cabinets, dark wood cabinets, multi-coloured walls, a vessel sink, solid surface worktops and multi-coloured floors.

Powder room. Photography by Ben Benschneider.
Inspiration for a small modern cloakroom in Seattle with an integrated sink, flat-panel cabinets, dark wood cabinets, a two-piece toilet, black tiles, glass tiles, black walls, concrete flooring, solid surface worktops, beige floors and white worktops.
Inspiration for a small modern cloakroom in Seattle with an integrated sink, flat-panel cabinets, dark wood cabinets, a two-piece toilet, black tiles, glass tiles, black walls, concrete flooring, solid surface worktops, beige floors and white worktops.
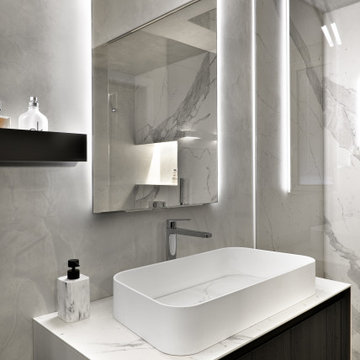
DETTAGLIO DEL MOBILE LAVABO CON SPECCHIO RETROILLUMINATO
Design ideas for a medium sized contemporary cloakroom in Milan with raised-panel cabinets, dark wood cabinets, grey walls, concrete flooring, a vessel sink, solid surface worktops, grey floors, white worktops and a floating vanity unit.
Design ideas for a medium sized contemporary cloakroom in Milan with raised-panel cabinets, dark wood cabinets, grey walls, concrete flooring, a vessel sink, solid surface worktops, grey floors, white worktops and a floating vanity unit.
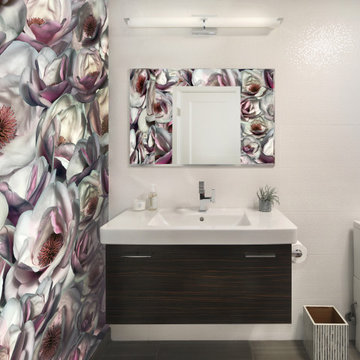
Contemporary Powder Bath
Design ideas for a large contemporary cloakroom in Orange County with flat-panel cabinets, dark wood cabinets, white tiles, porcelain tiles, multi-coloured walls, porcelain flooring, solid surface worktops, white worktops, a floating vanity unit and wallpapered walls.
Design ideas for a large contemporary cloakroom in Orange County with flat-panel cabinets, dark wood cabinets, white tiles, porcelain tiles, multi-coloured walls, porcelain flooring, solid surface worktops, white worktops, a floating vanity unit and wallpapered walls.
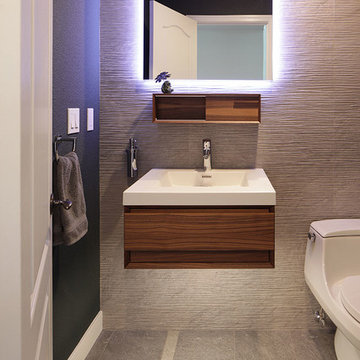
Francis Combes
Small contemporary cloakroom in San Francisco with flat-panel cabinets, dark wood cabinets, a one-piece toilet, grey tiles, porcelain tiles, green walls, porcelain flooring, an integrated sink, solid surface worktops, grey floors and white worktops.
Small contemporary cloakroom in San Francisco with flat-panel cabinets, dark wood cabinets, a one-piece toilet, grey tiles, porcelain tiles, green walls, porcelain flooring, an integrated sink, solid surface worktops, grey floors and white worktops.

Our Ridgewood Estate project is a new build custom home located on acreage with a lake. It is filled with luxurious materials and family friendly details.
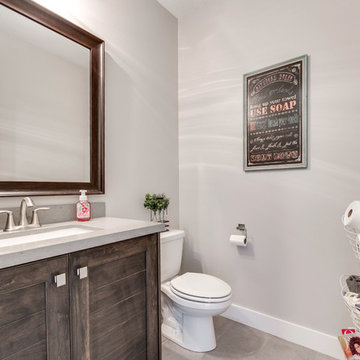
Design ideas for a medium sized traditional cloakroom in Salt Lake City with shaker cabinets, dark wood cabinets, grey walls, a submerged sink and solid surface worktops.
1