Cloakroom with Dark Wood Cabinets and Vinyl Flooring Ideas and Designs
Refine by:
Budget
Sort by:Popular Today
1 - 20 of 87 photos
Item 1 of 3
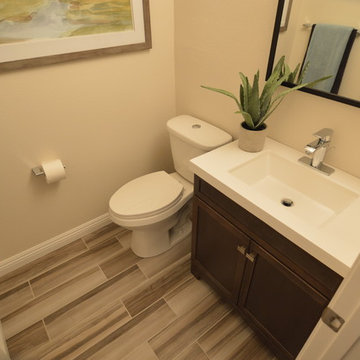
Jay Adams
Photo of a medium sized contemporary cloakroom in Los Angeles with shaker cabinets, dark wood cabinets, a two-piece toilet, vinyl flooring, an integrated sink and solid surface worktops.
Photo of a medium sized contemporary cloakroom in Los Angeles with shaker cabinets, dark wood cabinets, a two-piece toilet, vinyl flooring, an integrated sink and solid surface worktops.
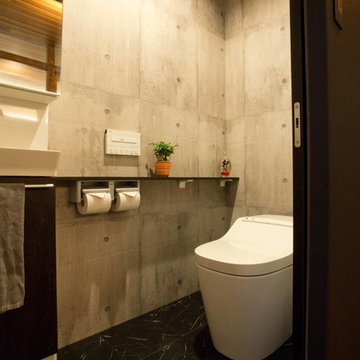
インダストリアルヴィンテージハウス
Design ideas for a medium sized industrial cloakroom in Other with dark wood cabinets, a one-piece toilet, grey walls, vinyl flooring, black floors, flat-panel cabinets and a vessel sink.
Design ideas for a medium sized industrial cloakroom in Other with dark wood cabinets, a one-piece toilet, grey walls, vinyl flooring, black floors, flat-panel cabinets and a vessel sink.
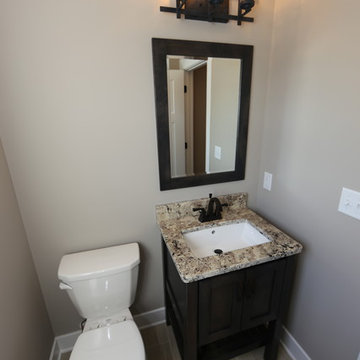
Photo of a small classic cloakroom in Chicago with shaker cabinets, dark wood cabinets, a two-piece toilet, grey walls, vinyl flooring, a submerged sink and granite worktops.
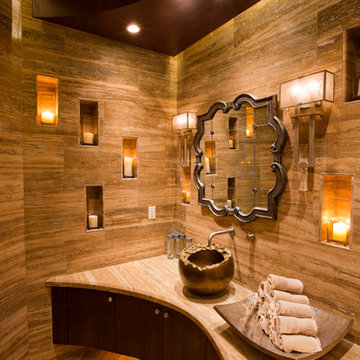
Photograph by Tim Fuller, Architect: Soloway Designs, Builder: Cutshaw construction, Interior Designer: Inspire dezigns.
Design ideas for a medium sized mediterranean cloakroom in Phoenix with flat-panel cabinets, dark wood cabinets, beige tiles, vinyl flooring, a vessel sink, marble worktops and brown walls.
Design ideas for a medium sized mediterranean cloakroom in Phoenix with flat-panel cabinets, dark wood cabinets, beige tiles, vinyl flooring, a vessel sink, marble worktops and brown walls.
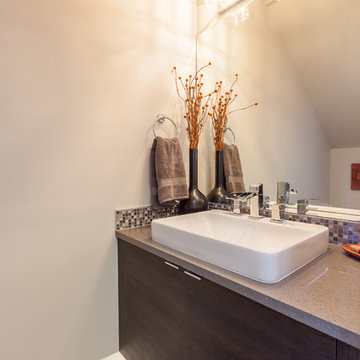
Small modern cloakroom in Seattle with flat-panel cabinets, dark wood cabinets, a one-piece toilet, grey tiles, mosaic tiles, white walls, vinyl flooring, a vessel sink, terrazzo worktops and grey worktops.
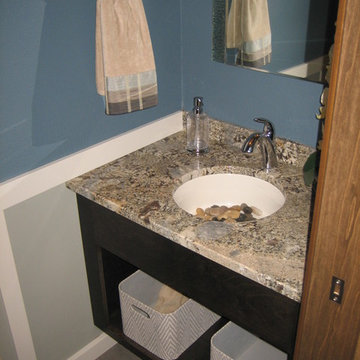
This is an example of a small vintage cloakroom in Other with a submerged sink, open cabinets, dark wood cabinets, granite worktops, grey tiles, blue walls and vinyl flooring.
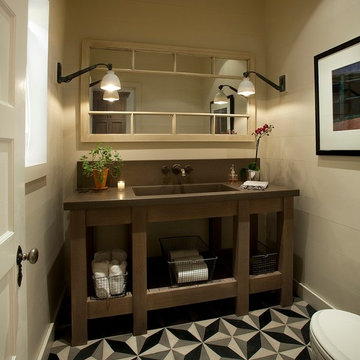
Dino Tonn
Inspiration for a medium sized classic cloakroom in Phoenix with open cabinets, dark wood cabinets, beige walls, vinyl flooring and an integrated sink.
Inspiration for a medium sized classic cloakroom in Phoenix with open cabinets, dark wood cabinets, beige walls, vinyl flooring and an integrated sink.
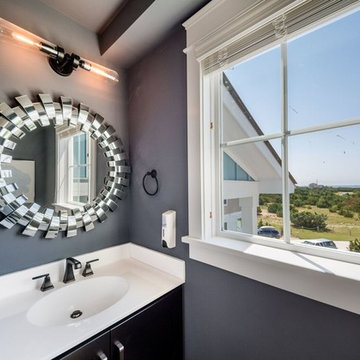
Photo of a small traditional cloakroom in Other with shaker cabinets, dark wood cabinets, a two-piece toilet, vinyl flooring, an integrated sink, solid surface worktops, brown floors and grey walls.
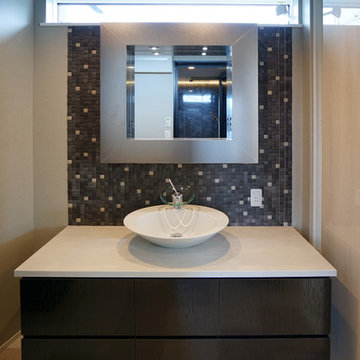
アクセントにタイルを貼り、大人の落ち着いた雰囲気の洗面所
Photo of a large modern cloakroom in Other with freestanding cabinets, dark wood cabinets, multi-coloured tiles, mosaic tiles, white walls, vinyl flooring, tiled worktops, beige floors, white worktops and a wallpapered ceiling.
Photo of a large modern cloakroom in Other with freestanding cabinets, dark wood cabinets, multi-coloured tiles, mosaic tiles, white walls, vinyl flooring, tiled worktops, beige floors, white worktops and a wallpapered ceiling.
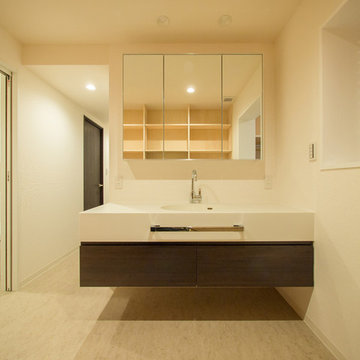
洗面所やトイレはバックヤードに設置して、来客者の動線、普段の生活動線と分離しています。二つの洗面台を設けているので朝の混雑時も安心して使用できます。
Photo of a medium sized modern cloakroom in Tokyo with flat-panel cabinets, dark wood cabinets, a one-piece toilet, white walls, vinyl flooring, an integrated sink, solid surface worktops and white floors.
Photo of a medium sized modern cloakroom in Tokyo with flat-panel cabinets, dark wood cabinets, a one-piece toilet, white walls, vinyl flooring, an integrated sink, solid surface worktops and white floors.
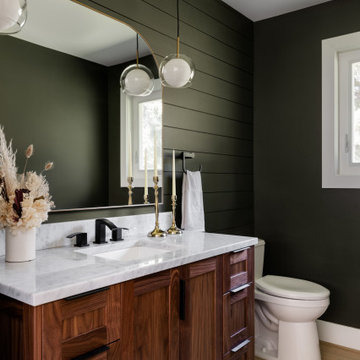
This is an example of a medium sized rural cloakroom in Vancouver with shaker cabinets, dark wood cabinets, a two-piece toilet, green walls, vinyl flooring, a submerged sink, marble worktops, beige floors, grey worktops, a freestanding vanity unit and tongue and groove walls.
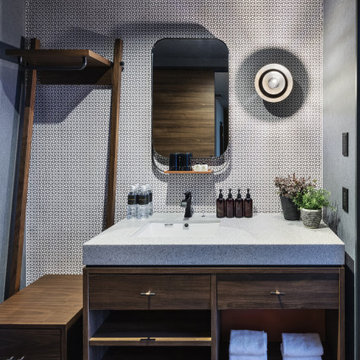
Service : Hotel
Location : 東京都港区
Area : 62 rooms
Completion : NOV / 2019
Designer : T.Fujimoto / K.Koki / N.Sueki
Photos : Kenji MASUNAGA / Kenta Hasegawa
Link : https://www.the-lively.com/azabu
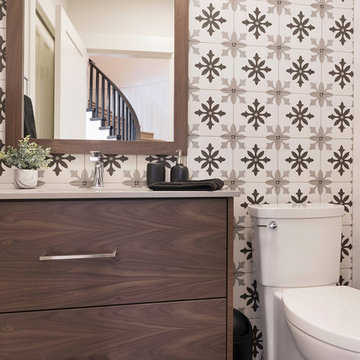
This is an example of a small classic cloakroom in Vancouver with flat-panel cabinets, dark wood cabinets, a one-piece toilet, multi-coloured tiles, ceramic tiles, white walls, vinyl flooring, a submerged sink, engineered stone worktops, beige floors and grey worktops.
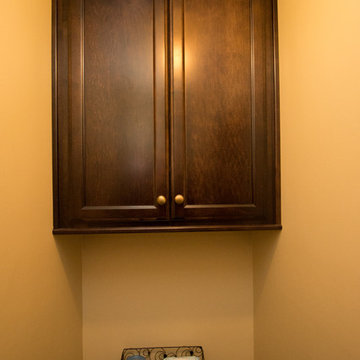
KraftMaid maple peppercorn cabinetry with Cambria Nevern countertops with waterfall edge, Kohler oval biscuit sinks with brushed bronze faucets and oil rubbed bronze accessories, Roma Almond shower tile with glass and quartzite mosaic wall, vinyl plank flooring.
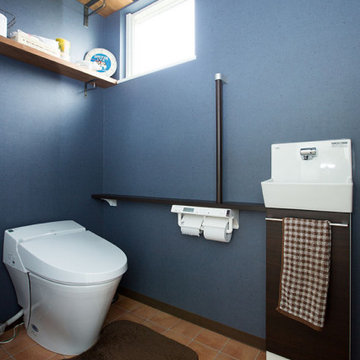
男前インテリア好きのお施主様が選ばれたのは、インディゴブルーの壁紙に、テラコッタ風クッションフロア。
2箇所に造作棚を設けて、取りやすく見せる収納としても。
Modern cloakroom in Other with flat-panel cabinets, dark wood cabinets, a two-piece toilet, blue walls, vinyl flooring, a wall-mounted sink, brown floors, a freestanding vanity unit, a wallpapered ceiling and wallpapered walls.
Modern cloakroom in Other with flat-panel cabinets, dark wood cabinets, a two-piece toilet, blue walls, vinyl flooring, a wall-mounted sink, brown floors, a freestanding vanity unit, a wallpapered ceiling and wallpapered walls.

マンションリノベーション
洗面台 Cライン フロートタイプ
洗面のとなりには可動棚を!
Medium sized modern cloakroom in Other with open cabinets, dark wood cabinets, white walls, vinyl flooring, an integrated sink, glass worktops, grey floors and white worktops.
Medium sized modern cloakroom in Other with open cabinets, dark wood cabinets, white walls, vinyl flooring, an integrated sink, glass worktops, grey floors and white worktops.

Keller Williams
This is an example of a small classic cloakroom in Grand Rapids with flat-panel cabinets, dark wood cabinets, a two-piece toilet, grey walls, vinyl flooring, an integrated sink and solid surface worktops.
This is an example of a small classic cloakroom in Grand Rapids with flat-panel cabinets, dark wood cabinets, a two-piece toilet, grey walls, vinyl flooring, an integrated sink and solid surface worktops.
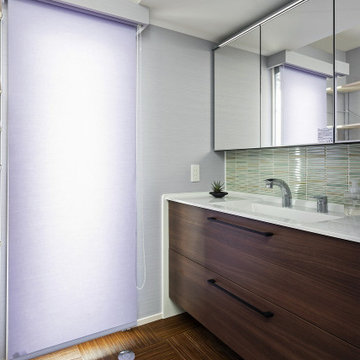
Photo of a small modern cloakroom in Fukuoka with dark wood cabinets, green tiles, purple walls, vinyl flooring, an integrated sink, brown floors, white worktops and a wallpapered ceiling.
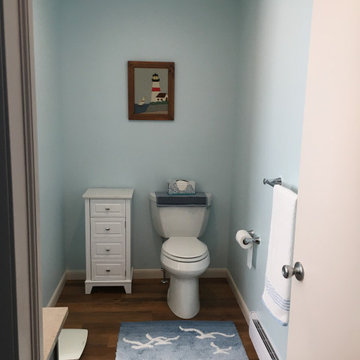
This bathroom was added as part of a 1st floor addition for a 50+.
Bathroom includes:
A walk-in tile shower with grab bars, seat and lighted exhaust fan.
A Double vanity with a large well lit mirror and medicine cabinet on the side to provide storage and ease of use.
A linen closet, ADA toilet and luxury vinyl plank floors that run throughout the addition and into the existing home.
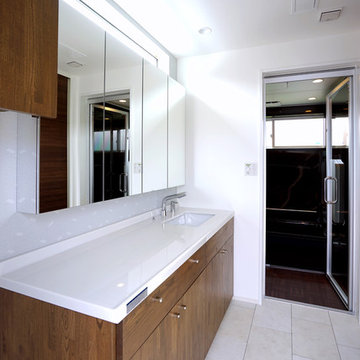
木目調の洗面台、カウンターは白。全面ガラスはもちろん扉を開けると収納になっています。
This is an example of a large modern cloakroom in Other with beaded cabinets, dark wood cabinets, white walls, vinyl flooring, solid surface worktops and white floors.
This is an example of a large modern cloakroom in Other with beaded cabinets, dark wood cabinets, white walls, vinyl flooring, solid surface worktops and white floors.
Cloakroom with Dark Wood Cabinets and Vinyl Flooring Ideas and Designs
1