Cloakroom with Dark Wood Cabinets and Wallpapered Walls Ideas and Designs
Refine by:
Budget
Sort by:Popular Today
1 - 20 of 240 photos
Item 1 of 3

Photo of a traditional cloakroom in Chicago with shaker cabinets, dark wood cabinets, multi-coloured walls, light hardwood flooring, a submerged sink, grey floors, black worktops, a floating vanity unit and wallpapered walls.

Design ideas for a small traditional cloakroom in Oklahoma City with freestanding cabinets, dark wood cabinets, light hardwood flooring, a submerged sink, marble worktops, white worktops, a freestanding vanity unit and wallpapered walls.

This home features two powder bathrooms. This basement level powder bathroom, off of the adjoining gameroom, has a fun modern aesthetic. The navy geometric wallpaper and asymmetrical layout provide an unexpected surprise. Matte black plumbing and lighting fixtures and a geometric cutout on the vanity doors complete the modern look.

Design ideas for a small contemporary cloakroom in Minneapolis with flat-panel cabinets, dark wood cabinets, a one-piece toilet, white walls, wood-effect flooring, a vessel sink, engineered stone worktops, brown floors, grey worktops, a floating vanity unit and wallpapered walls.

Creating a vanity from an antique chest keeps the vintage charm of the home intact.
Inspiration for a victorian cloakroom in Seattle with beaded cabinets, dark wood cabinets, a bidet, multi-coloured walls, marble flooring, a built-in sink, marble worktops, green floors, white worktops, a freestanding vanity unit and wallpapered walls.
Inspiration for a victorian cloakroom in Seattle with beaded cabinets, dark wood cabinets, a bidet, multi-coloured walls, marble flooring, a built-in sink, marble worktops, green floors, white worktops, a freestanding vanity unit and wallpapered walls.
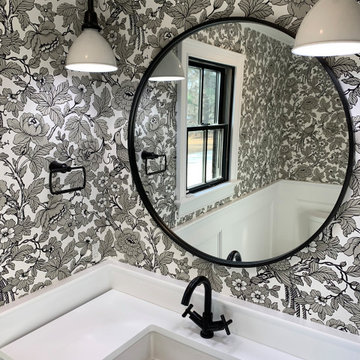
Black and white farmhouse powder room motif with black floral wallpaper and black metal accents for a rustic-chic feel.
This is an example of a country cloakroom in New York with flat-panel cabinets, dark wood cabinets, a two-piece toilet, a submerged sink, white worktops, a built in vanity unit, white walls and wallpapered walls.
This is an example of a country cloakroom in New York with flat-panel cabinets, dark wood cabinets, a two-piece toilet, a submerged sink, white worktops, a built in vanity unit, white walls and wallpapered walls.

Old world inspired, wallpapered powder room with v-groove wainscot, wall mount faucet and vessel sink.
Design ideas for a small classic cloakroom in Other with open cabinets, dark wood cabinets, a two-piece toilet, grey walls, a vessel sink, marble worktops, brown floors, yellow worktops, a freestanding vanity unit, a vaulted ceiling and wallpapered walls.
Design ideas for a small classic cloakroom in Other with open cabinets, dark wood cabinets, a two-piece toilet, grey walls, a vessel sink, marble worktops, brown floors, yellow worktops, a freestanding vanity unit, a vaulted ceiling and wallpapered walls.

First floor powder room.
This is an example of a medium sized traditional cloakroom in Baltimore with brown floors, dark wood cabinets, a one-piece toilet, a console sink, white worktops, a freestanding vanity unit and wallpapered walls.
This is an example of a medium sized traditional cloakroom in Baltimore with brown floors, dark wood cabinets, a one-piece toilet, a console sink, white worktops, a freestanding vanity unit and wallpapered walls.

The powder room has a contemporary look with a new flat-panel vanity and vessel sink.
Inspiration for a small contemporary cloakroom in DC Metro with flat-panel cabinets, dark wood cabinets, a one-piece toilet, light hardwood flooring, a vessel sink, granite worktops, brown floors, grey worktops, a built in vanity unit and wallpapered walls.
Inspiration for a small contemporary cloakroom in DC Metro with flat-panel cabinets, dark wood cabinets, a one-piece toilet, light hardwood flooring, a vessel sink, granite worktops, brown floors, grey worktops, a built in vanity unit and wallpapered walls.

exciting floral wallpaper makes a luscious space
Contemporary cloakroom in Denver with flat-panel cabinets, dark wood cabinets, glass sheet walls, a built-in sink, engineered stone worktops, white worktops, a built in vanity unit and wallpapered walls.
Contemporary cloakroom in Denver with flat-panel cabinets, dark wood cabinets, glass sheet walls, a built-in sink, engineered stone worktops, white worktops, a built in vanity unit and wallpapered walls.

Art Deco Inspired Powder Room
Photo of a small classic cloakroom in New York with freestanding cabinets, dark wood cabinets, a two-piece toilet, beige tiles, metro tiles, a submerged sink, onyx worktops, porcelain flooring, multi-coloured walls, a freestanding vanity unit, wallpapered walls, white floors and beige worktops.
Photo of a small classic cloakroom in New York with freestanding cabinets, dark wood cabinets, a two-piece toilet, beige tiles, metro tiles, a submerged sink, onyx worktops, porcelain flooring, multi-coloured walls, a freestanding vanity unit, wallpapered walls, white floors and beige worktops.

Photo of a classic cloakroom in Vancouver with open cabinets, dark wood cabinets, multi-coloured walls, dark hardwood flooring, a submerged sink, brown floors, white worktops, a freestanding vanity unit, panelled walls and wallpapered walls.
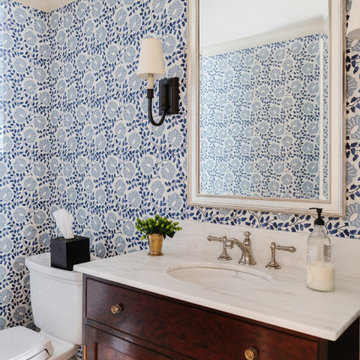
Inspiration for a classic cloakroom in Boston with dark wood cabinets, a one-piece toilet, blue walls, white worktops and wallpapered walls.

Full gut renovation and facade restoration of an historic 1850s wood-frame townhouse. The current owners found the building as a decaying, vacant SRO (single room occupancy) dwelling with approximately 9 rooming units. The building has been converted to a two-family house with an owner’s triplex over a garden-level rental.
Due to the fact that the very little of the existing structure was serviceable and the change of occupancy necessitated major layout changes, nC2 was able to propose an especially creative and unconventional design for the triplex. This design centers around a continuous 2-run stair which connects the main living space on the parlor level to a family room on the second floor and, finally, to a studio space on the third, thus linking all of the public and semi-public spaces with a single architectural element. This scheme is further enhanced through the use of a wood-slat screen wall which functions as a guardrail for the stair as well as a light-filtering element tying all of the floors together, as well its culmination in a 5’ x 25’ skylight.

Moody and dramatic powder room.
This is an example of a small industrial cloakroom in Toronto with flat-panel cabinets, dark wood cabinets, a one-piece toilet, black walls, porcelain flooring, a vessel sink, engineered stone worktops, grey floors, grey worktops, a floating vanity unit and wallpapered walls.
This is an example of a small industrial cloakroom in Toronto with flat-panel cabinets, dark wood cabinets, a one-piece toilet, black walls, porcelain flooring, a vessel sink, engineered stone worktops, grey floors, grey worktops, a floating vanity unit and wallpapered walls.
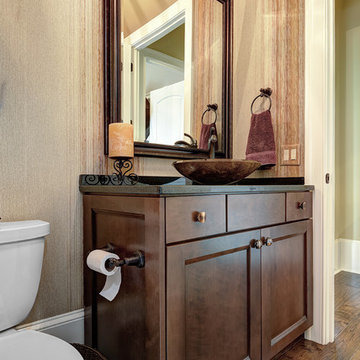
William Quarles
Design ideas for a medium sized classic cloakroom in Charleston with a two-piece toilet, dark hardwood flooring, a vessel sink, brown floors, a built in vanity unit, wallpapered walls, dark wood cabinets and black worktops.
Design ideas for a medium sized classic cloakroom in Charleston with a two-piece toilet, dark hardwood flooring, a vessel sink, brown floors, a built in vanity unit, wallpapered walls, dark wood cabinets and black worktops.
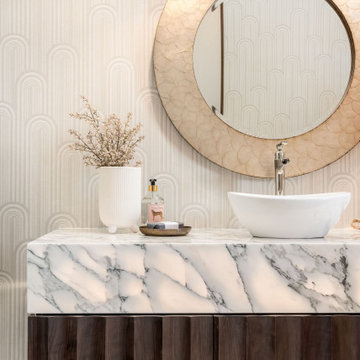
Modern cloakroom in Salt Lake City with dark wood cabinets, a vessel sink, quartz worktops, white worktops, a floating vanity unit and wallpapered walls.
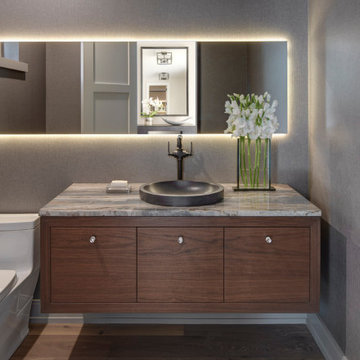
Photo of a retro cloakroom in Detroit with flat-panel cabinets, dark wood cabinets, a one-piece toilet, grey walls, light hardwood flooring, a vessel sink, grey worktops and wallpapered walls.
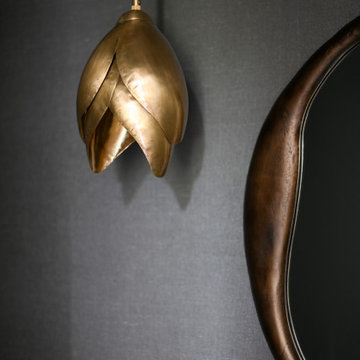
Chic powder bath includes sleek grey wall-covering as the foundation for an asymmetric design. The organic mirror, single brass pendant, and matte faucet all offset each other, allowing the eye flow throughout the space. It's simplistic in its design elements but intentional in its beauty.
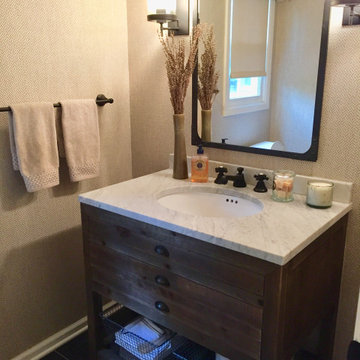
A beautiful modern farmhouse Powder Room with Herringbone Phillip Jeffries Wallpaper. The black hardware and dark gray floor tile pulls it all together.
Just the Right Piece
Warren, NJ 07059
Cloakroom with Dark Wood Cabinets and Wallpapered Walls Ideas and Designs
1