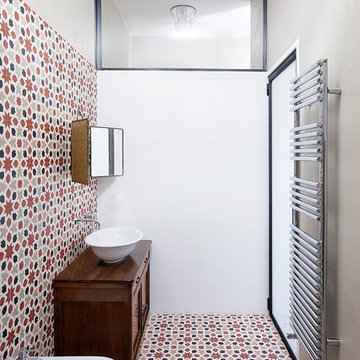Cloakroom with Dark Wood Cabinets and Wooden Worktops Ideas and Designs
Refine by:
Budget
Sort by:Popular Today
21 - 40 of 568 photos
Item 1 of 3

This contemporary powder bathroom brings in warmth of the wood from the rest of the house but also acts as a perfectly cut geometric diamond in its design. The floating elongated mirror is off set from the wall with led lighting making it appear hovering over the wood back paneling. The cantilevered vanity cleverly hides drawer storage and provides an open shelf for additional storage. Heavy, layered glass vessel sink seems to effortlessly sit on the cantilevered surface.
Photography: Craig Denis
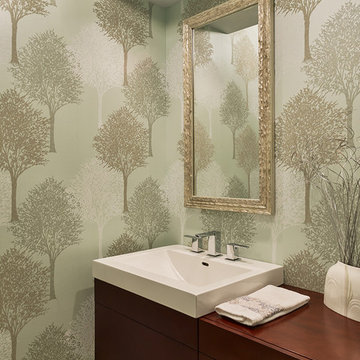
Additional powder room, with wall paper
RonBow wall hung vanity dark cherry
Moen Faucet 90 Degree
Wall paper- Harlequin from Zoffany Limited
Inspiration for a medium sized classic cloakroom in Philadelphia with flat-panel cabinets, dark wood cabinets, multi-coloured walls, wooden worktops and brown worktops.
Inspiration for a medium sized classic cloakroom in Philadelphia with flat-panel cabinets, dark wood cabinets, multi-coloured walls, wooden worktops and brown worktops.
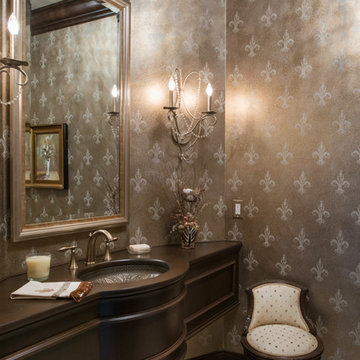
Matt Kocourek
Photo of a classic cloakroom in Kansas City with a submerged sink, freestanding cabinets, dark wood cabinets, wooden worktops, multi-coloured walls and brown worktops.
Photo of a classic cloakroom in Kansas City with a submerged sink, freestanding cabinets, dark wood cabinets, wooden worktops, multi-coloured walls and brown worktops.

Serenity is achieved through the combination of the multi-layer wall tile, antique vanity, the antique light fixture and of course, Buddha.
Inspiration for a medium sized world-inspired cloakroom in New York with freestanding cabinets, dark wood cabinets, green tiles, stone tiles, green walls, ceramic flooring, a vessel sink, wooden worktops, green floors and green worktops.
Inspiration for a medium sized world-inspired cloakroom in New York with freestanding cabinets, dark wood cabinets, green tiles, stone tiles, green walls, ceramic flooring, a vessel sink, wooden worktops, green floors and green worktops.
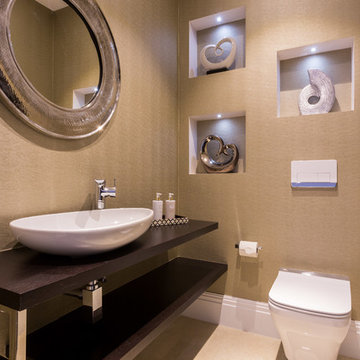
Photo of a medium sized contemporary cloakroom in Hertfordshire with open cabinets, dark wood cabinets, wooden worktops, beige floors, brown worktops, a wall mounted toilet, beige walls and a vessel sink.
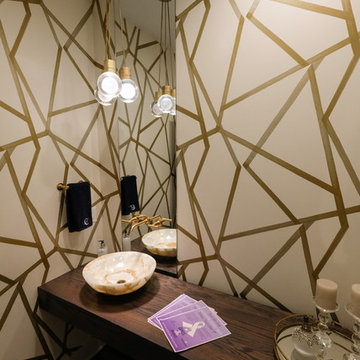
Medium sized contemporary cloakroom in Other with flat-panel cabinets, dark wood cabinets, multi-coloured walls, dark hardwood flooring, a vessel sink, wooden worktops and brown worktops.
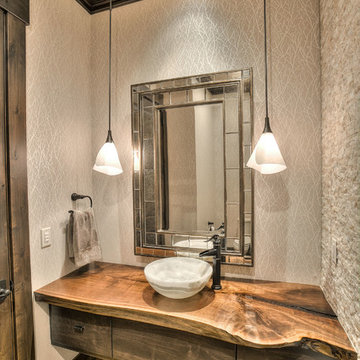
Medium sized rustic cloakroom in Denver with flat-panel cabinets, dark wood cabinets, beige tiles, stone tiles, beige walls, medium hardwood flooring, a vessel sink, wooden worktops and brown worktops.
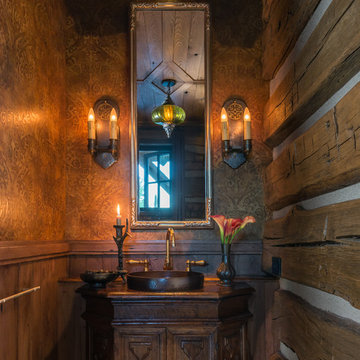
Peter Zimmerman Architects // Peace Design // Audrey Hall Photography
Inspiration for a rustic cloakroom in Other with freestanding cabinets, dark wood cabinets, brown walls, a vessel sink, wooden worktops and brown worktops.
Inspiration for a rustic cloakroom in Other with freestanding cabinets, dark wood cabinets, brown walls, a vessel sink, wooden worktops and brown worktops.
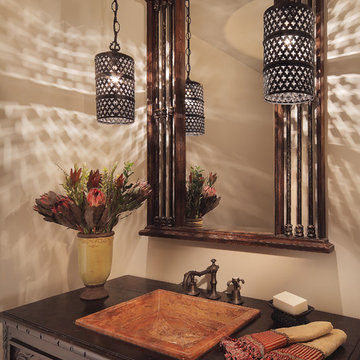
Design ideas for a mediterranean cloakroom in Phoenix with a built-in sink, dark wood cabinets, wooden worktops and brown worktops.
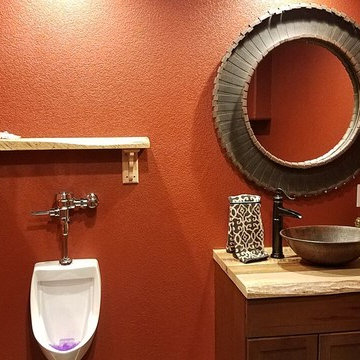
Inspiration for a small rustic cloakroom in Denver with shaker cabinets, dark wood cabinets, an urinal, red walls, a vessel sink and wooden worktops.
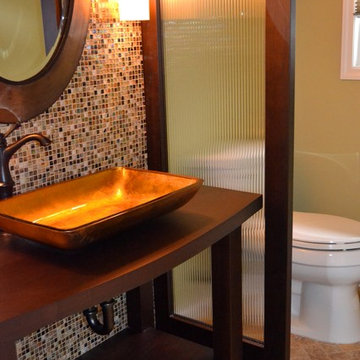
This is a small Powder Room with a reeded glass panel blocking the toilet. The contractor was Jim Hinton with Stillwater Inc. The interior designer was Laurie Beulow with Interiors with Altitude. We provided the vanity and the divider panel. They are walnut wood with a dark stain.
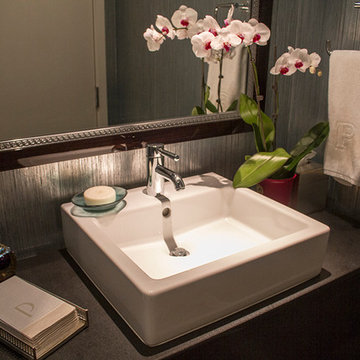
LANIER PICTURES
Design ideas for a small world-inspired cloakroom in Austin with flat-panel cabinets, dark wood cabinets, a two-piece toilet, grey tiles, grey walls, a vessel sink and wooden worktops.
Design ideas for a small world-inspired cloakroom in Austin with flat-panel cabinets, dark wood cabinets, a two-piece toilet, grey tiles, grey walls, a vessel sink and wooden worktops.
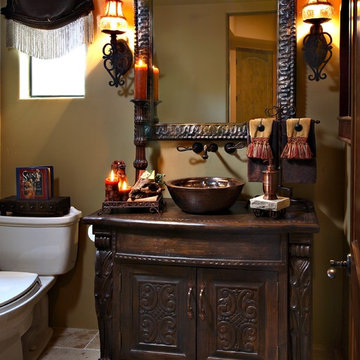
Pam Singleton/Image Photography
This is an example of a medium sized mediterranean cloakroom in Phoenix with a vessel sink, freestanding cabinets, dark wood cabinets, wooden worktops, a one-piece toilet, beige tiles, beige walls, travertine flooring, beige floors and brown worktops.
This is an example of a medium sized mediterranean cloakroom in Phoenix with a vessel sink, freestanding cabinets, dark wood cabinets, wooden worktops, a one-piece toilet, beige tiles, beige walls, travertine flooring, beige floors and brown worktops.
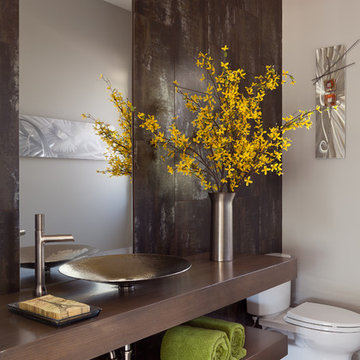
Inspiration for a medium sized contemporary cloakroom in Denver with a vessel sink, open cabinets, a two-piece toilet, medium hardwood flooring, dark wood cabinets, brown worktops, brown tiles, wooden worktops and brown floors.
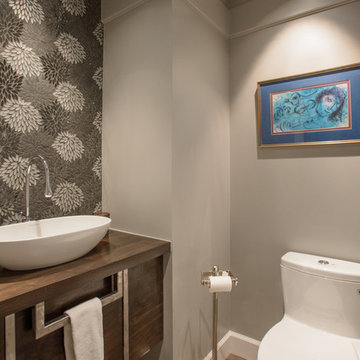
This astonishing living room area reflects my client’s taste for modern living. Based on their personality and desire, I designed the space to combine a mid-century modern feeling with clean lines from Italian furniture pieces.
Project designed by Denver, Colorado interior designer Margarita Bravo. She serves Denver as well as surrounding areas such as Cherry Hills Village, Englewood, Greenwood Village, and Bow Mar.
For more about MARGARITA BRAVO, click here: https://www.margaritabravo.com/
To learn more about this project, click here: https://www.margaritabravo.com/portfolio/girard-place/
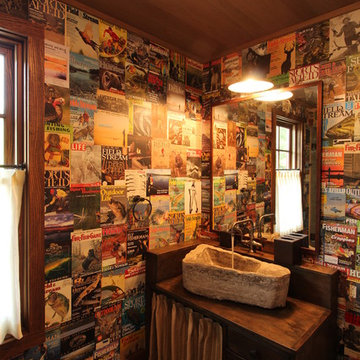
W. Douglas Gilpin, Jr. FAIA
This is an example of a medium sized rustic cloakroom in Other with a vessel sink, flat-panel cabinets, wooden worktops, dark hardwood flooring, dark wood cabinets and brown worktops.
This is an example of a medium sized rustic cloakroom in Other with a vessel sink, flat-panel cabinets, wooden worktops, dark hardwood flooring, dark wood cabinets and brown worktops.
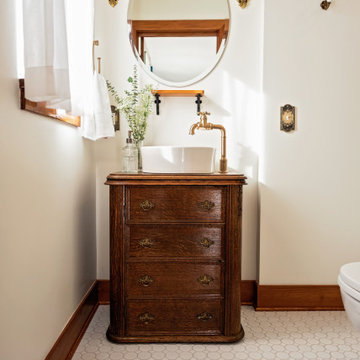
Inspiration for a small victorian cloakroom in Los Angeles with freestanding cabinets, dark wood cabinets, a two-piece toilet, white tiles, metro tiles, white walls, porcelain flooring, a vessel sink, wooden worktops, white floors, brown worktops and a freestanding vanity unit.
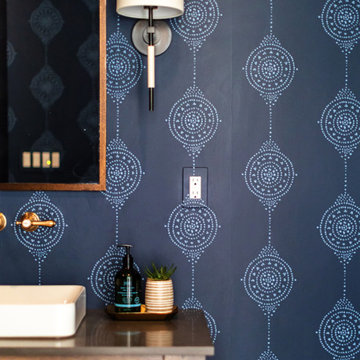
This Altadena home is the perfect example of modern farmhouse flair. The powder room flaunts an elegant mirror over a strapping vanity; the butcher block in the kitchen lends warmth and texture; the living room is replete with stunning details like the candle style chandelier, the plaid area rug, and the coral accents; and the master bathroom’s floor is a gorgeous floor tile.
Project designed by Courtney Thomas Design in La Cañada. Serving Pasadena, Glendale, Monrovia, San Marino, Sierra Madre, South Pasadena, and Altadena.
For more about Courtney Thomas Design, click here: https://www.courtneythomasdesign.com/
To learn more about this project, click here:
https://www.courtneythomasdesign.com/portfolio/new-construction-altadena-rustic-modern/
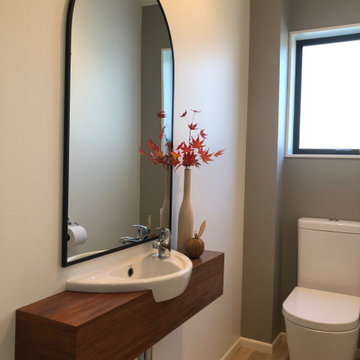
A solid wood vanity designed for a small guest toilet. A flush fitted drawer is positioned at the end for storage.
Cloakroom in Other with dark wood cabinets, a one-piece toilet, wooden worktops, brown worktops and a floating vanity unit.
Cloakroom in Other with dark wood cabinets, a one-piece toilet, wooden worktops, brown worktops and a floating vanity unit.
Cloakroom with Dark Wood Cabinets and Wooden Worktops Ideas and Designs
2
