Cloakroom with Distressed Cabinets and Dark Hardwood Flooring Ideas and Designs
Refine by:
Budget
Sort by:Popular Today
1 - 20 of 53 photos
Item 1 of 3

Powder Room
Small mediterranean cloakroom in Los Angeles with open cabinets, distressed cabinets, a one-piece toilet, white tiles, mosaic tiles, beige walls, dark hardwood flooring, a submerged sink, limestone worktops, brown floors and beige worktops.
Small mediterranean cloakroom in Los Angeles with open cabinets, distressed cabinets, a one-piece toilet, white tiles, mosaic tiles, beige walls, dark hardwood flooring, a submerged sink, limestone worktops, brown floors and beige worktops.

The powder room was intentionally designed at the front of the home, utilizing one of the front elevation’s large 6’ tall windows. Simple as well, we incorporated a custom farmhouse, distressed vanity and topped it with a square shaped vessel sink and modern, square shaped contemporary chrome plumbing fixtures and hardware. Delicate and feminine glass sconces were chosen to flank the heavy walnut trimmed mirror. Simple crystal and beads surrounded the fixture chosen for the ceiling. This room accomplished the perfect blend of old and new, while still incorporating the feminine flavor that was important in a powder room. Designed and built by Terramor Homes in Raleigh, NC.
Photography: M. Eric Honeycutt

Medium sized traditional cloakroom in Boston with freestanding cabinets, distressed cabinets, blue walls, dark hardwood flooring, a submerged sink, marble worktops, a two-piece toilet, brown floors, white worktops, feature lighting, a freestanding vanity unit and wallpapered walls.
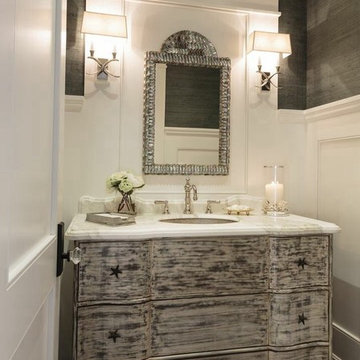
Nautical cloakroom in Orange County with a submerged sink, freestanding cabinets, distressed cabinets, grey walls, dark hardwood flooring and white worktops.
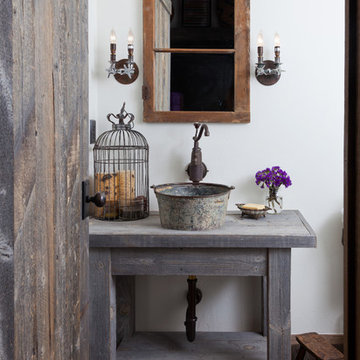
A custom vanity made from reclaimed Wyoming snow fence wood is a home for an antique milk bucket fashioned into a sink. The mirror is made from an old window frame, and the light fixtures from old plumbing fittings.
Photography by Emily Minton Redfield

This is an example of a world-inspired cloakroom in Other with open cabinets, distressed cabinets, white walls, dark hardwood flooring, a built-in sink and brown floors.

Tad Davis Photography
This is an example of a small rural cloakroom in Raleigh with freestanding cabinets, distressed cabinets, beige walls, a vessel sink, dark hardwood flooring, wooden worktops, brown floors and brown worktops.
This is an example of a small rural cloakroom in Raleigh with freestanding cabinets, distressed cabinets, beige walls, a vessel sink, dark hardwood flooring, wooden worktops, brown floors and brown worktops.
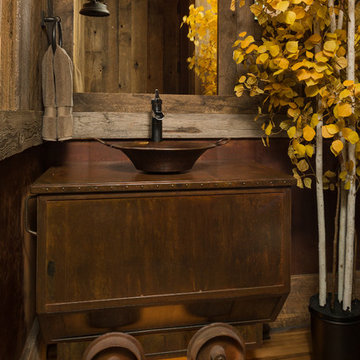
Scott Griggs Photography
Photo of a small rustic cloakroom in Other with brown walls, a vessel sink, brown floors, brown worktops, freestanding cabinets, distressed cabinets and dark hardwood flooring.
Photo of a small rustic cloakroom in Other with brown walls, a vessel sink, brown floors, brown worktops, freestanding cabinets, distressed cabinets and dark hardwood flooring.
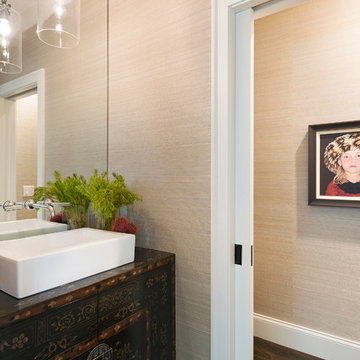
Martha O'Hara Interiors, Interior Design & Photo Styling | Elevation Homes, Builder | Peterssen/Keller, Architect | Spacecrafting, Photography | Please Note: All “related,” “similar,” and “sponsored” products tagged or listed by Houzz are not actual products pictured. They have not been approved by Martha O’Hara Interiors nor any of the professionals credited. For information about our work, please contact design@oharainteriors.com.
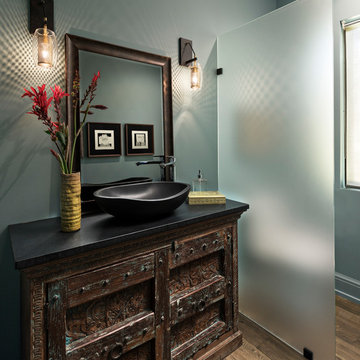
This is an example of a contemporary cloakroom in Detroit with freestanding cabinets, distressed cabinets, dark hardwood flooring, a vessel sink and black worktops.
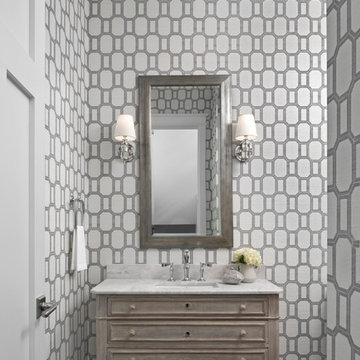
Beth Singer Photography
Medium sized classic cloakroom in Detroit with freestanding cabinets, distressed cabinets, multi-coloured walls and dark hardwood flooring.
Medium sized classic cloakroom in Detroit with freestanding cabinets, distressed cabinets, multi-coloured walls and dark hardwood flooring.
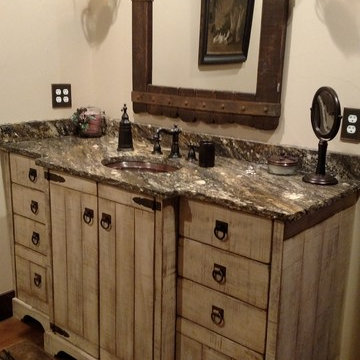
Rustic design vanity with distressed painted and glazed finish.
Photo of a rustic cloakroom in Denver with freestanding cabinets, distressed cabinets, beige walls, dark hardwood flooring, a submerged sink and granite worktops.
Photo of a rustic cloakroom in Denver with freestanding cabinets, distressed cabinets, beige walls, dark hardwood flooring, a submerged sink and granite worktops.
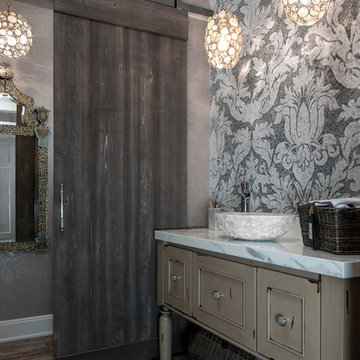
Kate Benjamin Photography, Shot for Dillman & Upton, SL Smith Design
This is an example of a traditional cloakroom in Detroit with a vessel sink, freestanding cabinets, grey walls, dark hardwood flooring and distressed cabinets.
This is an example of a traditional cloakroom in Detroit with a vessel sink, freestanding cabinets, grey walls, dark hardwood flooring and distressed cabinets.

夢を叶えてくれた家000
Design ideas for a small mediterranean cloakroom in Other with distressed cabinets, a one-piece toilet, white walls, dark hardwood flooring, a built-in sink and brown floors.
Design ideas for a small mediterranean cloakroom in Other with distressed cabinets, a one-piece toilet, white walls, dark hardwood flooring, a built-in sink and brown floors.
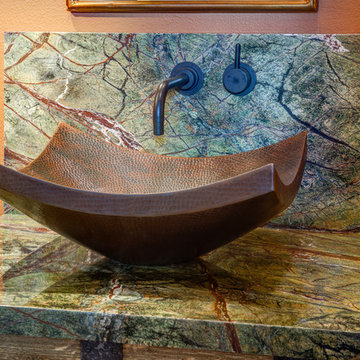
Treve Johnson Photography
Small traditional cloakroom in San Francisco with freestanding cabinets, distressed cabinets, a one-piece toilet, stone slabs, orange walls, dark hardwood flooring, a vessel sink, granite worktops and brown floors.
Small traditional cloakroom in San Francisco with freestanding cabinets, distressed cabinets, a one-piece toilet, stone slabs, orange walls, dark hardwood flooring, a vessel sink, granite worktops and brown floors.
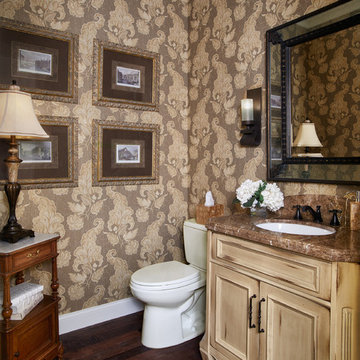
This is an example of a traditional cloakroom in Denver with recessed-panel cabinets, a two-piece toilet, brown walls, dark hardwood flooring, a submerged sink, distressed cabinets and brown floors.
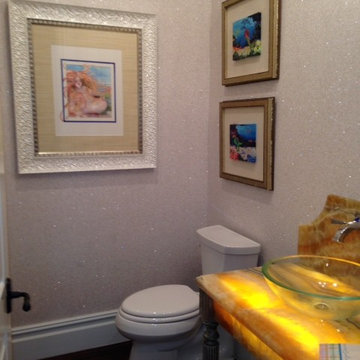
Rebecca Read Photography
This is an example of a large classic cloakroom in Orlando with a vessel sink, freestanding cabinets, distressed cabinets, onyx worktops and dark hardwood flooring.
This is an example of a large classic cloakroom in Orlando with a vessel sink, freestanding cabinets, distressed cabinets, onyx worktops and dark hardwood flooring.
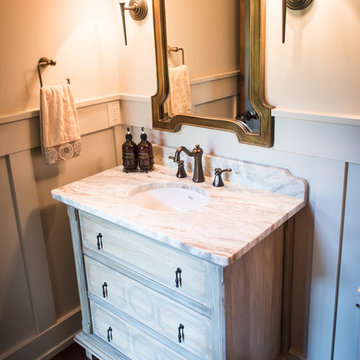
Design ideas for a small rustic cloakroom in Cleveland with distressed cabinets, beige walls, dark hardwood flooring, a submerged sink, granite worktops and freestanding cabinets.
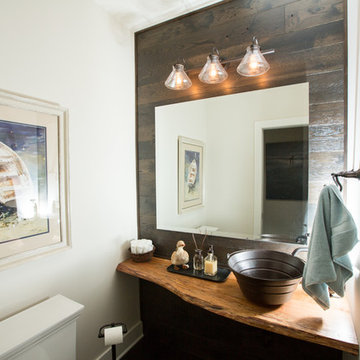
Photo of a medium sized classic cloakroom in Grand Rapids with open cabinets, distressed cabinets, a two-piece toilet, beige walls, dark hardwood flooring, a vessel sink and wooden worktops.
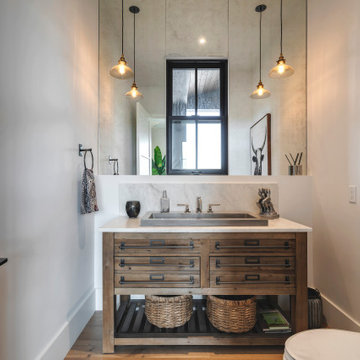
Design ideas for a large cloakroom in Calgary with freestanding cabinets, distressed cabinets, white tiles, marble tiles, white walls, dark hardwood flooring, a vessel sink, marble worktops, white worktops and a freestanding vanity unit.
Cloakroom with Distressed Cabinets and Dark Hardwood Flooring Ideas and Designs
1