Cloakroom with Distressed Cabinets and White Worktops Ideas and Designs
Refine by:
Budget
Sort by:Popular Today
1 - 20 of 108 photos
Item 1 of 3

Pebble Beach Powder Room. Photographer: John Merkl
Photo of a small coastal cloakroom in San Luis Obispo with distressed cabinets, beige walls, a submerged sink, beige floors, open cabinets, travertine flooring and white worktops.
Photo of a small coastal cloakroom in San Luis Obispo with distressed cabinets, beige walls, a submerged sink, beige floors, open cabinets, travertine flooring and white worktops.

This is an example of a traditional cloakroom in Dallas with freestanding cabinets, distressed cabinets, a two-piece toilet, multi-coloured walls, a submerged sink, grey floors and white worktops.

Cement tiles
Medium sized beach style cloakroom in Hawaii with flat-panel cabinets, distressed cabinets, a one-piece toilet, grey tiles, cement tiles, white walls, cement flooring, a pedestal sink, engineered stone worktops, grey floors, white worktops, a freestanding vanity unit, exposed beams and panelled walls.
Medium sized beach style cloakroom in Hawaii with flat-panel cabinets, distressed cabinets, a one-piece toilet, grey tiles, cement tiles, white walls, cement flooring, a pedestal sink, engineered stone worktops, grey floors, white worktops, a freestanding vanity unit, exposed beams and panelled walls.

Light and Airy shiplap bathroom was the dream for this hard working couple. The goal was to totally re-create a space that was both beautiful, that made sense functionally and a place to remind the clients of their vacation time. A peaceful oasis. We knew we wanted to use tile that looks like shiplap. A cost effective way to create a timeless look. By cladding the entire tub shower wall it really looks more like real shiplap planked walls.

Photographer: Melanie Giolitti
Design ideas for a medium sized traditional cloakroom in San Luis Obispo with recessed-panel cabinets, distressed cabinets, marble tiles, beige walls, limestone flooring, a vessel sink, marble worktops, beige floors and white worktops.
Design ideas for a medium sized traditional cloakroom in San Luis Obispo with recessed-panel cabinets, distressed cabinets, marble tiles, beige walls, limestone flooring, a vessel sink, marble worktops, beige floors and white worktops.

The original footprint of this powder room was a tight fit- so we utilized space saving techniques like a wall mounted toilet, an 18" deep vanity and a new pocket door. Blue dot "Dumbo" wallpaper, weathered looking oak vanity and a wall mounted polished chrome faucet brighten this space and will make you want to linger for a bit.

Medium sized traditional cloakroom in Boston with freestanding cabinets, distressed cabinets, blue walls, dark hardwood flooring, a submerged sink, marble worktops, a two-piece toilet, brown floors, white worktops, feature lighting, a freestanding vanity unit and wallpapered walls.
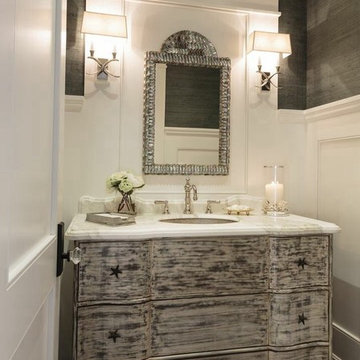
Nautical cloakroom in Orange County with a submerged sink, freestanding cabinets, distressed cabinets, grey walls, dark hardwood flooring and white worktops.

Doyle Coffin Architecture + George Ross, Photographer
Photo of a large farmhouse cloakroom in Bridgeport with freestanding cabinets, distressed cabinets, a two-piece toilet, white walls, medium hardwood flooring, a submerged sink, marble worktops, brown floors and white worktops.
Photo of a large farmhouse cloakroom in Bridgeport with freestanding cabinets, distressed cabinets, a two-piece toilet, white walls, medium hardwood flooring, a submerged sink, marble worktops, brown floors and white worktops.

Astri Wee
Photo of a small traditional cloakroom in DC Metro with beaded cabinets, distressed cabinets, a two-piece toilet, blue walls, light hardwood flooring, a submerged sink, quartz worktops, brown floors and white worktops.
Photo of a small traditional cloakroom in DC Metro with beaded cabinets, distressed cabinets, a two-piece toilet, blue walls, light hardwood flooring, a submerged sink, quartz worktops, brown floors and white worktops.

A boring powder room gets a rustic modern upgrade with a floating wood vanity, wallpaper accent wall, new modern floor tile and new accessories.
Photo of a small contemporary cloakroom in DC Metro with shaker cabinets, distressed cabinets, a two-piece toilet, grey walls, porcelain flooring, an integrated sink, solid surface worktops, grey floors, white worktops, a floating vanity unit and wallpapered walls.
Photo of a small contemporary cloakroom in DC Metro with shaker cabinets, distressed cabinets, a two-piece toilet, grey walls, porcelain flooring, an integrated sink, solid surface worktops, grey floors, white worktops, a floating vanity unit and wallpapered walls.
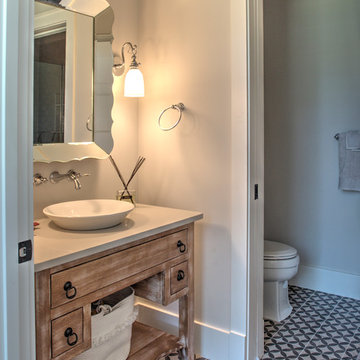
Rift White Oak with White Paint and Windswept Glaze
This is an example of a medium sized traditional cloakroom in Philadelphia with beaded cabinets, distressed cabinets, a two-piece toilet, grey walls, cement flooring, a vessel sink, solid surface worktops, multi-coloured floors and white worktops.
This is an example of a medium sized traditional cloakroom in Philadelphia with beaded cabinets, distressed cabinets, a two-piece toilet, grey walls, cement flooring, a vessel sink, solid surface worktops, multi-coloured floors and white worktops.
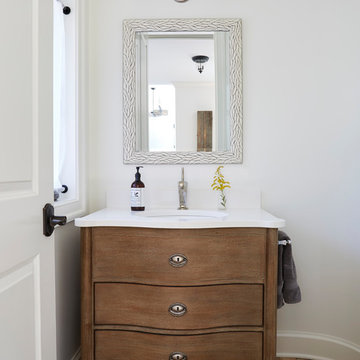
Powder room with Restoration Hardware vanity and brick floor. Photo by Mike Kaskel
This is an example of a small rural cloakroom in Chicago with freestanding cabinets, distressed cabinets, white walls, brick flooring, a submerged sink, marble worktops, multi-coloured floors and white worktops.
This is an example of a small rural cloakroom in Chicago with freestanding cabinets, distressed cabinets, white walls, brick flooring, a submerged sink, marble worktops, multi-coloured floors and white worktops.
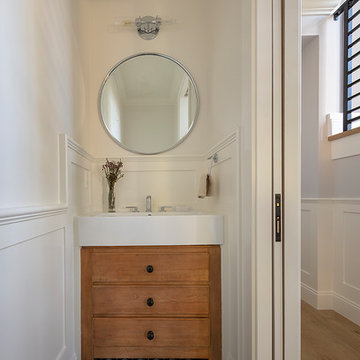
Architecture & Interior Design By Arch Studio, Inc.
Photography by Eric Rorer
This is an example of a small rural cloakroom in San Francisco with freestanding cabinets, distressed cabinets, a two-piece toilet, white walls, cement flooring, a trough sink, black floors and white worktops.
This is an example of a small rural cloakroom in San Francisco with freestanding cabinets, distressed cabinets, a two-piece toilet, white walls, cement flooring, a trough sink, black floors and white worktops.
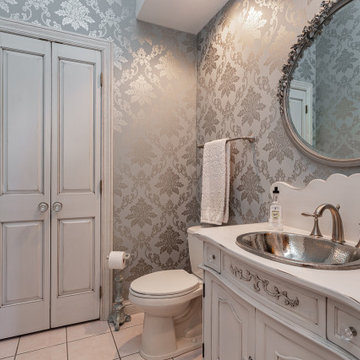
This is an example of a medium sized cloakroom in Other with freestanding cabinets, distressed cabinets, a two-piece toilet, blue walls, porcelain flooring, a built-in sink, wooden worktops, beige floors, white worktops, a freestanding vanity unit and wallpapered walls.

Inspiration for a small rural cloakroom in San Francisco with freestanding cabinets, distressed cabinets, a one-piece toilet, beige tiles, porcelain tiles, beige walls, a submerged sink, engineered stone worktops, white worktops, a freestanding vanity unit, a timber clad ceiling and panelled walls.

Santa Barbara - Classically Chic. This collection blends natural stones and elements to create a space that is airy and bright.
Photo of a small coastal cloakroom in Los Angeles with flat-panel cabinets, distressed cabinets, a one-piece toilet, white tiles, grey walls, an integrated sink, engineered stone worktops, white worktops, a freestanding vanity unit and tongue and groove walls.
Photo of a small coastal cloakroom in Los Angeles with flat-panel cabinets, distressed cabinets, a one-piece toilet, white tiles, grey walls, an integrated sink, engineered stone worktops, white worktops, a freestanding vanity unit and tongue and groove walls.
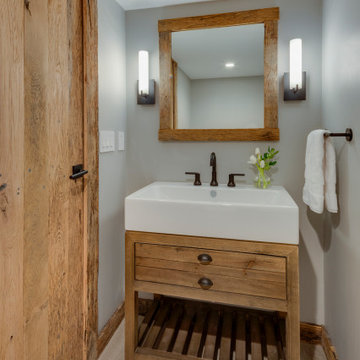
TEAM
Architect: LDa Architecture & Interiors
Interior Design: LDa Architecture & Interiors
Builder: Kistler & Knapp Builders, Inc.
Photographer: Greg Premru Photography
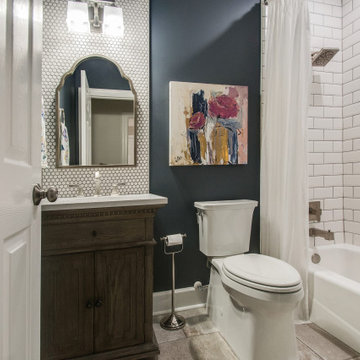
This powder room received a new vanity, backsplash, tub, tub tile, fixtures.... the works! By updating the finishes, colors and textures, this powder room now looks like a completely different room.
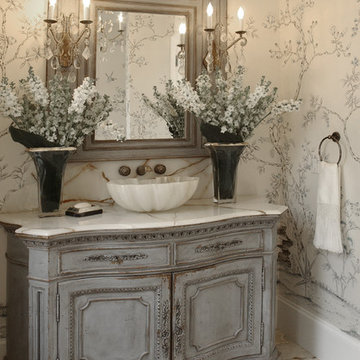
John Stillman
Photo of a medium sized classic cloakroom in Miami with a vessel sink, freestanding cabinets, beige walls, distressed cabinets and white worktops.
Photo of a medium sized classic cloakroom in Miami with a vessel sink, freestanding cabinets, beige walls, distressed cabinets and white worktops.
Cloakroom with Distressed Cabinets and White Worktops Ideas and Designs
1