Cloakroom with Distressed Cabinets and White Worktops Ideas and Designs
Refine by:
Budget
Sort by:Popular Today
21 - 40 of 108 photos
Item 1 of 3
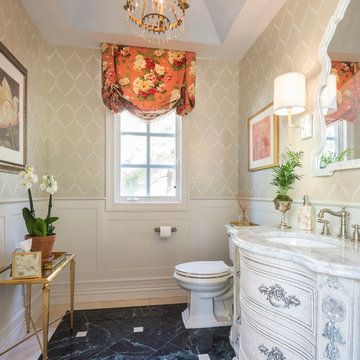
Our beautiful formal front powder room only needed a little bit of paint to bring it up to date. The vanity had a green and pink decorative motif with antique bronze hardware. Some silver leaf brings it back to life. We added wainscoting to the lower walls and added a shimmery trellis faux paint to the upper walls. The tray ceiling was painted a soft sky blue. Our London shade in a lovely floral completes the garden them of the space. Marco Ricca
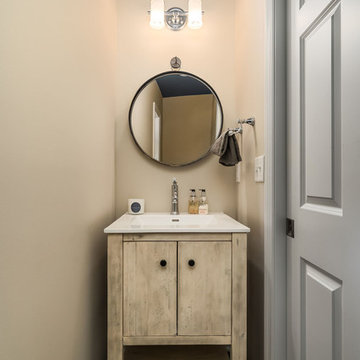
Design ideas for a small classic cloakroom in Columbus with freestanding cabinets, distressed cabinets, beige walls, vinyl flooring, an integrated sink, solid surface worktops, multi-coloured floors and white worktops.

Inspiration for a small rural cloakroom in San Francisco with freestanding cabinets, distressed cabinets, a one-piece toilet, beige tiles, porcelain tiles, beige walls, a submerged sink, engineered stone worktops, white worktops, a freestanding vanity unit, a timber clad ceiling and panelled walls.

This 1964 Preston Hollow home was in the perfect location and had great bones but was not perfect for this family that likes to entertain. They wanted to open up their kitchen up to the den and entry as much as possible, as it was small and completely closed off. They needed significant wine storage and they did want a bar area but not where it was currently located. They also needed a place to stage food and drinks outside of the kitchen. There was a formal living room that was not necessary and a formal dining room that they could take or leave. Those spaces were opened up, the previous formal dining became their new home office, which was previously in the master suite. The master suite was completely reconfigured, removing the old office, and giving them a larger closet and beautiful master bathroom. The game room, which was converted from the garage years ago, was updated, as well as the bathroom, that used to be the pool bath. The closet space in that room was redesigned, adding new built-ins, and giving us more space for a larger laundry room and an additional mudroom that is now accessible from both the game room and the kitchen! They desperately needed a pool bath that was easily accessible from the backyard, without having to walk through the game room, which they had to previously use. We reconfigured their living room, adding a full bathroom that is now accessible from the backyard, fixing that problem. We did a complete overhaul to their downstairs, giving them the house they had dreamt of!
As far as the exterior is concerned, they wanted better curb appeal and a more inviting front entry. We changed the front door, and the walkway to the house that was previously slippery when wet and gave them a more open, yet sophisticated entry when you walk in. We created an outdoor space in their backyard that they will never want to leave! The back porch was extended, built a full masonry fireplace that is surrounded by a wonderful seating area, including a double hanging porch swing. The outdoor kitchen has everything they need, including tons of countertop space for entertaining, and they still have space for a large outdoor dining table. The wood-paneled ceiling and the mix-matched pavers add a great and unique design element to this beautiful outdoor living space. Scapes Incorporated did a fabulous job with their backyard landscaping, making it a perfect daily escape. They even decided to add turf to their entire backyard, keeping minimal maintenance for this busy family. The functionality this family now has in their home gives the true meaning to Living Better Starts Here™.
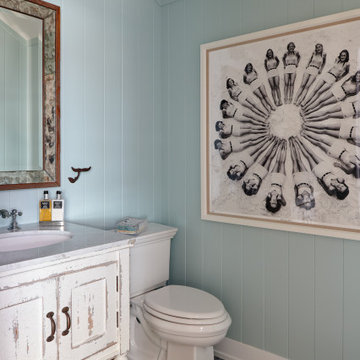
This is an example of a beach style cloakroom in New York with freestanding cabinets, distressed cabinets, blue walls, mosaic tile flooring, a submerged sink, black floors and white worktops.
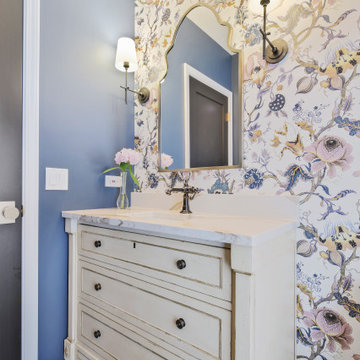
This is an example of a classic cloakroom in Chicago with distressed cabinets, blue walls, medium hardwood flooring, a submerged sink, brown floors and white worktops.
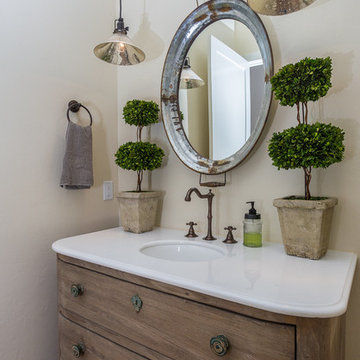
Bella Vita Photography
Photo of a medium sized rural cloakroom in Other with freestanding cabinets, distressed cabinets, medium hardwood flooring, a submerged sink, marble worktops, brown floors and white worktops.
Photo of a medium sized rural cloakroom in Other with freestanding cabinets, distressed cabinets, medium hardwood flooring, a submerged sink, marble worktops, brown floors and white worktops.
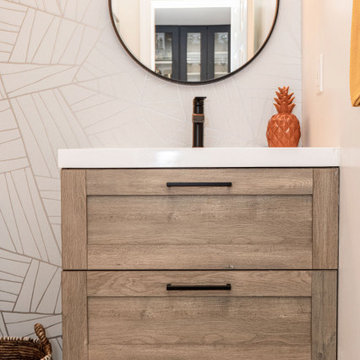
A boring powder room gets a rustic modern upgrade with a floating wood vanity, wallpaper accent wall, new modern floor tile and new accessories.
Inspiration for a small contemporary cloakroom in DC Metro with shaker cabinets, distressed cabinets, a two-piece toilet, grey walls, porcelain flooring, an integrated sink, solid surface worktops, grey floors, white worktops, a floating vanity unit and wallpapered walls.
Inspiration for a small contemporary cloakroom in DC Metro with shaker cabinets, distressed cabinets, a two-piece toilet, grey walls, porcelain flooring, an integrated sink, solid surface worktops, grey floors, white worktops, a floating vanity unit and wallpapered walls.
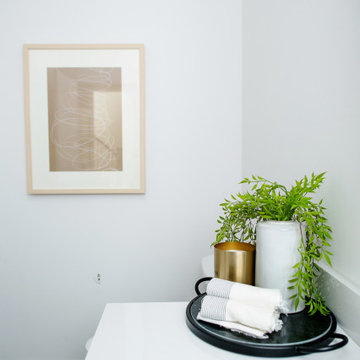
Design ideas for a contemporary cloakroom in Cincinnati with distressed cabinets, a one-piece toilet, white walls, cement flooring, a submerged sink, engineered stone worktops, black floors, white worktops and a built in vanity unit.
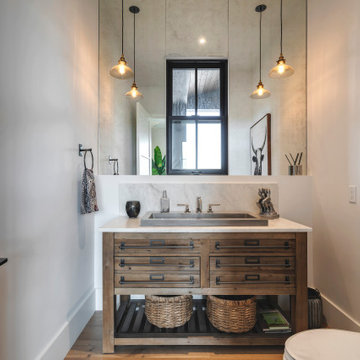
Design ideas for a large cloakroom in Calgary with freestanding cabinets, distressed cabinets, white tiles, marble tiles, white walls, dark hardwood flooring, a vessel sink, marble worktops, white worktops and a freestanding vanity unit.
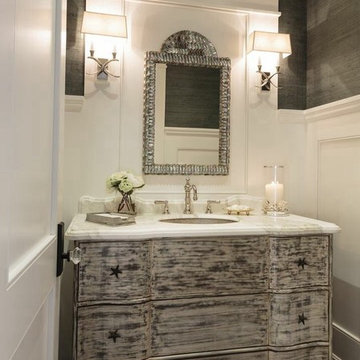
Nautical cloakroom in Orange County with a submerged sink, freestanding cabinets, distressed cabinets, grey walls, dark hardwood flooring and white worktops.
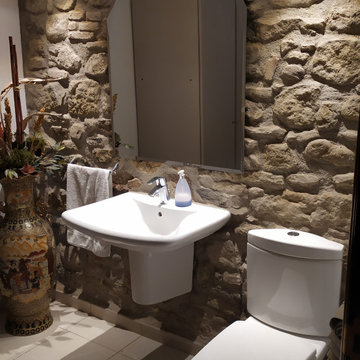
Creación de un baño rústico. Aprovechando la antigüedad de la casa se restauró la piedra original de la pared, y aportándole un baño lumínico que la convierte en la protagonista del espacio. La decoración se completo con un jarrón, un carrito con los productos de baño y un armario en color piedra también. Los espejos ayudan a reflejar los detalles característicos del baño. Con respecto a las instalaciones, al ser un sótano se conecto el desagüe utilizando una bomba sanitrit.
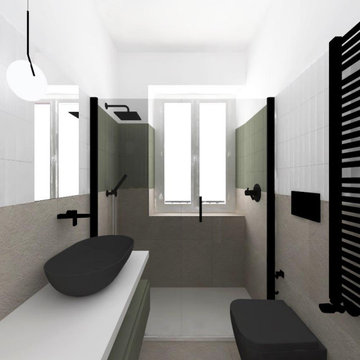
This is an example of a small contemporary cloakroom in Milan with flat-panel cabinets, distressed cabinets, a wall mounted toilet, green tiles, porcelain tiles, white walls, porcelain flooring, a vessel sink, solid surface worktops, beige floors, white worktops and a floating vanity unit.
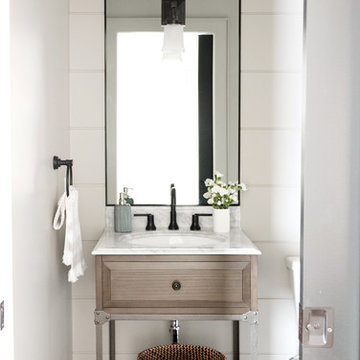
Photo of a country cloakroom in Toronto with shaker cabinets, distressed cabinets, a one-piece toilet, grey walls, light hardwood flooring, a submerged sink, quartz worktops and white worktops.
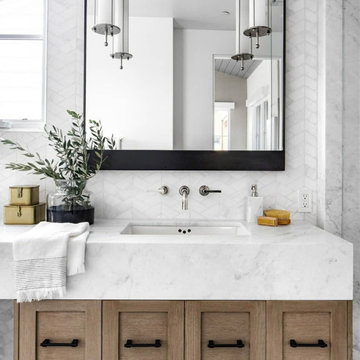
Custom millwork, quartz countertop with undermount sink, wall mount faucet, tiled chevron backsplash, wood shaker doors, porcelain tile flooring, wall sconces
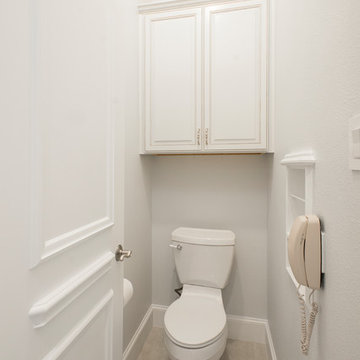
The clients wanted to turn their bathroom into a luxurious master suite. They liked the location of the tub and shower, so we kept the layout of the bathroom the same. We removed the wall paper and all finishes, fixtures and existing mirrors and started over.
Atrium Marte Perla porcelain flooring was installed which is tougher, more scratch resistant than other varieties, and more durable and resistant to stains. We added a beautiful Victoria+Albert Radford freestanding tub with a beautiful brushed nickel crystal chandelier above it. His and hers vanities were reconfigured with 'Lehigh' Quality Cabinets finished in Chiffon with Tuscan glaze with Venus White Marble counter tops. Two beautiful Restoration Hardware Ventian Beaded mirrors now mirrored each other across the bathroom, separated by the open corner display shelves for knickknacks and keepsakes. The shower remained the same footprint with two entrances but the window overlooking the bathtub changed sizes and directions. We lined the shower floor with a more contemporary Dolomite Terra Marine Marble Mosaic tile, surrounded by gray glossy ceramic tiles on the walls. The polished nickel hardware finished it off beautifully!
Design/Remodel by Hatfield Builders & Remodelers | Photography by Versatile Imaging

The original footprint of this powder room was a tight fit- so we utilized space saving techniques like a wall mounted toilet, an 18" deep vanity and a new pocket door. Blue dot "Dumbo" wallpaper, weathered looking oak vanity and a wall mounted polished chrome faucet brighten this space and will make you want to linger for a bit.
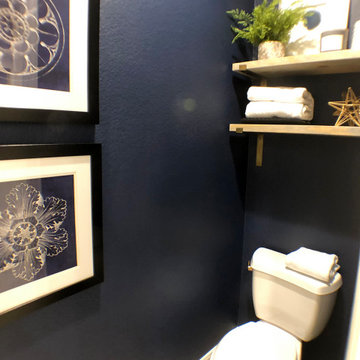
In this beautifully updated master bath, we removed the existing tub to create a walk-in shower. Modern floating vanities with a distressed white oak finish, topped with white quartz countertops and finished with brushed gold fixtures, this bathroom has it all - including touch LED lighted mirrors and a heated towel rack. The matching wood ceiling in the shower adds yet another layer of luxury to this spa-like retreat.
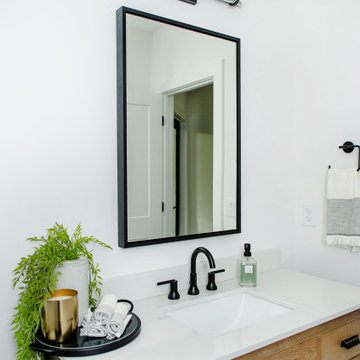
Design ideas for a contemporary cloakroom in Cincinnati with distressed cabinets, a one-piece toilet, white walls, cement flooring, a submerged sink, engineered stone worktops, black floors, white worktops and a built in vanity unit.
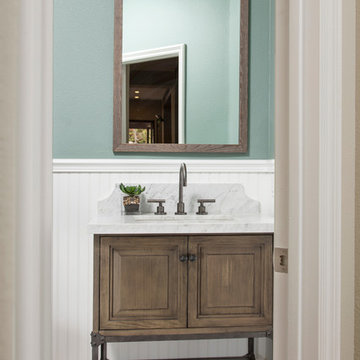
David Verdugo
This is an example of a medium sized traditional cloakroom in San Diego with raised-panel cabinets, beige tiles, green walls, a submerged sink, marble worktops, distressed cabinets and white worktops.
This is an example of a medium sized traditional cloakroom in San Diego with raised-panel cabinets, beige tiles, green walls, a submerged sink, marble worktops, distressed cabinets and white worktops.
Cloakroom with Distressed Cabinets and White Worktops Ideas and Designs
2