Cloakroom with Flat-panel Cabinets and a Built In Vanity Unit Ideas and Designs
Refine by:
Budget
Sort by:Popular Today
41 - 60 of 811 photos
Item 1 of 3

In transforming their Aspen retreat, our clients sought a departure from typical mountain decor. With an eclectic aesthetic, we lightened walls and refreshed furnishings, creating a stylish and cosmopolitan yet family-friendly and down-to-earth haven.
This powder room boasts a spacious vanity complemented by a large mirror and ample lighting. Neutral walls add to the sense of space and sophistication.
---Joe McGuire Design is an Aspen and Boulder interior design firm bringing a uniquely holistic approach to home interiors since 2005.
For more about Joe McGuire Design, see here: https://www.joemcguiredesign.com/
To learn more about this project, see here:
https://www.joemcguiredesign.com/earthy-mountain-modern

This home in West Bellevue underwent a dramatic transformation from a dated traditional design to better-than-new modern. The floor plan and flow of the home were completely updated, so that the owners could enjoy a bright, open and inviting layout. The inspiration for this home design was contrasting tones with warm wood elements and complementing metal accents giving the unique Pacific Northwest chic vibe that the clients were dreaming of.

Ein überraschendes Gäste-WC auf kleinstem Raum. Die harmonische, natürliche Farbgebung in Kombination mit dem 3-dimensionalem Wandbild aus echten Gräsern und Moosen sorgt für Wohlfühlatmosphäre am stillen Örtchen. Der Spiegel, im reduziertem Design, erhellt nicht nur indirekt die Wand, sondern auch mit weichem Licht von vorne das Gesicht, ganz ohne Schlagschatten. Er ist zusätzlich mit farbigem LED-Licht versehen, mit denen sich bunte Lichtinszenierungen gestalten lassen.

Dans cet appartement haussmannien de 100 m², nos clients souhaitaient pouvoir créer un espace pour accueillir leur deuxième enfant. Nous avons donc aménagé deux zones dans l’espace parental avec une chambre et un bureau, pour pouvoir les transformer en chambre d’enfant le moment venu.
Le salon reste épuré pour mettre en valeur les 3,40 mètres de hauteur sous plafond et ses superbes moulures. Une étagère sur mesure en chêne a été créée dans l’ancien passage d’une porte !
La cuisine Ikea devient très chic grâce à ses façades bicolores dans des tons de gris vert. Le plan de travail et la crédence en quartz apportent davantage de qualité et sa marie parfaitement avec l’ensemble en le mettant en valeur.
Pour finir, la salle de bain s’inscrit dans un style scandinave avec son meuble vasque en bois et ses teintes claires, avec des touches de noir mat qui apportent du contraste.
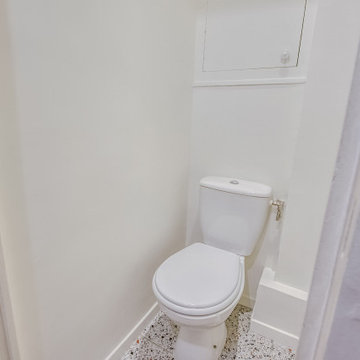
Ces toilettes ont été entièrement refait à neuf, changement du sol pour des carreaux imitation terrazzo. Remise en peinture des murs et plafonds.
Small contemporary cloakroom in Paris with flat-panel cabinets, white cabinets, a one-piece toilet, white walls, terrazzo flooring, multi-coloured floors and a built in vanity unit.
Small contemporary cloakroom in Paris with flat-panel cabinets, white cabinets, a one-piece toilet, white walls, terrazzo flooring, multi-coloured floors and a built in vanity unit.

Photo of a small modern cloakroom in Other with flat-panel cabinets, light wood cabinets, a one-piece toilet, grey tiles, ceramic tiles, white walls, ceramic flooring, a submerged sink, solid surface worktops, white floors, white worktops and a built in vanity unit.
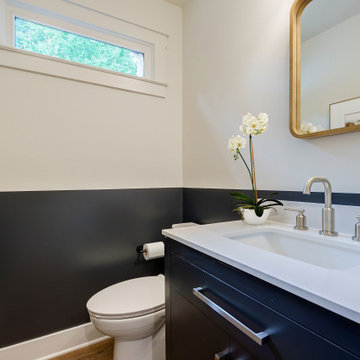
Small midcentury cloakroom in Atlanta with flat-panel cabinets, blue cabinets, a two-piece toilet, light hardwood flooring, solid surface worktops, brown floors, white worktops and a built in vanity unit.
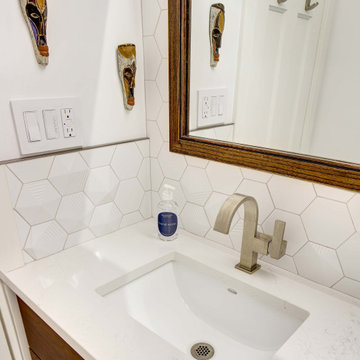
Small eclectic cloakroom in New York with flat-panel cabinets, medium wood cabinets, a one-piece toilet, white tiles, ceramic tiles, white walls, porcelain flooring, a submerged sink, engineered stone worktops, blue floors, white worktops and a built in vanity unit.
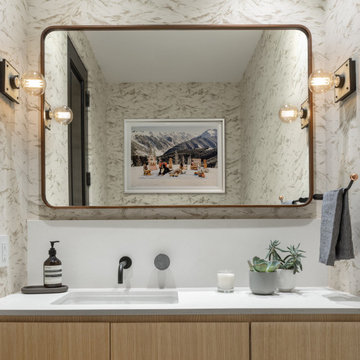
In transforming their Aspen retreat, our clients sought a departure from typical mountain decor. With an eclectic aesthetic, we lightened walls and refreshed furnishings, creating a stylish and cosmopolitan yet family-friendly and down-to-earth haven.
This powder room boasts a spacious vanity complemented by a large mirror and ample lighting. Neutral walls add to the sense of space and sophistication.
---Joe McGuire Design is an Aspen and Boulder interior design firm bringing a uniquely holistic approach to home interiors since 2005.
For more about Joe McGuire Design, see here: https://www.joemcguiredesign.com/
To learn more about this project, see here:
https://www.joemcguiredesign.com/earthy-mountain-modern
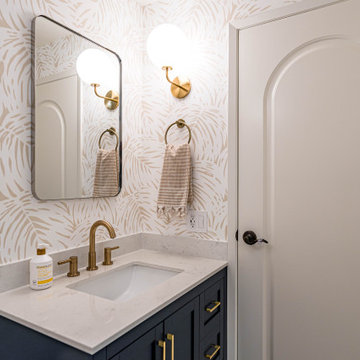
A complete remodel of this beautiful home, featuring stunning navy blue cabinets and elegant gold fixtures that perfectly complement the brightness of the marble countertops. The ceramic tile walls add a unique texture to the design, while the porcelain hexagon flooring adds an element of sophistication that perfectly completes the whole look.

Inspiration for a medium sized traditional cloakroom in Moscow with flat-panel cabinets, brown cabinets, a wall mounted toilet, brown tiles, matchstick tiles, pink walls, porcelain flooring, an integrated sink, solid surface worktops, brown floors, beige worktops, a built in vanity unit and exposed beams.
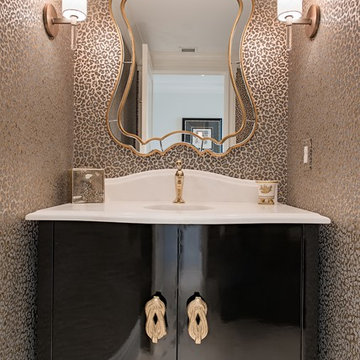
Inspiration for a bohemian cloakroom in Other with flat-panel cabinets, dark wood cabinets, a submerged sink, marble worktops, white worktops, a built in vanity unit, brown floors and ceramic flooring.
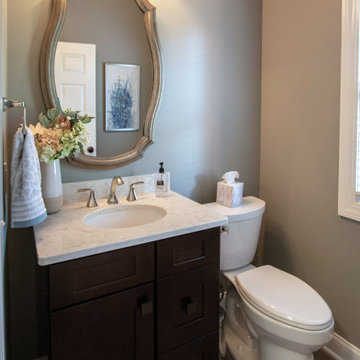
In this powder room a Waypoint 650F vanity in Cherry Java was installed with an MSI Carrara Mist countertop. The vanity light is Maximum Light International Aurora in oiled rubbed bronzer. A Capital Lighting oval mirror in Mystic finish was installed. Moen Voss collection in polished nickel was installed. Kohler Caxton undermount sink. The flooring is Congoleum Triversa in Warm Gray.
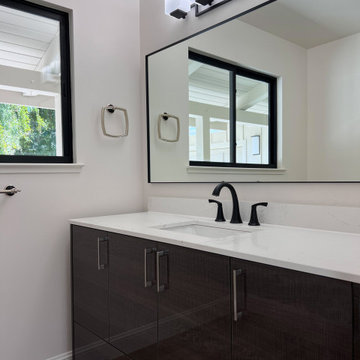
guest room bathroom
Photo of a contemporary cloakroom in San Francisco with flat-panel cabinets, brown cabinets, a submerged sink, engineered stone worktops, white worktops and a built in vanity unit.
Photo of a contemporary cloakroom in San Francisco with flat-panel cabinets, brown cabinets, a submerged sink, engineered stone worktops, white worktops and a built in vanity unit.

Photo of a small modern cloakroom in Calgary with flat-panel cabinets, brown cabinets, white walls, medium hardwood flooring, a submerged sink, granite worktops, brown floors, a built in vanity unit and multi-coloured worktops.
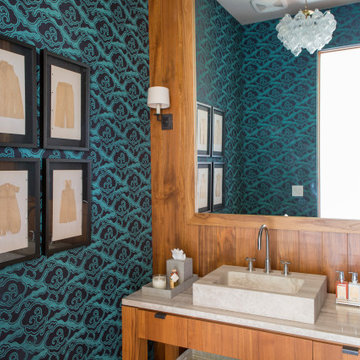
Beach style cloakroom in Los Angeles with flat-panel cabinets, medium wood cabinets, multi-coloured walls, a vessel sink, marble worktops, beige worktops, a built in vanity unit and wallpapered walls.
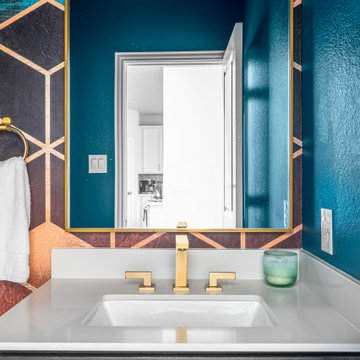
Design ideas for a small traditional cloakroom in Dallas with flat-panel cabinets, black cabinets, green walls, engineered stone worktops, white worktops, a built in vanity unit and wallpapered walls.
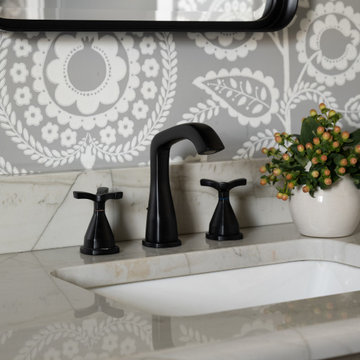
Our Carmel design-build studio planned a beautiful open-concept layout for this home with a lovely kitchen, adjoining dining area, and a spacious and comfortable living space. We chose a classic blue and white palette in the kitchen, used high-quality appliances, and added plenty of storage spaces to make it a functional, hardworking kitchen. In the adjoining dining area, we added a round table with elegant chairs. The spacious living room comes alive with comfortable furniture and furnishings with fun patterns and textures. A stunning fireplace clad in a natural stone finish creates visual interest. In the powder room, we chose a lovely gray printed wallpaper, which adds a hint of elegance in an otherwise neutral but charming space.
---
Project completed by Wendy Langston's Everything Home interior design firm, which serves Carmel, Zionsville, Fishers, Westfield, Noblesville, and Indianapolis.
For more about Everything Home, see here: https://everythinghomedesigns.com/
To learn more about this project, see here:
https://everythinghomedesigns.com/portfolio/modern-home-at-holliday-farms
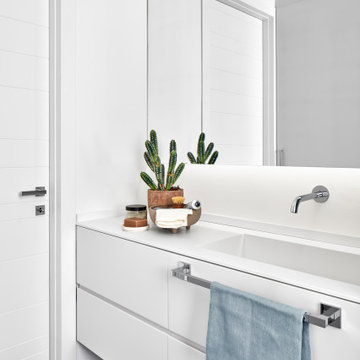
This is an example of a contemporary cloakroom in Milan with flat-panel cabinets, beige cabinets, ceramic tiles, a built-in sink, solid surface worktops, white worktops and a built in vanity unit.
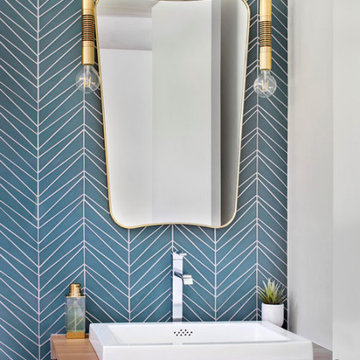
When our Boulder studio was tasked with furnishing this home, we went all out to create a gorgeous space for our clients. We decorated the bedroom with an in-stock bed, nightstand, and beautiful bedding. An original painting by an LA artist elevates the vibe and pulls the color palette together. The fireside sitting area of this home features a lovely lounge chair, and the limestone and blackened steel fireplace create a sophisticated vibe. A thick shag rug pulls the entire space together.
In the dining area, we used a light oak table and custom-designed complements. This light-filled corner engages easily with the greenery outside through large lift-and-slide doors. A stylish powder room with beautiful blue tiles adds a pop of freshness.
---
Joe McGuire Design is an Aspen and Boulder interior design firm bringing a uniquely holistic approach to home interiors since 2005.
For more about Joe McGuire Design, see here: https://www.joemcguiredesign.com/
To learn more about this project, see here:
https://www.joemcguiredesign.com/aspen-west-end
Cloakroom with Flat-panel Cabinets and a Built In Vanity Unit Ideas and Designs
3