Cloakroom with Flat-panel Cabinets and a Console Sink Ideas and Designs
Refine by:
Budget
Sort by:Popular Today
1 - 20 of 190 photos
Item 1 of 3

This is an example of a contemporary cloakroom in New York with flat-panel cabinets, medium wood cabinets, a wall mounted toilet, white walls, medium hardwood flooring, a console sink and brown floors.

Midcentury cloakroom in Los Angeles with flat-panel cabinets, dark wood cabinets, a two-piece toilet, white walls, a console sink, black floors, white worktops, a built in vanity unit and wallpapered walls.

Small traditional cloakroom in Austin with flat-panel cabinets, a one-piece toilet, beige walls, limestone flooring, beige floors, white worktops, a floating vanity unit, a vaulted ceiling, a wallpapered ceiling, wallpapered walls, dark wood cabinets and a console sink.

Our designer, Hannah Tindall, worked with the homeowners to create a contemporary kitchen, living room, master & guest bathrooms and gorgeous hallway that truly highlights their beautiful and extensive art collection. The entire home was outfitted with sleek, walnut hardwood flooring, with a custom Frank Lloyd Wright inspired entryway stairwell. The living room's standout pieces are two gorgeous velvet teal sofas and the black stone fireplace. The kitchen has dark wood cabinetry with frosted glass and a glass mosaic tile backsplash. The master bathrooms uses the same dark cabinetry, double vanity, and a custom tile backsplash in the walk-in shower. The first floor guest bathroom keeps things eclectic with bright purple walls and colorful modern artwork.
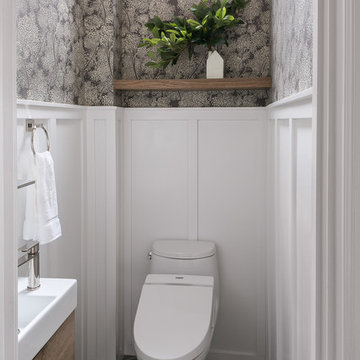
Kathryn MacDonald
Photo of a traditional cloakroom in San Francisco with flat-panel cabinets, medium wood cabinets, a one-piece toilet, white walls, a console sink and grey floors.
Photo of a traditional cloakroom in San Francisco with flat-panel cabinets, medium wood cabinets, a one-piece toilet, white walls, a console sink and grey floors.
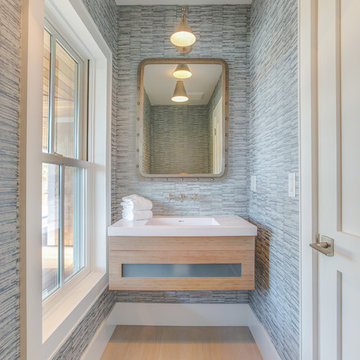
Photo of a coastal cloakroom in Other with flat-panel cabinets, light wood cabinets, grey walls, light hardwood flooring, a console sink, beige floors and white worktops.
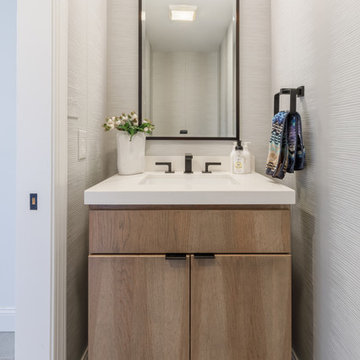
This colonial home in Penn Valley, PA, needed a complete interior renovation. Working closely with the owners, we renovated all three floors plus the basement. Now the house is bright and light, featuring open layouts, loads of natural light, and a clean design maximizing family living areas. Highlights include:
- creating a guest suite in the third floor/attic
- installing custom millwork and moulding in the curved staircase and foyer
- creating a stunning, contemporary kitchen, with marble counter tops, white subway tile back splash, and an eating nook.
RUDLOFF Custom Builders has won Best of Houzz for Customer Service in 2014, 2015 and 2016. We also were voted Best of Design in 2016, 2017 and 2018, which only 2% of professionals receive. Rudloff Custom Builders has been featured on Houzz in their Kitchen of the Week, What to Know About Using Reclaimed Wood in the Kitchen as well as included in their Bathroom WorkBook article. We are a full service, certified remodeling company that covers all of the Philadelphia suburban area. This business, like most others, developed from a friendship of young entrepreneurs who wanted to make a difference in their clients’ lives, one household at a time. This relationship between partners is much more than a friendship. Edward and Stephen Rudloff are brothers who have renovated and built custom homes together paying close attention to detail. They are carpenters by trade and understand concept and execution. RUDLOFF CUSTOM BUILDERS will provide services for you with the highest level of professionalism, quality, detail, punctuality and craftsmanship, every step of the way along our journey together.
Specializing in residential construction allows us to connect with our clients early on in the design phase to ensure that every detail is captured as you imagined. One stop shopping is essentially what you will receive with RUDLOFF CUSTOM BUILDERS from design of your project to the construction of your dreams, executed by on-site project managers and skilled craftsmen. Our concept, envision our client’s ideas and make them a reality. Our mission; CREATING LIFETIME RELATIONSHIPS BUILT ON TRUST AND INTEGRITY.
Photo credit: JMB Photoworks
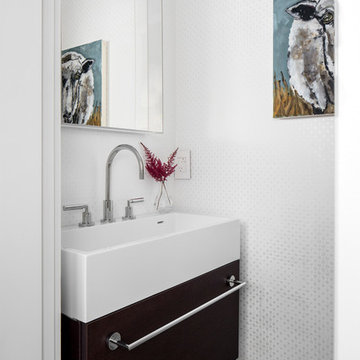
TEAM
Interior Design: LDa Architecture & Interiors
Millworker: WoodLab
Photographer: Sean Litchfield Photography
Photo of a small contemporary cloakroom in Boston with flat-panel cabinets, brown cabinets, white walls, ceramic flooring, a console sink and multi-coloured floors.
Photo of a small contemporary cloakroom in Boston with flat-panel cabinets, brown cabinets, white walls, ceramic flooring, a console sink and multi-coloured floors.
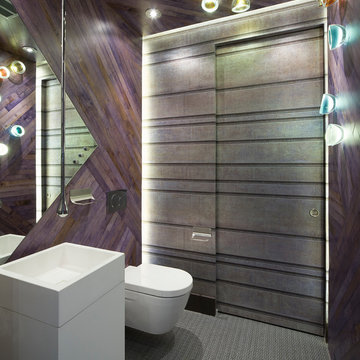
Design ideas for a contemporary cloakroom in Other with flat-panel cabinets, white cabinets, purple walls, a console sink and grey floors.
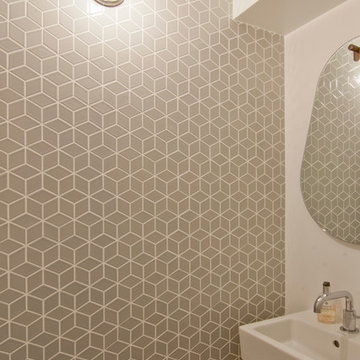
pocket door to a powder room, white oak quartersawn natural hardwood flooring, heath ceramics tile (cube mosaic), exposed bulb light, flat baseboard. pear mirror from blu dot
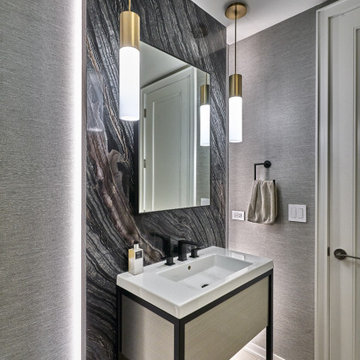
Powder Room
Design ideas for a medium sized modern cloakroom in Chicago with flat-panel cabinets, grey cabinets, grey walls, porcelain flooring, a console sink, beige floors, white worktops, a freestanding vanity unit and wallpapered walls.
Design ideas for a medium sized modern cloakroom in Chicago with flat-panel cabinets, grey cabinets, grey walls, porcelain flooring, a console sink, beige floors, white worktops, a freestanding vanity unit and wallpapered walls.
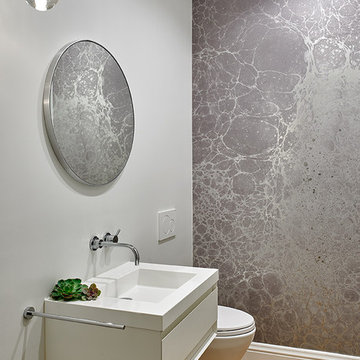
Keith Baker
Photo of a contemporary cloakroom in San Francisco with flat-panel cabinets, white cabinets, a wall mounted toilet, grey walls, medium hardwood flooring, a console sink, brown floors and white worktops.
Photo of a contemporary cloakroom in San Francisco with flat-panel cabinets, white cabinets, a wall mounted toilet, grey walls, medium hardwood flooring, a console sink, brown floors and white worktops.
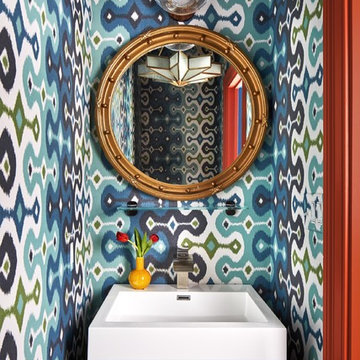
The clients wanted a comfortable home fun for entertaining, pet-friendly, and easy to maintain — soothing, yet exciting. Bold colors and fun accents bring this home to life!
Project designed by Boston interior design studio Dane Austin Design. They serve Boston, Cambridge, Hingham, Cohasset, Newton, Weston, Lexington, Concord, Dover, Andover, Gloucester, as well as surrounding areas.
For more about Dane Austin Design, click here: https://daneaustindesign.com/
To learn more about this project, click here:
https://daneaustindesign.com/logan-townhouse
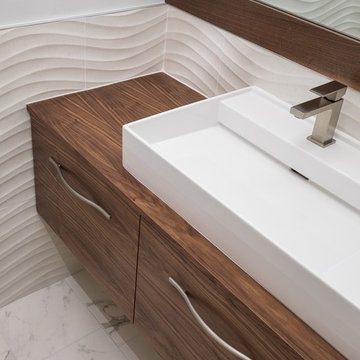
A nod to mid-mod, with dimensional tile and a mix of linear and wavy patterns, this small powder bath was transformed from a dark, closed-in space to an airy escape.
Tim Gormley, TG Image

Cloakroom
This is an example of a small modern cloakroom in Cheshire with flat-panel cabinets, light wood cabinets, a wall mounted toilet, beige tiles, ceramic tiles, beige walls, laminate floors, a console sink, laminate worktops, multi-coloured floors, beige worktops, a feature wall and a freestanding vanity unit.
This is an example of a small modern cloakroom in Cheshire with flat-panel cabinets, light wood cabinets, a wall mounted toilet, beige tiles, ceramic tiles, beige walls, laminate floors, a console sink, laminate worktops, multi-coloured floors, beige worktops, a feature wall and a freestanding vanity unit.
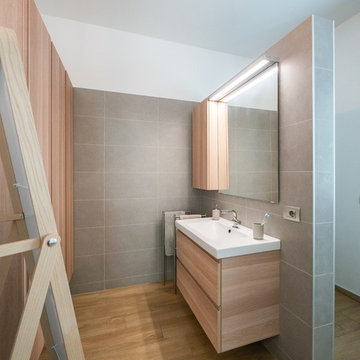
Liadesign
Design ideas for a large scandinavian cloakroom in Milan with flat-panel cabinets, light wood cabinets, a wall mounted toilet, grey tiles, porcelain tiles, white walls, porcelain flooring, a console sink, wooden worktops, beige floors and beige worktops.
Design ideas for a large scandinavian cloakroom in Milan with flat-panel cabinets, light wood cabinets, a wall mounted toilet, grey tiles, porcelain tiles, white walls, porcelain flooring, a console sink, wooden worktops, beige floors and beige worktops.

外向き用の洗面所。キッチンとつながる動線。
This is an example of a world-inspired cloakroom in Kobe with flat-panel cabinets, light wood cabinets, a one-piece toilet, green tiles, porcelain tiles, beige walls, light hardwood flooring, a console sink, wooden worktops, beige floors, beige worktops, a built in vanity unit and a wood ceiling.
This is an example of a world-inspired cloakroom in Kobe with flat-panel cabinets, light wood cabinets, a one-piece toilet, green tiles, porcelain tiles, beige walls, light hardwood flooring, a console sink, wooden worktops, beige floors, beige worktops, a built in vanity unit and a wood ceiling.

Photo of a contemporary cloakroom in Yekaterinburg with flat-panel cabinets, beige cabinets, beige tiles and a console sink.

Matthew Millman
Photo of a contemporary cloakroom in Los Angeles with flat-panel cabinets, black cabinets, a wall mounted toilet, multi-coloured walls, medium hardwood flooring, a console sink and brown floors.
Photo of a contemporary cloakroom in Los Angeles with flat-panel cabinets, black cabinets, a wall mounted toilet, multi-coloured walls, medium hardwood flooring, a console sink and brown floors.

This master bath was dark and dated. Although a large space, the area felt small and obtrusive. By removing the columns and step up, widening the shower and creating a true toilet room I was able to give the homeowner a truly luxurious master retreat. (check out the before pictures at the end) The ceiling detail was the icing on the cake! It follows the angled wall of the shower and dressing table and makes the space seem so much larger than it is. The homeowners love their Nantucket roots and wanted this space to reflect that.
Cloakroom with Flat-panel Cabinets and a Console Sink Ideas and Designs
1