Cloakroom with Flat-panel Cabinets and a Submerged Sink Ideas and Designs
Refine by:
Budget
Sort by:Popular Today
41 - 60 of 2,338 photos
Item 1 of 3

Inspiration for a farmhouse cloakroom in Milwaukee with flat-panel cabinets, brown cabinets, grey tiles, ceramic tiles, grey walls, medium hardwood flooring, a submerged sink, engineered stone worktops and brown floors.

Inspiration for a medium sized classic cloakroom in Portland with multi-coloured walls, dark hardwood flooring, a submerged sink, a two-piece toilet, flat-panel cabinets, dark wood cabinets and wooden worktops.
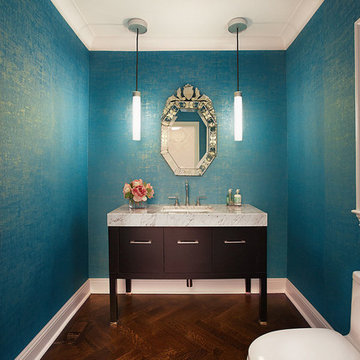
Design ideas for a medium sized contemporary cloakroom in New York with flat-panel cabinets, dark wood cabinets, a one-piece toilet, medium hardwood flooring, a submerged sink and brown floors.
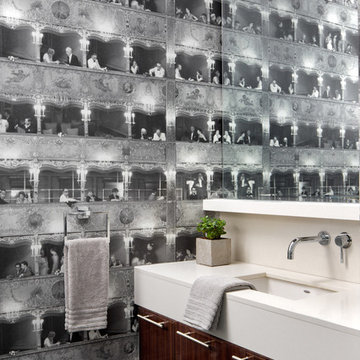
Brandon Barre Photography
Photo of a contemporary cloakroom in Toronto with a submerged sink, flat-panel cabinets and dark wood cabinets.
Photo of a contemporary cloakroom in Toronto with a submerged sink, flat-panel cabinets and dark wood cabinets.
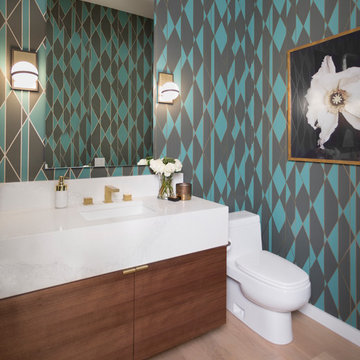
Jessica Pages Photography
This is an example of a contemporary cloakroom in Austin with flat-panel cabinets, medium wood cabinets, a one-piece toilet, multi-coloured walls, light hardwood flooring, a submerged sink and beige floors.
This is an example of a contemporary cloakroom in Austin with flat-panel cabinets, medium wood cabinets, a one-piece toilet, multi-coloured walls, light hardwood flooring, a submerged sink and beige floors.
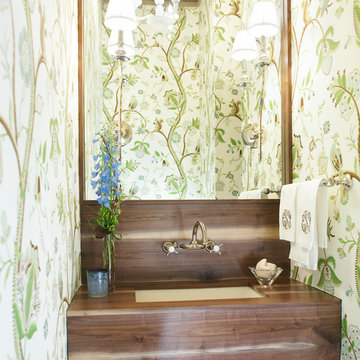
Small contemporary cloakroom in Atlanta with wooden worktops, flat-panel cabinets, dark wood cabinets, multi-coloured walls, a submerged sink and brown worktops.

Experience urban sophistication meets artistic flair in this unique Chicago residence. Combining urban loft vibes with Beaux Arts elegance, it offers 7000 sq ft of modern luxury. Serene interiors, vibrant patterns, and panoramic views of Lake Michigan define this dreamy lakeside haven.
Every detail in this powder room exudes sophistication. Earthy backsplash tiles impressed with tiny blue dots complement the navy blue faucet, while organic frosted glass and oak pendants add a touch of minimal elegance.
---
Joe McGuire Design is an Aspen and Boulder interior design firm bringing a uniquely holistic approach to home interiors since 2005.
For more about Joe McGuire Design, see here: https://www.joemcguiredesign.com/
To learn more about this project, see here:
https://www.joemcguiredesign.com/lake-shore-drive

lower level powder room
Photo of a classic cloakroom in DC Metro with flat-panel cabinets, light wood cabinets, grey tiles, ceramic tiles, ceramic flooring, engineered stone worktops, grey floors, white worktops, a floating vanity unit, wallpapered walls, multi-coloured walls and a submerged sink.
Photo of a classic cloakroom in DC Metro with flat-panel cabinets, light wood cabinets, grey tiles, ceramic tiles, ceramic flooring, engineered stone worktops, grey floors, white worktops, a floating vanity unit, wallpapered walls, multi-coloured walls and a submerged sink.
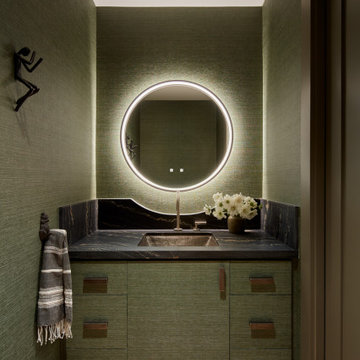
This is an example of a small traditional cloakroom in San Francisco with flat-panel cabinets, green cabinets, a submerged sink, black worktops, a built in vanity unit and wallpapered walls.
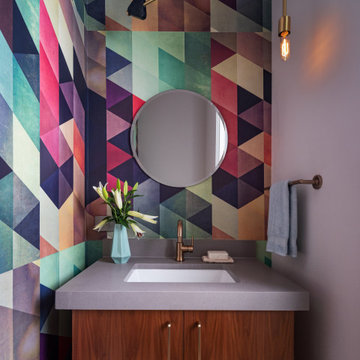
Inspiration for a small contemporary cloakroom in Austin with flat-panel cabinets, medium wood cabinets, light hardwood flooring, a submerged sink, engineered stone worktops, grey worktops, a floating vanity unit and wallpapered walls.
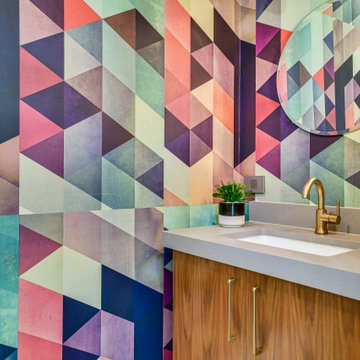
Small contemporary cloakroom in Austin with flat-panel cabinets, dark wood cabinets, multi-coloured walls, light hardwood flooring, a submerged sink, engineered stone worktops, beige floors, grey worktops, a floating vanity unit and wallpapered walls.
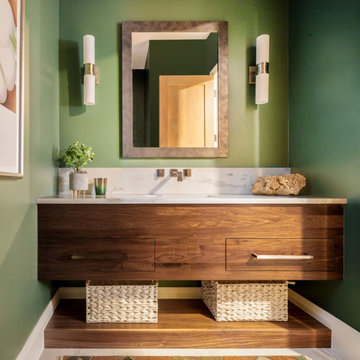
Photo of a medium sized classic cloakroom in Denver with flat-panel cabinets, green walls, porcelain flooring, marble worktops, white worktops, dark wood cabinets, a submerged sink, grey floors and a floating vanity unit.

Small classic cloakroom in Seattle with flat-panel cabinets, blue cabinets, a one-piece toilet, blue tiles, ceramic tiles, white walls, light hardwood flooring, a submerged sink, engineered stone worktops and white worktops.
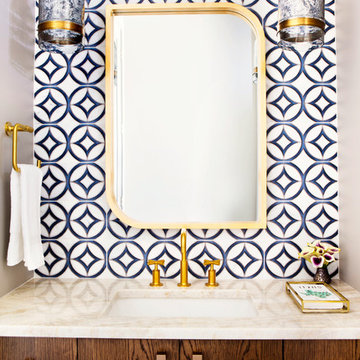
Photography: Mia Baxter Smail
This is an example of a medium sized traditional cloakroom in Austin with flat-panel cabinets, brown cabinets, cement tiles, blue walls, a submerged sink and marble worktops.
This is an example of a medium sized traditional cloakroom in Austin with flat-panel cabinets, brown cabinets, cement tiles, blue walls, a submerged sink and marble worktops.
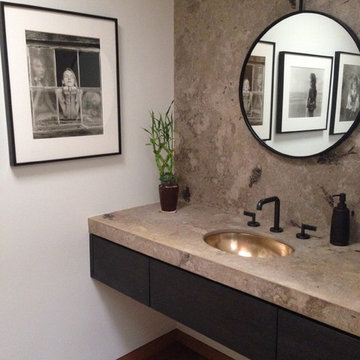
Medium sized contemporary cloakroom in Santa Barbara with a submerged sink, flat-panel cabinets, dark wood cabinets, white walls and medium hardwood flooring.

Inspiration for a small traditional cloakroom in Chicago with flat-panel cabinets, white cabinets, a one-piece toilet, porcelain flooring, a submerged sink, engineered stone worktops, beige floors, white worktops, a built in vanity unit and wallpapered walls.

This contemporary powder room design in Yardley, PA is proof that the smallest room in the house can be the most stylish. The combination of colors and textures creates a stunning design that will make it a conversation piece for visitors to the home. The Jay Rambo floating vanity cabinet has a natural finish on Sapele with a Salerno door style. This is accented by a Caesarstone White Attica countertop, Top Knobs satin brass hardware, and a Sigma Stixx 8" lever faucet. A decorative gold framed mirror sits against the backdrop of bold, black and white patterned wallpaper. Warm wood floors create a cozy atmosphere, and a Toto toilet completes this powder room.

This fun powder room, with contemporary wallpaper, glossy gray vanity, chunky ceramic knobs, tall iron mirror, smoked glass and brass light, an gray marble countertop, was created as part of a remodel for a thriving young client, who loves pink, and loves to travel!
Photography by Michelle Drewes
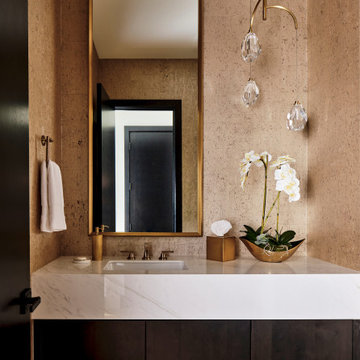
This expansive home features two powder baths. The sleek and elegant main-level powder bath features metallic cork wallpaper and a crystal pendant chandelier, adding an elevated aesthetic to the space. The asymmetrical design adds an unexpected surprise for guests. A waterfall porcelain marble-look countertop and a dark wood floating vanity cabinet complete the space.
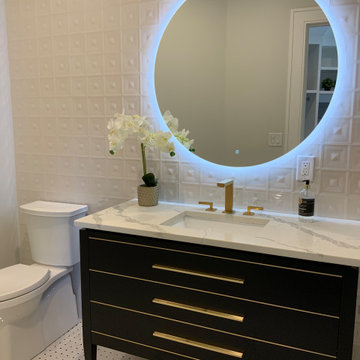
Small country cloakroom in Boston with flat-panel cabinets, black cabinets, a one-piece toilet, white tiles, porcelain tiles, white walls, ceramic flooring, a submerged sink, engineered stone worktops, multi-coloured floors, white worktops and a freestanding vanity unit.
Cloakroom with Flat-panel Cabinets and a Submerged Sink Ideas and Designs
3