Cloakroom with Flat-panel Cabinets and a Wallpapered Ceiling Ideas and Designs
Refine by:
Budget
Sort by:Popular Today
1 - 20 of 228 photos
Item 1 of 3

Design ideas for a small contemporary cloakroom in New York with flat-panel cabinets, medium wood cabinets, multi-coloured walls, an integrated sink, multi-coloured floors, white worktops, a floating vanity unit, a wallpapered ceiling and wallpapered walls.

Powder room with a twist. This cozy powder room was completely transformed form top to bottom. Introducing playful patterns with tile and wallpaper. This picture shows the green vanity, circular mirror, pendant lighting, tile flooring, along with brass accents and hardware. Boston, MA.

A complete remodel of this beautiful home, featuring stunning navy blue cabinets and elegant gold fixtures that perfectly complement the brightness of the marble countertops. The ceramic tile walls add a unique texture to the design, while the porcelain hexagon flooring adds an element of sophistication that perfectly completes the whole look.

Floating vanity with vessel sink. Genuine stone wall and wallpaper. Plumbing in polished nickel. Pendants hang from ceiling but additional light is Shulter mirror. Under Cabinet lighting reflects this beautiful marble floor and solid walnut cabinet.

Stunning black and gold powder room
Tony Soluri Photography
Photo of a medium sized contemporary cloakroom in Chicago with flat-panel cabinets, black cabinets, a two-piece toilet, black walls, porcelain flooring, a submerged sink, quartz worktops, black floors, black worktops, feature lighting, a built in vanity unit, a wallpapered ceiling and wallpapered walls.
Photo of a medium sized contemporary cloakroom in Chicago with flat-panel cabinets, black cabinets, a two-piece toilet, black walls, porcelain flooring, a submerged sink, quartz worktops, black floors, black worktops, feature lighting, a built in vanity unit, a wallpapered ceiling and wallpapered walls.

Photo of a medium sized contemporary cloakroom in Other with flat-panel cabinets, medium wood cabinets, a wall mounted toilet, beige tiles, porcelain tiles, beige walls, porcelain flooring, an integrated sink, solid surface worktops, beige floors, white worktops, feature lighting, a floating vanity unit, a wallpapered ceiling and wallpapered walls.

Powder Bath, Sink, Faucet, Wallpaper, accessories, floral, vanity, modern, contemporary, lighting, sconce, mirror, tile, backsplash, rug, countertop, quartz, black, pattern, texture
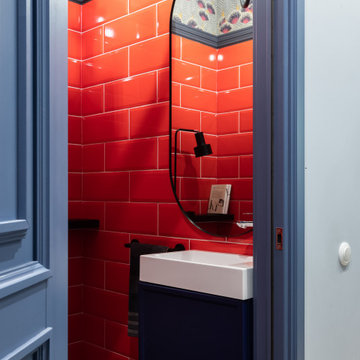
This is an example of a medium sized cloakroom in Other with flat-panel cabinets, black cabinets, a one-piece toilet, ceramic tiles, red walls, porcelain flooring, a built-in sink, black floors, feature lighting, a floating vanity unit and a wallpapered ceiling.

Powder room - Elitis vinyl wallpaper with red travertine and grey mosaics. Vessel bowl sink with black wall mounted tapware. Custom lighting. Navy painted ceiling and terrazzo floor.

Luxurious powder room design with a vintage cabinet vanity. Chinoiserie wallpaper, and grasscloth wallpaper on the ceiling.
This is an example of a classic cloakroom in Denver with a submerged sink, marble worktops, brown floors, white worktops, a wallpapered ceiling, wallpapered walls, blue cabinets, a freestanding vanity unit, flat-panel cabinets and medium hardwood flooring.
This is an example of a classic cloakroom in Denver with a submerged sink, marble worktops, brown floors, white worktops, a wallpapered ceiling, wallpapered walls, blue cabinets, a freestanding vanity unit, flat-panel cabinets and medium hardwood flooring.
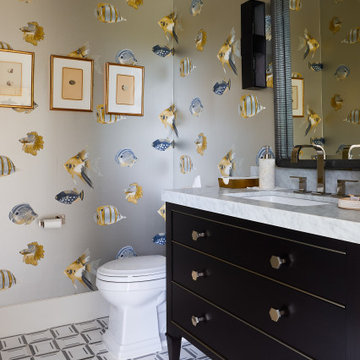
Inspiration for a medium sized contemporary cloakroom in New York with flat-panel cabinets, black cabinets, a two-piece toilet, multi-coloured walls, mosaic tile flooring, a submerged sink, marble worktops, white floors, white worktops, a freestanding vanity unit, a wallpapered ceiling and wallpapered walls.

Small traditional cloakroom in Austin with flat-panel cabinets, a one-piece toilet, beige walls, limestone flooring, beige floors, white worktops, a floating vanity unit, a vaulted ceiling, a wallpapered ceiling, wallpapered walls, dark wood cabinets and a console sink.

Powder room with a twist. This cozy powder room was completely transformed form top to bottom. Introducing playful patterns with tile and wallpaper. This picture shows the ceiling wallpaper. It is colorful and printed. It also shows the bathroom light fixture. Boston, MA.
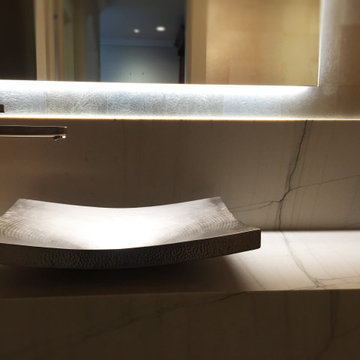
The Powder Room - a small space with big impact! A Mahogany soffit frames the wall hung quartzite vanity, back lit mirror and Bocci accent lighting reflect the ethereal glow of matte silver leaf wallcovering.
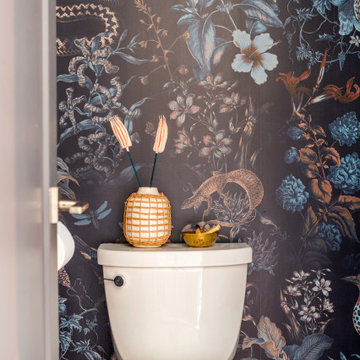
Moody wallpaper and brass accents in a tiny Powder Bath.
This is an example of a small bohemian cloakroom in Austin with flat-panel cabinets, grey cabinets, a floating vanity unit, a wallpapered ceiling and wallpapered walls.
This is an example of a small bohemian cloakroom in Austin with flat-panel cabinets, grey cabinets, a floating vanity unit, a wallpapered ceiling and wallpapered walls.

木のぬくもりを感じる優しい雰囲気のオリジナルの製作洗面台。
ボウルには実験室用のシンクを使用しました。巾も広く、深さもある実用性重視の洗面台です。
洗面台の上部L字型に横長の窓を設け、採光が十分にとれる明るい空間になるような計画としました。
洗面台を広く使え、よりすっきりするように洗面台に設けた収納スペースは壁に埋め込んだものとしました。洗面台・鏡の枠・収納スペースの素材を同じにすることで統一感のある空間に仕上がっています。
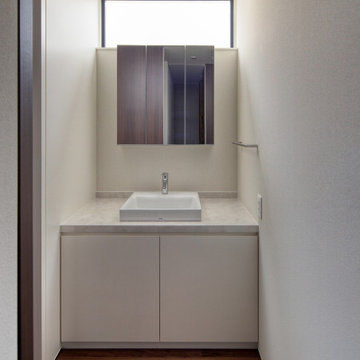
造作の洗面台としてスッキリとしています
This is an example of a medium sized modern cloakroom in Fukuoka with flat-panel cabinets, grey cabinets, a one-piece toilet, white tiles, white walls, dark hardwood flooring, a submerged sink, laminate worktops, brown floors, grey worktops, feature lighting, a built in vanity unit, a wallpapered ceiling and wallpapered walls.
This is an example of a medium sized modern cloakroom in Fukuoka with flat-panel cabinets, grey cabinets, a one-piece toilet, white tiles, white walls, dark hardwood flooring, a submerged sink, laminate worktops, brown floors, grey worktops, feature lighting, a built in vanity unit, a wallpapered ceiling and wallpapered walls.
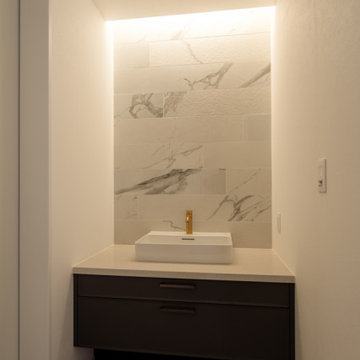
1階洗面所
Inspiration for a small contemporary cloakroom in Other with flat-panel cabinets, white cabinets, a one-piece toilet, white tiles, porcelain tiles, white walls, painted wood flooring, solid surface worktops, grey floors, white worktops, feature lighting, a freestanding vanity unit, a wallpapered ceiling and wallpapered walls.
Inspiration for a small contemporary cloakroom in Other with flat-panel cabinets, white cabinets, a one-piece toilet, white tiles, porcelain tiles, white walls, painted wood flooring, solid surface worktops, grey floors, white worktops, feature lighting, a freestanding vanity unit, a wallpapered ceiling and wallpapered walls.
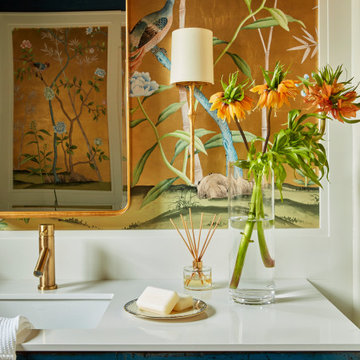
This powder room has a beautiful blue, vintage vanity and a gold bird wallpaper. Gold accents and gold hardware are present throughout.
This is an example of a traditional cloakroom in Denver with blue cabinets, a submerged sink, marble worktops, brown floors, white worktops, a freestanding vanity unit, a wallpapered ceiling, wallpapered walls, flat-panel cabinets and medium hardwood flooring.
This is an example of a traditional cloakroom in Denver with blue cabinets, a submerged sink, marble worktops, brown floors, white worktops, a freestanding vanity unit, a wallpapered ceiling, wallpapered walls, flat-panel cabinets and medium hardwood flooring.
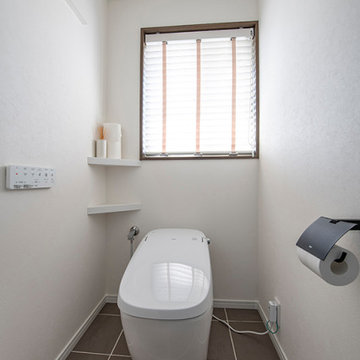
タンクレスだけの、ミニマルなトイレ空間。
Inspiration for a small contemporary cloakroom in Other with flat-panel cabinets, white cabinets, a one-piece toilet, blue tiles, porcelain tiles, white walls, porcelain flooring, an integrated sink, solid surface worktops, grey floors, white worktops, a freestanding vanity unit, a wallpapered ceiling and wallpapered walls.
Inspiration for a small contemporary cloakroom in Other with flat-panel cabinets, white cabinets, a one-piece toilet, blue tiles, porcelain tiles, white walls, porcelain flooring, an integrated sink, solid surface worktops, grey floors, white worktops, a freestanding vanity unit, a wallpapered ceiling and wallpapered walls.
Cloakroom with Flat-panel Cabinets and a Wallpapered Ceiling Ideas and Designs
1