Cloakroom with Flat-panel Cabinets and Beige Floors Ideas and Designs
Refine by:
Budget
Sort by:Popular Today
81 - 100 of 1,274 photos
Item 1 of 3

Powder Room
Contemporary design
Small contemporary cloakroom in Columbus with flat-panel cabinets, dark wood cabinets, black and white tiles, ceramic tiles, white walls, porcelain flooring, an integrated sink, solid surface worktops, beige floors, white worktops and a floating vanity unit.
Small contemporary cloakroom in Columbus with flat-panel cabinets, dark wood cabinets, black and white tiles, ceramic tiles, white walls, porcelain flooring, an integrated sink, solid surface worktops, beige floors, white worktops and a floating vanity unit.

Dans cet appartement haussmannien de 100 m², nos clients souhaitaient pouvoir créer un espace pour accueillir leur deuxième enfant. Nous avons donc aménagé deux zones dans l’espace parental avec une chambre et un bureau, pour pouvoir les transformer en chambre d’enfant le moment venu.
Le salon reste épuré pour mettre en valeur les 3,40 mètres de hauteur sous plafond et ses superbes moulures. Une étagère sur mesure en chêne a été créée dans l’ancien passage d’une porte !
La cuisine Ikea devient très chic grâce à ses façades bicolores dans des tons de gris vert. Le plan de travail et la crédence en quartz apportent davantage de qualité et sa marie parfaitement avec l’ensemble en le mettant en valeur.
Pour finir, la salle de bain s’inscrit dans un style scandinave avec son meuble vasque en bois et ses teintes claires, avec des touches de noir mat qui apportent du contraste.
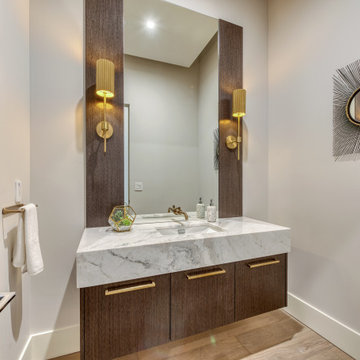
Design ideas for a medium sized contemporary cloakroom with flat-panel cabinets, medium wood cabinets, a one-piece toilet, white walls, light hardwood flooring, a submerged sink, marble worktops, beige floors, grey worktops and a built in vanity unit.

This is an example of a small traditional cloakroom in Other with flat-panel cabinets, black cabinets, red tiles, stone tiles, beige walls, travertine flooring, a vessel sink, onyx worktops and beige floors.

Photo of a medium sized contemporary cloakroom in Other with flat-panel cabinets, medium wood cabinets, a wall mounted toilet, beige tiles, porcelain tiles, beige walls, porcelain flooring, an integrated sink, solid surface worktops, beige floors, white worktops, feature lighting, a floating vanity unit, a wallpapered ceiling and wallpapered walls.
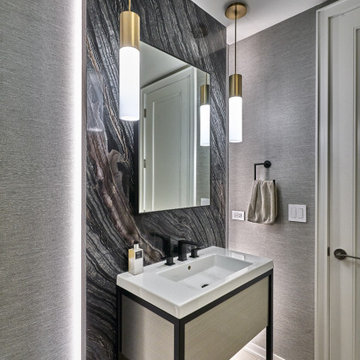
Powder Room
Design ideas for a medium sized modern cloakroom in Chicago with flat-panel cabinets, grey cabinets, grey walls, porcelain flooring, a console sink, beige floors, white worktops, a freestanding vanity unit and wallpapered walls.
Design ideas for a medium sized modern cloakroom in Chicago with flat-panel cabinets, grey cabinets, grey walls, porcelain flooring, a console sink, beige floors, white worktops, a freestanding vanity unit and wallpapered walls.

Jewel box powder room with shimmering glass tile and whimsical wall covering, rift white oak champagne finish floating vanity
Design ideas for a large nautical cloakroom in Los Angeles with flat-panel cabinets, beige cabinets, a one-piece toilet, blue tiles, mosaic tiles, multi-coloured walls, porcelain flooring, a built-in sink, engineered stone worktops, beige floors, white worktops, a floating vanity unit and wallpapered walls.
Design ideas for a large nautical cloakroom in Los Angeles with flat-panel cabinets, beige cabinets, a one-piece toilet, blue tiles, mosaic tiles, multi-coloured walls, porcelain flooring, a built-in sink, engineered stone worktops, beige floors, white worktops, a floating vanity unit and wallpapered walls.

Cabinets: Bentwood, Ventura, Golden Bamboo, Natural
Hardware: Rich, Autore 160mm Pull, Polished Chrome
Countertop: Marble, Eased & Polished, Verde Rainforest
Wall Mount Faucet: California Faucet, "Tiburon" Wall Mount Faucet Trim 8 1/2" Proj, Polished Chrome
Sink: DecoLav, 20 1/4"w X 15"d X 5 1/8"h Above Counter Lavatory, White
Tile: Emser, "Times Square" 12"x24" Porcelain Tile, White
Mirror: 42"x30"
Photo by David Merkel
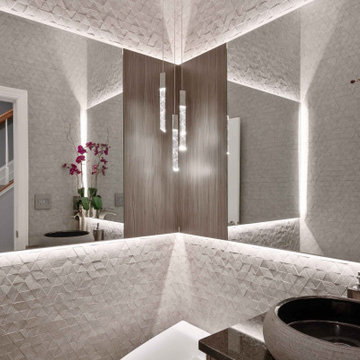
Photo of a small contemporary cloakroom in Baltimore with flat-panel cabinets, medium wood cabinets, a bidet, grey tiles, ceramic tiles, grey walls, ceramic flooring, a vessel sink, granite worktops, beige floors, black worktops and a floating vanity unit.
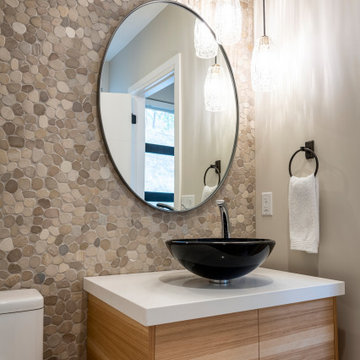
Small contemporary cloakroom in Other with flat-panel cabinets, light wood cabinets, a one-piece toilet, beige tiles, pebble tiles, beige walls, pebble tile flooring, a vessel sink, engineered stone worktops, beige floors and white worktops.
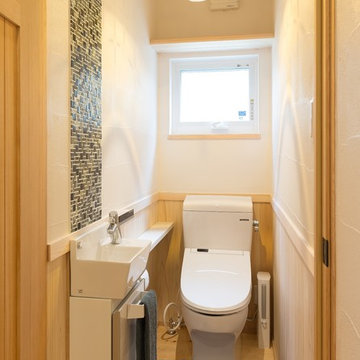
Inspiration for a world-inspired cloakroom in Other with flat-panel cabinets, multi-coloured walls and beige floors.
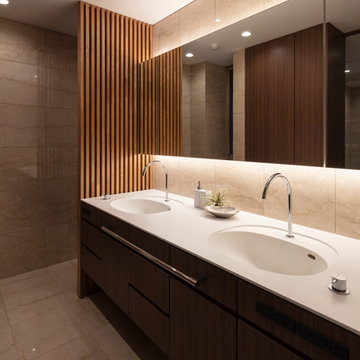
撮影:小川重雄
Design ideas for a modern cloakroom in Osaka with flat-panel cabinets, dark wood cabinets, beige walls, marble flooring, an integrated sink and beige floors.
Design ideas for a modern cloakroom in Osaka with flat-panel cabinets, dark wood cabinets, beige walls, marble flooring, an integrated sink and beige floors.

This Playa Del Rey, CA. design / build project began after our client had a terrible flood ruin her kitchen. In truth, she had been unhappy with her galley kitchen prior to the flood. She felt it was dark and deep with poor air conditioning circulating through it. She enjoys entertaining and hosting dinner parties and felt that this was the perfect opportunity to reimagine her galley kitchen into a space that would reflect her lifestyle. Since this is a condominium, we decided the best way to open up the floorplan was to wrap the counter around the wall into the dining area and make the peninsula the same height as the work surface. The result is an open kitchen with extensive counter space. Keeping it light and bright was important but she also wanted some texture and color too. The stacked stone backsplash has slivers of glass that reflect the light. Her vineyard palette was tied into the backsplash and accented by the painted walls. The floating glass shelves are highlighted with LED lights on a dimmer switch. We were able to space plan to incorporate her wine rack into the peninsula. We reconfigured the HVAC vent so more air circulated into the far end of the kitchen and added a ceiling fan. This project also included replacing the carpet and 12X12 beige tile with some “wood look” porcelain tile throughout the first floor. Since the powder room was receiving new flooring our client decided to add the powder room project which included giving it a deep plum paint job and a new chocolate cherry vanity. The white quartz counter and crystal hardware balance the dark hues in the wall and vanity.
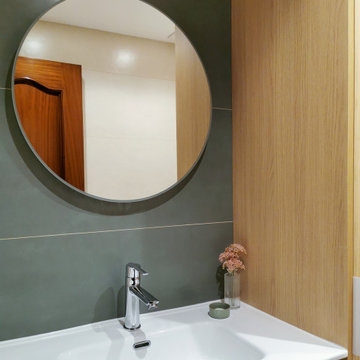
Design ideas for a small contemporary cloakroom in Barcelona with flat-panel cabinets, white cabinets, a wall mounted toilet, green tiles, ceramic tiles, green walls, porcelain flooring, a trough sink, solid surface worktops, beige floors, white worktops and a floating vanity unit.
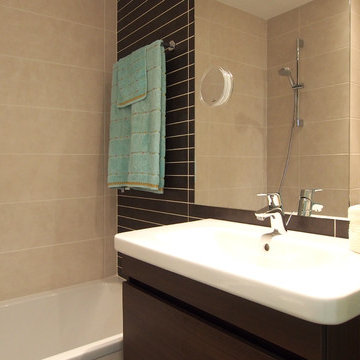
LAURA MARTINEZ CASARES
Inspiration for a small contemporary cloakroom in Barcelona with flat-panel cabinets, dark wood cabinets, a one-piece toilet, beige tiles, ceramic tiles, brown walls, ceramic flooring, a trough sink, engineered stone worktops, beige floors and white worktops.
Inspiration for a small contemporary cloakroom in Barcelona with flat-panel cabinets, dark wood cabinets, a one-piece toilet, beige tiles, ceramic tiles, brown walls, ceramic flooring, a trough sink, engineered stone worktops, beige floors and white worktops.
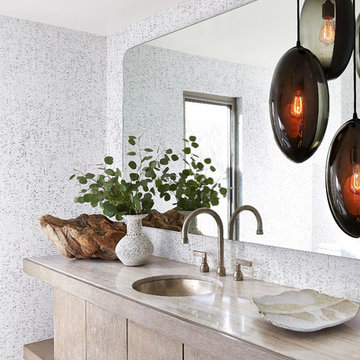
Daniel Collopy
Nautical cloakroom in Los Angeles with flat-panel cabinets, light wood cabinets, light hardwood flooring, a submerged sink and beige floors.
Nautical cloakroom in Los Angeles with flat-panel cabinets, light wood cabinets, light hardwood flooring, a submerged sink and beige floors.
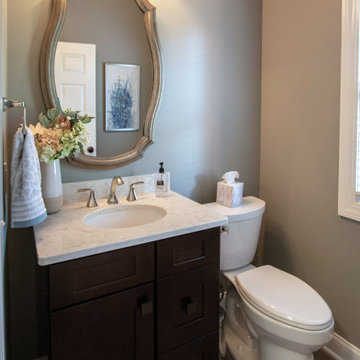
In this powder room a Waypoint 650F vanity in Cherry Java was installed with an MSI Carrara Mist countertop. The vanity light is Maximum Light International Aurora in oiled rubbed bronzer. A Capital Lighting oval mirror in Mystic finish was installed. Moen Voss collection in polished nickel was installed. Kohler Caxton undermount sink. The flooring is Congoleum Triversa in Warm Gray.
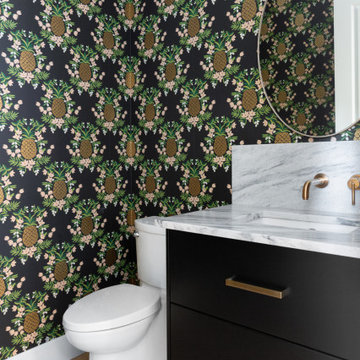
Design ideas for a traditional cloakroom in Calgary with flat-panel cabinets, black cabinets, a two-piece toilet, multi-coloured walls, light hardwood flooring, a submerged sink, quartz worktops, beige floors, grey worktops, a floating vanity unit and wallpapered walls.

Perfection. Enough Said
Design ideas for a medium sized contemporary cloakroom in Miami with flat-panel cabinets, blue cabinets, a one-piece toilet, beige tiles, mosaic tiles, beige walls, light hardwood flooring, a wall-mounted sink, concrete worktops, beige floors, white worktops, a floating vanity unit and wallpapered walls.
Design ideas for a medium sized contemporary cloakroom in Miami with flat-panel cabinets, blue cabinets, a one-piece toilet, beige tiles, mosaic tiles, beige walls, light hardwood flooring, a wall-mounted sink, concrete worktops, beige floors, white worktops, a floating vanity unit and wallpapered walls.
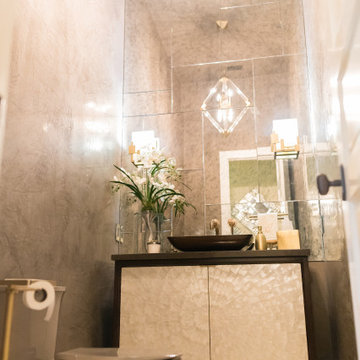
Medium sized contemporary cloakroom in New Orleans with flat-panel cabinets, white cabinets, a one-piece toilet, mirror tiles, grey walls, marble flooring, a vessel sink, engineered stone worktops, beige floors and brown worktops.
Cloakroom with Flat-panel Cabinets and Beige Floors Ideas and Designs
5