Cloakroom with Flat-panel Cabinets and Black Worktops Ideas and Designs
Refine by:
Budget
Sort by:Popular Today
1 - 20 of 485 photos
Item 1 of 3

The ultimate powder room. A celebration of beautiful materials, we keep the colours very restrained as the flooring is such an eyecatcher. But the space is both luxurious and dramatic. The bespoke marble floating vanity unit, with functional storage, is both functional and beautiful. The full-height mirror opens the space, adding height and drama. the brushed brass tap gives a sense of luxury and compliments the simple Murano glass pendant.

Photo of a cloakroom in Wichita with flat-panel cabinets, medium wood cabinets, black and white tiles, beige walls, a built-in sink, multi-coloured floors, black worktops, a freestanding vanity unit and exposed beams.
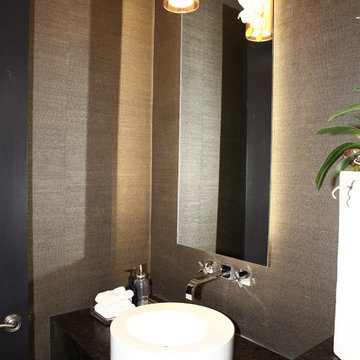
Kevin M. Crosse/Arizona Imaging
Small contemporary cloakroom in Other with flat-panel cabinets, black cabinets, brown walls, a vessel sink, granite worktops and black worktops.
Small contemporary cloakroom in Other with flat-panel cabinets, black cabinets, brown walls, a vessel sink, granite worktops and black worktops.
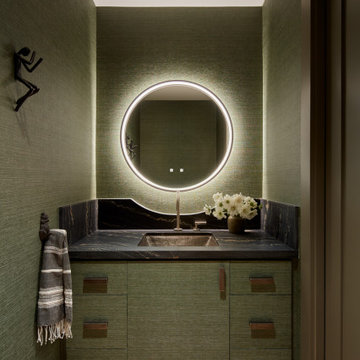
This is an example of a small traditional cloakroom in San Francisco with flat-panel cabinets, green cabinets, a submerged sink, black worktops, a built in vanity unit and wallpapered walls.

Contemporary cloakroom in Tampa with flat-panel cabinets, medium wood cabinets, red walls, dark hardwood flooring, a vessel sink, brown floors, black worktops, a floating vanity unit and brick walls.

This is an example of a large classic cloakroom in Chicago with flat-panel cabinets, black cabinets, multi-coloured tiles, ceramic tiles, white walls, medium hardwood flooring, a submerged sink, granite worktops, brown floors and black worktops.

Inspiration for a small contemporary cloakroom in Los Angeles with flat-panel cabinets, brown cabinets, a one-piece toilet, grey tiles, mosaic tiles, brown walls, light hardwood flooring, a vessel sink, engineered stone worktops, beige floors, black worktops, feature lighting and a floating vanity unit.

This project began with an entire penthouse floor of open raw space which the clients had the opportunity to section off the piece that suited them the best for their needs and desires. As the design firm on the space, LK Design was intricately involved in determining the borders of the space and the way the floor plan would be laid out. Taking advantage of the southwest corner of the floor, we were able to incorporate three large balconies, tremendous views, excellent light and a layout that was open and spacious. There is a large master suite with two large dressing rooms/closets, two additional bedrooms, one and a half additional bathrooms, an office space, hearth room and media room, as well as the large kitchen with oversized island, butler's pantry and large open living room. The clients are not traditional in their taste at all, but going completely modern with simple finishes and furnishings was not their style either. What was produced is a very contemporary space with a lot of visual excitement. Every room has its own distinct aura and yet the whole space flows seamlessly. From the arched cloud structure that floats over the dining room table to the cathedral type ceiling box over the kitchen island to the barrel ceiling in the master bedroom, LK Design created many features that are unique and help define each space. At the same time, the open living space is tied together with stone columns and built-in cabinetry which are repeated throughout that space. Comfort, luxury and beauty were the key factors in selecting furnishings for the clients. The goal was to provide furniture that complimented the space without fighting it.

Martin Knowles, Arden Interiors
This is an example of a medium sized contemporary cloakroom in Vancouver with flat-panel cabinets, light wood cabinets, a vessel sink, black floors, black worktops, black walls, porcelain flooring, solid surface worktops, a floating vanity unit and wallpapered walls.
This is an example of a medium sized contemporary cloakroom in Vancouver with flat-panel cabinets, light wood cabinets, a vessel sink, black floors, black worktops, black walls, porcelain flooring, solid surface worktops, a floating vanity unit and wallpapered walls.

Ракурс сан.узла
Medium sized contemporary cloakroom in Other with flat-panel cabinets, black cabinets, a wall mounted toilet, black and white tiles, porcelain tiles, marble flooring, granite worktops, black floors, black worktops, a floating vanity unit and a vessel sink.
Medium sized contemporary cloakroom in Other with flat-panel cabinets, black cabinets, a wall mounted toilet, black and white tiles, porcelain tiles, marble flooring, granite worktops, black floors, black worktops, a floating vanity unit and a vessel sink.
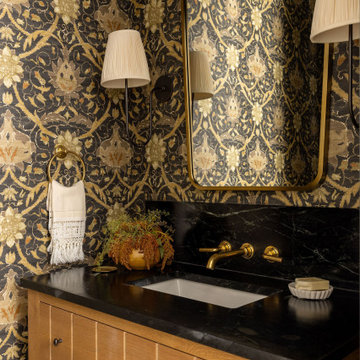
custom cabinetry, custom cabinets, european decor, european design, interior design details, moody interior, timeless decor, timeless design, timeless interiors

Il progetto di affitto a breve termine di un appartamento commerciale di lusso. Cosa è stato fatto: Un progetto completo per la ricostruzione dei locali. L'edificio contiene 13 appartamenti simili. Lo spazio di un ex edificio per uffici a Milano è stato completamente riorganizzato. L'altezza del soffitto ha permesso di progettare una camera da letto con la zona TV e uno spogliatoio al livello inferiore, dove si accede da una scala graziosa. Il piano terra ha un ingresso, un ampio soggiorno, cucina e bagno. Anche la facciata dell'edificio è stata ridisegnata. Il progetto è concepito in uno stile moderno di lusso.

K様邸のユニットバス・洗面台をタイル張りのクラシカルなデザインにリフォーム。
壁タイルには自然石の美しい模様を再現した「バイオアーチストン」、床タイルには最新のクォーツストン調タイル「カヴァ ダオスタ」を採用。
採石場から切り出したそのままのリアルな質感に加え、模様は今までにないランダムで多彩なバリエーションが展開されます。
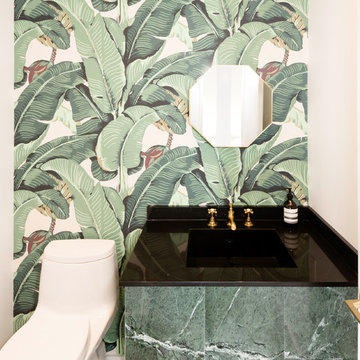
Fun, green powder room. Photo by Jeremy Warshafsky.
Photo of a small scandi cloakroom in Toronto with flat-panel cabinets, green cabinets, green walls, a submerged sink, marble worktops and black worktops.
Photo of a small scandi cloakroom in Toronto with flat-panel cabinets, green cabinets, green walls, a submerged sink, marble worktops and black worktops.

Photo of a small contemporary cloakroom in Turin with flat-panel cabinets, black cabinets, a two-piece toilet, white tiles, porcelain tiles, black walls, porcelain flooring, a vessel sink, white floors, black worktops, a floating vanity unit and a drop ceiling.

Inspiration for a medium sized bohemian cloakroom in Austin with a vessel sink, flat-panel cabinets, grey cabinets, granite worktops, mosaic tiles, multi-coloured walls, medium hardwood flooring and black worktops.
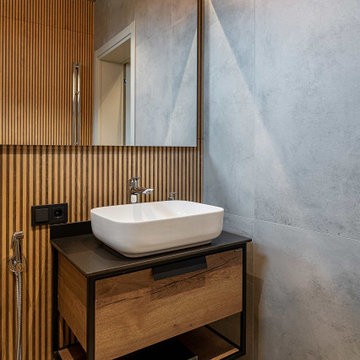
Современный санузел в частном спа комплексе с бассейном.
Сочетание разных плиток по фактуре и цвету Porcelanosa и Italon. Мебель в стиле лофт, светильник-трос от стены до стены создает рассеянный свет.
Архитектор Александр Петунин
Интерьер Анна Полева
Строительство ПАЛЕКС дома из клееного бруса
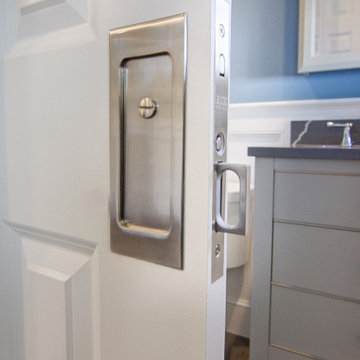
Powder Room make over with wainscoting, blue walls, dark blue ceiling, gray vanity, a quartz countertop and a pocket door.
This is an example of a small modern cloakroom in Other with flat-panel cabinets, grey cabinets, a two-piece toilet, blue walls, porcelain flooring, a submerged sink, engineered stone worktops, brown floors, black worktops, a freestanding vanity unit and wainscoting.
This is an example of a small modern cloakroom in Other with flat-panel cabinets, grey cabinets, a two-piece toilet, blue walls, porcelain flooring, a submerged sink, engineered stone worktops, brown floors, black worktops, a freestanding vanity unit and wainscoting.
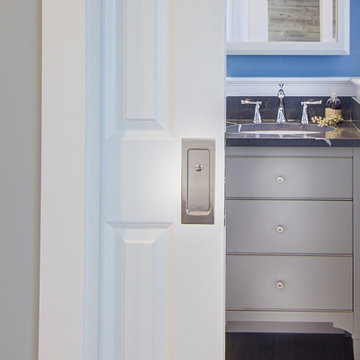
Powder Room make over with wainscoting, blue walls, dark blue ceiling, gray vanity, a quartz countertop and a pocket door.
Design ideas for a small modern cloakroom in Other with flat-panel cabinets, grey cabinets, a two-piece toilet, blue walls, porcelain flooring, a submerged sink, engineered stone worktops, brown floors, black worktops, a freestanding vanity unit and wainscoting.
Design ideas for a small modern cloakroom in Other with flat-panel cabinets, grey cabinets, a two-piece toilet, blue walls, porcelain flooring, a submerged sink, engineered stone worktops, brown floors, black worktops, a freestanding vanity unit and wainscoting.
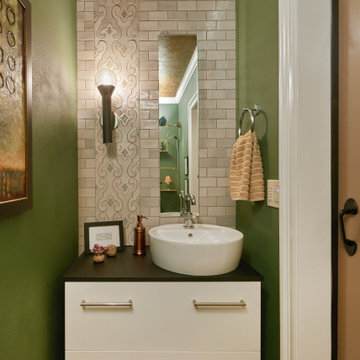
Design ideas for a small eclectic cloakroom in Portland with flat-panel cabinets, white cabinets, green tiles, ceramic tiles, green walls, granite worktops, black worktops and a floating vanity unit.
Cloakroom with Flat-panel Cabinets and Black Worktops Ideas and Designs
1