Cloakroom with Flat-panel Cabinets and Blue Cabinets Ideas and Designs
Refine by:
Budget
Sort by:Popular Today
1 - 20 of 243 photos
Item 1 of 3

Inspiration for a small contemporary cloakroom in London with flat-panel cabinets, blue cabinets, a wall mounted toilet, blue tiles, metro tiles, blue walls, porcelain flooring, a built-in sink, engineered stone worktops, white floors, white worktops and a floating vanity unit.

Photo of a small classic cloakroom in Houston with flat-panel cabinets, blue cabinets, a two-piece toilet, blue walls, medium hardwood flooring, a submerged sink, brown floors, a freestanding vanity unit and wallpapered walls.

Photo of a small modern cloakroom in Other with flat-panel cabinets, blue cabinets, a one-piece toilet, grey walls, light hardwood flooring, a built-in sink, marble worktops, multi-coloured worktops and a freestanding vanity unit.
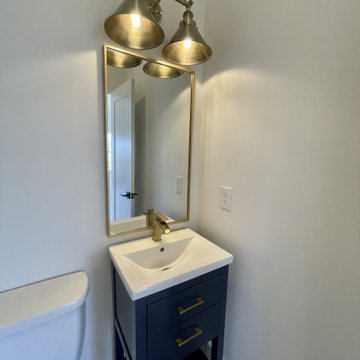
This is an example of a small traditional cloakroom in Other with flat-panel cabinets, blue cabinets, white worktops and a freestanding vanity unit.
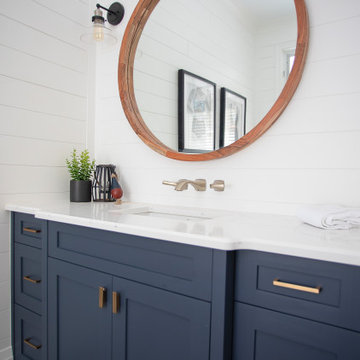
Design ideas for a large classic cloakroom in Toronto with flat-panel cabinets, blue cabinets, a two-piece toilet, white walls, dark hardwood flooring, engineered stone worktops, brown floors and white worktops.

This master bath was dark and dated. Although a large space, the area felt small and obtrusive. By removing the columns and step up, widening the shower and creating a true toilet room I was able to give the homeowner a truly luxurious master retreat. (check out the before pictures at the end) The ceiling detail was the icing on the cake! It follows the angled wall of the shower and dressing table and makes the space seem so much larger than it is. The homeowners love their Nantucket roots and wanted this space to reflect that.

Inspiration for a medium sized contemporary cloakroom in Boston with a submerged sink, flat-panel cabinets, blue cabinets, engineered stone worktops and white worktops.

Luxurious powder room design with a vintage cabinet vanity. Chinoiserie wallpaper, and grasscloth wallpaper on the ceiling.
This is an example of a classic cloakroom in Denver with a submerged sink, marble worktops, brown floors, white worktops, a wallpapered ceiling, wallpapered walls, blue cabinets, a freestanding vanity unit, flat-panel cabinets and medium hardwood flooring.
This is an example of a classic cloakroom in Denver with a submerged sink, marble worktops, brown floors, white worktops, a wallpapered ceiling, wallpapered walls, blue cabinets, a freestanding vanity unit, flat-panel cabinets and medium hardwood flooring.

Updating of this Venice Beach bungalow home was a real treat. Timing was everything here since it was supposed to go on the market in 30day. (It took us 35days in total for a complete remodel).
The corner lot has a great front "beach bum" deck that was completely refinished and fenced for semi-private feel.
The entire house received a good refreshing paint including a new accent wall in the living room.
The kitchen was completely redo in a Modern vibe meets classical farmhouse with the labyrinth backsplash and reclaimed wood floating shelves.
Notice also the rugged concrete look quartz countertop.
A small new powder room was created from an old closet space, funky street art walls tiles and the gold fixtures with a blue vanity once again are a perfect example of modern meets farmhouse.

This guest bath is a fun mix of color and style. Blue custom cabinets were used with lovely hand painted tiles.
Photo of a small mediterranean cloakroom in San Diego with flat-panel cabinets, blue cabinets, beige tiles, quartz worktops, beige worktops and a built in vanity unit.
Photo of a small mediterranean cloakroom in San Diego with flat-panel cabinets, blue cabinets, beige tiles, quartz worktops, beige worktops and a built in vanity unit.

Photo of a traditional cloakroom in Boston with flat-panel cabinets, blue cabinets, beige walls, a submerged sink, grey floors, white worktops, a freestanding vanity unit and wallpapered walls.

Beautiful powder room with blue vanity cabinet and marble tile back splash. Quartz counter tops with rectangular undermount sink. Price Pfister Faucet and half circle cabinet door pulls. Walls are edgecomb gray with water based white oak hardwood floors.
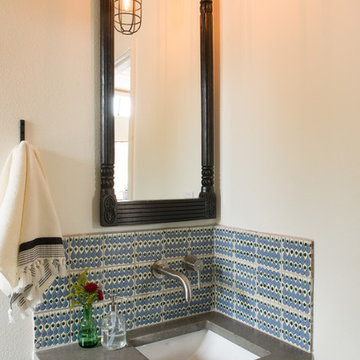
Casey Woods
Inspiration for a small farmhouse cloakroom in Austin with flat-panel cabinets, blue cabinets, blue tiles, ceramic tiles, white walls, a submerged sink, concrete worktops and grey worktops.
Inspiration for a small farmhouse cloakroom in Austin with flat-panel cabinets, blue cabinets, blue tiles, ceramic tiles, white walls, a submerged sink, concrete worktops and grey worktops.
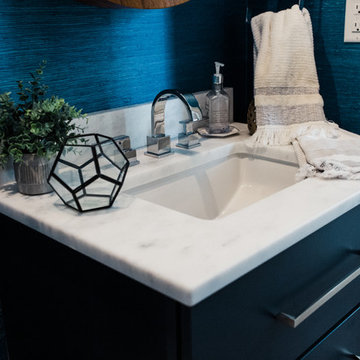
Kitchen Designer (Savannah Schmitt)
Cabinetry (Eudora Full Access, Metro Door Style, Midnight Finish)
Photographer (Smiths Do Love)
Builder (Vintage Homes)

This 4,500 sq ft basement in Long Island is high on luxe, style, and fun. It has a full gym, golf simulator, arcade room, home theater, bar, full bath, storage, and an entry mud area. The palette is tight with a wood tile pattern to define areas and keep the space integrated. We used an open floor plan but still kept each space defined. The golf simulator ceiling is deep blue to simulate the night sky. It works with the room/doors that are integrated into the paneling — on shiplap and blue. We also added lights on the shuffleboard and integrated inset gym mirrors into the shiplap. We integrated ductwork and HVAC into the columns and ceiling, a brass foot rail at the bar, and pop-up chargers and a USB in the theater and the bar. The center arm of the theater seats can be raised for cuddling. LED lights have been added to the stone at the threshold of the arcade, and the games in the arcade are turned on with a light switch.
---
Project designed by Long Island interior design studio Annette Jaffe Interiors. They serve Long Island including the Hamptons, as well as NYC, the tri-state area, and Boca Raton, FL.
For more about Annette Jaffe Interiors, click here:
https://annettejaffeinteriors.com/
To learn more about this project, click here:
https://annettejaffeinteriors.com/basement-entertainment-renovation-long-island/
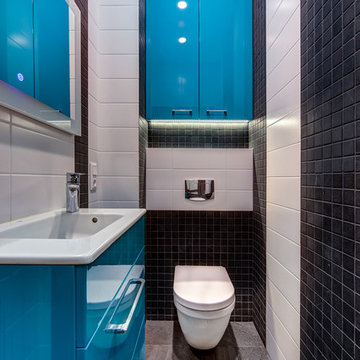
Inspiration for a contemporary cloakroom in Saint Petersburg with flat-panel cabinets, blue cabinets, a wall mounted toilet, white tiles, black tiles, an integrated sink and grey floors.
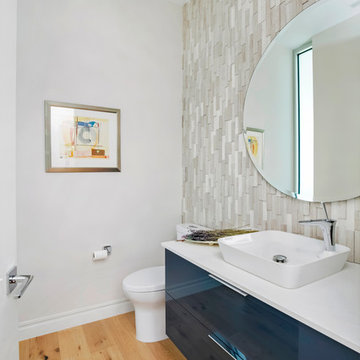
Photographer: Ryan Gamma
This is an example of a medium sized contemporary cloakroom in Tampa with flat-panel cabinets, blue cabinets, a two-piece toilet, grey tiles, stone tiles, white walls, light hardwood flooring, a vessel sink, engineered stone worktops, brown floors and white worktops.
This is an example of a medium sized contemporary cloakroom in Tampa with flat-panel cabinets, blue cabinets, a two-piece toilet, grey tiles, stone tiles, white walls, light hardwood flooring, a vessel sink, engineered stone worktops, brown floors and white worktops.

Twist Tours
Inspiration for a medium sized traditional cloakroom in Austin with flat-panel cabinets, blue cabinets, white tiles, metro tiles, grey walls, cement flooring, a submerged sink, engineered stone worktops, blue floors and grey worktops.
Inspiration for a medium sized traditional cloakroom in Austin with flat-panel cabinets, blue cabinets, white tiles, metro tiles, grey walls, cement flooring, a submerged sink, engineered stone worktops, blue floors and grey worktops.

Inspiration for a medium sized rustic cloakroom in Phoenix with blue cabinets, a one-piece toilet, blue tiles, mosaic tiles, white walls, marble flooring, a submerged sink, marble worktops, white floors, white worktops, flat-panel cabinets and a freestanding vanity unit.

Luxury powder room with graphic wallpaper and blue cabinets.
Photo of a medium sized contemporary cloakroom in Minneapolis with flat-panel cabinets, blue cabinets, a two-piece toilet, grey walls, medium hardwood flooring, a submerged sink, marble worktops, brown floors, grey worktops, a built in vanity unit and wallpapered walls.
Photo of a medium sized contemporary cloakroom in Minneapolis with flat-panel cabinets, blue cabinets, a two-piece toilet, grey walls, medium hardwood flooring, a submerged sink, marble worktops, brown floors, grey worktops, a built in vanity unit and wallpapered walls.
Cloakroom with Flat-panel Cabinets and Blue Cabinets Ideas and Designs
1