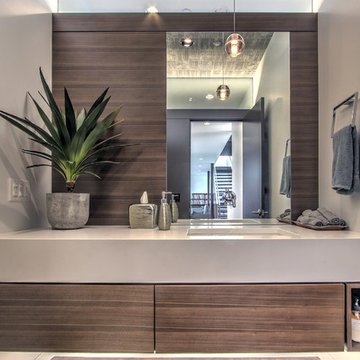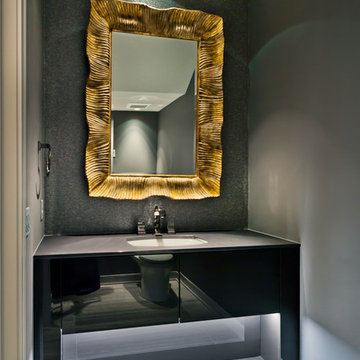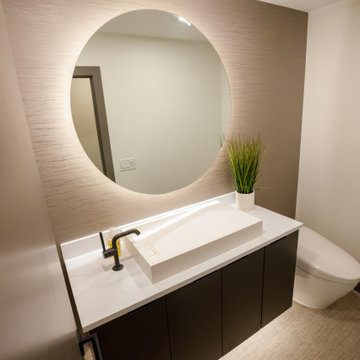Cloakroom with Flat-panel Cabinets and Engineered Stone Worktops Ideas and Designs
Refine by:
Budget
Sort by:Popular Today
1 - 20 of 1,938 photos
Item 1 of 3

Powder room; photo by Michael Dickter.
Contemporary cloakroom in Seattle with a submerged sink, flat-panel cabinets, dark wood cabinets, engineered stone worktops, medium hardwood flooring and grey walls.
Contemporary cloakroom in Seattle with a submerged sink, flat-panel cabinets, dark wood cabinets, engineered stone worktops, medium hardwood flooring and grey walls.

Our design studio gave the main floor of this home a minimalist, Scandinavian-style refresh while actively focusing on creating an inviting and welcoming family space. We achieved this by upgrading all of the flooring for a cohesive flow and adding cozy, custom furnishings and beautiful rugs, art, and accent pieces to complement a bright, lively color palette.
In the living room, we placed the TV unit above the fireplace and added stylish furniture and artwork that holds the space together. The powder room got fresh paint and minimalist wallpaper to match stunning black fixtures, lighting, and mirror. The dining area was upgraded with a gorgeous wooden dining set and console table, pendant lighting, and patterned curtains that add a cheerful tone.
---
Project completed by Wendy Langston's Everything Home interior design firm, which serves Carmel, Zionsville, Fishers, Westfield, Noblesville, and Indianapolis.
For more about Everything Home, see here: https://everythinghomedesigns.com/
To learn more about this project, see here:
https://everythinghomedesigns.com/portfolio/90s-transformation/

Powder Room
This is an example of a small contemporary cloakroom in Minneapolis with flat-panel cabinets, black cabinets, grey walls, engineered stone worktops, white worktops, a floating vanity unit and wallpapered walls.
This is an example of a small contemporary cloakroom in Minneapolis with flat-panel cabinets, black cabinets, grey walls, engineered stone worktops, white worktops, a floating vanity unit and wallpapered walls.

Photo of a small contemporary cloakroom in Toronto with flat-panel cabinets, white cabinets, a one-piece toilet, blue tiles, porcelain tiles, white walls, porcelain flooring, a submerged sink, engineered stone worktops, grey floors, white worktops and a built in vanity unit.

Amazing 37 sq. ft. bathroom transformation. Our client wanted to turn her bathtub into a shower, and bring light colors to make her small bathroom look more spacious. Instead of only tiling the shower, which would have visually shortened the plumbing wall, we created a feature wall made out of cement tiles to create an illusion of an elongated space. We paired these graphic tiles with brass accents and a simple, yet elegant white vanity to contrast this feature wall. The result…is pure magic ✨

Photo Copyright Satoshi Shigeta
洗面所と浴室は一体でフルリフォーム。
壁はモールテックス左官仕上げ。
Design ideas for a medium sized modern cloakroom in Tokyo with flat-panel cabinets, medium wood cabinets, grey walls, ceramic flooring, a built-in sink, engineered stone worktops, grey floors and multi-coloured worktops.
Design ideas for a medium sized modern cloakroom in Tokyo with flat-panel cabinets, medium wood cabinets, grey walls, ceramic flooring, a built-in sink, engineered stone worktops, grey floors and multi-coloured worktops.

Photo of a medium sized contemporary cloakroom in Miami with flat-panel cabinets, dark wood cabinets, a one-piece toilet, grey tiles, marble tiles, blue walls, porcelain flooring, a vessel sink, engineered stone worktops, white floors and white worktops.

Rocky Maloney
Inspiration for a small contemporary cloakroom in Salt Lake City with flat-panel cabinets, brown cabinets, beige tiles, porcelain tiles, beige walls, light hardwood flooring, a vessel sink and engineered stone worktops.
Inspiration for a small contemporary cloakroom in Salt Lake City with flat-panel cabinets, brown cabinets, beige tiles, porcelain tiles, beige walls, light hardwood flooring, a vessel sink and engineered stone worktops.

Gilbertson Photography
Small contemporary cloakroom in Minneapolis with flat-panel cabinets, brown cabinets, a one-piece toilet, grey walls, travertine flooring, a submerged sink, engineered stone worktops and grey floors.
Small contemporary cloakroom in Minneapolis with flat-panel cabinets, brown cabinets, a one-piece toilet, grey walls, travertine flooring, a submerged sink, engineered stone worktops and grey floors.

Medium sized contemporary cloakroom in Dallas with flat-panel cabinets, light wood cabinets, porcelain flooring, a vessel sink, engineered stone worktops, white worktops, grey walls and grey floors.

Porcelanosa textured tiles
Miton Cucine Cabinetry
Hansgrohe fixtures
#buildboswell
Jim Bartsch; Linda Kasian
Medium sized contemporary cloakroom in Los Angeles with flat-panel cabinets, dark wood cabinets, white tiles, porcelain tiles, white walls, porcelain flooring, a submerged sink and engineered stone worktops.
Medium sized contemporary cloakroom in Los Angeles with flat-panel cabinets, dark wood cabinets, white tiles, porcelain tiles, white walls, porcelain flooring, a submerged sink and engineered stone worktops.

Inspiration for a medium sized contemporary cloakroom in Boston with a submerged sink, flat-panel cabinets, blue cabinets, engineered stone worktops and white worktops.

This is an example of a small classic cloakroom in Other with flat-panel cabinets, white cabinets, a one-piece toilet, black and white tiles, glass tiles, dark hardwood flooring, a submerged sink, engineered stone worktops and brown floors.

Grass cloth wallpaper by Schumacher, a vintage dresser turned vanity from MegMade and lights from Hudson Valley pull together a powder room fit for guests.

This Lafayette, California, modern farmhouse is all about laid-back luxury. Designed for warmth and comfort, the home invites a sense of ease, transforming it into a welcoming haven for family gatherings and events.
This powder room is adorned with artful tiles, a neutral palette, and a sleek vanity. The expansive mirror and strategic lighting create an open and inviting ambience.
Project by Douglah Designs. Their Lafayette-based design-build studio serves San Francisco's East Bay areas, including Orinda, Moraga, Walnut Creek, Danville, Alamo Oaks, Diablo, Dublin, Pleasanton, Berkeley, Oakland, and Piedmont.
For more about Douglah Designs, click here: http://douglahdesigns.com/
To learn more about this project, see here:
https://douglahdesigns.com/featured-portfolio/lafayette-modern-farmhouse-rebuild/

Vanité en noyer avec vasque en pierre. Robinet et poignées au fini noir. Comptoir de quartz gris foncé. Tuile grand format terrazo au plancher. Miroir rond en retrait avec ruban DEL derrière. Luminaire suspendu. Céramique hexagone au mur

Inspiration for a small contemporary cloakroom in Los Angeles with flat-panel cabinets, brown cabinets, a one-piece toilet, grey tiles, mosaic tiles, brown walls, light hardwood flooring, a vessel sink, engineered stone worktops, beige floors, black worktops, feature lighting and a floating vanity unit.

Photo of a small contemporary cloakroom in Minneapolis with flat-panel cabinets, dark wood cabinets, a one-piece toilet, white walls, wood-effect flooring, a vessel sink, engineered stone worktops, brown floors, grey worktops, a floating vanity unit and wallpapered walls.

Small farmhouse cloakroom in Denver with flat-panel cabinets, grey cabinets, all types of toilet, white tiles, marble tiles, blue walls, dark hardwood flooring, a submerged sink, engineered stone worktops, brown floors, white worktops, a floating vanity unit, a vaulted ceiling and wallpapered walls.

Contemporary cloakroom in Grand Rapids with flat-panel cabinets, medium wood cabinets, a two-piece toilet, black and white tiles, white walls, mosaic tile flooring, a submerged sink, engineered stone worktops, black floors, white worktops and a built in vanity unit.
Cloakroom with Flat-panel Cabinets and Engineered Stone Worktops Ideas and Designs
1