Cloakroom with Flat-panel Cabinets and Glass Tiles Ideas and Designs
Refine by:
Budget
Sort by:Popular Today
41 - 60 of 190 photos
Item 1 of 3
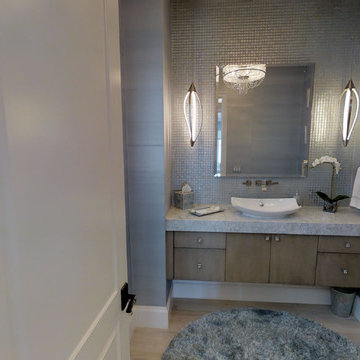
Photo by John Rippons. This in one of our favorite powder rooms ever. The lighting, between the ethereal pendants and the dreamy chandelier, combined with the glass tile wall and metallic wallpaper make this one romantic powder room. Custom cabinets and a vessel sink put the finishing touches on this main floor powder room.
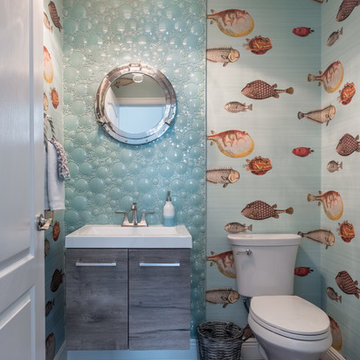
Nautical style powder room with fish wallpaper, 3D mosaic backsplash, a port hole mirror, and a bubble light fixture.
Photo of a nautical cloakroom in Miami with flat-panel cabinets, grey cabinets, multi-coloured tiles, glass tiles, multi-coloured walls, light hardwood flooring, engineered stone worktops and brown floors.
Photo of a nautical cloakroom in Miami with flat-panel cabinets, grey cabinets, multi-coloured tiles, glass tiles, multi-coloured walls, light hardwood flooring, engineered stone worktops and brown floors.
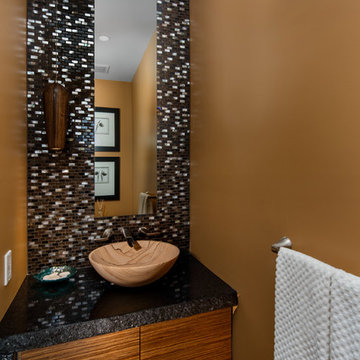
This powder room takes the textures of glass and wood for a stunning outcome. The subway tiles, long mirror and wall mounted faucet makes the wood vessel sink and wooden cabinetry, stand out.
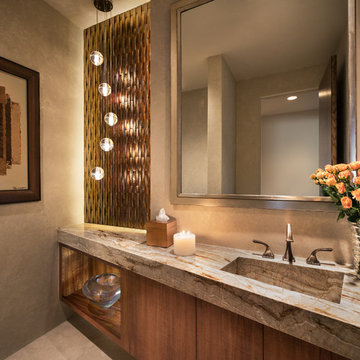
Stunning powder room with amber glass wall, koa cabinet, and granite counter top and integral sink. Bocci lighting
Photo by Mark Boisclair
Project designed by Susie Hersker’s Scottsdale interior design firm Design Directives. Design Directives is active in Phoenix, Paradise Valley, Cave Creek, Carefree, Sedona, and beyond.
For more about Design Directives, click here: https://susanherskerasid.com/
To learn more about this project, click here: https://susanherskerasid.com/contemporary-scottsdale-home/
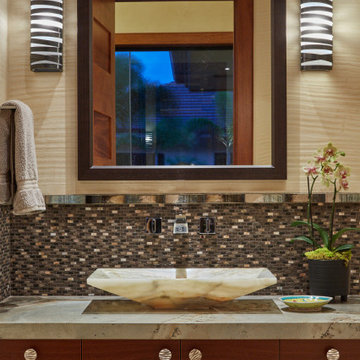
Design ideas for a large contemporary cloakroom in Hawaii with flat-panel cabinets, dark wood cabinets, a two-piece toilet, glass tiles, multi-coloured walls, limestone flooring, a vessel sink, granite worktops, multi-coloured floors, multi-coloured worktops and a floating vanity unit.
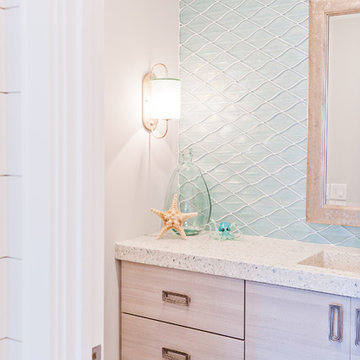
Design ideas for a medium sized coastal cloakroom in Jacksonville with flat-panel cabinets, light wood cabinets, blue tiles, glass tiles, an integrated sink and terrazzo worktops.

This complete remodel was crafted after the mid century modern and was an inspiration to photograph. The use of brick work, cedar, glass and metal on the outside was well thought out as its transition from the great room out flowed to make the interior and exterior seem as one. The home was built by Classic Urban Homes and photography by Vernon Wentz of Ad Imagery.
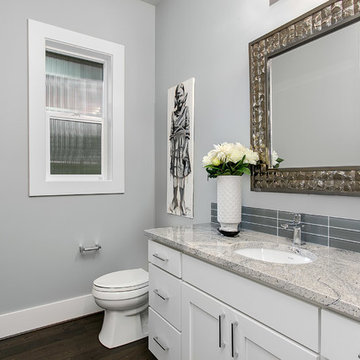
The Feiss Electric Platinum mirror's acts as a piece of artwork on its own.
Design ideas for a medium sized traditional cloakroom in Seattle with flat-panel cabinets, white cabinets, grey tiles, grey walls, dark hardwood flooring, a submerged sink, granite worktops, glass tiles and grey worktops.
Design ideas for a medium sized traditional cloakroom in Seattle with flat-panel cabinets, white cabinets, grey tiles, grey walls, dark hardwood flooring, a submerged sink, granite worktops, glass tiles and grey worktops.
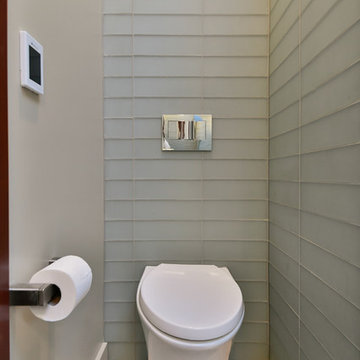
Beautiful midcentury-modern master bath in a Benoudy home. Skylight and large window allows natural light to saturate the nature-inspired colors.
Design ideas for a small retro cloakroom in St Louis with flat-panel cabinets, medium wood cabinets, blue tiles, glass tiles, beige walls, mosaic tile flooring and a submerged sink.
Design ideas for a small retro cloakroom in St Louis with flat-panel cabinets, medium wood cabinets, blue tiles, glass tiles, beige walls, mosaic tile flooring and a submerged sink.
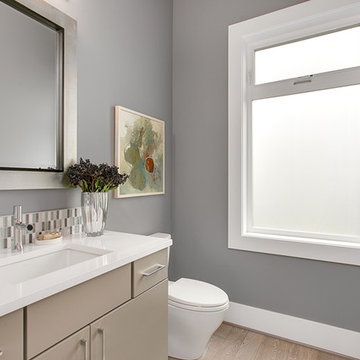
A quaint and modern powder room provides convenient space for guests when entertaining and privacy glass.
Medium sized contemporary cloakroom in Seattle with flat-panel cabinets, medium wood cabinets, a two-piece toilet, multi-coloured tiles, glass tiles, grey walls, light hardwood flooring, a submerged sink, engineered stone worktops and white worktops.
Medium sized contemporary cloakroom in Seattle with flat-panel cabinets, medium wood cabinets, a two-piece toilet, multi-coloured tiles, glass tiles, grey walls, light hardwood flooring, a submerged sink, engineered stone worktops and white worktops.
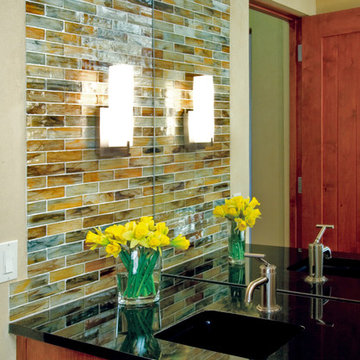
Glass mosaic tile shimmers in the vanity mirror's reflection of this James Satzinger designed home. The Tech Lighting Metro sconce compliments the contemporary style. Photo by Christopher Martinez Photography.
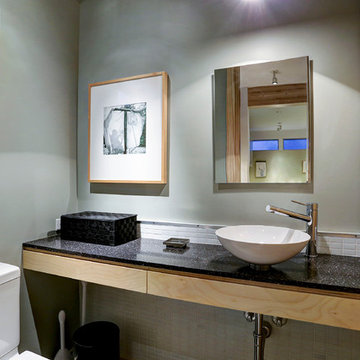
This project is a conversion of the Architect's AIA Award-recognized studio into a live/work residence. An additional 725 sf allowed the project to completely in-fill an urban building site in a mixed residential/commercial neighborhood while accommodating a private courtyard and pool.
Very few modifications were needed to the original studio building to convert the space available to a kitchen and dining space on the first floor and a bedroom, bath and home office on the second floor. The east-side addition includes a butler's pantry, powder room, living room, patio and pool on the first floor and a master suite on the second.
The original finishes of metal and concrete were expanded to include concrete masonry and stucco. The masonry now extends from the living space into the outdoor courtyard, creating the illusion that the courtyard is an actual extension of the house.
The previous studio and the current live/work home have been on multiple AIA and RDA home tours during its various phases.
TK Images, Houston
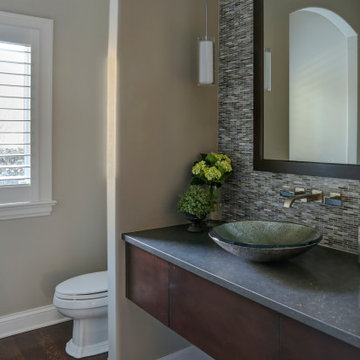
Inspiration for a large classic cloakroom in Chicago with flat-panel cabinets, dark wood cabinets, a two-piece toilet, multi-coloured tiles, glass tiles, beige walls, dark hardwood flooring, a vessel sink, engineered stone worktops, brown floors, grey worktops and a floating vanity unit.
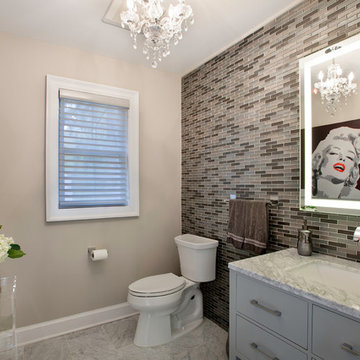
Iris Bachman Photography
Inspiration for a medium sized classic cloakroom in New York with flat-panel cabinets, grey cabinets, a two-piece toilet, grey tiles, glass tiles, grey walls, marble flooring, a submerged sink, marble worktops, grey floors and white worktops.
Inspiration for a medium sized classic cloakroom in New York with flat-panel cabinets, grey cabinets, a two-piece toilet, grey tiles, glass tiles, grey walls, marble flooring, a submerged sink, marble worktops, grey floors and white worktops.
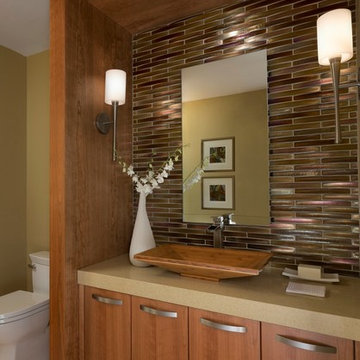
© photo by bethsingerphotographer.com
Photo of a medium sized contemporary cloakroom in Detroit with a vessel sink, flat-panel cabinets, medium wood cabinets, glass tiles, brown walls, light hardwood flooring, engineered stone worktops and brown worktops.
Photo of a medium sized contemporary cloakroom in Detroit with a vessel sink, flat-panel cabinets, medium wood cabinets, glass tiles, brown walls, light hardwood flooring, engineered stone worktops and brown worktops.
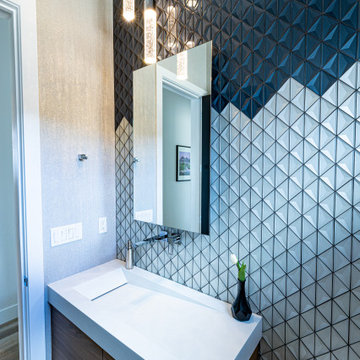
A modern powder bathroom with lots of glam. The backsplash is made of two glass tiles in white and blue that was installed in a custom pattern inspired by the Tahoe mountain landscape. The floating walnut vanity has a custom concrete ramp sink installed on top with a modern wall mounted faucet and a LED lighted mirror above. Suspended over the sink are three bubble glass pendants. On the three other walls is a shimmery natural mica wallpaper. On the floor is a wood looking porcelain tile that flows throughout most of the home.
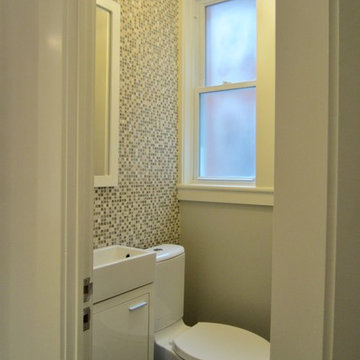
Photo of a small modern cloakroom in Ottawa with a console sink, flat-panel cabinets, white cabinets, a one-piece toilet, multi-coloured tiles, glass tiles, grey walls and dark hardwood flooring.
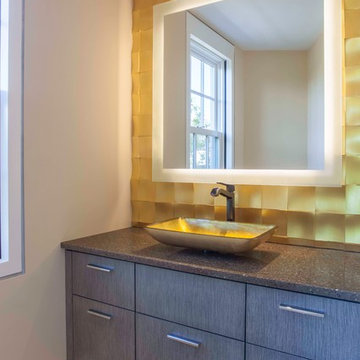
Daniel Sutherland - Photography
Inspiration for a medium sized modern cloakroom in Boston with flat-panel cabinets, grey cabinets, yellow tiles, glass tiles, beige walls, porcelain flooring, a vessel sink, granite worktops and grey worktops.
Inspiration for a medium sized modern cloakroom in Boston with flat-panel cabinets, grey cabinets, yellow tiles, glass tiles, beige walls, porcelain flooring, a vessel sink, granite worktops and grey worktops.
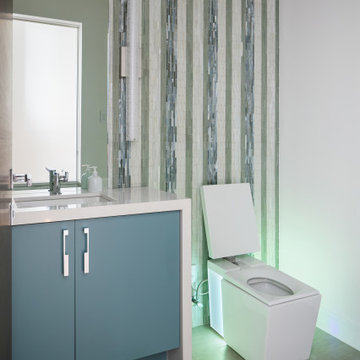
Photo of a medium sized contemporary cloakroom in Tampa with flat-panel cabinets, green cabinets, a one-piece toilet, multi-coloured tiles, glass tiles, multi-coloured walls, porcelain flooring, a submerged sink, engineered stone worktops, grey floors, white worktops and a built in vanity unit.
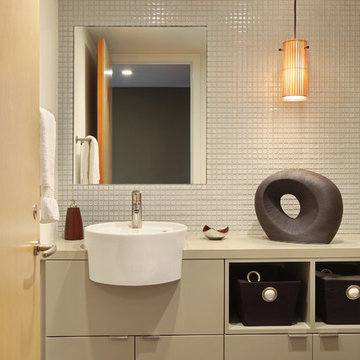
Photos by Aidin Mariscal
Small modern cloakroom in Orange County with grey cabinets, white tiles, glass tiles, white walls, an integrated sink, engineered stone worktops, flat-panel cabinets and grey floors.
Small modern cloakroom in Orange County with grey cabinets, white tiles, glass tiles, white walls, an integrated sink, engineered stone worktops, flat-panel cabinets and grey floors.
Cloakroom with Flat-panel Cabinets and Glass Tiles Ideas and Designs
3