Cloakroom with Flat-panel Cabinets and Granite Worktops Ideas and Designs
Refine by:
Budget
Sort by:Popular Today
181 - 200 of 545 photos
Item 1 of 3
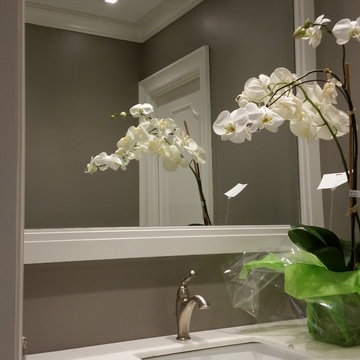
This is an example of a contemporary cloakroom in New York with flat-panel cabinets, white cabinets, grey walls and granite worktops.
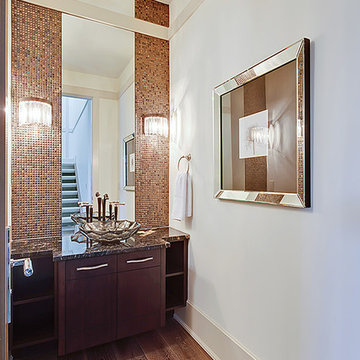
Inspiration for a medium sized contemporary cloakroom in Calgary with flat-panel cabinets, dark wood cabinets, white walls, medium hardwood flooring, a vessel sink, granite worktops, brown tiles, mosaic tiles and brown floors.
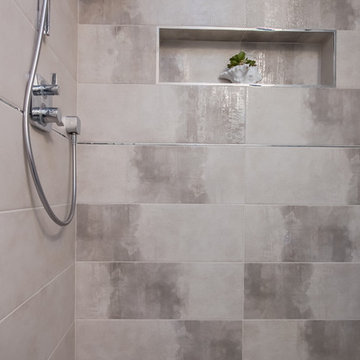
Modern guest bathroom with floor to ceiling tile and Porcelanosa vanity and sink. Equipped with Toto bidet and adjustable handheld shower. Shiny golden accent tile and niche help elevates the look.
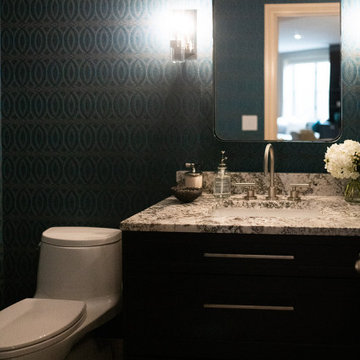
Inspiration for a small contemporary cloakroom in Denver with flat-panel cabinets, a built in vanity unit, dark wood cabinets, a one-piece toilet, multi-coloured walls, a submerged sink, granite worktops, multi-coloured floors, multi-coloured worktops and wallpapered walls.
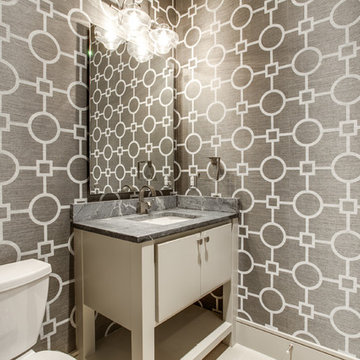
This adorable powder bath is adorned with a beautiful grasscloth wallpaper and each little detail of the vanity brings happiness to this space.
Inspiration for a medium sized modern cloakroom in Dallas with flat-panel cabinets, beige cabinets, a one-piece toilet, ceramic flooring, a built-in sink and granite worktops.
Inspiration for a medium sized modern cloakroom in Dallas with flat-panel cabinets, beige cabinets, a one-piece toilet, ceramic flooring, a built-in sink and granite worktops.
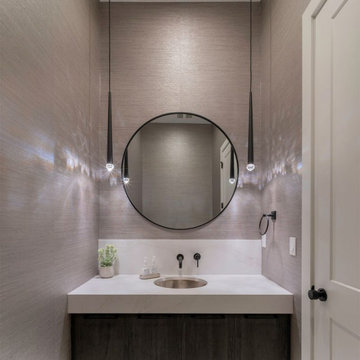
Design ideas for an expansive modern cloakroom in Vancouver with flat-panel cabinets, brown cabinets, a two-piece toilet, pink walls, porcelain flooring, a submerged sink, granite worktops, white floors, white worktops, a floating vanity unit and wallpapered walls.
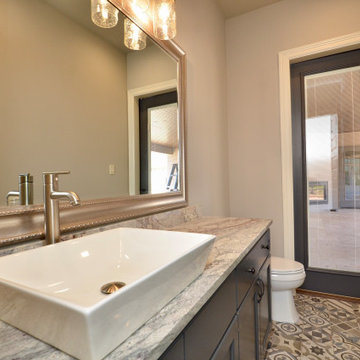
Photo of a medium sized traditional cloakroom in Houston with flat-panel cabinets, grey cabinets, a two-piece toilet, grey walls, porcelain flooring, a vessel sink, granite worktops, grey floors and white worktops.
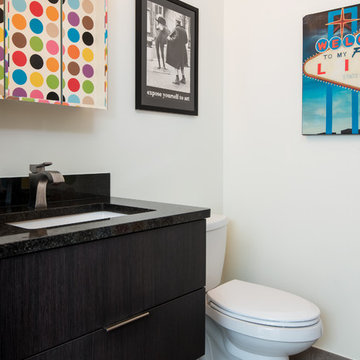
This Mid Century Modern home was designed and lived in by the architect in 1966. Since then there was one other owner but not much was updated to the home. When the current homeowners moved in they found many plumbing and electrical issues that accumulated overtime. They decided it was time for the kitchen, which had a hole in the floor from water damage, to be fixed and updated. They wanted a more open concept in the tight, galley, 60's style kitchen. To do so we needed to move the powder room to another location. New cabinets, flooring, counters, and backsplash were selected for the remodel. And after a lot of construction work was done to update the plumbing, electrical, and mechanical their dreams came true. The homeowners taste and style fits perfectly with the architects intentions for the design of the home.
Cabinet Bases: Dura Supreme Bria series, Urbana Vertical door, Textured Foil, Truffle
Granite: Black Uba Tuba
Floor Tile: Flaviker Urban Concrete Smoke 12x24
Backsplash Tile: Clayhaus 3x3 Futura collection Bubble White
Sink: Mirabelle White
Faucet: Mirabelle Vilamonte Stainless
Hardware: Top Knobs, TK503BSN, Brushed Satin Nickel
Photos By: Kate Benjamin Photography LLC
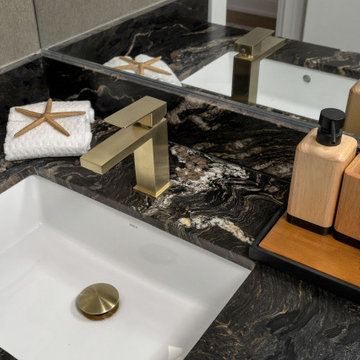
Medium sized modern cloakroom in Toronto with flat-panel cabinets, black cabinets, a one-piece toilet, black tiles, ceramic tiles, granite worktops, black worktops, a built in vanity unit, a drop ceiling and panelled walls.
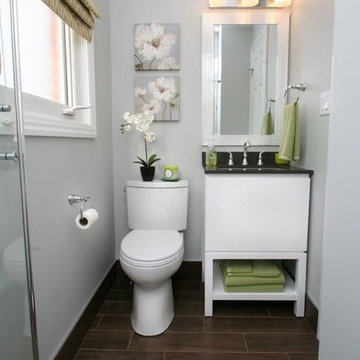
Photo of a small contemporary cloakroom with flat-panel cabinets, white cabinets, a two-piece toilet, grey walls, porcelain flooring, a submerged sink, granite worktops and black worktops.
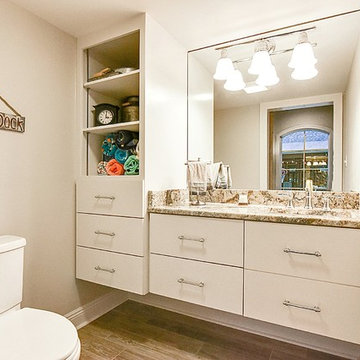
This is a sensory room built for a child that we recently worked with. This room allowed for them to have a safe and fun place to spend their time. Not only safe and fun, but beautiful! With a hideaway bunk, place to eat, place to watch TV, gaming stations, a bathroom, and anything you'd possibly need to have a blissful day.
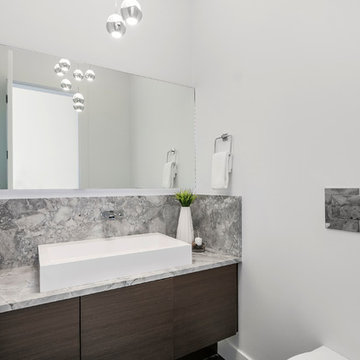
Powder room with wall mount faucet and wall hung toilet. Super white granite backsplash
Small contemporary cloakroom in Vancouver with flat-panel cabinets, brown cabinets, a wall mounted toilet, white walls, porcelain flooring, a pedestal sink, granite worktops, black floors and grey worktops.
Small contemporary cloakroom in Vancouver with flat-panel cabinets, brown cabinets, a wall mounted toilet, white walls, porcelain flooring, a pedestal sink, granite worktops, black floors and grey worktops.
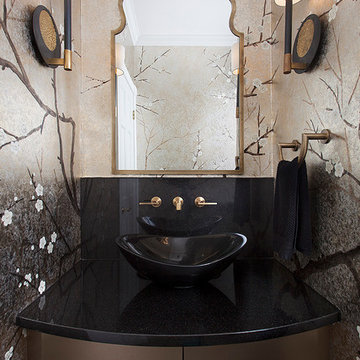
Ryann Ford
Small classic cloakroom in Austin with a one-piece toilet, black tiles, a vessel sink, granite worktops, flat-panel cabinets and brown cabinets.
Small classic cloakroom in Austin with a one-piece toilet, black tiles, a vessel sink, granite worktops, flat-panel cabinets and brown cabinets.
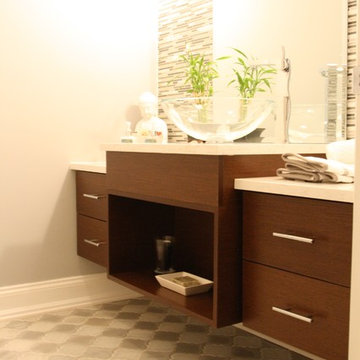
Medium sized modern cloakroom in New York with flat-panel cabinets, dark wood cabinets, matchstick tiles, beige walls, ceramic flooring, a vessel sink and granite worktops.
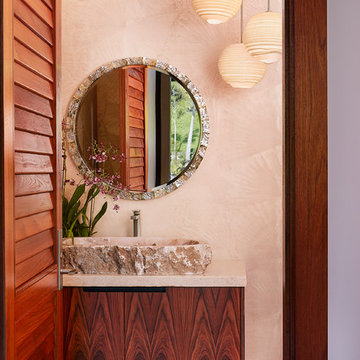
Photo of a world-inspired cloakroom in Hawaii with flat-panel cabinets, medium wood cabinets, beige walls, a vessel sink and granite worktops.
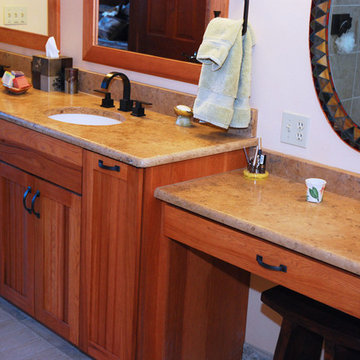
Pictured is the vanity area with separate attention drawn to it by using a designer mirror.
Medium sized rustic cloakroom in Denver with a submerged sink, flat-panel cabinets, medium wood cabinets, granite worktops, a two-piece toilet, beige tiles, ceramic tiles, beige walls and ceramic flooring.
Medium sized rustic cloakroom in Denver with a submerged sink, flat-panel cabinets, medium wood cabinets, granite worktops, a two-piece toilet, beige tiles, ceramic tiles, beige walls and ceramic flooring.
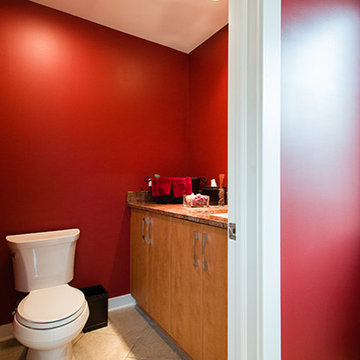
Dennis Jourdan
Inspiration for a small contemporary cloakroom in Chicago with an integrated sink, flat-panel cabinets, light wood cabinets, granite worktops, a two-piece toilet, red walls and ceramic flooring.
Inspiration for a small contemporary cloakroom in Chicago with an integrated sink, flat-panel cabinets, light wood cabinets, granite worktops, a two-piece toilet, red walls and ceramic flooring.
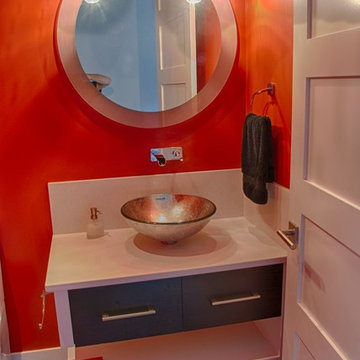
Photo of a medium sized modern cloakroom in Vancouver with flat-panel cabinets, grey cabinets, a one-piece toilet, red walls, concrete flooring, a vessel sink and granite worktops.
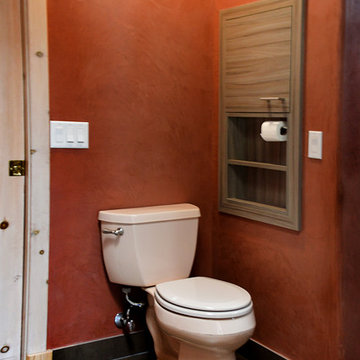
Spencer Earp
Inspiration for a large modern cloakroom in Albuquerque with a built-in sink, flat-panel cabinets, medium wood cabinets, granite worktops, a two-piece toilet, brown tiles, glass tiles, orange walls and slate flooring.
Inspiration for a large modern cloakroom in Albuquerque with a built-in sink, flat-panel cabinets, medium wood cabinets, granite worktops, a two-piece toilet, brown tiles, glass tiles, orange walls and slate flooring.
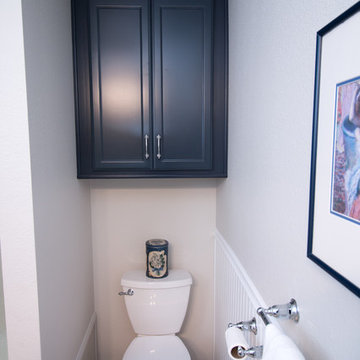
KraftMaid midnight blue vanity with granite top, Kohler Archer sink and Kelston faucet in chrome, KraftMaid mirror and medicine cabinet, beadboard walls.
Cloakroom with Flat-panel Cabinets and Granite Worktops Ideas and Designs
10