Cloakroom with Flat-panel Cabinets and Granite Worktops Ideas and Designs
Refine by:
Budget
Sort by:Popular Today
201 - 220 of 545 photos
Item 1 of 3
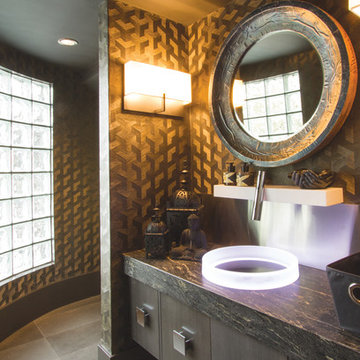
Sean de Lima
Design ideas for a small contemporary cloakroom in Calgary with a vessel sink, flat-panel cabinets, dark wood cabinets, granite worktops, a one-piece toilet, grey tiles, porcelain tiles, brown walls and ceramic flooring.
Design ideas for a small contemporary cloakroom in Calgary with a vessel sink, flat-panel cabinets, dark wood cabinets, granite worktops, a one-piece toilet, grey tiles, porcelain tiles, brown walls and ceramic flooring.
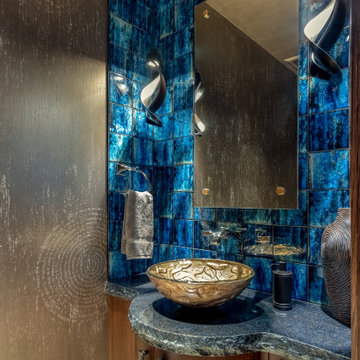
Design ideas for a small contemporary cloakroom in Omaha with flat-panel cabinets, medium wood cabinets, blue tiles, glass sheet walls, porcelain flooring, a vessel sink, granite worktops and black worktops.
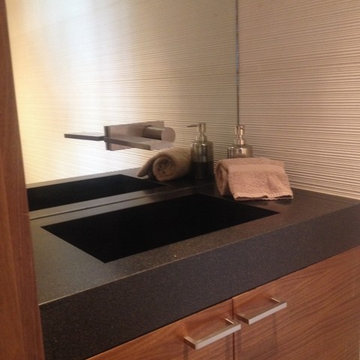
Photo of a small contemporary cloakroom in Los Angeles with an integrated sink, flat-panel cabinets, medium wood cabinets, granite worktops, beige tiles, stone tiles, beige walls and porcelain flooring.
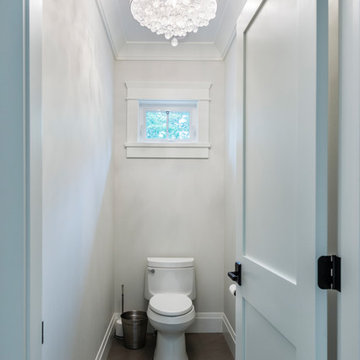
Upstairs a curved upper landing hallway leads to the master suite, creating wing-like privacy for adult escape. Another two-sided fireplace, wrapped in unique designer finishes, separates the bedroom from an ensuite with luxurious steam shower and sunken soaker tub-for-2. Passing through the spa-like suite leads to a dressing room of ample shelving, drawers, and illuminated hang-rods, this master is truly a serene retreat.
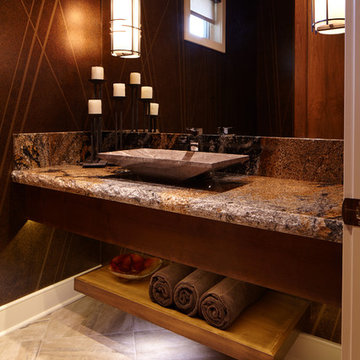
Jeffrey Bebee photography
Large classic cloakroom in Omaha with a vessel sink, flat-panel cabinets, medium wood cabinets, granite worktops, brown tiles, brown walls, porcelain flooring and brown worktops.
Large classic cloakroom in Omaha with a vessel sink, flat-panel cabinets, medium wood cabinets, granite worktops, brown tiles, brown walls, porcelain flooring and brown worktops.
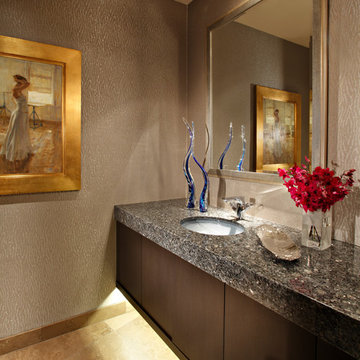
This bathroom features floating cabinets, thick granite countertop, Lori Weitzner wallpaper, art glass, blue pearl granite, Stockett tile, blue granite countertop, and a silver leaf mirror.
Homes located in Scottsdale, Arizona. Designed by Design Directives, LLC. who also serves Phoenix, Paradise Valley, Cave Creek, Carefree, and Sedona.
For more about Design Directives, click here: https://susanherskerasid.com/
To learn more about this project, click here: https://susanherskerasid.com/scottsdale-modern-remodel/
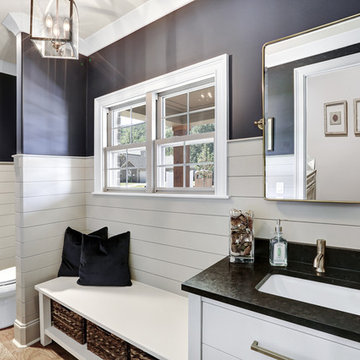
Shiplap
Inspiration for a large classic cloakroom in Other with flat-panel cabinets, white cabinets, a one-piece toilet, white tiles, blue walls, medium hardwood flooring, a built-in sink, granite worktops and brown floors.
Inspiration for a large classic cloakroom in Other with flat-panel cabinets, white cabinets, a one-piece toilet, white tiles, blue walls, medium hardwood flooring, a built-in sink, granite worktops and brown floors.
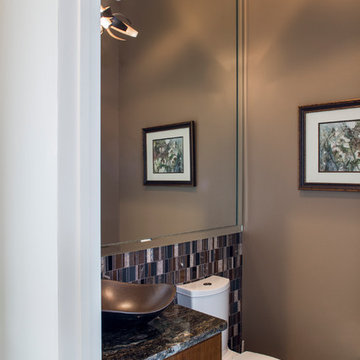
This dramatic powder bath fits a lot of style into a small space. A floating cabinet with a dark granite top shows off an organic shaped vessel sink. The mosaic tile wainscot adds a cool geometric pattern. A Hubbardton Forge light glows in front of a large, whole wall mirror. Tre Dunham with Fine Focus Photography
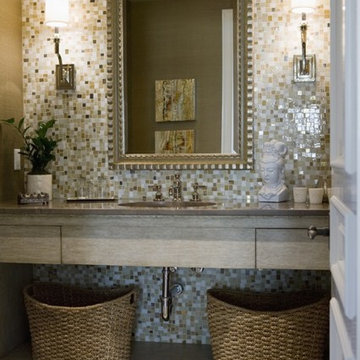
Design ideas for a modern cloakroom in Orange County with a submerged sink, flat-panel cabinets, beige cabinets, granite worktops and multi-coloured tiles.
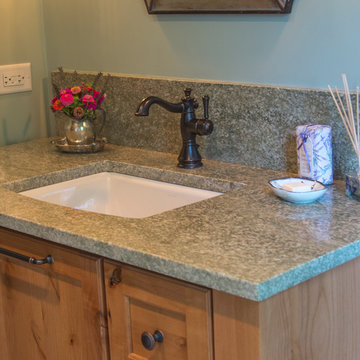
Photo of a small country cloakroom in Chicago with flat-panel cabinets, light wood cabinets, a two-piece toilet, beige tiles, ceramic tiles, green walls, porcelain flooring, a submerged sink and granite worktops.
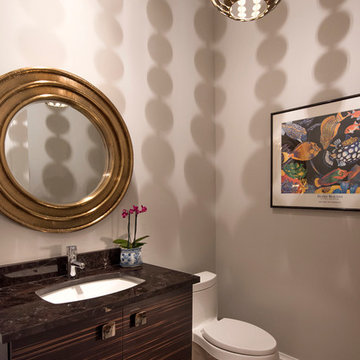
Amber Frederiksen Photography
Inspiration for a small traditional cloakroom in Miami with flat-panel cabinets, dark wood cabinets, a one-piece toilet, grey walls, light hardwood flooring, a submerged sink and granite worktops.
Inspiration for a small traditional cloakroom in Miami with flat-panel cabinets, dark wood cabinets, a one-piece toilet, grey walls, light hardwood flooring, a submerged sink and granite worktops.
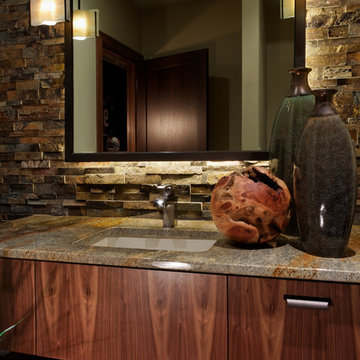
Jeffrey Bebee Photography
Photo of an expansive contemporary cloakroom in Omaha with a submerged sink, flat-panel cabinets, medium wood cabinets, granite worktops and stone tiles.
Photo of an expansive contemporary cloakroom in Omaha with a submerged sink, flat-panel cabinets, medium wood cabinets, granite worktops and stone tiles.
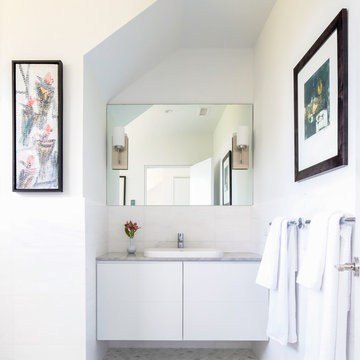
Modern luxury meets warm farmhouse in this Southampton home! Scandinavian inspired furnishings and light fixtures create a clean and tailored look, while the natural materials found in accent walls, casegoods, the staircase, and home decor hone in on a homey feel. An open-concept interior that proves less can be more is how we’d explain this interior. By accentuating the “negative space,” we’ve allowed the carefully chosen furnishings and artwork to steal the show, while the crisp whites and abundance of natural light create a rejuvenated and refreshed interior.
This sprawling 5,000 square foot home includes a salon, ballet room, two media rooms, a conference room, multifunctional study, and, lastly, a guest house (which is a mini version of the main house).
Project Location: Southamptons. Project designed by interior design firm, Betty Wasserman Art & Interiors. From their Chelsea base, they serve clients in Manhattan and throughout New York City, as well as across the tri-state area and in The Hamptons.
For more about Betty Wasserman, click here: https://www.bettywasserman.com/
To learn more about this project, click here: https://www.bettywasserman.com/spaces/southampton-modern-farmhouse/
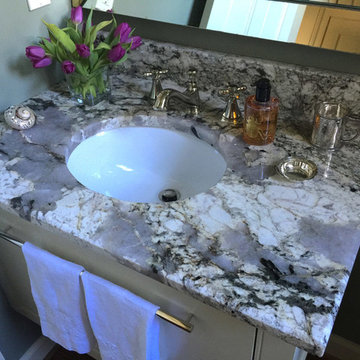
Design ideas for a medium sized classic cloakroom in San Diego with flat-panel cabinets, white cabinets, a one-piece toilet, blue walls, a submerged sink and granite worktops.
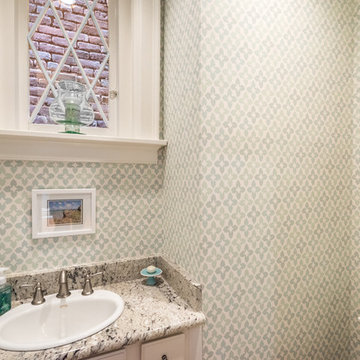
The homeowner loved the painting, but wanted to brighten the powder room. The new wallpaper was a perfect solution to tie it all together.
Wallpaper Installation: Barden's Decorating
Sara E. Eastman Photography
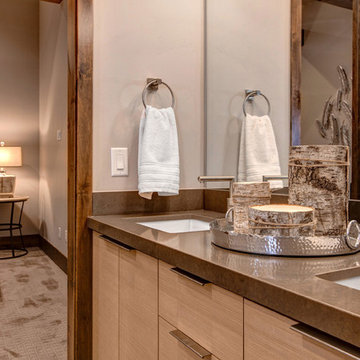
Design ideas for a classic cloakroom in Salt Lake City with flat-panel cabinets, light wood cabinets, white walls, a built-in sink, granite worktops and brown worktops.
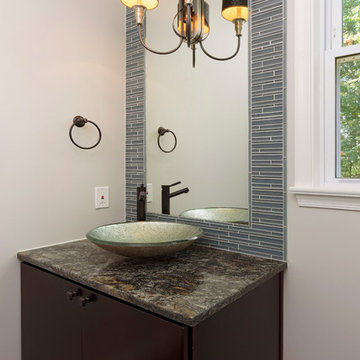
We used:
Avanity vessel sink in Metallic Silver (Model #GVE480MSI). Elements of Design Frankfurt Collection single handle vessel sink faucet in oil-rubbed bronze finish. Jeremiah Lighting Preston hollow 2-light wall sconce in hammered iron/brushed nickel finish (Model #BCI2213703). Manhattan model cabinetry by Kabinart in cherry with Espresso finish. Gray glass tile accent wall.
Paint colors:
Walls: Glidden Silver Cloud 30YY 63/024
Ceilings/Trims/Doors: Glidden Swan White GLC23
Robert B. Narod Photography
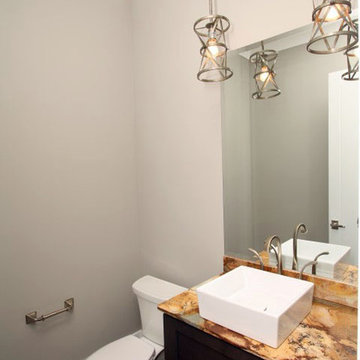
Powder Room
Inspiration for a medium sized classic cloakroom in Indianapolis with flat-panel cabinets, dark wood cabinets, grey walls, dark hardwood flooring, a vessel sink, granite worktops, brown floors and brown worktops.
Inspiration for a medium sized classic cloakroom in Indianapolis with flat-panel cabinets, dark wood cabinets, grey walls, dark hardwood flooring, a vessel sink, granite worktops, brown floors and brown worktops.
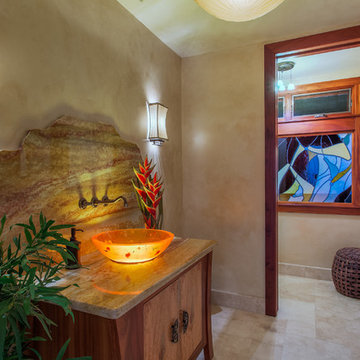
The powder room vessel sink is made of amber. I custom designed the cabinet with mahogany and mango wood. Lighting was installed within the cabinetry. Beautiful custom hardware with an Asian flare for cabinet doors. The beautiful stained glass window was a custom design.
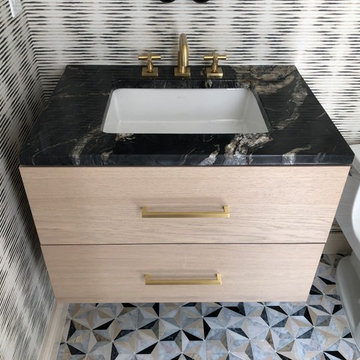
Toilet and doors added. The floating vanity leaves room for more gorgeous tile!
Modern cloakroom in New York with flat-panel cabinets, light wood cabinets, granite worktops and black worktops.
Modern cloakroom in New York with flat-panel cabinets, light wood cabinets, granite worktops and black worktops.
Cloakroom with Flat-panel Cabinets and Granite Worktops Ideas and Designs
11