Cloakroom with Flat-panel Cabinets and Granite Worktops Ideas and Designs
Refine by:
Budget
Sort by:Popular Today
121 - 140 of 545 photos
Item 1 of 3
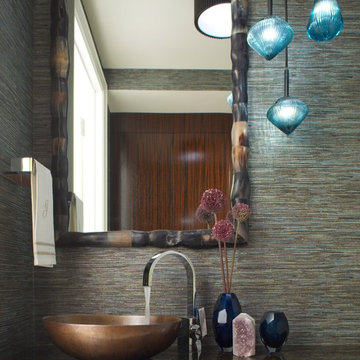
Michael Partenio
This is an example of a small modern cloakroom in Boston with a vessel sink, flat-panel cabinets, granite worktops and dark wood cabinets.
This is an example of a small modern cloakroom in Boston with a vessel sink, flat-panel cabinets, granite worktops and dark wood cabinets.
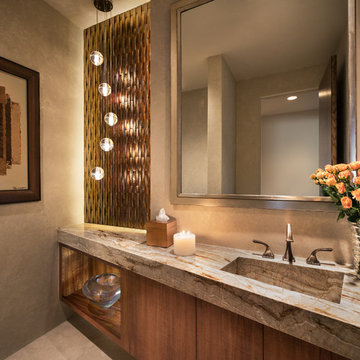
Stunning powder room with amber glass wall, koa cabinet, and granite counter top and integral sink. Bocci lighting
Photo by Mark Boisclair
Project designed by Susie Hersker’s Scottsdale interior design firm Design Directives. Design Directives is active in Phoenix, Paradise Valley, Cave Creek, Carefree, Sedona, and beyond.
For more about Design Directives, click here: https://susanherskerasid.com/
To learn more about this project, click here: https://susanherskerasid.com/contemporary-scottsdale-home/
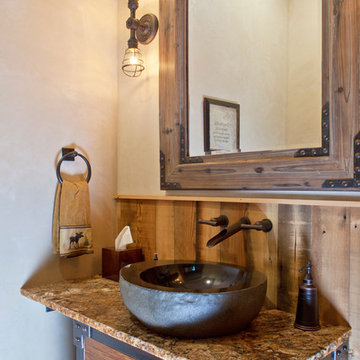
James Spahn-Photo's
Photo of a small rustic cloakroom in Denver with a vessel sink, flat-panel cabinets, light wood cabinets, granite worktops, beige walls and medium hardwood flooring.
Photo of a small rustic cloakroom in Denver with a vessel sink, flat-panel cabinets, light wood cabinets, granite worktops, beige walls and medium hardwood flooring.
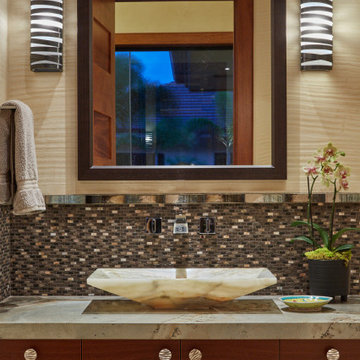
Design ideas for a large contemporary cloakroom in Hawaii with flat-panel cabinets, dark wood cabinets, a two-piece toilet, glass tiles, multi-coloured walls, limestone flooring, a vessel sink, granite worktops, multi-coloured floors, multi-coloured worktops and a floating vanity unit.

Powder room. Photography by Lucas Henning.
Inspiration for a small retro cloakroom in Seattle with flat-panel cabinets, dark wood cabinets, a one-piece toilet, beige tiles, stone tiles, beige walls, medium hardwood flooring, a built-in sink, granite worktops, brown floors and grey worktops.
Inspiration for a small retro cloakroom in Seattle with flat-panel cabinets, dark wood cabinets, a one-piece toilet, beige tiles, stone tiles, beige walls, medium hardwood flooring, a built-in sink, granite worktops, brown floors and grey worktops.
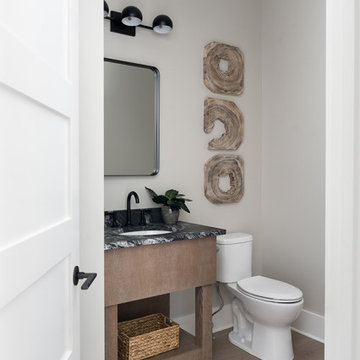
Our studio designed this luxury home by incorporating the house's sprawling golf course views. This resort-like home features three stunning bedrooms, a luxurious master bath with a freestanding tub, a spacious kitchen, a stylish formal living room, a cozy family living room, and an elegant home bar.
We chose a neutral palette throughout the home to amplify the bright, airy appeal of the home. The bedrooms are all about elegance and comfort, with soft furnishings and beautiful accessories. We added a grey accent wall with geometric details in the bar area to create a sleek, stylish look. The attractive backsplash creates an interesting focal point in the kitchen area and beautifully complements the gorgeous countertops. Stunning lighting, striking artwork, and classy decor make this lovely home look sophisticated, cozy, and luxurious.
---
Project completed by Wendy Langston's Everything Home interior design firm, which serves Carmel, Zionsville, Fishers, Westfield, Noblesville, and Indianapolis.
For more about Everything Home, see here: https://everythinghomedesigns.com/
To learn more about this project, see here:
https://everythinghomedesigns.com/portfolio/modern-resort-living/
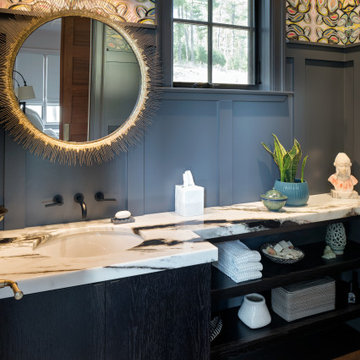
Inspiration for a contemporary cloakroom in Other with flat-panel cabinets, black cabinets, medium hardwood flooring, granite worktops, white worktops, a floating vanity unit and wallpapered walls.
This is an example of a small scandi cloakroom in Los Angeles with flat-panel cabinets, light wood cabinets, light hardwood flooring, granite worktops, beige floors, white worktops, grey walls and a submerged sink.
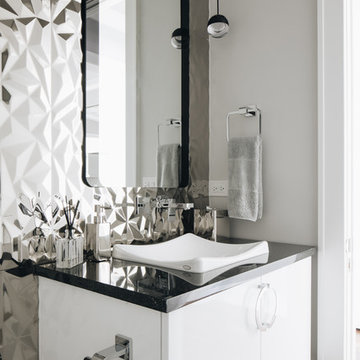
Photo by Stoffer Photgraphy
Inspiration for a small modern cloakroom in Chicago with flat-panel cabinets, white cabinets, a wall mounted toilet, grey tiles, metal tiles, grey walls, marble flooring, a vessel sink, granite worktops, black floors and white worktops.
Inspiration for a small modern cloakroom in Chicago with flat-panel cabinets, white cabinets, a wall mounted toilet, grey tiles, metal tiles, grey walls, marble flooring, a vessel sink, granite worktops, black floors and white worktops.
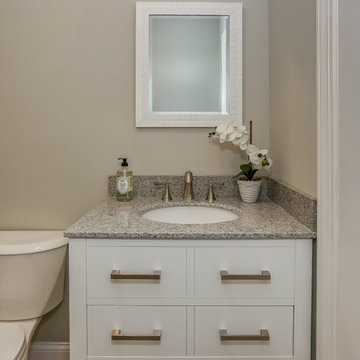
Jennifer Vitale
Small modern cloakroom in New York with flat-panel cabinets, white cabinets, a two-piece toilet, grey walls, ceramic flooring, a built-in sink, granite worktops and beige floors.
Small modern cloakroom in New York with flat-panel cabinets, white cabinets, a two-piece toilet, grey walls, ceramic flooring, a built-in sink, granite worktops and beige floors.
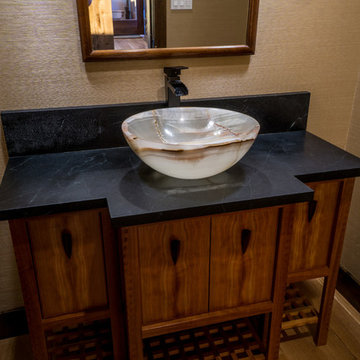
Ross Chandler
Inspiration for a medium sized world-inspired cloakroom in Other with medium wood cabinets, a vessel sink, granite worktops and flat-panel cabinets.
Inspiration for a medium sized world-inspired cloakroom in Other with medium wood cabinets, a vessel sink, granite worktops and flat-panel cabinets.
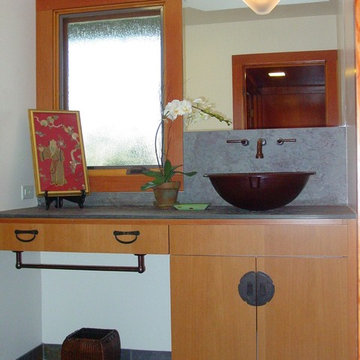
Powder room vessel sink and granite countertop
Inspiration for a small world-inspired cloakroom in San Francisco with a vessel sink, flat-panel cabinets, light wood cabinets, granite worktops, grey tiles, white walls, ceramic flooring, stone slabs, grey floors and grey worktops.
Inspiration for a small world-inspired cloakroom in San Francisco with a vessel sink, flat-panel cabinets, light wood cabinets, granite worktops, grey tiles, white walls, ceramic flooring, stone slabs, grey floors and grey worktops.
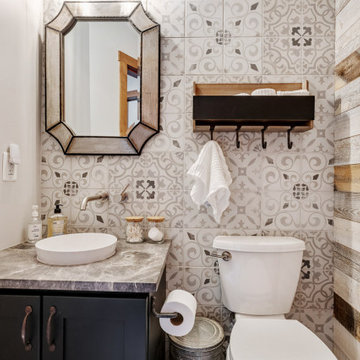
This is an example of a small cloakroom in DC Metro with flat-panel cabinets, ceramic tiles, granite worktops and a built in vanity unit.
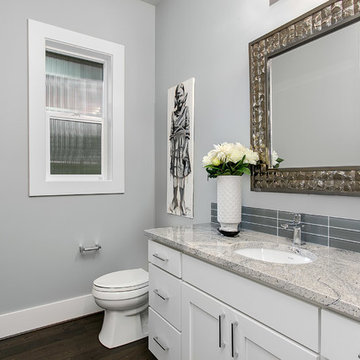
The Feiss Electric Platinum mirror's acts as a piece of artwork on its own.
Design ideas for a medium sized traditional cloakroom in Seattle with flat-panel cabinets, white cabinets, grey tiles, grey walls, dark hardwood flooring, a submerged sink, granite worktops, glass tiles and grey worktops.
Design ideas for a medium sized traditional cloakroom in Seattle with flat-panel cabinets, white cabinets, grey tiles, grey walls, dark hardwood flooring, a submerged sink, granite worktops, glass tiles and grey worktops.
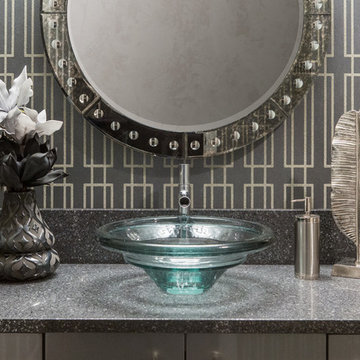
Mike Cassimatis
This is an example of a contemporary cloakroom in St Louis with flat-panel cabinets, grey cabinets, a one-piece toilet, grey walls, a vessel sink and granite worktops.
This is an example of a contemporary cloakroom in St Louis with flat-panel cabinets, grey cabinets, a one-piece toilet, grey walls, a vessel sink and granite worktops.
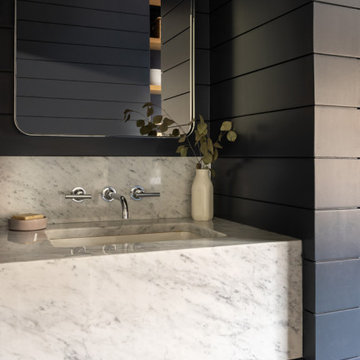
Our Long Island studio designed this stunning home with bright neutrals and classic pops to create a warm, welcoming home with modern amenities. In the kitchen, we chose a blue and white theme and added leather high chairs to give it a classy appeal. Sleek pendants add a hint of elegance.
In the dining room, comfortable chairs with chequered upholstery create a statement. We added a touch of drama by painting the ceiling a deep aubergine. AJI also added a sitting space with a comfortable couch and chairs to bridge the kitchen and the main living space. The family room was designed to create maximum space for get-togethers with a comfy sectional and stylish swivel chairs. The unique wall decor creates interesting pops of color. In the master suite upstairs, we added walk-in closets and a twelve-foot-long window seat. The exquisite en-suite bathroom features a stunning freestanding tub for relaxing after a long day.
---
Project designed by Long Island interior design studio Annette Jaffe Interiors. They serve Long Island including the Hamptons, as well as NYC, the tri-state area, and Boca Raton, FL.
For more about Annette Jaffe Interiors, click here:
https://annettejaffeinteriors.com/
To learn more about this project, click here:
https://annettejaffeinteriors.com/residential-portfolio/long-island-renovation/
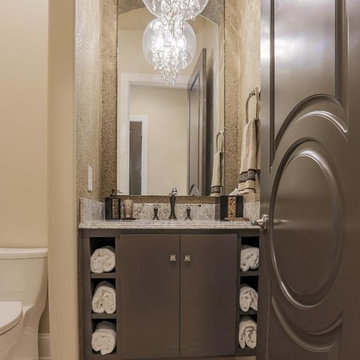
This is an example of a medium sized mediterranean cloakroom in Omaha with flat-panel cabinets, brown cabinets, a one-piece toilet, grey tiles, brown walls, ceramic flooring, a submerged sink, granite worktops, brown floors and grey worktops.
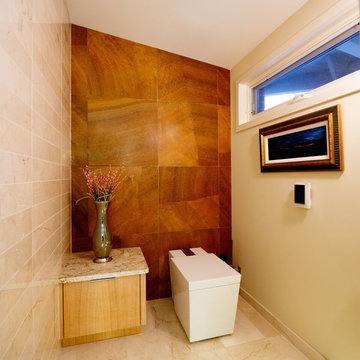
Photos: Wildenauer Photography
Inspiration for an expansive contemporary cloakroom in Minneapolis with flat-panel cabinets, light wood cabinets, a bidet, beige tiles, stone slabs, white walls, travertine flooring, a submerged sink and granite worktops.
Inspiration for an expansive contemporary cloakroom in Minneapolis with flat-panel cabinets, light wood cabinets, a bidet, beige tiles, stone slabs, white walls, travertine flooring, a submerged sink and granite worktops.
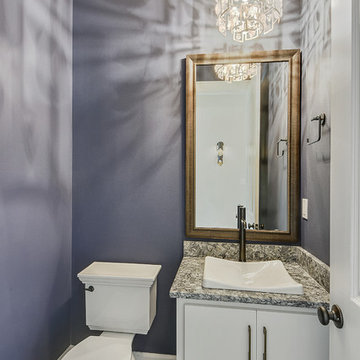
Design ideas for a medium sized traditional cloakroom in New Orleans with flat-panel cabinets, white cabinets, a two-piece toilet, purple walls, dark hardwood flooring, a built-in sink, granite worktops, brown floors and grey worktops.
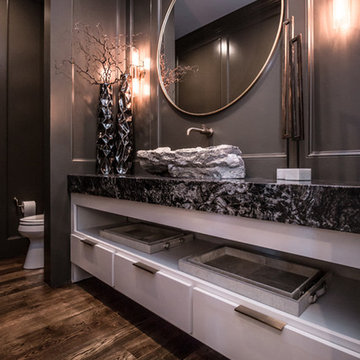
• ONE OF A KIND ONYX VESSEL SINK WITH WALL FAUCET
• GRANITE COUNTERTOP
• CUSTOM CABINETRY WITH OPEN SHELF AREA AND BUILT IN DRAWERS
• CUSTOM PANELED WALLS
• OVERSIZED ROUND MIRROR
Cloakroom with Flat-panel Cabinets and Granite Worktops Ideas and Designs
7