Cloakroom with Flat-panel Cabinets and Multi-coloured Walls Ideas and Designs
Refine by:
Budget
Sort by:Popular Today
1 - 20 of 658 photos
Item 1 of 3

The image captures a minimalist and elegant cloakroom vanity area that blends functionality with design aesthetics. The vanity itself is a modern floating unit with clean lines and a combination of white and subtle gold finishes, creating a luxurious yet understated look. A unique pink basin sits atop the vanity, adding a pop of soft color that complements the neutral palette.
Above the basin, a sleek, gold tap emerges from the wall, mirroring the gold accents on the vanity and enhancing the sophisticated vibe of the space. A round mirror with a simple frame reflects the room, contributing to the area's spacious and airy feel. Adjacent to the mirror is a wall-mounted light fixture with a mid-century modern influence, featuring clear glass and brass elements that resonate with the room's fixtures.
The walls are adorned with a textured wallpaper in a muted pattern, providing depth and interest without overwhelming the space. A semi-sheer window treatment allows for natural light to filter through, illuminating the vanity area and highlighting the wallpaper's subtle texture.
This bathroom vanity design showcases attention to detail and a preference for refined simplicity, with every element carefully chosen to create a cohesive and serene environment.

Located in the heart of NW Portland, this townhouse is situated on a tree-lined street, surrounded by other beautiful brownstone buildings. The renovation has preserved the building's classic architectural features, while also adding a modern touch. The main level features a spacious, open floor plan, with high ceilings and large windows that allow plenty of natural light to flood the space. The living room is the perfect place to relax and unwind, with a cozy fireplace and comfortable seating, and the kitchen is a chef's dream, with top-of-the-line appliances, custom cabinetry, and a large peninsula.

Brass finishes, brass plumbing, brass accessories, pre-fabricated vanity sink, grey grout, specialty wallpaper, brass lighting, custom tile pattern
This is an example of a small contemporary cloakroom in New York with flat-panel cabinets, brown cabinets, a one-piece toilet, white tiles, ceramic tiles, multi-coloured walls, marble flooring, an integrated sink, engineered stone worktops, grey floors, white worktops and a floating vanity unit.
This is an example of a small contemporary cloakroom in New York with flat-panel cabinets, brown cabinets, a one-piece toilet, white tiles, ceramic tiles, multi-coloured walls, marble flooring, an integrated sink, engineered stone worktops, grey floors, white worktops and a floating vanity unit.

Photo of a small rural cloakroom in San Francisco with flat-panel cabinets, brown cabinets, a one-piece toilet, multi-coloured walls, marble flooring, a built-in sink, marble worktops, white floors, white worktops, a freestanding vanity unit and wallpapered walls.
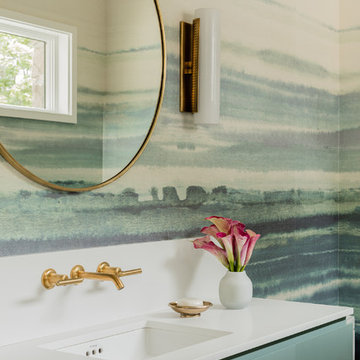
Contemporary cloakroom in Boston with flat-panel cabinets, blue cabinets, multi-coloured walls, a submerged sink and white worktops.

Matthew Millman
Photo of a contemporary cloakroom in Los Angeles with flat-panel cabinets, black cabinets, a wall mounted toilet, multi-coloured walls, medium hardwood flooring, a console sink and brown floors.
Photo of a contemporary cloakroom in Los Angeles with flat-panel cabinets, black cabinets, a wall mounted toilet, multi-coloured walls, medium hardwood flooring, a console sink and brown floors.
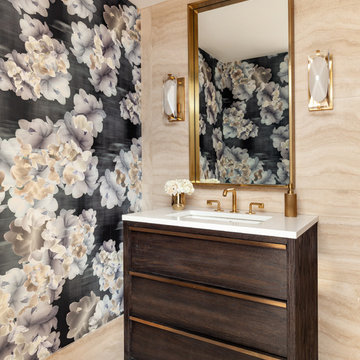
This is an example of a scandi cloakroom in New York with flat-panel cabinets, dark wood cabinets, beige tiles, multi-coloured walls, a submerged sink, beige floors and white worktops.

Interior Design by Melisa Clement Designs, Photography by Twist Tours
Inspiration for a scandinavian cloakroom in Austin with flat-panel cabinets, dark wood cabinets, multi-coloured walls, a vessel sink, wooden worktops, multi-coloured floors, brown worktops, white tiles and cement flooring.
Inspiration for a scandinavian cloakroom in Austin with flat-panel cabinets, dark wood cabinets, multi-coloured walls, a vessel sink, wooden worktops, multi-coloured floors, brown worktops, white tiles and cement flooring.

Louis G. Weiner Photography -
This powder room started as a design disaster before receiving a stunning transformation. It was green, dark, and dreary and stuck in an outdated Southwestern theme (complete with gecko lizard décor.) We knew they needed help fast. Our clients wish was to have a modern, sophisticated bathroom with a little pizzazz. The design required a full demo and included removing the heavy soffit in order to lift the room. To bring in the bling, we chose a unique concave and convex tile to be installed from floor to ceiling. The elegant floating vanity is finished with white quartz countertops and a large vessel sink. The mercury glass pendants in the corner lend a soft glow to the room. Simple and stylish new hardware, commode and porcelain tile flooring play a supporting role in the overall impact. The stars of this powder room are the geometric foil wallpaper and the playful moose trophy head; which pays homage to the clients’ Canadian heritage.

This 4,500 sq ft basement in Long Island is high on luxe, style, and fun. It has a full gym, golf simulator, arcade room, home theater, bar, full bath, storage, and an entry mud area. The palette is tight with a wood tile pattern to define areas and keep the space integrated. We used an open floor plan but still kept each space defined. The golf simulator ceiling is deep blue to simulate the night sky. It works with the room/doors that are integrated into the paneling — on shiplap and blue. We also added lights on the shuffleboard and integrated inset gym mirrors into the shiplap. We integrated ductwork and HVAC into the columns and ceiling, a brass foot rail at the bar, and pop-up chargers and a USB in the theater and the bar. The center arm of the theater seats can be raised for cuddling. LED lights have been added to the stone at the threshold of the arcade, and the games in the arcade are turned on with a light switch.
---
Project designed by Long Island interior design studio Annette Jaffe Interiors. They serve Long Island including the Hamptons, as well as NYC, the tri-state area, and Boca Raton, FL.
For more about Annette Jaffe Interiors, click here:
https://annettejaffeinteriors.com/
To learn more about this project, click here:
https://annettejaffeinteriors.com/basement-entertainment-renovation-long-island/

Photo of a contemporary cloakroom in Paris with flat-panel cabinets, brown cabinets, multi-coloured tiles, mosaic tiles, multi-coloured walls, a vessel sink, white worktops and a built in vanity unit.
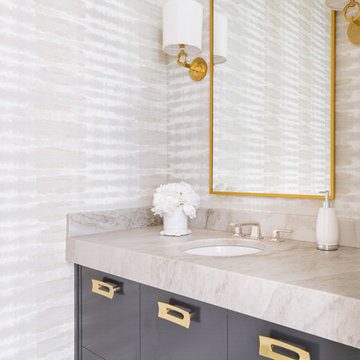
Costa Christ Media
Design ideas for a classic cloakroom in Dallas with flat-panel cabinets, grey cabinets, multi-coloured walls, a submerged sink and beige worktops.
Design ideas for a classic cloakroom in Dallas with flat-panel cabinets, grey cabinets, multi-coloured walls, a submerged sink and beige worktops.
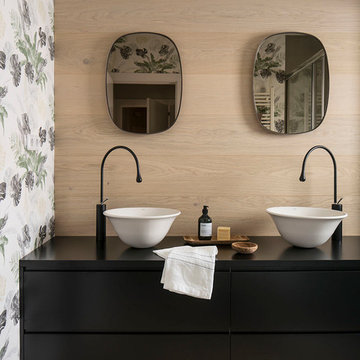
Proyecto realizado por Meritxell Ribé - The Room Studio
Construcción: The Room Work
Fotografías: Mauricio Fuertes
This is an example of a medium sized nautical cloakroom in Barcelona with black cabinets, multi-coloured walls, light hardwood flooring, a vessel sink, laminate worktops, brown floors, black worktops and flat-panel cabinets.
This is an example of a medium sized nautical cloakroom in Barcelona with black cabinets, multi-coloured walls, light hardwood flooring, a vessel sink, laminate worktops, brown floors, black worktops and flat-panel cabinets.
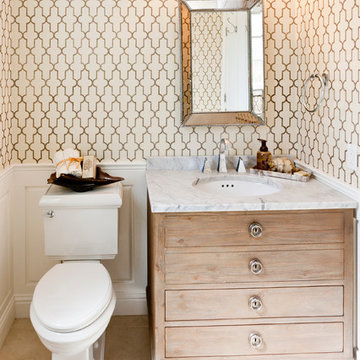
Interior design by Jennifer Loffer of Henry Rylan.
www.HenryRylan.com
Photo of a coastal cloakroom in San Francisco with flat-panel cabinets, light wood cabinets, marble worktops, a submerged sink, multi-coloured walls and a two-piece toilet.
Photo of a coastal cloakroom in San Francisco with flat-panel cabinets, light wood cabinets, marble worktops, a submerged sink, multi-coloured walls and a two-piece toilet.
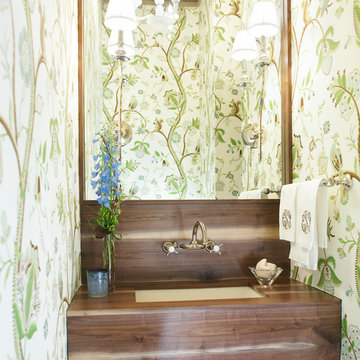
Small contemporary cloakroom in Atlanta with wooden worktops, flat-panel cabinets, dark wood cabinets, multi-coloured walls, a submerged sink and brown worktops.
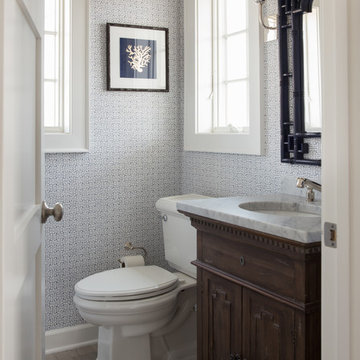
This home is truly waterfront living at its finest. This new, from-the-ground-up custom home highlights the modernity and sophistication of its owners. Featuring relaxing interior hues of blue and gray and a spacious open floor plan on the first floor, this residence provides the perfect weekend getaway. Falcon Industries oversaw all aspects of construction on this new home - from framing to custom finishes - and currently maintains the property for its owners.
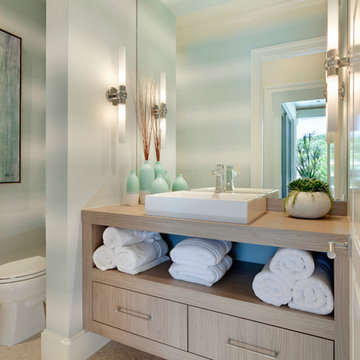
Coastal cloakroom in Miami with flat-panel cabinets, light wood cabinets, multi-coloured walls, a vessel sink, wooden worktops, beige floors and beige worktops.
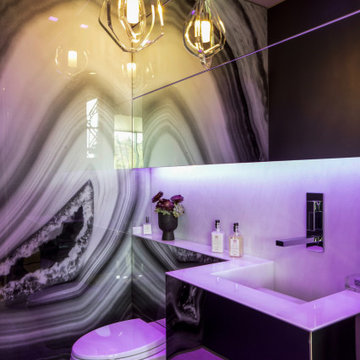
Summitridge Drive Beverly Hills modern guest bathroom with custom wall graphic and colored LED accent lighting
Inspiration for a small contemporary cloakroom in Los Angeles with flat-panel cabinets, a wall mounted toilet, multi-coloured tiles, multi-coloured walls, white worktops and a floating vanity unit.
Inspiration for a small contemporary cloakroom in Los Angeles with flat-panel cabinets, a wall mounted toilet, multi-coloured tiles, multi-coloured walls, white worktops and a floating vanity unit.

Design ideas for a large contemporary cloakroom in Miami with flat-panel cabinets, grey cabinets, a one-piece toilet, multi-coloured walls, marble flooring, a submerged sink, marble worktops, white floors, white worktops and a floating vanity unit.

Small contemporary cloakroom in New York with flat-panel cabinets, grey cabinets, multi-coloured walls, porcelain flooring, an integrated sink, marble worktops, brown floors and grey worktops.
Cloakroom with Flat-panel Cabinets and Multi-coloured Walls Ideas and Designs
1