Cloakroom with Flat-panel Cabinets and Orange Walls Ideas and Designs
Refine by:
Budget
Sort by:Popular Today
21 - 40 of 47 photos
Item 1 of 3
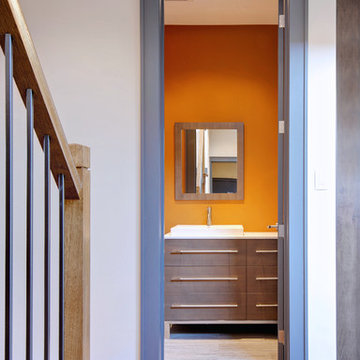
Andrew Snow Photography
Design ideas for a medium sized contemporary cloakroom in Toronto with a vessel sink, flat-panel cabinets, medium wood cabinets, engineered stone worktops, orange walls, porcelain flooring, a one-piece toilet and grey tiles.
Design ideas for a medium sized contemporary cloakroom in Toronto with a vessel sink, flat-panel cabinets, medium wood cabinets, engineered stone worktops, orange walls, porcelain flooring, a one-piece toilet and grey tiles.
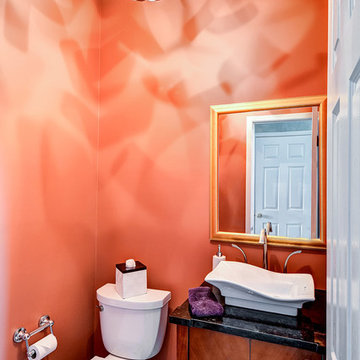
This is an example of a small eclectic cloakroom in Philadelphia with flat-panel cabinets, medium wood cabinets, a two-piece toilet, orange walls, light hardwood flooring, a vessel sink and granite worktops.
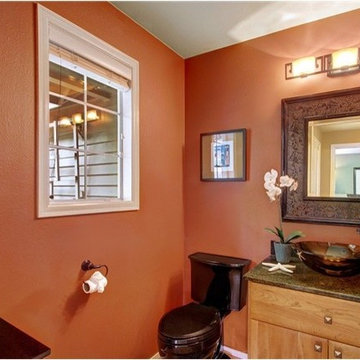
Powder room
Photo of a medium sized traditional cloakroom in Seattle with a vessel sink, flat-panel cabinets, medium wood cabinets, granite worktops, a one-piece toilet and orange walls.
Photo of a medium sized traditional cloakroom in Seattle with a vessel sink, flat-panel cabinets, medium wood cabinets, granite worktops, a one-piece toilet and orange walls.
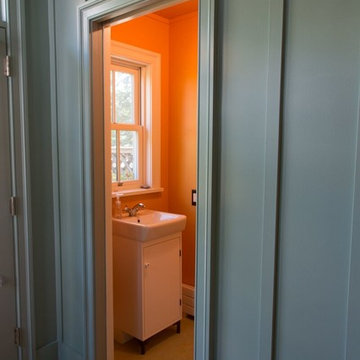
Photo of a small traditional cloakroom in Philadelphia with flat-panel cabinets, white cabinets, a two-piece toilet, orange walls and an integrated sink.
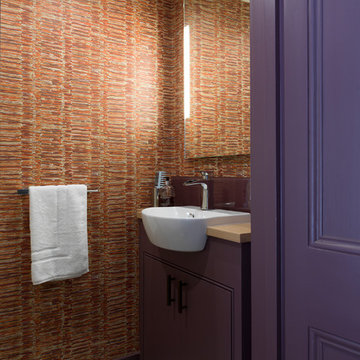
Neil Davies
This is an example of a contemporary cloakroom in London with flat-panel cabinets, purple cabinets, orange walls, a built-in sink and wooden worktops.
This is an example of a contemporary cloakroom in London with flat-panel cabinets, purple cabinets, orange walls, a built-in sink and wooden worktops.
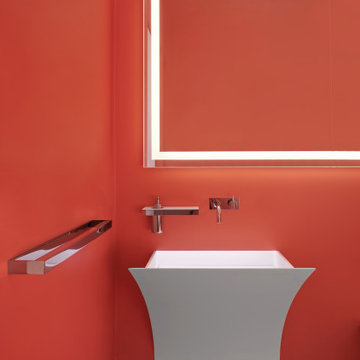
Photo of a medium sized contemporary cloakroom in San Francisco with flat-panel cabinets, white cabinets, orange walls, ceramic flooring, a wall-mounted sink, solid surface worktops, grey floors, white worktops and a floating vanity unit.
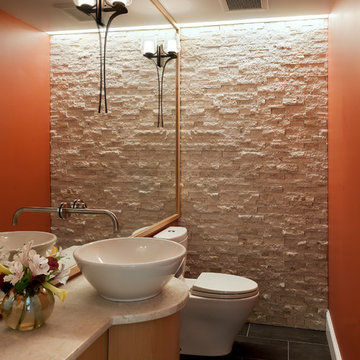
photos by Paul Burk
Small classic cloakroom in DC Metro with a vessel sink, flat-panel cabinets, light wood cabinets, granite worktops, a two-piece toilet, orange walls, ceramic flooring, white tiles and stone tiles.
Small classic cloakroom in DC Metro with a vessel sink, flat-panel cabinets, light wood cabinets, granite worktops, a two-piece toilet, orange walls, ceramic flooring, white tiles and stone tiles.
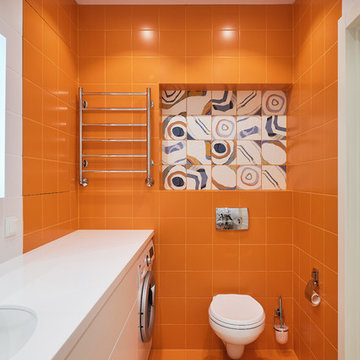
Photo of a medium sized urban cloakroom in Moscow with flat-panel cabinets, white cabinets, a wall mounted toilet, orange tiles, ceramic tiles, orange walls, ceramic flooring, a submerged sink, solid surface worktops, white floors and white worktops.
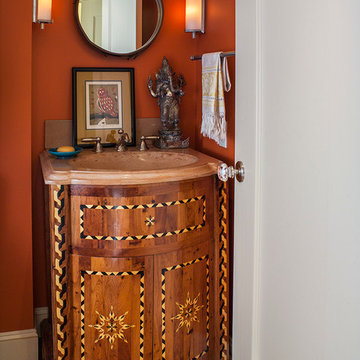
Architecture: Sutro Architects
Contractor: Larsen Builders
Photography: David Duncan Livingston
Inspiration for a classic cloakroom in San Francisco with a submerged sink, flat-panel cabinets, medium wood cabinets and orange walls.
Inspiration for a classic cloakroom in San Francisco with a submerged sink, flat-panel cabinets, medium wood cabinets and orange walls.
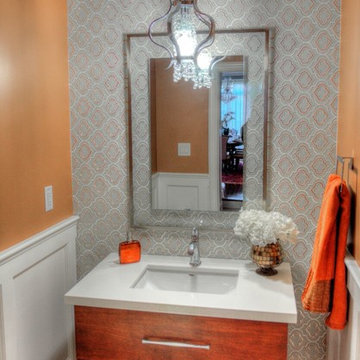
Inspiration for a medium sized classic cloakroom in Toronto with flat-panel cabinets, dark wood cabinets, orange walls, porcelain flooring, a submerged sink and brown floors.
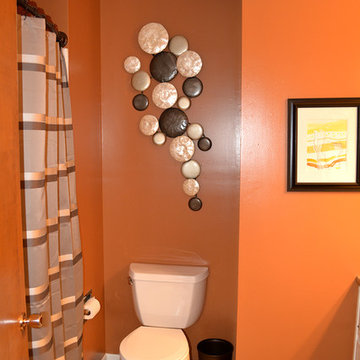
Medium sized traditional cloakroom in Other with flat-panel cabinets, white cabinets, a one-piece toilet, beige tiles, ceramic tiles, orange walls, ceramic flooring, a built-in sink and laminate worktops.
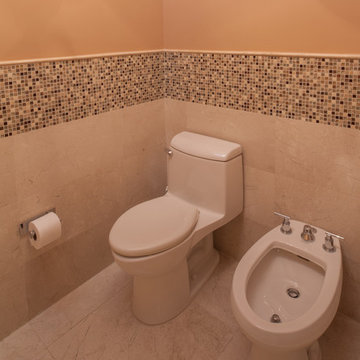
Photography by Carlos Perez Lopez © Chromatica.
Inspiration for a medium sized contemporary cloakroom in Other with a one-piece toilet, flat-panel cabinets, medium wood cabinets, marble worktops, multi-coloured tiles, mosaic tiles, a submerged sink, orange walls and marble flooring.
Inspiration for a medium sized contemporary cloakroom in Other with a one-piece toilet, flat-panel cabinets, medium wood cabinets, marble worktops, multi-coloured tiles, mosaic tiles, a submerged sink, orange walls and marble flooring.
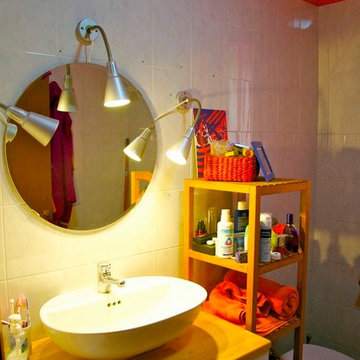
Valentina Turchetti
Photo of a small contemporary cloakroom in Milan with flat-panel cabinets, white cabinets, a bidet, grey tiles, ceramic tiles, orange walls, ceramic flooring, a vessel sink and wooden worktops.
Photo of a small contemporary cloakroom in Milan with flat-panel cabinets, white cabinets, a bidet, grey tiles, ceramic tiles, orange walls, ceramic flooring, a vessel sink and wooden worktops.
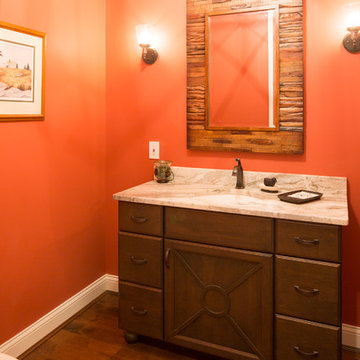
This is an example of a small rustic cloakroom in Cincinnati with flat-panel cabinets, medium wood cabinets, orange walls, medium hardwood flooring, a built-in sink and granite worktops.
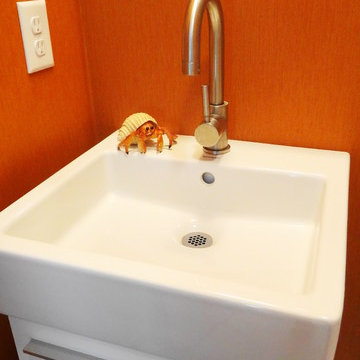
Remodeled 1970's condo.
Boardwalk Builders, Rehoboth Beach, DE
www.boardwalkbuilders.com
This is an example of a small modern cloakroom in Other with a wall-mounted sink, flat-panel cabinets, white cabinets, a two-piece toilet, brown tiles, porcelain tiles, orange walls and porcelain flooring.
This is an example of a small modern cloakroom in Other with a wall-mounted sink, flat-panel cabinets, white cabinets, a two-piece toilet, brown tiles, porcelain tiles, orange walls and porcelain flooring.
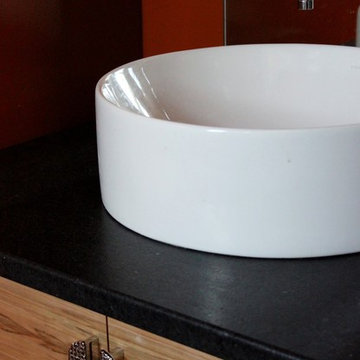
Inspiration for a small traditional cloakroom in Chicago with flat-panel cabinets, light wood cabinets, orange walls, dark hardwood flooring, a vessel sink, granite worktops, brown floors, black worktops and a floating vanity unit.
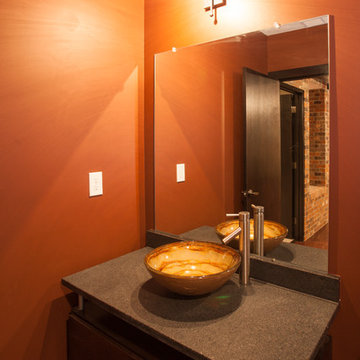
This is an example of a cloakroom in Columbus with flat-panel cabinets, dark wood cabinets, a vessel sink, grey worktops, a built in vanity unit, orange walls and solid surface worktops.
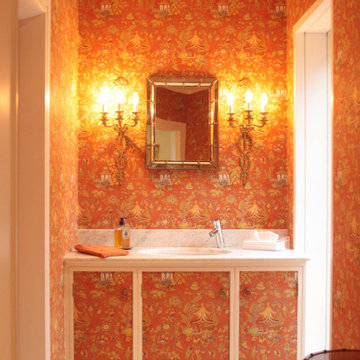
Design ideas for a large eclectic cloakroom in London with flat-panel cabinets, orange cabinets, orange walls, marble flooring, a submerged sink, marble worktops, grey floors and white worktops.
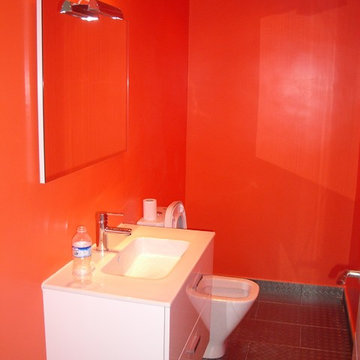
Small classic cloakroom in Madrid with flat-panel cabinets, white cabinets, a two-piece toilet, orange walls and an integrated sink.
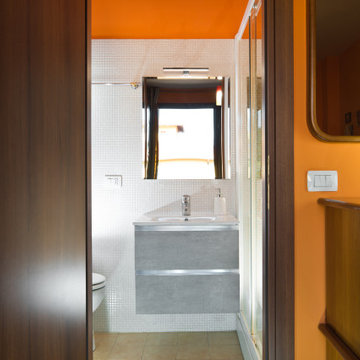
Committente: Arch. Alfredo Merolli RE/MAX Professional Firenze. Ripresa fotografica: impiego obiettivo 28mm su pieno formato; macchina su treppiedi con allineamento ortogonale dell'inquadratura; impiego luce naturale esistente con l'ausilio di luci flash e luci continue 5500°K. Post-produzione: aggiustamenti base immagine; fusione manuale di livelli con differente esposizione per produrre un'immagine ad alto intervallo dinamico ma realistica; rimozione elementi di disturbo. Obiettivo commerciale: realizzazione fotografie di complemento ad annunci su siti web agenzia immobiliare; pubblicità su social network; pubblicità a stampa (principalmente volantini e pieghevoli).
Cloakroom with Flat-panel Cabinets and Orange Walls Ideas and Designs
2