Cloakroom with Flat-panel Cabinets and Wooden Worktops Ideas and Designs
Refine by:
Budget
Sort by:Popular Today
61 - 80 of 949 photos
Item 1 of 3
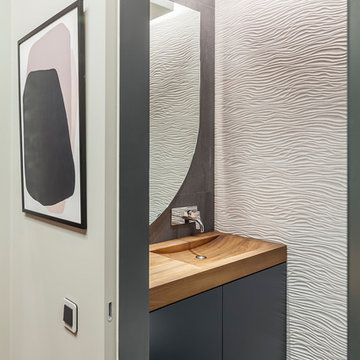
Юрий Гришко
This is an example of a small contemporary cloakroom in Other with flat-panel cabinets, grey cabinets, white tiles, an integrated sink, wooden worktops, grey floors and brown worktops.
This is an example of a small contemporary cloakroom in Other with flat-panel cabinets, grey cabinets, white tiles, an integrated sink, wooden worktops, grey floors and brown worktops.
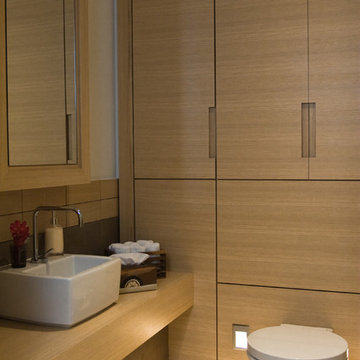
Julien Decharne
This is an example of a medium sized contemporary cloakroom in London with a trough sink, light wood cabinets, wooden worktops, a wall mounted toilet, limestone flooring, flat-panel cabinets, multi-coloured tiles, limestone tiles, white walls and white floors.
This is an example of a medium sized contemporary cloakroom in London with a trough sink, light wood cabinets, wooden worktops, a wall mounted toilet, limestone flooring, flat-panel cabinets, multi-coloured tiles, limestone tiles, white walls and white floors.
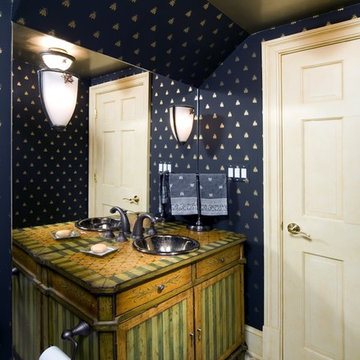
This beautiful antique vanity is the perfect piece for this beautiful powder room. The bee print wallpaper was imported from Thibaut Wallpaper in England. Notice the small decorative bee on the lighting to duplicate the wall paper pattern!
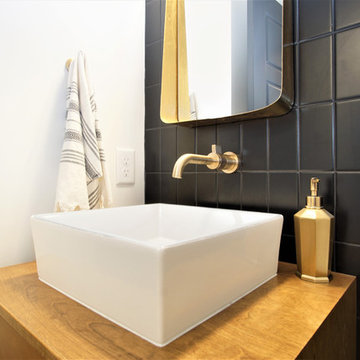
Design ideas for a small scandi cloakroom in Grand Rapids with flat-panel cabinets, medium wood cabinets, a two-piece toilet, black tiles, ceramic tiles, red walls, a vessel sink, wooden worktops and brown worktops.
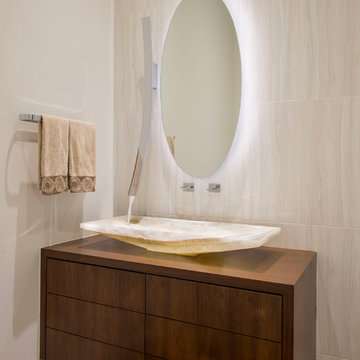
Design ideas for a contemporary cloakroom in Dallas with flat-panel cabinets, medium wood cabinets, beige tiles, white walls, medium hardwood flooring, a vessel sink, wooden worktops, brown floors and brown worktops.
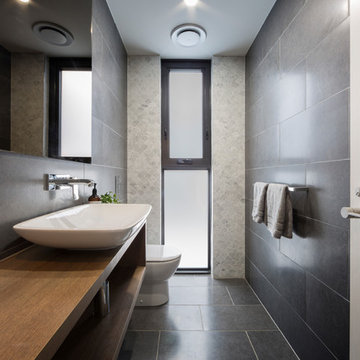
H Creations - Adam McGrath
Contemporary cloakroom in Canberra - Queanbeyan with flat-panel cabinets, medium wood cabinets, black tiles, porcelain tiles, black walls, porcelain flooring, wooden worktops, black floors and brown worktops.
Contemporary cloakroom in Canberra - Queanbeyan with flat-panel cabinets, medium wood cabinets, black tiles, porcelain tiles, black walls, porcelain flooring, wooden worktops, black floors and brown worktops.

Design ideas for a scandinavian cloakroom in Nagoya with flat-panel cabinets, brown cabinets, white walls, a vessel sink, wooden worktops, black floors and brown worktops.
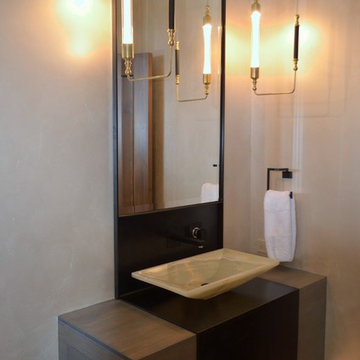
Wall hung Red Ash cabinet with steel mount and splash. Onyx vessel sink by Stone Forest. Counter weight lights by Hubbarton Forge, Toto Neorest toilet.
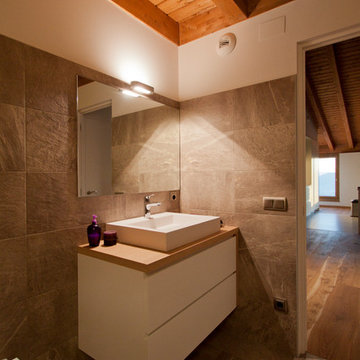
Design ideas for a medium sized rustic cloakroom in Other with flat-panel cabinets, white cabinets, a two-piece toilet, beige walls, a vessel sink and wooden worktops.
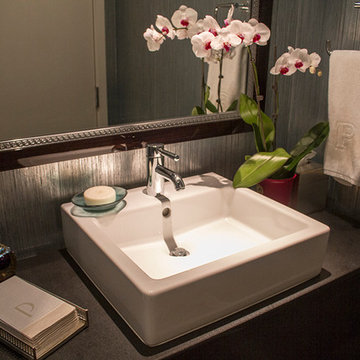
LANIER PICTURES
Design ideas for a small world-inspired cloakroom in Austin with flat-panel cabinets, dark wood cabinets, a two-piece toilet, grey tiles, grey walls, a vessel sink and wooden worktops.
Design ideas for a small world-inspired cloakroom in Austin with flat-panel cabinets, dark wood cabinets, a two-piece toilet, grey tiles, grey walls, a vessel sink and wooden worktops.
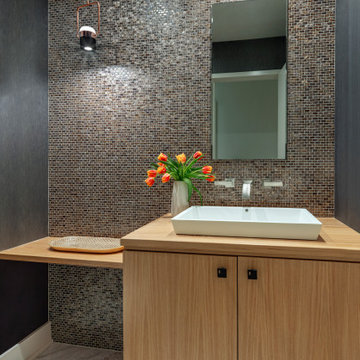
Small traditional cloakroom in Dallas with flat-panel cabinets, light wood cabinets, a one-piece toilet, brown tiles, mosaic tiles, blue walls, marble flooring, a vessel sink, wooden worktops, white floors, a floating vanity unit and wallpapered walls.
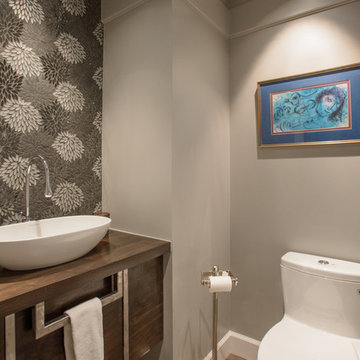
This astonishing living room area reflects my client’s taste for modern living. Based on their personality and desire, I designed the space to combine a mid-century modern feeling with clean lines from Italian furniture pieces.
Project designed by Denver, Colorado interior designer Margarita Bravo. She serves Denver as well as surrounding areas such as Cherry Hills Village, Englewood, Greenwood Village, and Bow Mar.
For more about MARGARITA BRAVO, click here: https://www.margaritabravo.com/
To learn more about this project, click here: https://www.margaritabravo.com/portfolio/girard-place/
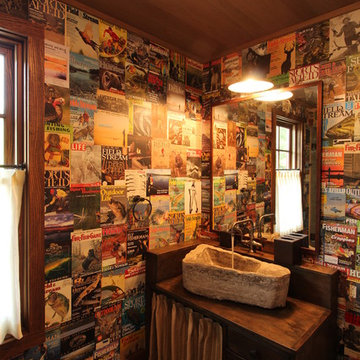
W. Douglas Gilpin, Jr. FAIA
This is an example of a medium sized rustic cloakroom in Other with a vessel sink, flat-panel cabinets, wooden worktops, dark hardwood flooring, dark wood cabinets and brown worktops.
This is an example of a medium sized rustic cloakroom in Other with a vessel sink, flat-panel cabinets, wooden worktops, dark hardwood flooring, dark wood cabinets and brown worktops.
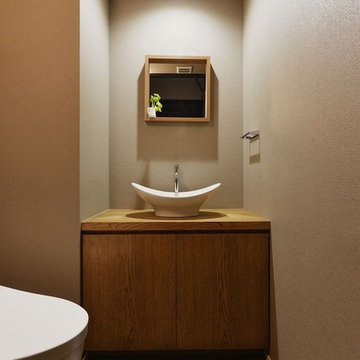
This is an example of a world-inspired cloakroom with flat-panel cabinets, medium wood cabinets, brown walls, a vessel sink, wooden worktops, brown floors and brown worktops.
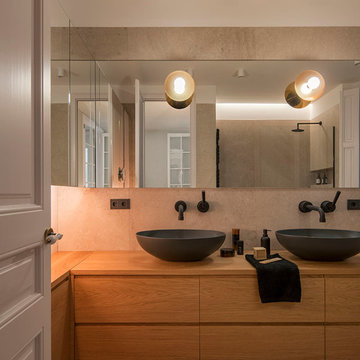
Proyecto realizado por Meritxell Ribé - The Room Studio
Construcción: The Room Work
Fotografías: Mauricio Fuertes
Design ideas for a medium sized contemporary cloakroom in Barcelona with medium wood cabinets, beige tiles, ceramic tiles, beige walls, ceramic flooring, a vessel sink, wooden worktops, beige floors, brown worktops and flat-panel cabinets.
Design ideas for a medium sized contemporary cloakroom in Barcelona with medium wood cabinets, beige tiles, ceramic tiles, beige walls, ceramic flooring, a vessel sink, wooden worktops, beige floors, brown worktops and flat-panel cabinets.
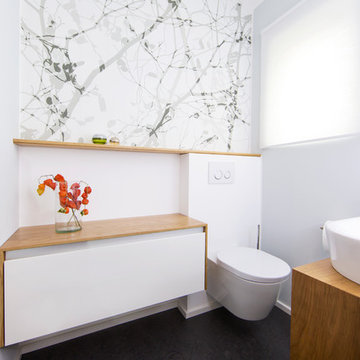
Markus Palzer
This is an example of a medium sized modern cloakroom in Frankfurt with flat-panel cabinets, white cabinets, a wall mounted toilet, white walls, a vessel sink, wooden worktops and brown worktops.
This is an example of a medium sized modern cloakroom in Frankfurt with flat-panel cabinets, white cabinets, a wall mounted toilet, white walls, a vessel sink, wooden worktops and brown worktops.

This bright powder bath is an ode to modern farmhouse with shiplap walls and patterned tile floors. The custom iron and white oak vanity adds a soft modern element.
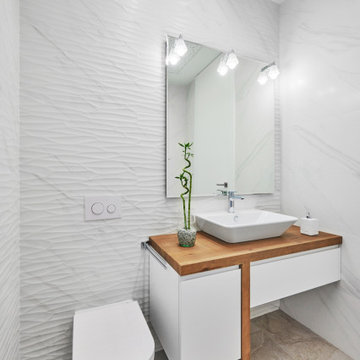
This is an example of a contemporary cloakroom in Other with flat-panel cabinets, white cabinets, a wall mounted toilet, white tiles, a vessel sink, wooden worktops, beige floors, brown worktops and a floating vanity unit.
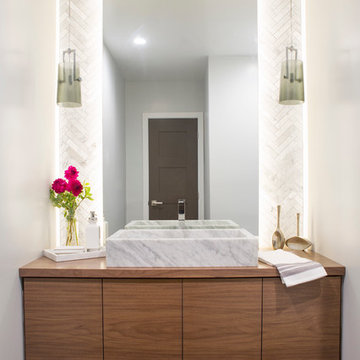
Design ideas for a medium sized contemporary cloakroom in Los Angeles with flat-panel cabinets, medium wood cabinets, white tiles, stone tiles, grey walls, porcelain flooring, a vessel sink, wooden worktops and brown worktops.
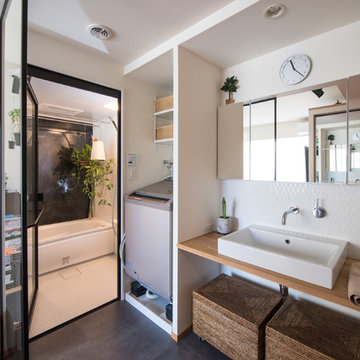
サニタリースペースはベッドルームと一体になっています。ガラスパーティションで境界がなんとなくあるだけで、2つを1つにすることでお互いを広くしているのは玄関側と同じ考え方です。バスルームにもベッドルームに面して窓をつけて光を入れ、透明感をつくっています。
Small contemporary cloakroom in Tokyo with flat-panel cabinets, brown cabinets, a two-piece toilet, white tiles, porcelain tiles, white walls, a vessel sink, wooden worktops and grey floors.
Small contemporary cloakroom in Tokyo with flat-panel cabinets, brown cabinets, a two-piece toilet, white tiles, porcelain tiles, white walls, a vessel sink, wooden worktops and grey floors.
Cloakroom with Flat-panel Cabinets and Wooden Worktops Ideas and Designs
4