Cloakroom with Freestanding Cabinets and a One-piece Toilet Ideas and Designs
Refine by:
Budget
Sort by:Popular Today
121 - 140 of 1,033 photos
Item 1 of 3

Photo of a medium sized traditional cloakroom in Other with freestanding cabinets, white cabinets, a one-piece toilet, black walls, cement flooring, an integrated sink, engineered stone worktops, multi-coloured floors and white worktops.
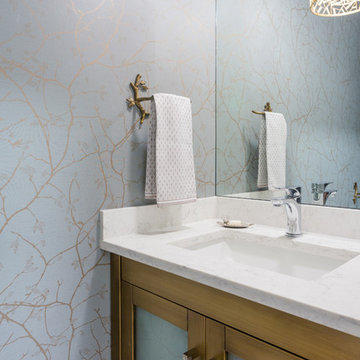
This powder room was crying out to be noticed. The client's love of the outdoors, and birds in particular, was the inspiration for this wee powder room.
Vinyl wallpaper in a calming shade of blue with a bronze branch pattern clad the walls. The theme is repeated with a branch towel bar and birds nest light fixture.
Custom metallic bronze vanity with 'carrera' quartz counter top finish it off.
John Bentley Photography
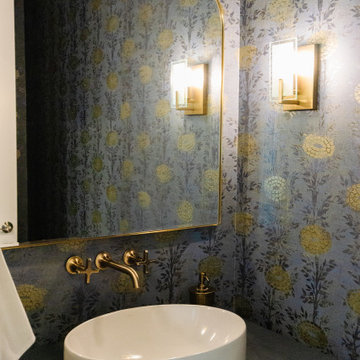
This enchantingly renovated bathroom exudes a sense of vintage charm combined with modern elegance. The standout feature is the captivating botanical wallpaper in muted tones, adorned with a whimsical floral pattern, setting a serene and inviting backdrop. A curved-edge, gold-trimmed mirror effortlessly complements the luxurious brushed gold wall-mounted fixtures, enhancing the room's opulent vibe. The pristine white, modern above-counter basin rests gracefully atop a moody-hued countertop, contrasting beautifully with the rich wooden cabinetry beneath. The chic and minimalistic wall sconces cast a warm and welcoming glow, tying together the room's myriad of textures and tones. This bathroom, with its delicate balance of old-world charm and contemporary flair, showcases the epitome of tasteful design and craftsmanship.
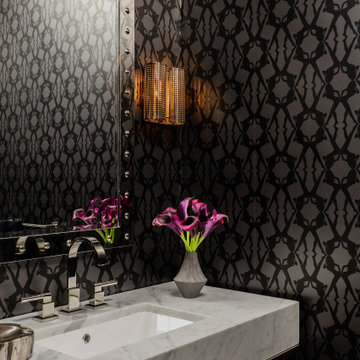
Photo of a medium sized classic cloakroom in Boston with freestanding cabinets, grey cabinets, a one-piece toilet, black walls, ceramic flooring, a console sink, marble worktops, black floors and grey worktops.
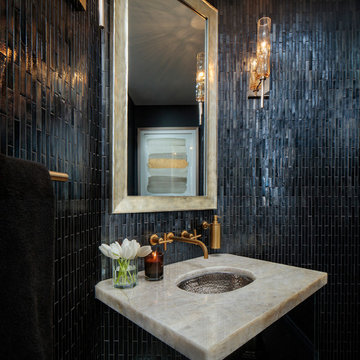
This is an example of a medium sized traditional cloakroom in Los Angeles with freestanding cabinets, a one-piece toilet, black tiles, glass tiles, black walls, dark hardwood flooring, a submerged sink, onyx worktops and brown floors.
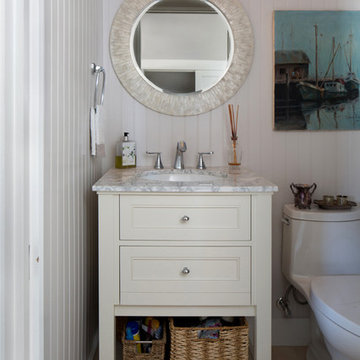
Photography by Caryn B. Davis
Located in the Cornfield Point area of Old Saybrook along Long Island Sound, this project brought a classic, yet forgotten beach house back to life. Through a little detective work and some creative ingenuity, we restored and enhanced the exterior to it’s former glory and transformed the interior to a highly efficient and functional home all the while uplifting its quaint cottage charm. On the exterior, we recreated a wonderful, airy front porch with cozy bench seats that look out to the water. The white cedar shingle siding is pre-bleached with a subtle flair at the bottom and a delicate break at mid-elevation. The asphalt shingles are not only beautifully matched with the siding, but offer superior reflective qualities to dissipate the heat of the summer sun. On the interior, we joined the front seasonal porch with the family room to form a larger, open living and dining space with paneled walls and ceilings anchored by the original round stone fireplace. In the rear, we carefully crafted a galley kitchen and laundry space with an adjacent first floor master suite. The diminutive house and property posed multiple practical and regulatory challenges which were overcome by a strong team effort, due diligence, and a commitment to the process.
John R. Schroeder, AIA is a professional design firm specializing in architecture, interiors, and planning. We have over 30 years experience with projects of all types, sizes, and levels of complexity. Because we love what we do, we approach our work with enthusiasm and dedication. We are committed to the highest level of design and service on each and every project. We engage our clients in positive and rewarding collaborations. We strive to exceed expectations through our attention to detail, our understanding of the “big picture”, and our ability to effectively manage a team of design professionals, industry representatives, and building contractors. We carefully analyze budgets and project objectives to assist clients with wise fund allocation.
We continually monitor and research advances in technology, materials, and construction methods, both sustainable and otherwise, to provide a responsible, well-suited, and cost effective product. Our design solutions are highly functional using both innovative and traditional approaches. Our aesthetic style is flexible and open, blending cues from client desires, building function, site context, and material properties, making each project unique, personalized, and enduring.
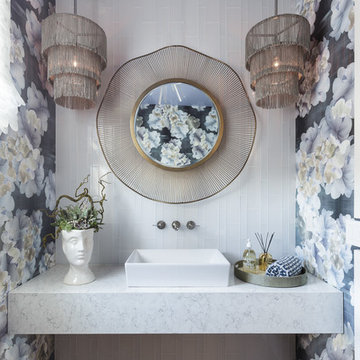
Inspired by the organic beauty of Napa Valley, Principal Designer Kimberley Harrison of Kimberley Harrison Interiors presents two serene rooms that meld modern and natural elements for a whimsical take on wine country style. Trove wallpaper provides a pop of color while Crossville tile compliments with a soothing spa feel. The back hall showcases Jennifer Brandon artwork featured at Simon Breitbard and a custom table by Heirloom Designs.
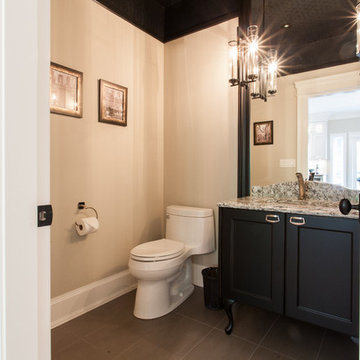
Victoria Achtymichuk Photography
Photo of a medium sized classic cloakroom in Vancouver with freestanding cabinets, black cabinets, a one-piece toilet, beige walls, a submerged sink and granite worktops.
Photo of a medium sized classic cloakroom in Vancouver with freestanding cabinets, black cabinets, a one-piece toilet, beige walls, a submerged sink and granite worktops.
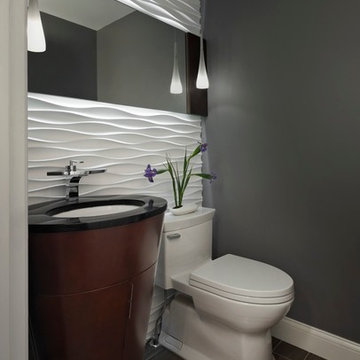
© photo by bethsingerphotographer.com
Inspiration for a small contemporary cloakroom in Detroit with a submerged sink, freestanding cabinets, granite worktops, white tiles, grey tiles, grey walls, porcelain flooring, a one-piece toilet and dark wood cabinets.
Inspiration for a small contemporary cloakroom in Detroit with a submerged sink, freestanding cabinets, granite worktops, white tiles, grey tiles, grey walls, porcelain flooring, a one-piece toilet and dark wood cabinets.

This powder room had tons of extra details that are very pleasing to the eye.
A floating sink base, vessel sink, wall mounted faucet, suspended mirror, floating vanity lights and gorgeous micro tile... what is there not to love?

Inspiration for a small modern cloakroom in Omaha with freestanding cabinets, black cabinets, a one-piece toilet, yellow tiles, stone slabs, green walls, light hardwood flooring, a submerged sink, engineered stone worktops, brown floors and white worktops.
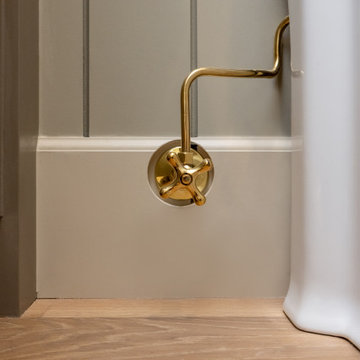
Classic Modern new construction powder bath featuring a warm, earthy palette, brass fixtures, and wood paneling.
Photo of a small traditional cloakroom in San Francisco with freestanding cabinets, green cabinets, a one-piece toilet, green walls, medium hardwood flooring, a submerged sink, engineered stone worktops, brown floors, beige worktops, a built in vanity unit and panelled walls.
Photo of a small traditional cloakroom in San Francisco with freestanding cabinets, green cabinets, a one-piece toilet, green walls, medium hardwood flooring, a submerged sink, engineered stone worktops, brown floors, beige worktops, a built in vanity unit and panelled walls.

Medium sized midcentury cloakroom in Detroit with freestanding cabinets, brown cabinets, a one-piece toilet, multi-coloured tiles, ceramic tiles, multi-coloured walls, medium hardwood flooring, a vessel sink, wooden worktops, brown floors, brown worktops, a freestanding vanity unit, a vaulted ceiling and wallpapered walls.

A beige powder room with beautiful multi light pendant and floating vanity
Photo by Ashley Avila Photography
Medium sized classic cloakroom in Grand Rapids with freestanding cabinets, beige cabinets, a one-piece toilet, marble flooring, a vessel sink, engineered stone worktops, grey floors, white worktops, a floating vanity unit and a vaulted ceiling.
Medium sized classic cloakroom in Grand Rapids with freestanding cabinets, beige cabinets, a one-piece toilet, marble flooring, a vessel sink, engineered stone worktops, grey floors, white worktops, a floating vanity unit and a vaulted ceiling.
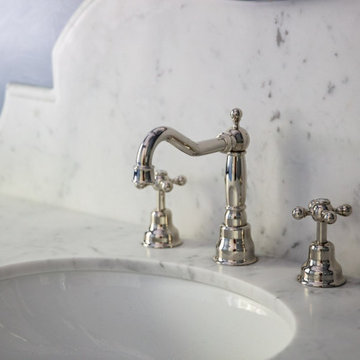
Design ideas for a medium sized classic cloakroom in San Francisco with freestanding cabinets, grey cabinets, grey walls, medium hardwood flooring, a submerged sink, marble worktops, brown floors, a one-piece toilet and white worktops.

Medium sized traditional cloakroom in New York with granite worktops, freestanding cabinets, grey cabinets, a one-piece toilet, grey walls, a submerged sink and white worktops.

Powder room with wallpaper a panelling
Design ideas for a small classic cloakroom in Toronto with freestanding cabinets, black cabinets, a one-piece toilet, black walls, porcelain flooring, a submerged sink, engineered stone worktops, white floors, white worktops, a freestanding vanity unit and panelled walls.
Design ideas for a small classic cloakroom in Toronto with freestanding cabinets, black cabinets, a one-piece toilet, black walls, porcelain flooring, a submerged sink, engineered stone worktops, white floors, white worktops, a freestanding vanity unit and panelled walls.

Coastal style powder room remodeling in Alexandria VA with blue vanity, blue wall paper, and hardwood flooring.
Design ideas for a small beach style cloakroom in DC Metro with freestanding cabinets, blue cabinets, a one-piece toilet, blue tiles, multi-coloured walls, medium hardwood flooring, a submerged sink, engineered stone worktops, brown floors, white worktops, a freestanding vanity unit and wallpapered walls.
Design ideas for a small beach style cloakroom in DC Metro with freestanding cabinets, blue cabinets, a one-piece toilet, blue tiles, multi-coloured walls, medium hardwood flooring, a submerged sink, engineered stone worktops, brown floors, white worktops, a freestanding vanity unit and wallpapered walls.
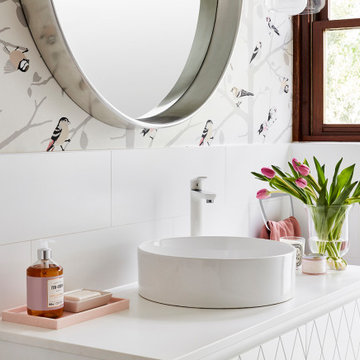
Inspiration for a medium sized contemporary cloakroom in Sydney with freestanding cabinets, white cabinets, a one-piece toilet, white tiles, ceramic tiles, porcelain flooring, a vessel sink, engineered stone worktops, grey floors, white worktops, a floating vanity unit and wallpapered walls.
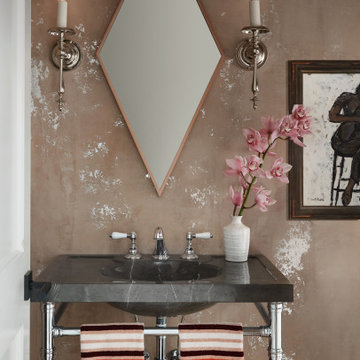
Silver Leaf Plaster Walls in this Old World meets New World Powder Room
Medium sized traditional cloakroom in Chicago with freestanding cabinets, a one-piece toilet, pink walls, light hardwood flooring, an integrated sink, marble worktops, beige floors and brown worktops.
Medium sized traditional cloakroom in Chicago with freestanding cabinets, a one-piece toilet, pink walls, light hardwood flooring, an integrated sink, marble worktops, beige floors and brown worktops.
Cloakroom with Freestanding Cabinets and a One-piece Toilet Ideas and Designs
7