Cloakroom with Freestanding Cabinets and All Styles of Cabinet Ideas and Designs
Refine by:
Budget
Sort by:Popular Today
121 - 140 of 4,535 photos
Item 1 of 3

Embracing the reclaimed theme in the kitchen and mudroom, the powder room is enhanced with this gorgeous accent wall and unige hanging mirror
Photo of a small classic cloakroom in Chicago with freestanding cabinets, dark wood cabinets, brown tiles, blue walls, a submerged sink, a two-piece toilet, dark hardwood flooring, engineered stone worktops, brown floors, white worktops, a built in vanity unit and wood walls.
Photo of a small classic cloakroom in Chicago with freestanding cabinets, dark wood cabinets, brown tiles, blue walls, a submerged sink, a two-piece toilet, dark hardwood flooring, engineered stone worktops, brown floors, white worktops, a built in vanity unit and wood walls.
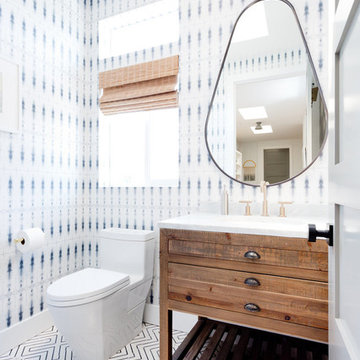
this modern bohemian bathroom vibrates with california cool. our favorite zenith pattern, which is exclusive to clé, gives the airy LA home a linear and rhythmic quality that you can't find anywhere else! we love the look paired with this fun wallpaper. shop here: https://www.cletile.com/products/zenith-8x8-stock
designed by veneer design, photographed by amy bartlam
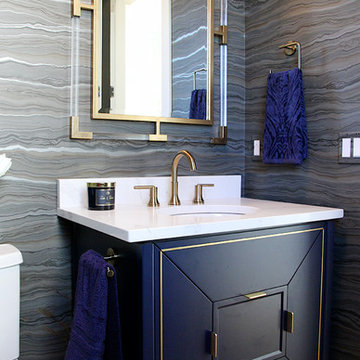
This is an example of a traditional cloakroom in Other with freestanding cabinets, blue cabinets, multi-coloured walls, light hardwood flooring, a submerged sink and beige floors.

This is an example of a medium sized classic cloakroom in Sacramento with freestanding cabinets, grey cabinets, ceramic tiles, grey walls, ceramic flooring, a submerged sink and marble worktops.

Bath | Custom home Studio of LS3P ASSOCIATES LTD. | Photo by Inspiro8 Studio.
This is an example of a small rustic cloakroom in Other with freestanding cabinets, dark wood cabinets, grey tiles, grey walls, medium hardwood flooring, a vessel sink, wooden worktops, cement tiles, brown floors and brown worktops.
This is an example of a small rustic cloakroom in Other with freestanding cabinets, dark wood cabinets, grey tiles, grey walls, medium hardwood flooring, a vessel sink, wooden worktops, cement tiles, brown floors and brown worktops.

David Duncan Livingston
For this ground up project in one of Lafayette’s most prized neighborhoods, we brought an East Coast sensibility to this West Coast residence. Honoring the client’s love of classical interiors, we layered the traditional architecture with a crisp contrast of saturated colors, clean moldings and refined white marble. In the living room, tailored furnishings are punctuated by modern accents, bespoke draperies and jewelry like sconces. Built-in custom cabinetry, lasting finishes and indoor/outdoor fabrics were used throughout to create a fresh, elegant yet livable home for this active family of five.

The room was very small so we had to install a countertop that bumped out from the corner, so a live edge piece with a natural branch formation was perfect! Custom designed live edge countertop from local wood company Meyer Wells. Dark concrete porcelain floor. Chevron glass backsplash wall. Duravit sink w/ Aquabrass faucet. Picture frame wallpaper that you can actually draw on.

interior designer: Kathryn Smith
Small country cloakroom in Orange County with distressed cabinets, white walls, a vessel sink, wooden worktops, freestanding cabinets and brown worktops.
Small country cloakroom in Orange County with distressed cabinets, white walls, a vessel sink, wooden worktops, freestanding cabinets and brown worktops.

Sky Blue Media
Inspiration for a medium sized traditional cloakroom in DC Metro with freestanding cabinets, grey tiles, ceramic tiles, a submerged sink, granite worktops, grey walls, mosaic tile flooring and distressed cabinets.
Inspiration for a medium sized traditional cloakroom in DC Metro with freestanding cabinets, grey tiles, ceramic tiles, a submerged sink, granite worktops, grey walls, mosaic tile flooring and distressed cabinets.
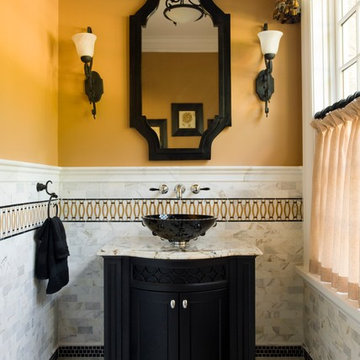
Inspiration for a classic cloakroom in Boston with freestanding cabinets, black cabinets, grey tiles, multi-coloured tiles, a vessel sink and multi-coloured floors.
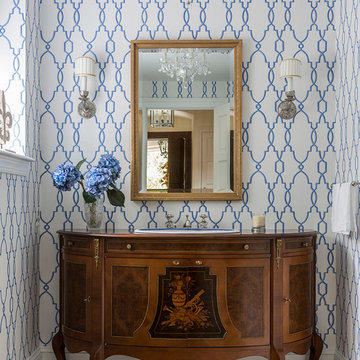
A modern take on trellised wallpaper was used to update the existing traditional bathroom vanity and blue and white sink in this Buck's County, PA powder room
Marco Ricca photographer
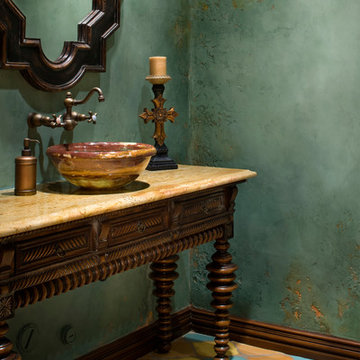
Design ideas for a mediterranean cloakroom in Austin with a vessel sink, freestanding cabinets, dark wood cabinets, green walls and terracotta flooring.

The powder room was intentionally designed at the front of the home, utilizing one of the front elevation’s large 6’ tall windows. Simple as well, we incorporated a custom farmhouse, distressed vanity and topped it with a square shaped vessel sink and modern, square shaped contemporary chrome plumbing fixtures and hardware. Delicate and feminine glass sconces were chosen to flank the heavy walnut trimmed mirror. Simple crystal and beads surrounded the fixture chosen for the ceiling. This room accomplished the perfect blend of old and new, while still incorporating the feminine flavor that was important in a powder room. Designed and built by Terramor Homes in Raleigh, NC.
Photography: M. Eric Honeycutt

Cathedral ceilings and seamless cabinetry complement this home’s river view.
The low ceilings in this ’70s contemporary were a nagging issue for the 6-foot-8 homeowner. Plus, drab interiors failed to do justice to the home’s Connecticut River view.
By raising ceilings and removing non-load-bearing partitions, architect Christopher Arelt was able to create a cathedral-within-a-cathedral structure in the kitchen, dining and living area. Decorative mahogany rafters open the space’s height, introduce a warmer palette and create a welcoming framework for light.
The homeowner, a Frank Lloyd Wright fan, wanted to emulate the famed architect’s use of reddish-brown concrete floors, and the result further warmed the interior. “Concrete has a connotation of cold and industrial but can be just the opposite,” explains Arelt. Clunky European hardware was replaced by hidden pivot hinges, and outside cabinet corners were mitered so there is no evidence of a drawer or door from any angle.
Photo Credit:
Read McKendree
Cathedral ceilings and seamless cabinetry complement this kitchen’s river view
The low ceilings in this ’70s contemporary were a nagging issue for the 6-foot-8 homeowner. Plus, drab interiors failed to do justice to the home’s Connecticut River view.
By raising ceilings and removing non-load-bearing partitions, architect Christopher Arelt was able to create a cathedral-within-a-cathedral structure in the kitchen, dining and living area. Decorative mahogany rafters open the space’s height, introduce a warmer palette and create a welcoming framework for light.
The homeowner, a Frank Lloyd Wright fan, wanted to emulate the famed architect’s use of reddish-brown concrete floors, and the result further warmed the interior. “Concrete has a connotation of cold and industrial but can be just the opposite,” explains Arelt.
Clunky European hardware was replaced by hidden pivot hinges, and outside cabinet corners were mitered so there is no evidence of a drawer or door from any angle.
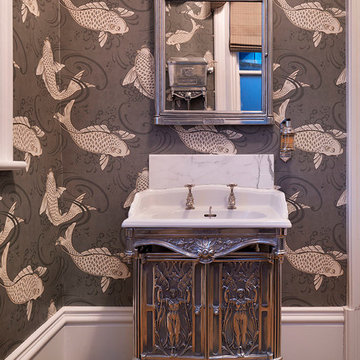
Darren Chung
Photo of a small victorian cloakroom in Other with an integrated sink, freestanding cabinets, multi-coloured walls and medium hardwood flooring.
Photo of a small victorian cloakroom in Other with an integrated sink, freestanding cabinets, multi-coloured walls and medium hardwood flooring.

Bernard Andre
Inspiration for a small classic cloakroom in San Francisco with a vessel sink, freestanding cabinets, dark wood cabinets, marble worktops, a two-piece toilet, multi-coloured walls, medium hardwood flooring and stone slabs.
Inspiration for a small classic cloakroom in San Francisco with a vessel sink, freestanding cabinets, dark wood cabinets, marble worktops, a two-piece toilet, multi-coloured walls, medium hardwood flooring and stone slabs.

Asian powder room with Hakatai mosaic glass tile wall as backdrop, Asian vanity with Koi vessel sink, modern faucet in bamboo shape and dramatic golden mirror.

Photo of a contemporary cloakroom in Los Angeles with a vessel sink, freestanding cabinets, stainless steel worktops, a one-piece toilet, stone tiles and grey tiles.
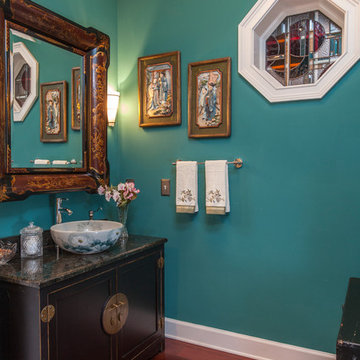
Uneek Image
Medium sized world-inspired cloakroom in Orlando with a vessel sink, freestanding cabinets, black cabinets, granite worktops, blue walls and medium hardwood flooring.
Medium sized world-inspired cloakroom in Orlando with a vessel sink, freestanding cabinets, black cabinets, granite worktops, blue walls and medium hardwood flooring.
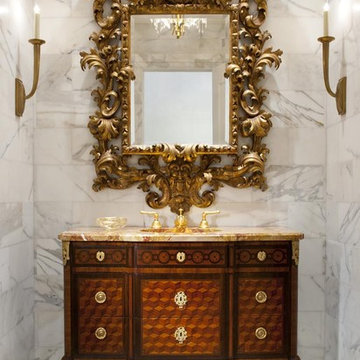
Formal Powder using an antique 19th century French marquetry commode with gilt bronze mounts incorporated as the lavatory. The mirror is a 19th century carved and guilded Italain antique. The marble is Ann Sacks honed Calacutta Borghini. Sconces are Visual Comforts French Deco horn sconce.
Cloakroom with Freestanding Cabinets and All Styles of Cabinet Ideas and Designs
7