Cloakroom with Freestanding Cabinets and All Types of Ceiling Ideas and Designs
Refine by:
Budget
Sort by:Popular Today
41 - 60 of 194 photos
Item 1 of 3
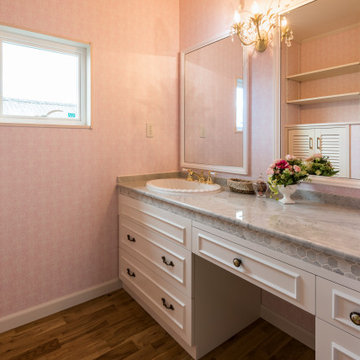
奥様やお嬢様が将来気に入ってお使いになられることを想いながら作られた化粧室「ドレッシングルーム」
なかでも、洗面化粧台は全て特注品で、伝統の家具工房に製作を依頼しました。
ですから、キャビネットから大理石天板、大理石ボーダー、鏡、化粧棚は全て手造り。また、洗面ボールや水栓金具類は輸入品。
趣味の空間としても、とても喜んで頂いています。
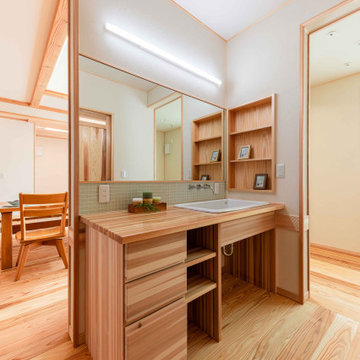
当社オリジナル造作洗面台です。
深型の洗面を埋め込み機能性を保ちました。
さらに、カウンターには防水塗装を施して水を吸わないようにしています。
Design ideas for a small cloakroom in Other with freestanding cabinets, brown cabinets, blue tiles, mosaic tiles, white walls, light hardwood flooring, a vessel sink, stainless steel worktops, brown floors, brown worktops, a built in vanity unit, a wallpapered ceiling and wallpapered walls.
Design ideas for a small cloakroom in Other with freestanding cabinets, brown cabinets, blue tiles, mosaic tiles, white walls, light hardwood flooring, a vessel sink, stainless steel worktops, brown floors, brown worktops, a built in vanity unit, a wallpapered ceiling and wallpapered walls.
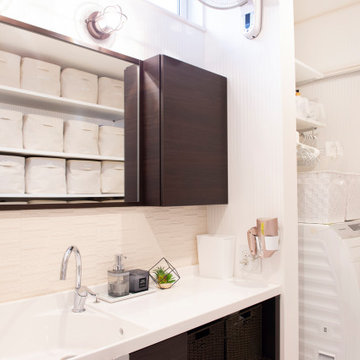
整理収納アドバイザー&住宅収納スペシャリスト資格保持
インテリアと整理収納を兼ね備えた住みやすく心地よい間取りの作り方をコーディネートいたします。
お家は一生ものの買い物。これからお家を建てる方は絶対に後悔しない家づくりをすすめてくださいね
*収納プランニングアドバイス ¥15,000~(一部屋あたり)
*自宅見学ツアー ¥8,000-(軽食付)
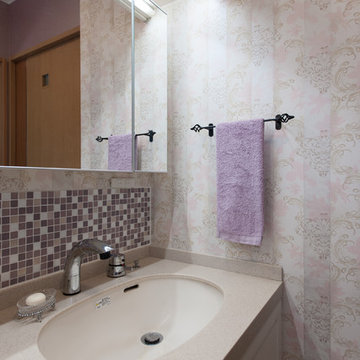
パウダールームはエレガンスデザインで、オリジナル洗面化粧台を造作!扉はクリーム系で塗り、シンプルな框デザイン。壁はゴールドの唐草柄が美しいYORKの輸入壁紙&ローズ系光沢のある壁紙&ガラスブロックでアクセント。洗面ボールとパウダーコーナーを天板の奥行きを変えて、座ってお化粧が出来るようににデザインしました。冬の寒さを軽減してくれる、デザインタオルウォーマーはカラー合わせて、ローズ系でオーダー設置。三面鏡は、サンワカンパニー〜。
小さいながらも、素敵なエレガンス空間が出来上がりました。
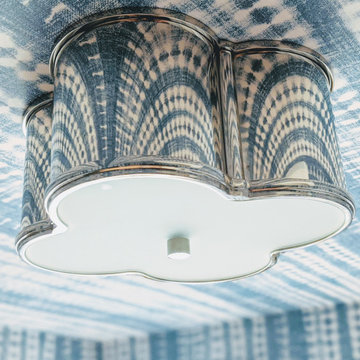
Design ideas for a classic cloakroom in Other with freestanding cabinets, light wood cabinets, a one-piece toilet, white tiles, marble tiles, multi-coloured walls, marble flooring, a submerged sink, marble worktops, white floors, white worktops, a freestanding vanity unit, a wallpapered ceiling and wallpapered walls.
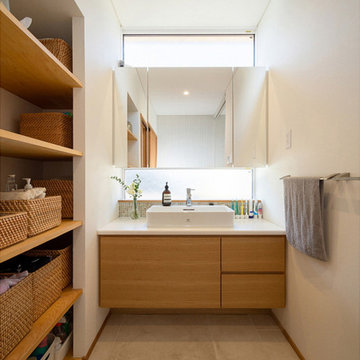
「蒲郡本町の家」洗面脱衣室です。洗濯・室内干しスペースを備えてます。共働きの慌ただしい日々を便利に暮らす間取りです。
Design ideas for a medium sized cloakroom in Other with freestanding cabinets, white cabinets, beige tiles, mosaic tiles, white walls, marble flooring, a vessel sink, solid surface worktops, beige floors, white worktops, a built in vanity unit, a wallpapered ceiling and wallpapered walls.
Design ideas for a medium sized cloakroom in Other with freestanding cabinets, white cabinets, beige tiles, mosaic tiles, white walls, marble flooring, a vessel sink, solid surface worktops, beige floors, white worktops, a built in vanity unit, a wallpapered ceiling and wallpapered walls.
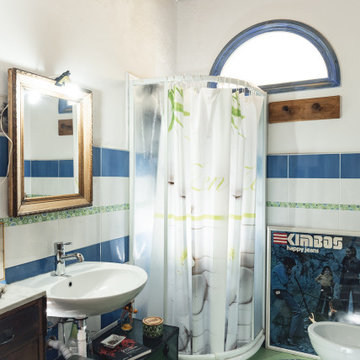
Committente: Studio Immobiliare GR Firenze. Ripresa fotografica: impiego obiettivo 24mm su pieno formato; macchina su treppiedi con allineamento ortogonale dell'inquadratura; impiego luce naturale esistente con l'ausilio di luci flash e luci continue 5400°K. Post-produzione: aggiustamenti base immagine; fusione manuale di livelli con differente esposizione per produrre un'immagine ad alto intervallo dinamico ma realistica; rimozione elementi di disturbo. Obiettivo commerciale: realizzazione fotografie di complemento ad annunci su siti web agenzia immobiliare; pubblicità su social network; pubblicità a stampa (principalmente volantini e pieghevoli).
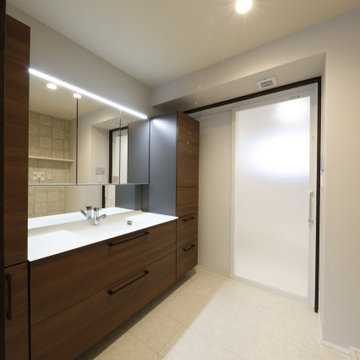
Small contemporary cloakroom in Other with freestanding cabinets, brown cabinets, white tiles, marble tiles, white walls, marble flooring, a submerged sink, solid surface worktops, white floors, white worktops, feature lighting, a built in vanity unit, a wallpapered ceiling and wallpapered walls.

ホテルの様な清潔感とシック、エレガントな大人の空間をイメージしました。元々の浴室洗面所は単調でどことなく冷たさを感じる空間でしたが、無垢の木で製作した洗面台に幅広の木目調フロアタイルを下重心に配置することで、圧迫感がなく暖かく落ち着いた雰囲気を作っています。また自然素材の質感に合わせる為に、表面が反射しないマットな素材で統一しています。窯変ボーダータイルを採用したのもその為です。
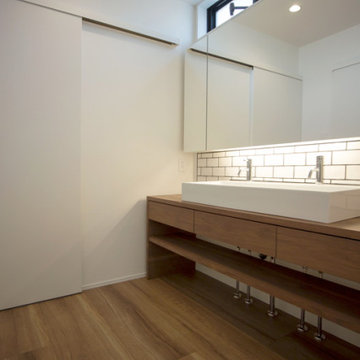
Design ideas for a small modern cloakroom in Other with freestanding cabinets, medium wood cabinets, white tiles, porcelain tiles, white walls, plywood flooring, a submerged sink, wooden worktops, brown floors, brown worktops, a built in vanity unit, a wallpapered ceiling and wallpapered walls.
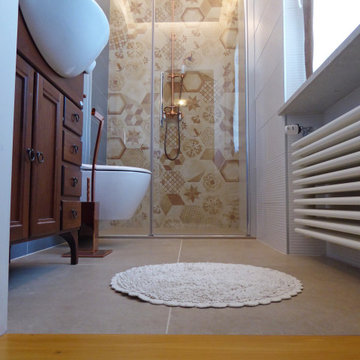
Rifacimento totale di un piccolo Bagno 19.21, interseca lo stile moderno e vintage. Materiali e finiture curate nel dettaglio, per un bagno molto particolare.
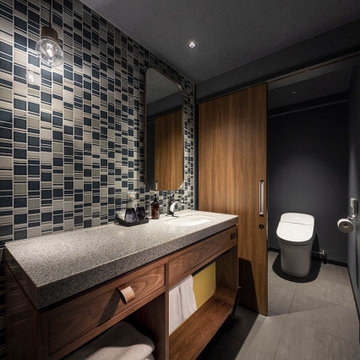
Service : Hotel
Location : 福岡県博多区
Area : 224 rooms
Completion : AUG / 2019
Designer : T.Fujimoto / K.Koki
Photos : Kenji MASUNAGA / Kenta Hasegawa
Link : https://www.the-lively.com/
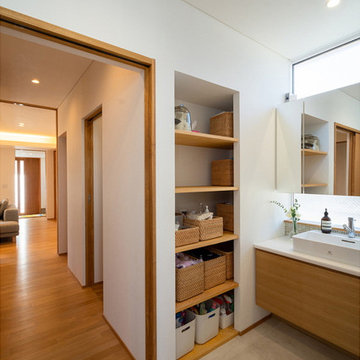
「蒲郡本町の家」洗面脱衣室です。洗濯・室内干しスペースを備えてます。共働きの慌ただしい日々を便利に暮らす間取りです。
Photo of a medium sized cloakroom in Other with freestanding cabinets, white cabinets, beige tiles, mosaic tiles, white walls, marble flooring, a vessel sink, solid surface worktops, beige floors, white worktops, a built in vanity unit, a wallpapered ceiling and wallpapered walls.
Photo of a medium sized cloakroom in Other with freestanding cabinets, white cabinets, beige tiles, mosaic tiles, white walls, marble flooring, a vessel sink, solid surface worktops, beige floors, white worktops, a built in vanity unit, a wallpapered ceiling and wallpapered walls.
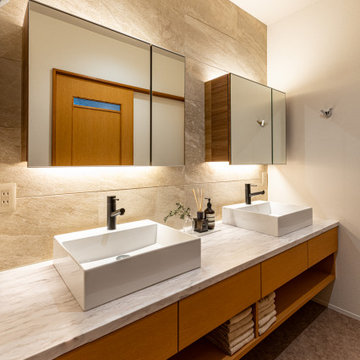
Photo of a medium sized modern cloakroom in Fukuoka with freestanding cabinets, orange cabinets, beige tiles, stone tiles, orange walls, vinyl flooring, a trough sink, solid surface worktops, brown floors, white worktops, a built in vanity unit, a wallpapered ceiling and wallpapered walls.
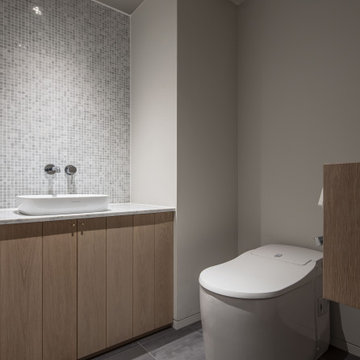
本計画は名古屋市の歴史ある閑静な住宅街にあるマンションのリノベーションのプロジェクトで、夫婦と子ども一人の3人家族のための住宅である。
設計時の要望は大きく2つあり、ダイニングとキッチンが豊かでゆとりある空間にしたいということと、物は基本的には表に見せたくないということであった。
インテリアの基本構成は床をオーク無垢材のフローリング、壁・天井は塗装仕上げとし、その壁の随所に床から天井までいっぱいのオーク無垢材の小幅板が現れる。LDKのある主室は黒いタイルの床に、壁・天井は寒水入りの漆喰塗り、出入口や家具扉のある長手一面をオーク無垢材が7m以上連続する壁とし、キッチン側の壁はワークトップに合わせて御影石としており、各面に異素材が対峙する。洗面室、浴室は壁床をモノトーンの磁器質タイルで統一し、ミニマルで洗練されたイメージとしている。
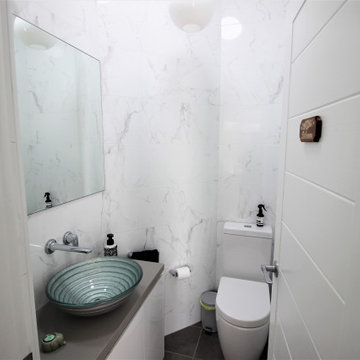
Powder room with marble wall tiles
Medium sized coastal cloakroom in Sydney with freestanding cabinets, white cabinets, a one-piece toilet, white tiles, marble tiles, white walls, porcelain flooring, a console sink, engineered stone worktops, brown floors, brown worktops, a built in vanity unit and a vaulted ceiling.
Medium sized coastal cloakroom in Sydney with freestanding cabinets, white cabinets, a one-piece toilet, white tiles, marble tiles, white walls, porcelain flooring, a console sink, engineered stone worktops, brown floors, brown worktops, a built in vanity unit and a vaulted ceiling.
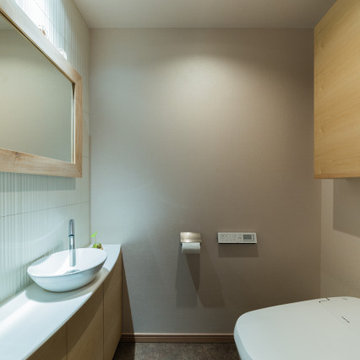
This is an example of a medium sized modern cloakroom in Other with freestanding cabinets, white cabinets, a one-piece toilet, white tiles, porcelain tiles, grey walls, ceramic flooring, a vessel sink, solid surface worktops, grey floors, beige worktops, a built in vanity unit, a wallpapered ceiling and wallpapered walls.
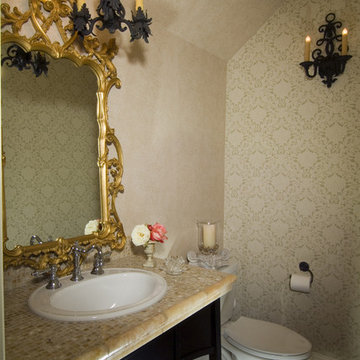
Italian Powder Bath with great ceilings to provide character. Wallpaper on 2 walls & faux paint on the other two. Custom iron lighting with ornate mirror brings all the pieces together.
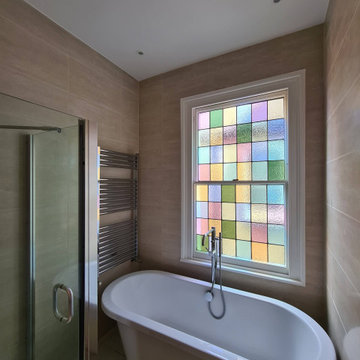
Full decorating work to the cloakroom walls, ceiling, and woodwork & bathroom ceiling, and windows. Using the best possible durable and antifungal paint, dustless sanding system, and color match.
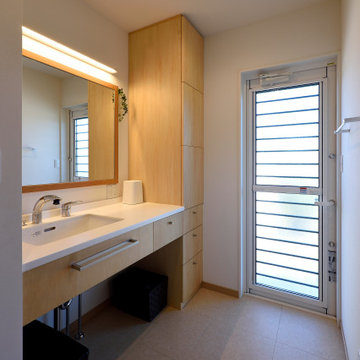
Inspiration for a world-inspired cloakroom in Other with freestanding cabinets, white cabinets, vinyl flooring, a submerged sink, grey floors, white worktops, a built in vanity unit, a wallpapered ceiling and wallpapered walls.
Cloakroom with Freestanding Cabinets and All Types of Ceiling Ideas and Designs
3