Cloakroom with Freestanding Cabinets and All Types of Wall Tile Ideas and Designs
Refine by:
Budget
Sort by:Popular Today
181 - 200 of 1,328 photos
Item 1 of 3

Inspiration for a medium sized traditional cloakroom in Los Angeles with freestanding cabinets, dark wood cabinets, a one-piece toilet, black tiles, porcelain tiles, white walls, cement flooring, a submerged sink, tiled worktops, white floors and white worktops.
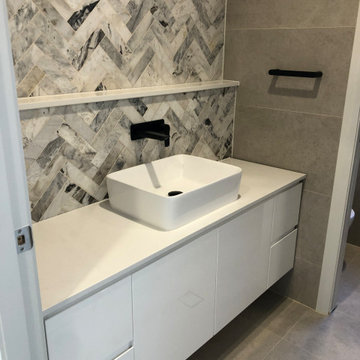
1500 Wall Hung Vanity with Ceramic Basin & Matte black wall mixer.
Inspiration for a small modern cloakroom in Sydney with freestanding cabinets, white cabinets, beige tiles, porcelain tiles, beige walls, porcelain flooring, a built-in sink, engineered stone worktops, beige floors, white worktops, a floating vanity unit and a coffered ceiling.
Inspiration for a small modern cloakroom in Sydney with freestanding cabinets, white cabinets, beige tiles, porcelain tiles, beige walls, porcelain flooring, a built-in sink, engineered stone worktops, beige floors, white worktops, a floating vanity unit and a coffered ceiling.

オーナールームトイレ。
正面のアクセントタイルと、間接照明、カウンター上のモザイクタイルがアクセントとなったトイレの空間。奥行き方向いっぱいに貼ったミラーが、室内を広く見せます。
Photo by 海老原一己/Grass Eye Inc
Medium sized modern cloakroom in Tokyo with freestanding cabinets, light wood cabinets, a one-piece toilet, black tiles, porcelain tiles, white walls, porcelain flooring, a built-in sink, laminate worktops, grey floors and beige worktops.
Medium sized modern cloakroom in Tokyo with freestanding cabinets, light wood cabinets, a one-piece toilet, black tiles, porcelain tiles, white walls, porcelain flooring, a built-in sink, laminate worktops, grey floors and beige worktops.
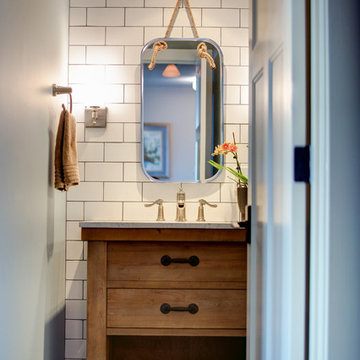
Photographer: Inua Blevins - Juneau, AK
Inspiration for a small beach style cloakroom in Other with a submerged sink, freestanding cabinets, distressed cabinets, a two-piece toilet, white tiles, porcelain flooring and metro tiles.
Inspiration for a small beach style cloakroom in Other with a submerged sink, freestanding cabinets, distressed cabinets, a two-piece toilet, white tiles, porcelain flooring and metro tiles.
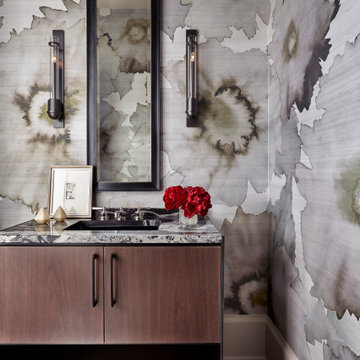
Medium sized contemporary cloakroom in Atlanta with freestanding cabinets, dark wood cabinets, marble tiles, grey walls, a submerged sink, marble worktops, dark hardwood flooring, brown floors, grey worktops and multi-coloured tiles.

Parisian Powder Room- dramatic lines in black and white create a welcome viewpoint for this powder room entry.
Medium sized traditional cloakroom in Detroit with freestanding cabinets, beige cabinets, a one-piece toilet, white tiles, marble tiles, grey walls, light hardwood flooring, a submerged sink, marble worktops, brown floors and black worktops.
Medium sized traditional cloakroom in Detroit with freestanding cabinets, beige cabinets, a one-piece toilet, white tiles, marble tiles, grey walls, light hardwood flooring, a submerged sink, marble worktops, brown floors and black worktops.

Inspiration for a small modern cloakroom in Omaha with freestanding cabinets, black cabinets, a one-piece toilet, yellow tiles, stone slabs, green walls, light hardwood flooring, a submerged sink, engineered stone worktops, brown floors and white worktops.
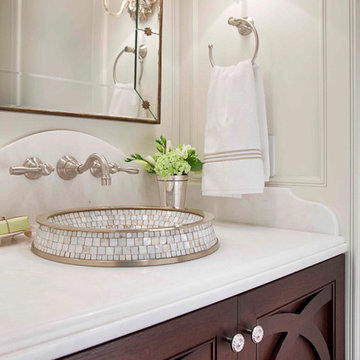
This is an example of a medium sized classic cloakroom in San Diego with freestanding cabinets, brown cabinets, white tiles, stone slabs, white walls, a vessel sink and marble worktops.
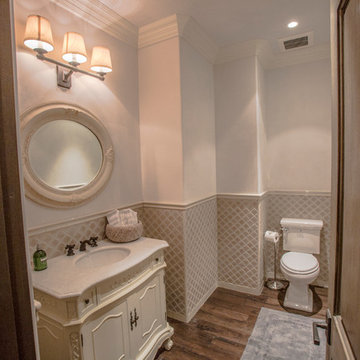
A traditional-styled powder room makes guests feel welcome. Development and interior design by Vernon Construction.Construction management and supervision by Millar and Associates Construction. Photo courtesy of Village Properties.

The cabin typology redux came out of the owner’s desire to have a house that is warm and familiar, but also “feels like you are on vacation.” The basis of the “Hewn House” design starts with a cabin’s simple form and materiality: a gable roof, a wood-clad body, a prominent fireplace that acts as the hearth, and integrated indoor-outdoor spaces. However, rather than a rustic style, the scheme proposes a clean-lined and “hewned” form, sculpted, to best fit on its urban infill lot.
The plan and elevation geometries are responsive to the unique site conditions. Existing prominent trees determined the faceted shape of the main house, while providing shade that projecting eaves of a traditional log cabin would otherwise offer. Deferring to the trees also allows the house to more readily tuck into its leafy East Austin neighborhood, and is therefore more quiet and secluded.
Natural light and coziness are key inside the home. Both the common zone and the private quarters extend to sheltered outdoor spaces of varying scales: the front porch, the private patios, and the back porch which acts as a transition to the backyard. Similar to the front of the house, a large cedar elm was preserved in the center of the yard. Sliding glass doors open up the interior living zone to the backyard life while clerestory windows bring in additional ambient light and tree canopy views. The wood ceiling adds warmth and connection to the exterior knotted cedar tongue & groove. The iron spot bricks with an earthy, reddish tone around the fireplace cast a new material interest both inside and outside. The gable roof is clad with standing seam to reinforced the clean-lined and faceted form. Furthermore, a dark gray shade of stucco contrasts and complements the warmth of the cedar with its coolness.
A freestanding guest house both separates from and connects to the main house through a small, private patio with a tall steel planter bed.
Photo by Charles Davis Smith
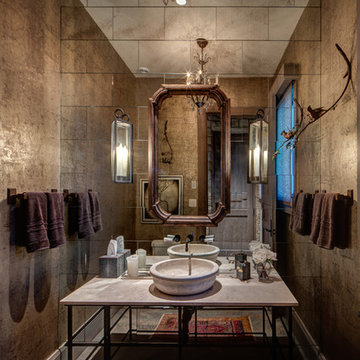
Photo of a rustic cloakroom in Salt Lake City with freestanding cabinets, mirror tiles, brown walls, a vessel sink, brown floors and grey worktops.
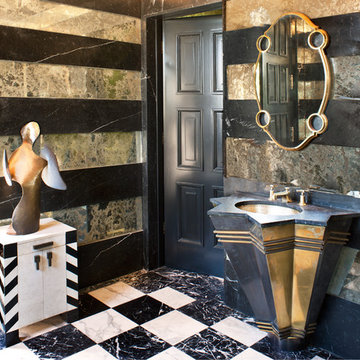
The 10,000 sq. ft. Bellagio Residence was a 1939 Georgian Revival overlooking the manicured links of the Bel Air Country Club that was in need of a modern touch. Stripped down to the studs, Wearstler worked to create an additional 3,000 sq. ft. of living space, pushed up the ceiling heights, broadened windows and doors to allow more light and completely carved out a new master suite upstairs. Mixing the personalities of the clients, one slightly more conservative and focused on comfort, the other a little feistier that wanted something unique, Wearstler took a daredevil approach and created a high-chroma style that has become her new signature approach. Italian antiques, custom rugs inspired by silk scarves, hand-painted wallcoverings, bright hits of color like a tiger print Fuchsia velvet sofa against a plum colored pyramid studded wall and endless amounts of onyx and marble slab walls and floors make for an unapologetically lavish and seductive home.
Photo Credit: Grey Crawford
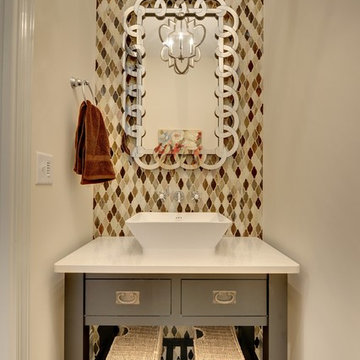
Elegant half-bath on the main level has an elegant vanity, pedestal sink, and glass tile accent wall.
Photography by Spacecrafting
Design ideas for a traditional cloakroom in Minneapolis with a vessel sink, glass tiles, beige walls, freestanding cabinets and grey cabinets.
Design ideas for a traditional cloakroom in Minneapolis with a vessel sink, glass tiles, beige walls, freestanding cabinets and grey cabinets.
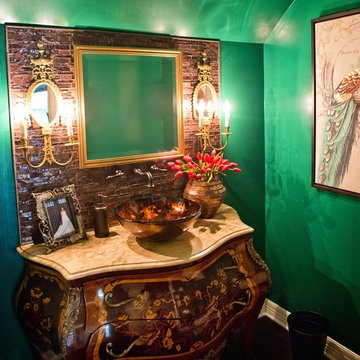
Photo of a small traditional cloakroom in Phoenix with a vessel sink, freestanding cabinets, marble worktops, a one-piece toilet, brown tiles, green walls, stone tiles and dark wood cabinets.
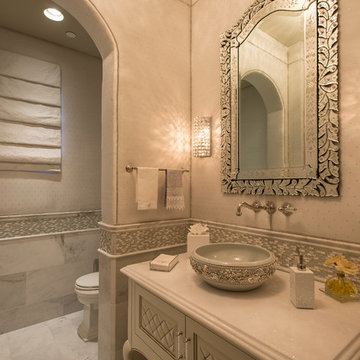
Sandler Photo
Photo of a medium sized mediterranean cloakroom in Phoenix with a vessel sink, freestanding cabinets, white cabinets, mosaic tiles, beige walls, grey tiles, a two-piece toilet, marble flooring and solid surface worktops.
Photo of a medium sized mediterranean cloakroom in Phoenix with a vessel sink, freestanding cabinets, white cabinets, mosaic tiles, beige walls, grey tiles, a two-piece toilet, marble flooring and solid surface worktops.

Photo Credit: Matt Edington
Inspiration for a contemporary cloakroom in Seattle with a vessel sink, freestanding cabinets, dark wood cabinets, marble worktops, beige tiles, glass tiles and grey walls.
Inspiration for a contemporary cloakroom in Seattle with a vessel sink, freestanding cabinets, dark wood cabinets, marble worktops, beige tiles, glass tiles and grey walls.
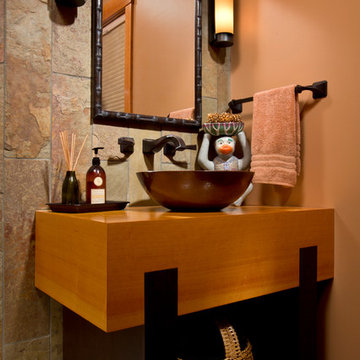
Cabinetry by QCCI brings the owners’ tastes to the smaller spaces, as well.
Scott Bergman Photography
Inspiration for a medium sized traditional cloakroom in Boston with a vessel sink, orange walls, freestanding cabinets, light wood cabinets, stone tiles, wooden worktops and brown worktops.
Inspiration for a medium sized traditional cloakroom in Boston with a vessel sink, orange walls, freestanding cabinets, light wood cabinets, stone tiles, wooden worktops and brown worktops.
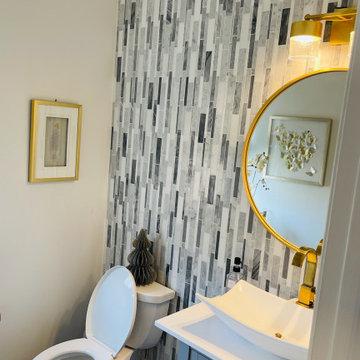
Modern Bath
Small modern cloakroom in Wilmington with freestanding cabinets, grey cabinets, multi-coloured tiles, marble tiles, quartz worktops, white worktops and a freestanding vanity unit.
Small modern cloakroom in Wilmington with freestanding cabinets, grey cabinets, multi-coloured tiles, marble tiles, quartz worktops, white worktops and a freestanding vanity unit.

wearebuff.com, Frederic Baillod
Inspiration for a midcentury cloakroom in Nice with freestanding cabinets, medium wood cabinets, orange tiles, white tiles, mosaic tiles, white walls, mosaic tile flooring, a vessel sink, glass worktops and orange floors.
Inspiration for a midcentury cloakroom in Nice with freestanding cabinets, medium wood cabinets, orange tiles, white tiles, mosaic tiles, white walls, mosaic tile flooring, a vessel sink, glass worktops and orange floors.

Jane Beiles
Small classic cloakroom in New York with freestanding cabinets, dark wood cabinets, grey tiles, white tiles, mosaic tiles, grey walls, marble flooring, a submerged sink, engineered stone worktops and white worktops.
Small classic cloakroom in New York with freestanding cabinets, dark wood cabinets, grey tiles, white tiles, mosaic tiles, grey walls, marble flooring, a submerged sink, engineered stone worktops and white worktops.
Cloakroom with Freestanding Cabinets and All Types of Wall Tile Ideas and Designs
10