Cloakroom with Freestanding Cabinets and Glass Tiles Ideas and Designs
Refine by:
Budget
Sort by:Popular Today
1 - 20 of 85 photos
Item 1 of 3

Photo of a small traditional cloakroom in San Francisco with freestanding cabinets, brown cabinets, a one-piece toilet, blue tiles, glass tiles, white walls, marble flooring, an integrated sink, limestone worktops, blue floors, black worktops and a freestanding vanity unit.
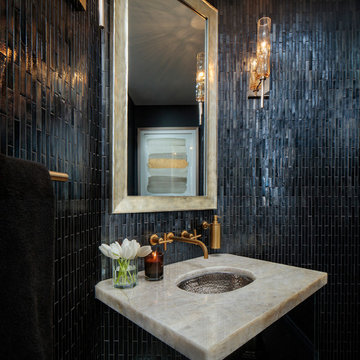
This is an example of a medium sized traditional cloakroom in Los Angeles with freestanding cabinets, a one-piece toilet, black tiles, glass tiles, black walls, dark hardwood flooring, a submerged sink, onyx worktops and brown floors.
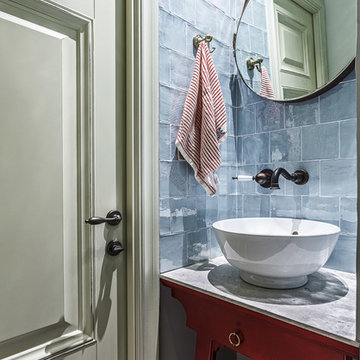
Сергей Красюк
Inspiration for a small eclectic cloakroom in Moscow with red cabinets, solid surface worktops, grey tiles, a vessel sink, glass tiles, freestanding cabinets, a wall mounted toilet, grey walls, porcelain flooring, blue floors and grey worktops.
Inspiration for a small eclectic cloakroom in Moscow with red cabinets, solid surface worktops, grey tiles, a vessel sink, glass tiles, freestanding cabinets, a wall mounted toilet, grey walls, porcelain flooring, blue floors and grey worktops.

Design ideas for a large traditional cloakroom in Miami with a submerged sink, freestanding cabinets, white cabinets, quartz worktops, a two-piece toilet, multi-coloured tiles, glass tiles, medium hardwood flooring and beige walls.

Inspiration for a medium sized beach style cloakroom in Jacksonville with freestanding cabinets, medium wood cabinets, a two-piece toilet, blue tiles, green tiles, glass tiles, blue walls, medium hardwood flooring, an integrated sink, solid surface worktops and brown floors.
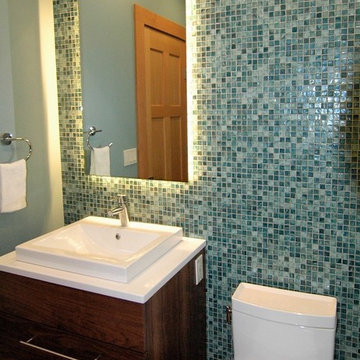
Inspiration for a small traditional cloakroom in Portland Maine with freestanding cabinets, dark wood cabinets, a one-piece toilet, blue tiles, glass tiles, green walls, medium hardwood flooring, engineered stone worktops, a vessel sink and brown floors.
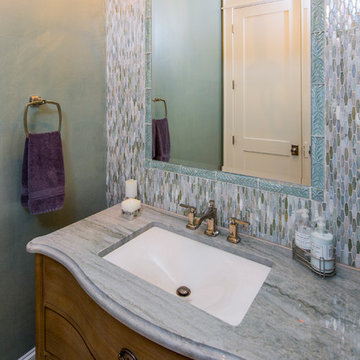
tre dunham - fine focus photography
Photo of a medium sized classic cloakroom in Austin with freestanding cabinets, light wood cabinets, multi-coloured tiles, glass tiles, grey walls, porcelain flooring, a submerged sink and granite worktops.
Photo of a medium sized classic cloakroom in Austin with freestanding cabinets, light wood cabinets, multi-coloured tiles, glass tiles, grey walls, porcelain flooring, a submerged sink and granite worktops.

Michael Kaskel
Small classic cloakroom in Baltimore with freestanding cabinets, grey cabinets, a one-piece toilet, multi-coloured tiles, glass tiles, blue walls, medium hardwood flooring, a submerged sink, laminate worktops and brown floors.
Small classic cloakroom in Baltimore with freestanding cabinets, grey cabinets, a one-piece toilet, multi-coloured tiles, glass tiles, blue walls, medium hardwood flooring, a submerged sink, laminate worktops and brown floors.
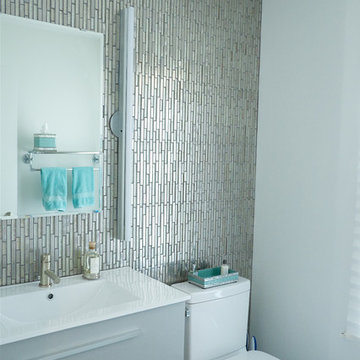
Small contemporary cloakroom in Minneapolis with freestanding cabinets, grey cabinets, a two-piece toilet, multi-coloured tiles, glass tiles, white walls, glass worktops and an integrated sink.
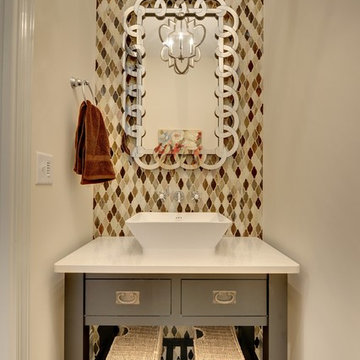
Elegant half-bath on the main level has an elegant vanity, pedestal sink, and glass tile accent wall.
Photography by Spacecrafting
Design ideas for a traditional cloakroom in Minneapolis with a vessel sink, glass tiles, beige walls, freestanding cabinets and grey cabinets.
Design ideas for a traditional cloakroom in Minneapolis with a vessel sink, glass tiles, beige walls, freestanding cabinets and grey cabinets.

Photo Credit: Matt Edington
Inspiration for a contemporary cloakroom in Seattle with a vessel sink, freestanding cabinets, dark wood cabinets, marble worktops, beige tiles, glass tiles and grey walls.
Inspiration for a contemporary cloakroom in Seattle with a vessel sink, freestanding cabinets, dark wood cabinets, marble worktops, beige tiles, glass tiles and grey walls.
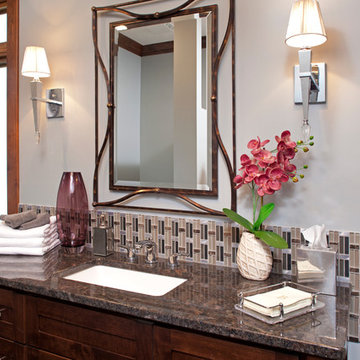
Closer look at the bathroom vanity selections
Jon Huelskamp, Landmark Photography
Inspiration for a medium sized modern cloakroom in Minneapolis with a submerged sink, freestanding cabinets, dark wood cabinets, granite worktops, multi-coloured tiles, glass tiles and grey walls.
Inspiration for a medium sized modern cloakroom in Minneapolis with a submerged sink, freestanding cabinets, dark wood cabinets, granite worktops, multi-coloured tiles, glass tiles and grey walls.
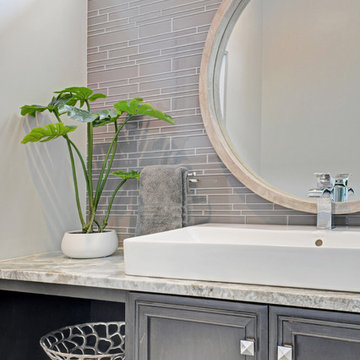
Paul Nicol
Inspiration for a medium sized traditional cloakroom in Chicago with freestanding cabinets, brown cabinets, a two-piece toilet, grey tiles, glass tiles, grey walls, ceramic flooring, a trough sink, engineered stone worktops, grey floors and beige worktops.
Inspiration for a medium sized traditional cloakroom in Chicago with freestanding cabinets, brown cabinets, a two-piece toilet, grey tiles, glass tiles, grey walls, ceramic flooring, a trough sink, engineered stone worktops, grey floors and beige worktops.
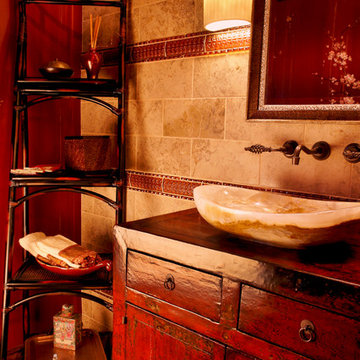
An antique Asian cabinet was retrofitted for plumbing; the drawer is still usable. Vessel sink is alabaster; faucet is bronze. Sink wall is gray marble tile with red glass accent tile. Standing shelf is cane. Remaining walls in this bath were faux-finished in Chinese red with hand-painted cherry blossoms.
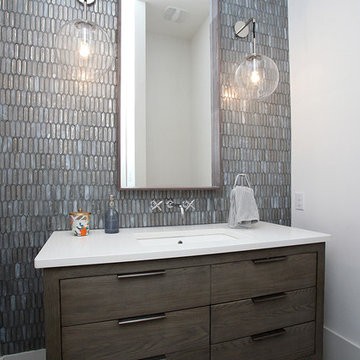
Beautiful soft modern by Canterbury Custom Homes, LLC in University Park Texas. Large windows fill this home with light. Designer finishes include, extensive tile work, wall paper, specialty lighting, etc...
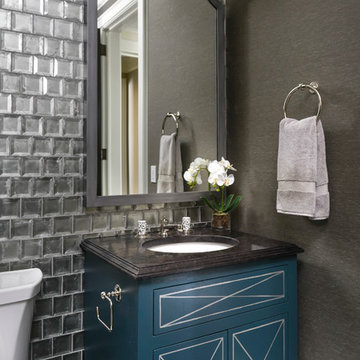
Morgante Wilson Architects used Anne Sacks tile behind the vanity to add glamour to this Powder Room. The THG faucet is in polished nickel to add even more sparkle to this Powder Room.
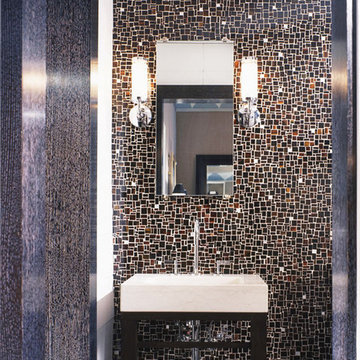
An Art Deco His and Her's Master Bath is highlighted by cusstom designed tortoise shell, mirror, and black glass mosaics by Ann Sacks. Brown wood and limestone sinks mirror each other at the inverse ends of the bath with a mediating shower in between.
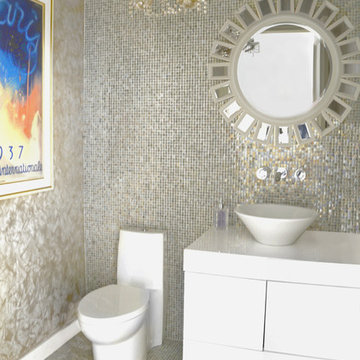
Medium sized contemporary cloakroom in Miami with freestanding cabinets, white cabinets and glass tiles.
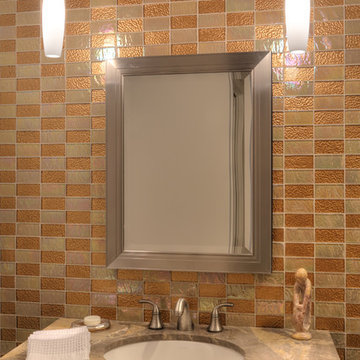
David Burghardt
Medium sized contemporary cloakroom in Jacksonville with freestanding cabinets, distressed cabinets, marble worktops, glass tiles, brown tiles, orange tiles, orange walls and a submerged sink.
Medium sized contemporary cloakroom in Jacksonville with freestanding cabinets, distressed cabinets, marble worktops, glass tiles, brown tiles, orange tiles, orange walls and a submerged sink.
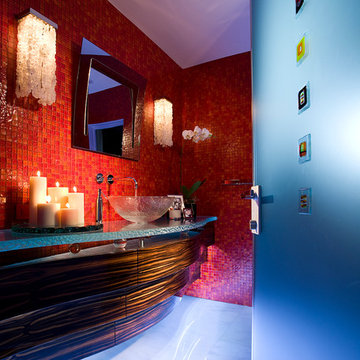
Powder bathroom is the one room in a house where not many rules apply. In this house, it is a vibrant example of transitional design.
As you enter thru frosted glass door decorated with colorful Venetian accents, you are immediately welcomed by vibrantly red walls reflecting softly in the white marble floor. The red mosaic creates a backdrop that sets the playful and elegant tone for this room, and it compliments perfectly with the floating, curvilinear black ebony vanity.
The entire powder room is designed with beauty and function in mind. Lets not be deceived here - it has all the necessities of a bathroom.
The three layers of this vanity give it an elegant and sculptural form while housing LED lighting and offering convenient and necessary storage in form of drawers. Special attention was paid to ensure uninterrupted pattern of the ebony veneer, maximizing its beauty. Furthermore, the weightless design of the vanity was accomplished by crowning it with a thick textured glass counter that sits a top of crystal spheres.
There are three lighting types in this bathroom, each addressing the specific function of this room: 1) recessed overhead LED lights used for general illumination, 2) soft warm light penetrating the rock crystal decorative sconces placed on each side of mirror to illuminate the face, 3) LED lighting under each layer of the vanity produces an elegant pattern at night and for use during entertaining.
Interior Design, Decorating & Project Management by Equilibrium Interior Design Inc
Photography by Craig Denis
Cloakroom with Freestanding Cabinets and Glass Tiles Ideas and Designs
1