Cloakroom with Freestanding Cabinets and Green Walls Ideas and Designs
Refine by:
Budget
Sort by:Popular Today
41 - 60 of 160 photos
Item 1 of 3

Inspiration for a small modern cloakroom in Omaha with freestanding cabinets, black cabinets, a one-piece toilet, yellow tiles, stone slabs, green walls, light hardwood flooring, a submerged sink, engineered stone worktops, brown floors and white worktops.
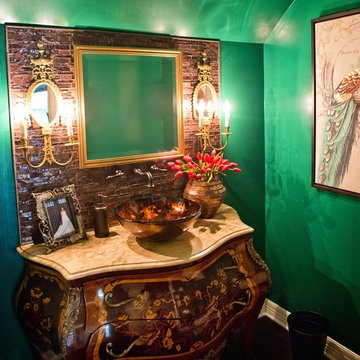
Photo of a small traditional cloakroom in Phoenix with a vessel sink, freestanding cabinets, marble worktops, a one-piece toilet, brown tiles, green walls, stone tiles and dark wood cabinets.
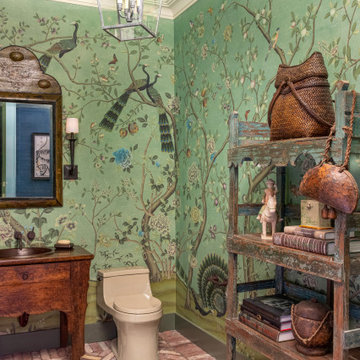
This is an example of an eclectic cloakroom in New York with freestanding cabinets, dark wood cabinets, green walls, brick flooring, a built-in sink, wooden worktops, red floors and brown worktops.
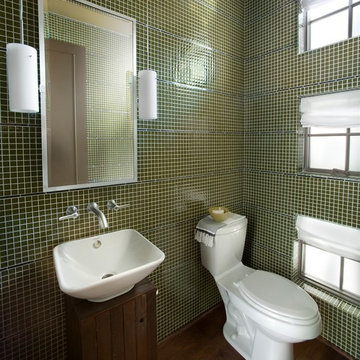
Photos copyright 2012 Scripps Network, LLC. Used with permission, all rights reserved.
This is an example of a medium sized contemporary cloakroom in Atlanta with a vessel sink, green walls, freestanding cabinets, dark wood cabinets, a one-piece toilet, green tiles, mosaic tiles, dark hardwood flooring and brown floors.
This is an example of a medium sized contemporary cloakroom in Atlanta with a vessel sink, green walls, freestanding cabinets, dark wood cabinets, a one-piece toilet, green tiles, mosaic tiles, dark hardwood flooring and brown floors.
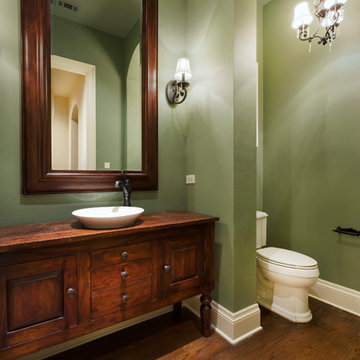
Montebella Homes, Inc.
This is an example of a traditional cloakroom in Austin with freestanding cabinets, dark wood cabinets, a two-piece toilet, green walls, medium hardwood flooring, a vessel sink, wooden worktops and brown worktops.
This is an example of a traditional cloakroom in Austin with freestanding cabinets, dark wood cabinets, a two-piece toilet, green walls, medium hardwood flooring, a vessel sink, wooden worktops and brown worktops.
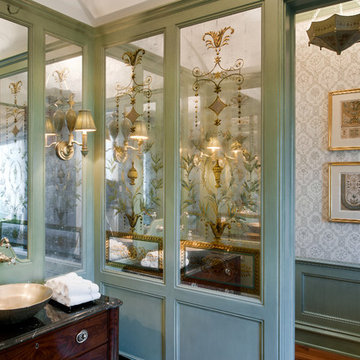
Medium sized traditional cloakroom in New York with freestanding cabinets, green walls, a vessel sink, granite worktops, dark wood cabinets and black worktops.
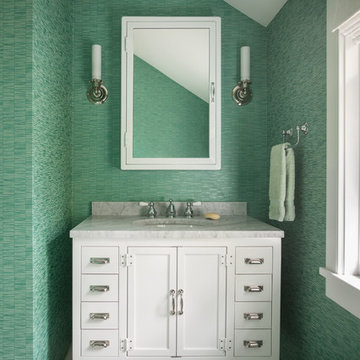
Design ideas for a coastal cloakroom in Portland Maine with freestanding cabinets, white cabinets, green walls, a submerged sink, grey floors and white worktops.
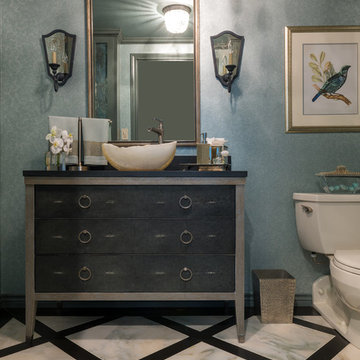
Interior Design by Dona Rosene; Photography by Michael Hunter. Faux Finish Painting by HoldenArt Studio; Custom Antique Glass by Jeannie Sanders;.
Photo of a small classic cloakroom in Dallas with grey cabinets, white tiles, black tiles, green walls, marble flooring, a vessel sink, granite worktops, a two-piece toilet and freestanding cabinets.
Photo of a small classic cloakroom in Dallas with grey cabinets, white tiles, black tiles, green walls, marble flooring, a vessel sink, granite worktops, a two-piece toilet and freestanding cabinets.

Dramatic bathroom color with so much style!
Photo by Jody Kmetz
Photo of a medium sized bohemian cloakroom in Chicago with freestanding cabinets, brown cabinets, green walls, medium hardwood flooring, a submerged sink, engineered stone worktops, brown floors, beige worktops and a freestanding vanity unit.
Photo of a medium sized bohemian cloakroom in Chicago with freestanding cabinets, brown cabinets, green walls, medium hardwood flooring, a submerged sink, engineered stone worktops, brown floors, beige worktops and a freestanding vanity unit.
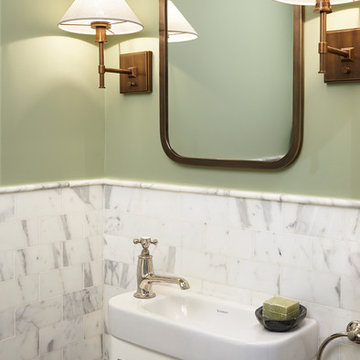
Full-scale interior design, architectural consultation, kitchen design, bath design, furnishings selection and project management for a historic townhouse located in the historical Brooklyn Heights neighborhood. Project featured in Architectural Digest (AD).
Read the full article here:
https://www.architecturaldigest.com/story/historic-brooklyn-townhouse-where-subtlety-is-everything
Photo by: Tria Giovan
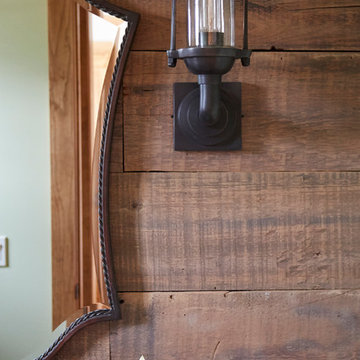
Photo Credit: Kaskel Photo
Inspiration for a medium sized rustic cloakroom in Chicago with freestanding cabinets, light wood cabinets, a two-piece toilet, green walls, light hardwood flooring, a submerged sink, quartz worktops, brown floors, green worktops, a freestanding vanity unit and wood walls.
Inspiration for a medium sized rustic cloakroom in Chicago with freestanding cabinets, light wood cabinets, a two-piece toilet, green walls, light hardwood flooring, a submerged sink, quartz worktops, brown floors, green worktops, a freestanding vanity unit and wood walls.
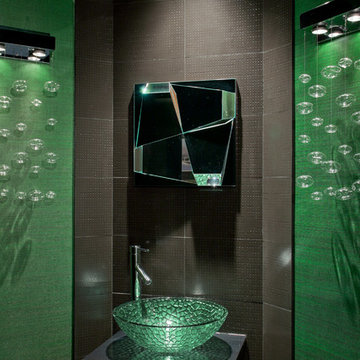
Contemporary small powder room with modern green grasscloth insets on walls and ceiling with floor-to-ceiling charcoal gray tile. Green glass vessel sink on top of custom black lacquered pedestal. Contemporary bubble sconces and multi-faceted mirror. Jason Roehner Photography, mirror by Global Views, Sconces by Prospetto, Wallcovering by Phillip Jeffries, Tile from Cactus Stone and Tile, Custom pedestal.

A main floor powder room vanity in a remodelled home outside of Denver by Doug Walter, Architect. Custom cabinetry with a bow front sink base helps create a focal point for this geneously sized powder. The w.c. is in a separate compartment adjacent. Construction by Cadre Construction, Englewood, CO. Cabinetry built by Genesis Innovations from architect's design. Photography by Emily Minton Redfield
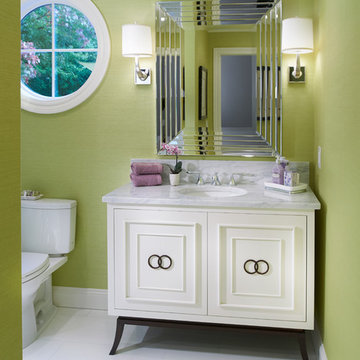
Photo of a traditional cloakroom in Cleveland with freestanding cabinets and green walls.
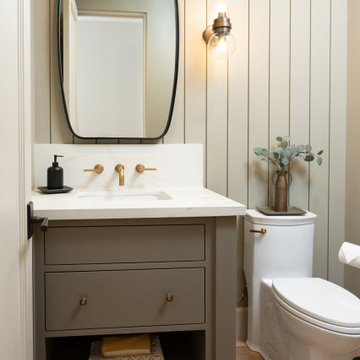
Classic Modern new construction powder bath featuring a warm, earthy palette, brass fixtures, and wood paneling.
Photo of a small classic cloakroom in San Francisco with freestanding cabinets, green cabinets, a one-piece toilet, green walls, medium hardwood flooring, a submerged sink, engineered stone worktops, brown floors, beige worktops, a built in vanity unit and panelled walls.
Photo of a small classic cloakroom in San Francisco with freestanding cabinets, green cabinets, a one-piece toilet, green walls, medium hardwood flooring, a submerged sink, engineered stone worktops, brown floors, beige worktops, a built in vanity unit and panelled walls.

Photo Credit: Kaskel Photo
This is an example of a medium sized rustic cloakroom in Chicago with freestanding cabinets, light wood cabinets, a two-piece toilet, green walls, light hardwood flooring, a submerged sink, quartz worktops, brown floors, green worktops, a freestanding vanity unit and wood walls.
This is an example of a medium sized rustic cloakroom in Chicago with freestanding cabinets, light wood cabinets, a two-piece toilet, green walls, light hardwood flooring, a submerged sink, quartz worktops, brown floors, green worktops, a freestanding vanity unit and wood walls.
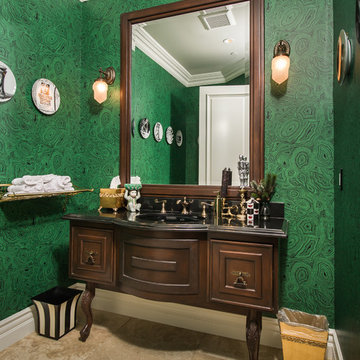
Design ideas for a mediterranean cloakroom in Los Angeles with freestanding cabinets, dark wood cabinets, green walls and black worktops.
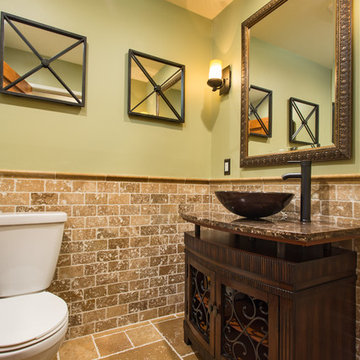
If the exterior of a house is its face the interior is its heart.
The house designed in the hacienda style was missing the matching interior.
We created a wonderful combination of Spanish color scheme and materials with amazing furniture style vanity and oil rubbed bronze fixture.
The floors are made of 4 different sized chiseled edge travertine and the wall tiles are 3"x6" notche travertine subway tiles with a chair rail finish on top.
the final touch to make this powder room feel bigger then it is are the mirrors hanging on the walls creating a fun effect of light bouncing from place to place.
Photography: R / G Photography
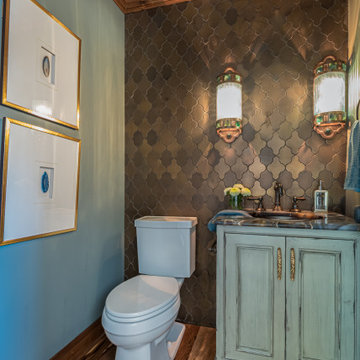
This is an example of a large traditional cloakroom in Milwaukee with freestanding cabinets, blue cabinets, a two-piece toilet, grey tiles, cement tiles, green walls, marble flooring, a submerged sink, marble worktops, white floors, blue worktops and a built in vanity unit.
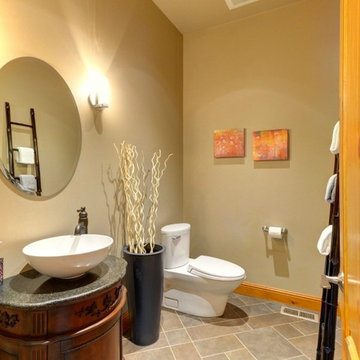
Design ideas for a large traditional cloakroom in Seattle with freestanding cabinets, dark wood cabinets, a two-piece toilet, green walls, porcelain flooring, a vessel sink, engineered stone worktops and multi-coloured floors.
Cloakroom with Freestanding Cabinets and Green Walls Ideas and Designs
3