Cloakroom with Freestanding Cabinets and Light Hardwood Flooring Ideas and Designs
Refine by:
Budget
Sort by:Popular Today
1 - 20 of 245 photos
Item 1 of 3

Design ideas for a small contemporary cloakroom in Boise with freestanding cabinets, dark wood cabinets, a one-piece toilet, grey tiles, stone tiles, grey walls, light hardwood flooring, a vessel sink, quartz worktops and brown floors.

Design ideas for a small traditional cloakroom in Oklahoma City with freestanding cabinets, dark wood cabinets, light hardwood flooring, a submerged sink, marble worktops, white worktops, a freestanding vanity unit and wallpapered walls.

Design ideas for a country cloakroom in Omaha with freestanding cabinets, dark wood cabinets, a two-piece toilet, black tiles, white walls, light hardwood flooring, a vessel sink, wooden worktops, beige floors and brown worktops.
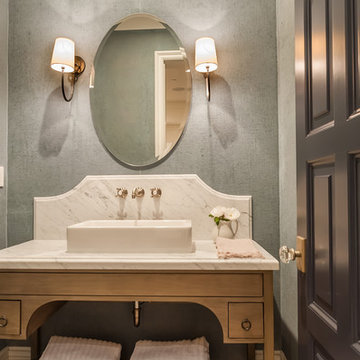
Farmhouse cloakroom in San Diego with freestanding cabinets, light wood cabinets, grey walls, light hardwood flooring, a vessel sink, white worktops and brown floors.

The reclaimed mirror, wood furniture vanity and shiplap really give that farmhouse feel!
Large country cloakroom in Calgary with freestanding cabinets, dark wood cabinets, a one-piece toilet, white walls, light hardwood flooring, a vessel sink, wooden worktops, beige floors and brown worktops.
Large country cloakroom in Calgary with freestanding cabinets, dark wood cabinets, a one-piece toilet, white walls, light hardwood flooring, a vessel sink, wooden worktops, beige floors and brown worktops.

Suzanna Scott Photography
Photo of a medium sized scandinavian cloakroom in Los Angeles with freestanding cabinets, black cabinets, a one-piece toilet, white tiles, white walls, light hardwood flooring, a submerged sink, engineered stone worktops and black worktops.
Photo of a medium sized scandinavian cloakroom in Los Angeles with freestanding cabinets, black cabinets, a one-piece toilet, white tiles, white walls, light hardwood flooring, a submerged sink, engineered stone worktops and black worktops.

This sophisticated powder bath creates a "wow moment" for guests when they turn the corner. The large geometric pattern on the wallpaper adds dimension and a tactile beaded texture. The custom black and gold vanity cabinet is the star of the show with its brass inlay around the cabinet doors and matching brass hardware. A lovely black and white marble top graces the vanity and compliments the wallpaper. The custom black and gold mirror and a golden lantern complete the space. Finally, white oak wood floors add a touch of warmth and a hot pink orchid packs a colorful punch.

Inspiration for a small modern cloakroom in Omaha with freestanding cabinets, black cabinets, a one-piece toilet, yellow tiles, stone slabs, green walls, light hardwood flooring, a submerged sink, engineered stone worktops, brown floors and white worktops.

Photo of a farmhouse cloakroom in New York with freestanding cabinets, dark wood cabinets, a wall mounted toilet, blue tiles, white walls, light hardwood flooring, a submerged sink and white worktops.
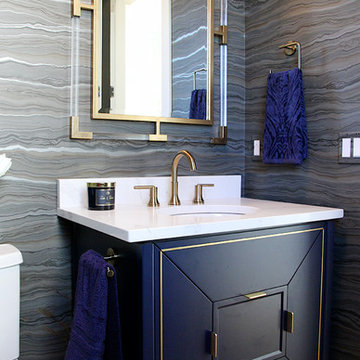
This is an example of a traditional cloakroom in Other with freestanding cabinets, blue cabinets, multi-coloured walls, light hardwood flooring, a submerged sink and beige floors.
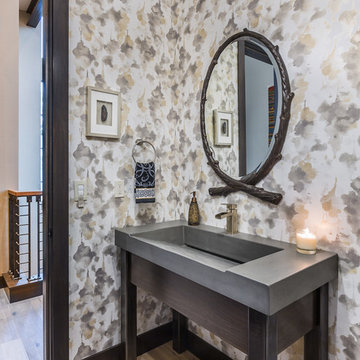
Marona Photography
Medium sized contemporary cloakroom in Denver with freestanding cabinets, multi-coloured walls, light hardwood flooring and beige floors.
Medium sized contemporary cloakroom in Denver with freestanding cabinets, multi-coloured walls, light hardwood flooring and beige floors.

Photography by Alyssa Rivas
Beach style cloakroom in Orange County with freestanding cabinets, grey cabinets, a one-piece toilet, blue walls, light hardwood flooring, beige floors, white worktops and marble worktops.
Beach style cloakroom in Orange County with freestanding cabinets, grey cabinets, a one-piece toilet, blue walls, light hardwood flooring, beige floors, white worktops and marble worktops.
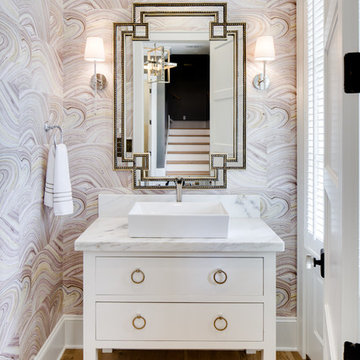
www.farmerpaynearchitects.com
Photo of a classic cloakroom in New Orleans with freestanding cabinets, white cabinets, multi-coloured walls, light hardwood flooring, a vessel sink, beige floors and white worktops.
Photo of a classic cloakroom in New Orleans with freestanding cabinets, white cabinets, multi-coloured walls, light hardwood flooring, a vessel sink, beige floors and white worktops.

Midcentury Modern inspired new build home. Color, texture, pattern, interesting roof lines, wood, light!
Medium sized midcentury cloakroom in Detroit with freestanding cabinets, brown cabinets, a one-piece toilet, green tiles, ceramic tiles, multi-coloured walls, light hardwood flooring, a vessel sink, wooden worktops, brown floors, brown worktops, a freestanding vanity unit, a vaulted ceiling and wallpapered walls.
Medium sized midcentury cloakroom in Detroit with freestanding cabinets, brown cabinets, a one-piece toilet, green tiles, ceramic tiles, multi-coloured walls, light hardwood flooring, a vessel sink, wooden worktops, brown floors, brown worktops, a freestanding vanity unit, a vaulted ceiling and wallpapered walls.

Medium sized farmhouse cloakroom in Atlanta with freestanding cabinets, blue cabinets, a two-piece toilet, white walls, light hardwood flooring, a submerged sink, marble worktops, white floors, white worktops, a freestanding vanity unit and wallpapered walls.

This tiny home packs a punch with timeless sophistication and updated whimsical touches. This homeowner wanted some wow in the powder room so we used Elitis vinyl hair on hide wallpaper to provide the impact she desired
David Duncan Livingston
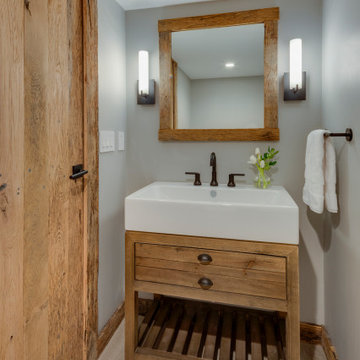
TEAM
Architect: LDa Architecture & Interiors
Interior Design: LDa Architecture & Interiors
Builder: Kistler & Knapp Builders, Inc.
Photographer: Greg Premru Photography
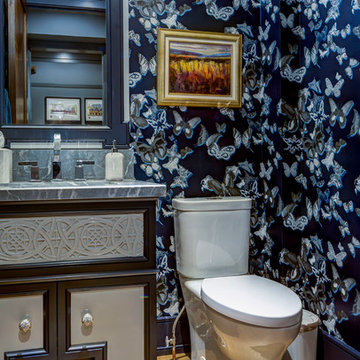
Photo of a medium sized traditional cloakroom in Toronto with freestanding cabinets, a two-piece toilet, blue walls, light hardwood flooring, a submerged sink, soapstone worktops and brown floors.
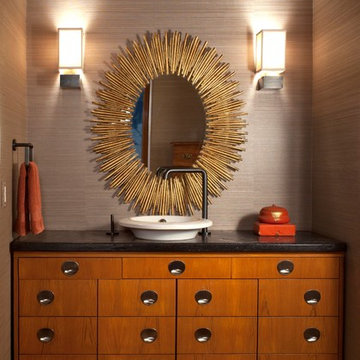
Emily Minton Redfield
Inspiration for a small contemporary cloakroom in Denver with a vessel sink, freestanding cabinets, medium wood cabinets, beige walls and light hardwood flooring.
Inspiration for a small contemporary cloakroom in Denver with a vessel sink, freestanding cabinets, medium wood cabinets, beige walls and light hardwood flooring.
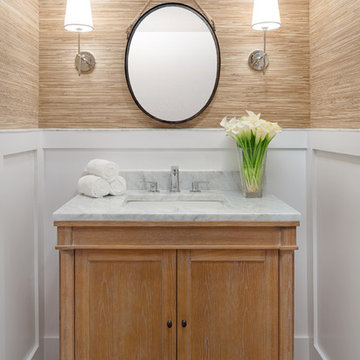
Photo by Micah Dimitriadis Photography.
Design by Molly O'Neil Designs
This is an example of a nautical cloakroom in San Diego with freestanding cabinets, medium wood cabinets, brown walls, light hardwood flooring, a submerged sink and grey worktops.
This is an example of a nautical cloakroom in San Diego with freestanding cabinets, medium wood cabinets, brown walls, light hardwood flooring, a submerged sink and grey worktops.
Cloakroom with Freestanding Cabinets and Light Hardwood Flooring Ideas and Designs
1