Cloakroom with Freestanding Cabinets and Onyx Worktops Ideas and Designs
Refine by:
Budget
Sort by:Popular Today
1 - 20 of 40 photos
Item 1 of 3
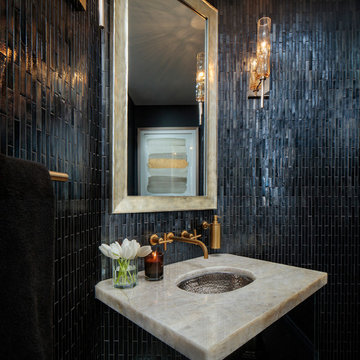
This is an example of a medium sized traditional cloakroom in Los Angeles with freestanding cabinets, a one-piece toilet, black tiles, glass tiles, black walls, dark hardwood flooring, a submerged sink, onyx worktops and brown floors.

Art Deco Inspired Powder Room
Photo of a small classic cloakroom in New York with freestanding cabinets, dark wood cabinets, a two-piece toilet, beige tiles, metro tiles, a submerged sink, onyx worktops, porcelain flooring, multi-coloured walls, a freestanding vanity unit, wallpapered walls, white floors and beige worktops.
Photo of a small classic cloakroom in New York with freestanding cabinets, dark wood cabinets, a two-piece toilet, beige tiles, metro tiles, a submerged sink, onyx worktops, porcelain flooring, multi-coloured walls, a freestanding vanity unit, wallpapered walls, white floors and beige worktops.
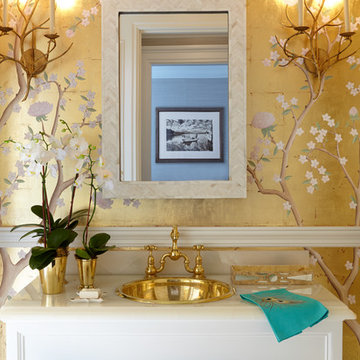
Photography by Keith Scott Morton
From grand estates, to exquisite country homes, to whole house renovations, the quality and attention to detail of a "Significant Homes" custom home is immediately apparent. Full time on-site supervision, a dedicated office staff and hand picked professional craftsmen are the team that take you from groundbreaking to occupancy. Every "Significant Homes" project represents 45 years of luxury homebuilding experience, and a commitment to quality widely recognized by architects, the press and, most of all....thoroughly satisfied homeowners. Our projects have been published in Architectural Digest 6 times along with many other publications and books. Though the lion share of our work has been in Fairfield and Westchester counties, we have built homes in Palm Beach, Aspen, Maine, Nantucket and Long Island.
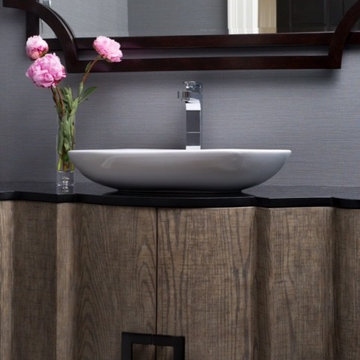
Photo by Stacy Zarin Goldberg
Design ideas for a large cloakroom in DC Metro with freestanding cabinets, grey cabinets and onyx worktops.
Design ideas for a large cloakroom in DC Metro with freestanding cabinets, grey cabinets and onyx worktops.
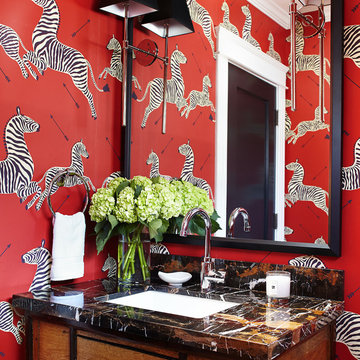
URRUTIA DESIGN
Photography by Matt Sartain
Inspiration for a medium sized classic cloakroom in San Francisco with a submerged sink, freestanding cabinets, medium wood cabinets, red walls and onyx worktops.
Inspiration for a medium sized classic cloakroom in San Francisco with a submerged sink, freestanding cabinets, medium wood cabinets, red walls and onyx worktops.

A bright and spacious floor plan mixed with custom woodwork, artisan lighting, and natural stone accent walls offers a warm and inviting yet incredibly modern design. The organic elements merge well with the undeniably beautiful scenery, creating a cohesive interior design from the inside out.
Powder room with custom curved cabinet and floor detail. Special features include under light below cabinet that highlights onyx floor inset, custom copper mirror with asymetrical design, and a Hammerton pendant light fixture.
Designed by Design Directives, LLC., based in Scottsdale, Arizona and serving throughout Phoenix, Paradise Valley, Cave Creek, Carefree, and Sedona.
For more about Design Directives, click here: https://susanherskerasid.com/
To learn more about this project, click here: https://susanherskerasid.com/modern-napa/
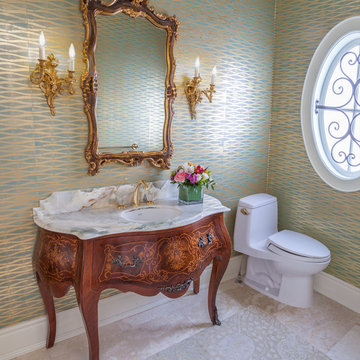
David Khazam Photography
This is an example of a large classic cloakroom in Toronto with medium wood cabinets, a one-piece toilet, beige tiles, stone tiles, multi-coloured walls, limestone flooring, a submerged sink, onyx worktops and freestanding cabinets.
This is an example of a large classic cloakroom in Toronto with medium wood cabinets, a one-piece toilet, beige tiles, stone tiles, multi-coloured walls, limestone flooring, a submerged sink, onyx worktops and freestanding cabinets.
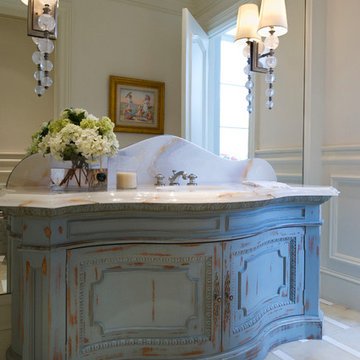
stephen allen photography
This is an example of an expansive classic cloakroom in Miami with freestanding cabinets, distressed cabinets, a submerged sink, onyx worktops and stone slabs.
This is an example of an expansive classic cloakroom in Miami with freestanding cabinets, distressed cabinets, a submerged sink, onyx worktops and stone slabs.

An exquisite example of French design and decoration, this powder bath features luxurious materials of white onyx countertops and floors, with accents of Rossa Verona marble imported from Italy that mimic the tones in the coral colored wall covering. A niche was created for the bombe chest with paneling where antique leaded mirror inserts make this small space feel expansive. An antique mirror, sconces, and crystal chandelier add glittering light to the space.
Interior Architecture & Design: AVID Associates
Contractor: Mark Smith Custom Homes
Photo Credit: Dan Piassick
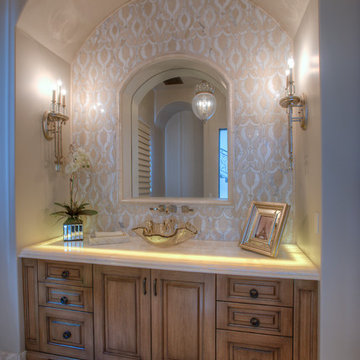
Luxury Transitional Home by Fratantoni Design, Fratantoni Interior Design, and Fratantoni Luxury Estates.
Follow us on Twitter, Facebook, Instagram and Pinterest for more inspiring photos of our work!
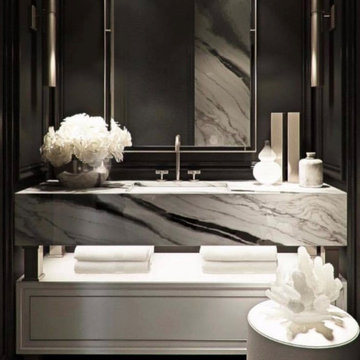
Design ideas for a medium sized contemporary cloakroom in Miami with freestanding cabinets, white cabinets, a wall mounted toilet, wood-effect tiles, brown walls, marble flooring, a submerged sink, onyx worktops, multi-coloured floors, multi-coloured worktops, a floating vanity unit, a coffered ceiling and wood walls.
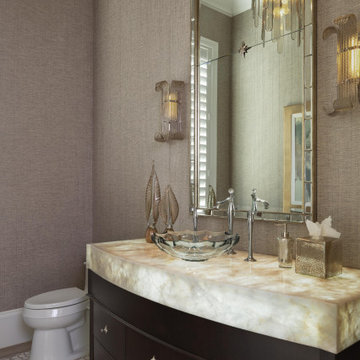
Designed by Amy Coslet & Sherri DuPont
Photography by Lori Hamilton
This is an example of a medium sized mediterranean cloakroom in Miami with brown cabinets, brown walls, ceramic flooring, a vessel sink, onyx worktops, multi-coloured floors, multi-coloured worktops, freestanding cabinets, a freestanding vanity unit and wallpapered walls.
This is an example of a medium sized mediterranean cloakroom in Miami with brown cabinets, brown walls, ceramic flooring, a vessel sink, onyx worktops, multi-coloured floors, multi-coloured worktops, freestanding cabinets, a freestanding vanity unit and wallpapered walls.
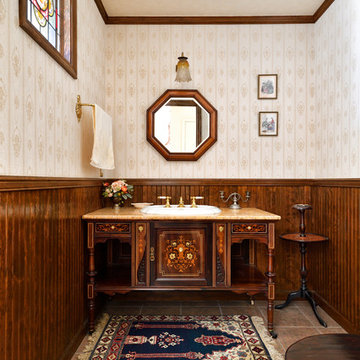
イギリスのアンティークに囲まれた暮らし
Inspiration for a large traditional cloakroom in Tokyo Suburbs with freestanding cabinets, dark wood cabinets, a two-piece toilet, beige walls, porcelain flooring, a built-in sink, onyx worktops, pink floors and orange worktops.
Inspiration for a large traditional cloakroom in Tokyo Suburbs with freestanding cabinets, dark wood cabinets, a two-piece toilet, beige walls, porcelain flooring, a built-in sink, onyx worktops, pink floors and orange worktops.
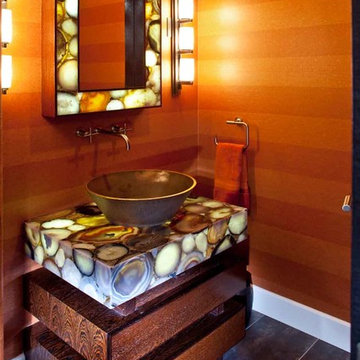
Jim Decker
Inspiration for an expansive contemporary cloakroom in Las Vegas with freestanding cabinets, medium wood cabinets, a one-piece toilet, orange walls, porcelain flooring, a vessel sink, onyx worktops, multi-coloured floors and multi-coloured worktops.
Inspiration for an expansive contemporary cloakroom in Las Vegas with freestanding cabinets, medium wood cabinets, a one-piece toilet, orange walls, porcelain flooring, a vessel sink, onyx worktops, multi-coloured floors and multi-coloured worktops.
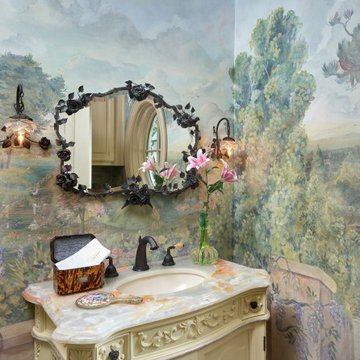
While respecting the history and architecture of the house, we created an updated version of the home’s original personality with contemporary finishes that still feel appropriate, while also incorporating some of the original furniture passed down in the family. Two decades and two teenage sons later, the family needed their home to be more user friendly and to better suit how they live now. We used a lot of unique and upscale finishes that would contrast each other and add panache to the space.
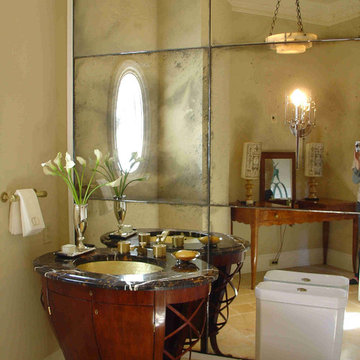
A powder room doesn't have to be boring or appear small. With the use of reclaimed mirrors and chest I created an elegant room you would love to visit!
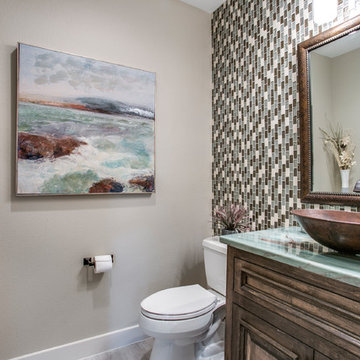
Staging with Deana M. Chow, Photos by Shoot to Sell
Photo of a medium sized classic cloakroom in Dallas with freestanding cabinets, brown cabinets, a two-piece toilet, multi-coloured tiles, mosaic tiles, grey walls, porcelain flooring, a vessel sink, onyx worktops, grey floors and turquoise worktops.
Photo of a medium sized classic cloakroom in Dallas with freestanding cabinets, brown cabinets, a two-piece toilet, multi-coloured tiles, mosaic tiles, grey walls, porcelain flooring, a vessel sink, onyx worktops, grey floors and turquoise worktops.
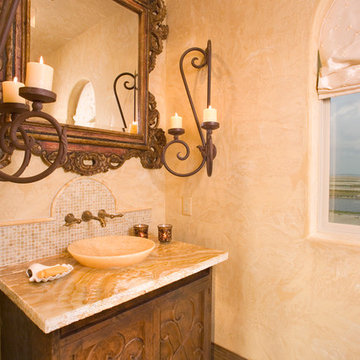
Photo of a small mediterranean cloakroom in Houston with freestanding cabinets, medium wood cabinets, onyx worktops, beige tiles, a one-piece toilet, a vessel sink, beige walls, travertine flooring, mosaic tiles and beige worktops.
Powder room: Top is a carved block of white onyx. Floor is a green quartz. Walls are Silver metal tiles from Ann Sacks.
Photo of a medium sized contemporary cloakroom in New York with an integrated sink, freestanding cabinets, onyx worktops, grey tiles and metal tiles.
Photo of a medium sized contemporary cloakroom in New York with an integrated sink, freestanding cabinets, onyx worktops, grey tiles and metal tiles.
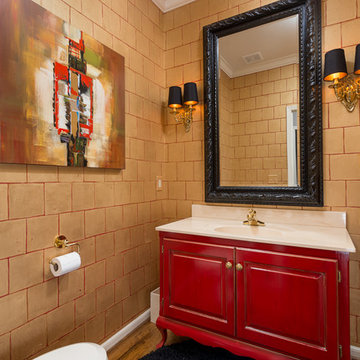
#John Hiatt,photo, #Purposely Creative",Interior Directions by #Susan Prestia,Allied ASID,Designer
Small bohemian cloakroom in Kansas City with freestanding cabinets, red cabinets, multi-coloured walls, an integrated sink, onyx worktops, medium hardwood flooring and brown floors.
Small bohemian cloakroom in Kansas City with freestanding cabinets, red cabinets, multi-coloured walls, an integrated sink, onyx worktops, medium hardwood flooring and brown floors.
Cloakroom with Freestanding Cabinets and Onyx Worktops Ideas and Designs
1