Cloakroom with Freestanding Cabinets and Open Cabinets Ideas and Designs
Refine by:
Budget
Sort by:Popular Today
161 - 180 of 7,799 photos
Item 1 of 3
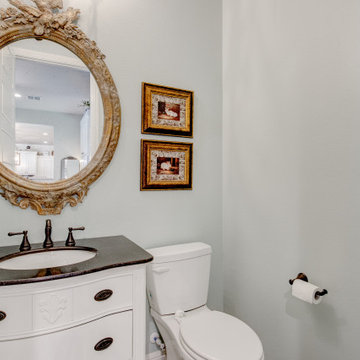
Inspiration for a medium sized rural cloakroom in Dallas with freestanding cabinets, white cabinets, a one-piece toilet, grey walls, ceramic flooring, a submerged sink, granite worktops, grey floors, black worktops and a built in vanity unit.

Design ideas for a traditional cloakroom in Grand Rapids with open cabinets, dark wood cabinets, grey tiles, porcelain tiles, grey walls, porcelain flooring, an integrated sink, wooden worktops, grey floors, brown worktops and a floating vanity unit.
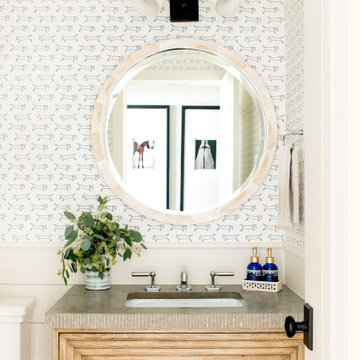
Photo of a country cloakroom in Los Angeles with freestanding cabinets, light wood cabinets, multi-coloured walls, a submerged sink, grey worktops and wallpapered walls.

Inspiration for a small modern cloakroom in Omaha with freestanding cabinets, black cabinets, a one-piece toilet, yellow tiles, stone slabs, green walls, light hardwood flooring, a submerged sink, engineered stone worktops, brown floors and white worktops.

Modern bathroom remodel with custom panel enclosing the tub area
Design ideas for a small classic cloakroom in Dallas with freestanding cabinets, medium wood cabinets, a one-piece toilet, blue tiles, ceramic tiles, blue walls, ceramic flooring, an integrated sink, engineered stone worktops and white worktops.
Design ideas for a small classic cloakroom in Dallas with freestanding cabinets, medium wood cabinets, a one-piece toilet, blue tiles, ceramic tiles, blue walls, ceramic flooring, an integrated sink, engineered stone worktops and white worktops.
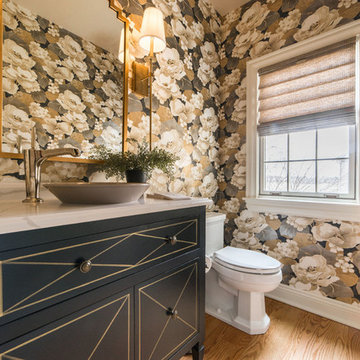
Photo of a medium sized traditional cloakroom in Chicago with freestanding cabinets, black cabinets, a two-piece toilet, medium hardwood flooring, a vessel sink, engineered stone worktops, brown floors and white worktops.
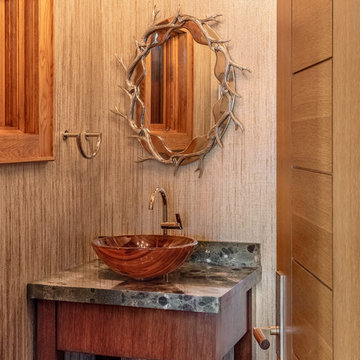
Burton Photography
Photo of a rustic cloakroom in Charlotte with freestanding cabinets, medium wood cabinets, grey walls, medium hardwood flooring, a vessel sink, brown floors and grey worktops.
Photo of a rustic cloakroom in Charlotte with freestanding cabinets, medium wood cabinets, grey walls, medium hardwood flooring, a vessel sink, brown floors and grey worktops.

This home is full of clean lines, soft whites and grey, & lots of built-in pieces. Large entry area with message center, dual closets, custom bench with hooks and cubbies to keep organized. Living room fireplace with shiplap, custom mantel and cabinets, and white brick.

Michele Lee Wilson
Design ideas for a contemporary cloakroom in San Francisco with open cabinets, a one-piece toilet, green tiles, metro tiles, white walls, dark hardwood flooring, a wall-mounted sink and black floors.
Design ideas for a contemporary cloakroom in San Francisco with open cabinets, a one-piece toilet, green tiles, metro tiles, white walls, dark hardwood flooring, a wall-mounted sink and black floors.

I gäst WC:n i källaren satte vi kakel halvvägs upp på väggen och satte en tapet från Photowall.se upptill.
Design ideas for a small scandinavian cloakroom in Gothenburg with open cabinets, white cabinets, a wall mounted toilet, white tiles, ceramic tiles, white walls, ceramic flooring, black floors, black worktops and a pedestal sink.
Design ideas for a small scandinavian cloakroom in Gothenburg with open cabinets, white cabinets, a wall mounted toilet, white tiles, ceramic tiles, white walls, ceramic flooring, black floors, black worktops and a pedestal sink.
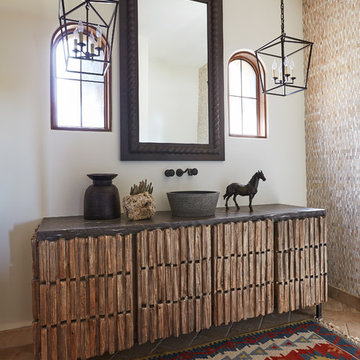
Cloakroom in Phoenix with freestanding cabinets, brown cabinets, white walls, a vessel sink and beige floors.
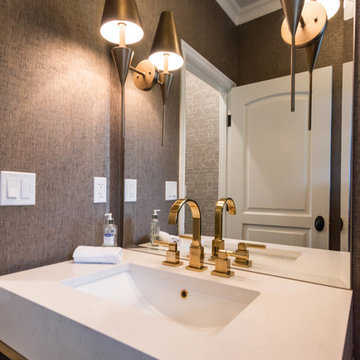
Mel Carll
Photo of a small classic cloakroom in Los Angeles with open cabinets, a one-piece toilet, brown walls, slate flooring, a wall-mounted sink, solid surface worktops, grey floors and white worktops.
Photo of a small classic cloakroom in Los Angeles with open cabinets, a one-piece toilet, brown walls, slate flooring, a wall-mounted sink, solid surface worktops, grey floors and white worktops.
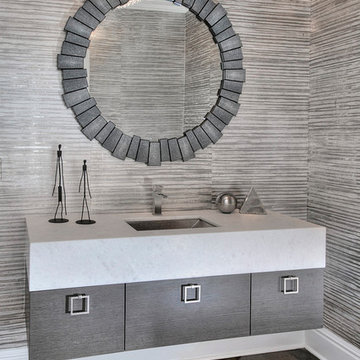
UPDATED POWDER ROOM
GILDED AGE WALLPAPER
CUSTOM THICK MARBLE TOP VANITY
FLOATING VANITY
SHAGREEN MIRROR
DARK HARDWOOD FLOORS
Medium sized classic cloakroom in New York with freestanding cabinets, grey cabinets, grey walls, dark hardwood flooring, marble worktops, brown floors and a submerged sink.
Medium sized classic cloakroom in New York with freestanding cabinets, grey cabinets, grey walls, dark hardwood flooring, marble worktops, brown floors and a submerged sink.
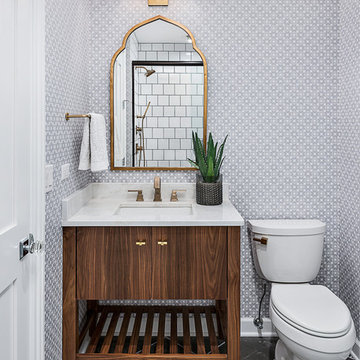
This is an example of a traditional cloakroom in Chicago with freestanding cabinets, dark wood cabinets, a two-piece toilet, grey walls, a submerged sink and grey floors.

Medium sized nautical cloakroom in Chicago with open cabinets, white cabinets, blue walls, a submerged sink and marble worktops.
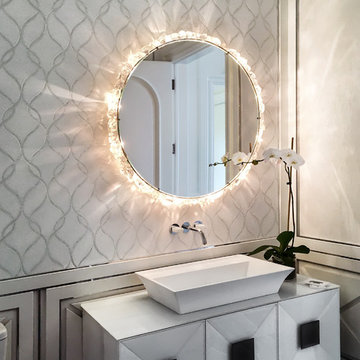
This opulent powder room is clad in contemporary white lacquered molding and features stainless steel trim accents in modern wainscoting. The walls feature a white marble mosaic with an inlay pattern that is framed in the matching white lacquer and stainless trim. The rock-crystal backlit mirror and white vanity are set in this beautiful background.

Aitor Estévez
Small coastal cloakroom in Barcelona with open cabinets, medium wood cabinets, a wall mounted toilet, blue tiles, white tiles, mosaic tiles, medium hardwood flooring, a trough sink, wooden worktops, brown floors and brown worktops.
Small coastal cloakroom in Barcelona with open cabinets, medium wood cabinets, a wall mounted toilet, blue tiles, white tiles, mosaic tiles, medium hardwood flooring, a trough sink, wooden worktops, brown floors and brown worktops.

A bright and spacious floor plan mixed with custom woodwork, artisan lighting, and natural stone accent walls offers a warm and inviting yet incredibly modern design. The organic elements merge well with the undeniably beautiful scenery, creating a cohesive interior design from the inside out.
Powder room with custom curved cabinet and floor detail. Special features include under light below cabinet that highlights onyx floor inset, custom copper mirror with asymetrical design, and a Hammerton pendant light fixture.
Designed by Design Directives, LLC., based in Scottsdale, Arizona and serving throughout Phoenix, Paradise Valley, Cave Creek, Carefree, and Sedona.
For more about Design Directives, click here: https://susanherskerasid.com/
To learn more about this project, click here: https://susanherskerasid.com/modern-napa/
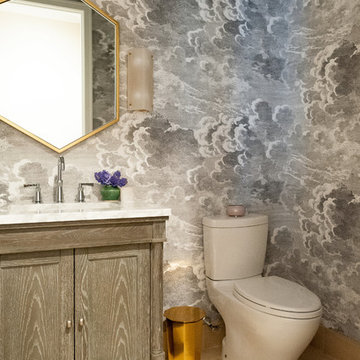
Photographer: Jenn Anibal
This is an example of a small classic cloakroom in Detroit with freestanding cabinets, medium wood cabinets, porcelain flooring, marble worktops, a one-piece toilet, multi-coloured walls, a submerged sink, beige floors and white worktops.
This is an example of a small classic cloakroom in Detroit with freestanding cabinets, medium wood cabinets, porcelain flooring, marble worktops, a one-piece toilet, multi-coloured walls, a submerged sink, beige floors and white worktops.
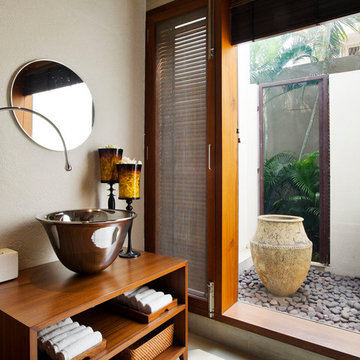
This is an example of a world-inspired cloakroom in Bengaluru with open cabinets, medium wood cabinets, beige walls, a vessel sink, wooden worktops and brown worktops.
Cloakroom with Freestanding Cabinets and Open Cabinets Ideas and Designs
9