Cloakroom with Freestanding Cabinets and Red Walls Ideas and Designs
Refine by:
Budget
Sort by:Popular Today
21 - 40 of 75 photos
Item 1 of 3
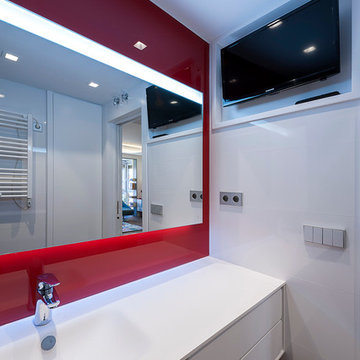
Design ideas for a small contemporary cloakroom in Madrid with freestanding cabinets, white cabinets, a wall mounted toilet, red tiles, red walls, a vessel sink and glass sheet walls.
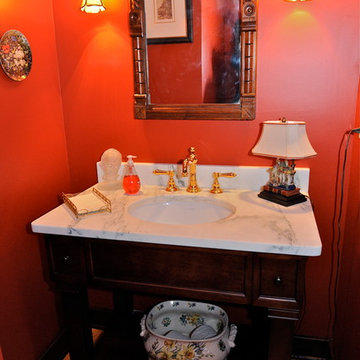
Design ideas for a medium sized traditional cloakroom in Chicago with freestanding cabinets, dark wood cabinets, a two-piece toilet, red walls, medium hardwood flooring, a submerged sink and marble worktops.
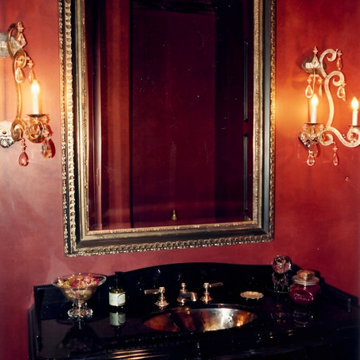
French-styled powder room with distressed Alderwood vanity. New chest of drawers distressed to look antique with antiqued pewter drawer pulls in the French style. Black granite top milled with double ogee edge and single ogee edge on the curved backsplash. The detailed opening for the sink also has a single ogee edge. Not shown is a black toilet with a stained mahogany top.
The steel sconces were made by a blacksmith and then distressed and finished to appear to be pewter.
Walls are a waxed faux finish in a Venetian plaster style.
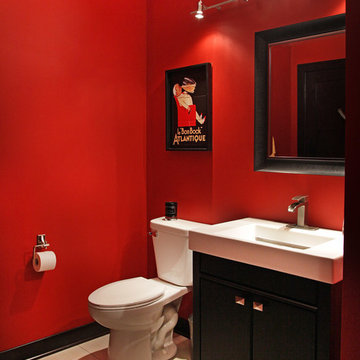
This basement remodel was further completed with a separate workout room, and a half bath featuring matching Woodland cabinets in an Alder material espresso finish, Persia Caravelas granite countertops, and Kohler plumbing fixtures.
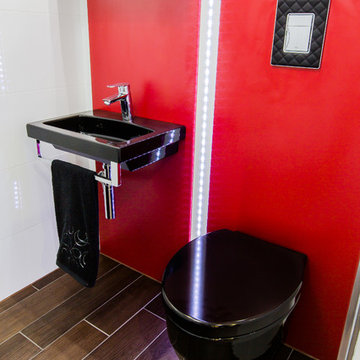
This is an example of a small modern cloakroom in Essex with freestanding cabinets, a one-piece toilet, white tiles, ceramic tiles, red walls, porcelain flooring, a wall-mounted sink and brown floors.
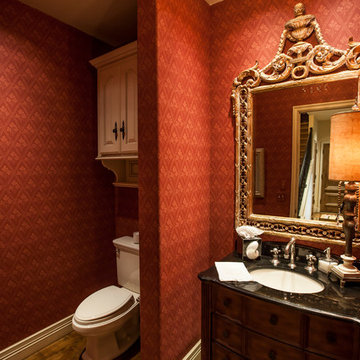
Photo of a large traditional cloakroom in Oklahoma City with freestanding cabinets, dark wood cabinets, a two-piece toilet, red walls, medium hardwood flooring, a submerged sink and granite worktops.
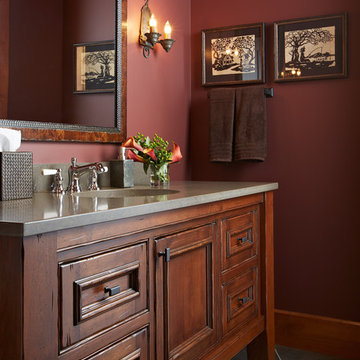
Renaissance Builders Phil Bjork of Great Northern Wood works Photo by Susan Gilmore
This is an example of a medium sized traditional cloakroom in Minneapolis with freestanding cabinets, red walls, slate flooring, a submerged sink, medium wood cabinets, concrete worktops and grey floors.
This is an example of a medium sized traditional cloakroom in Minneapolis with freestanding cabinets, red walls, slate flooring, a submerged sink, medium wood cabinets, concrete worktops and grey floors.
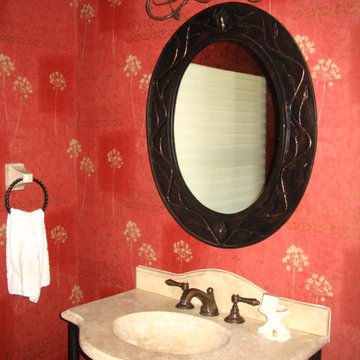
ISO Photo Studio
Inspiration for a small classic cloakroom in Cleveland with an integrated sink, freestanding cabinets, marble worktops and red walls.
Inspiration for a small classic cloakroom in Cleveland with an integrated sink, freestanding cabinets, marble worktops and red walls.
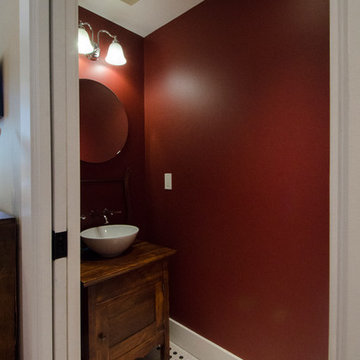
My House Design/Build Team | www.myhousedesignbuild.com | 604-694-6873 | Liz Dehn Photography
This is an example of a small classic cloakroom in Vancouver with a vessel sink, freestanding cabinets, wooden worktops, red walls and dark wood cabinets.
This is an example of a small classic cloakroom in Vancouver with a vessel sink, freestanding cabinets, wooden worktops, red walls and dark wood cabinets.
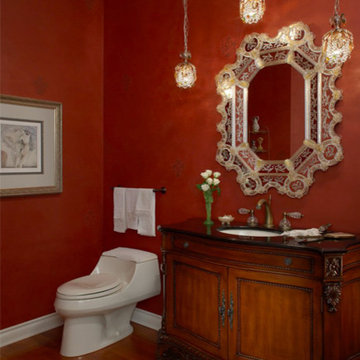
Beth Singer
This is an example of a medium sized classic cloakroom in Detroit with a built-in sink, medium wood cabinets, granite worktops, a one-piece toilet, red walls and freestanding cabinets.
This is an example of a medium sized classic cloakroom in Detroit with a built-in sink, medium wood cabinets, granite worktops, a one-piece toilet, red walls and freestanding cabinets.
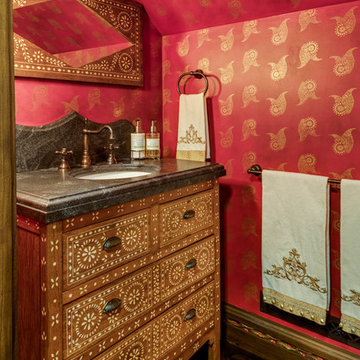
Inspiration for a world-inspired cloakroom in Providence with freestanding cabinets, medium wood cabinets, red walls, dark hardwood flooring, a submerged sink, brown floors and black worktops.
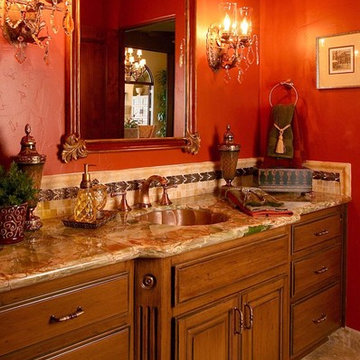
The entry powder room received custom cabinets with custom furniture finish of opaque conversion varnish with glaze top coats. The floor received the same tile as the kitchen. The great room has a 14' ceiling, three 5-foot by 7-foot wood outswing doors with arched tops, and the tile used was the same as that used in the kitchen.
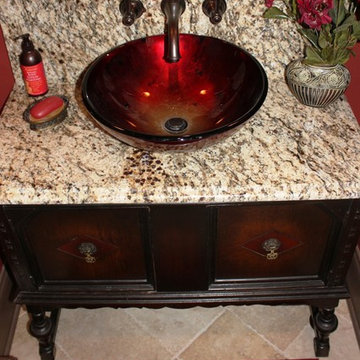
Inspiration for a small traditional cloakroom in Nashville with a vessel sink, freestanding cabinets, dark wood cabinets, granite worktops, beige tiles, stone slabs, red walls, travertine flooring and beige floors.
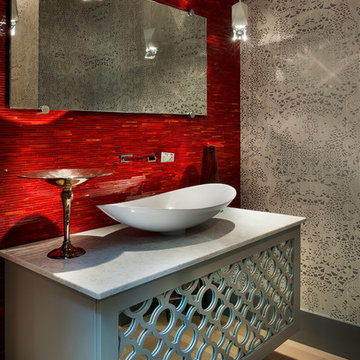
Susan Schwab
James Maynard from Vantage Imagery
James@vantageimagery.com
This is an example of a contemporary cloakroom in Denver with a vessel sink, freestanding cabinets and red walls.
This is an example of a contemporary cloakroom in Denver with a vessel sink, freestanding cabinets and red walls.
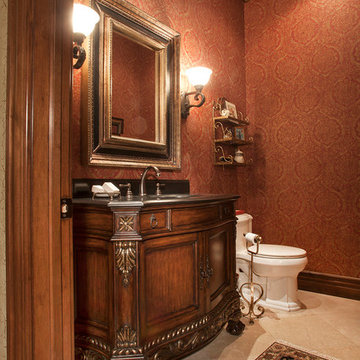
Kurt Johnson Photography
Design ideas for a traditional cloakroom in Wichita with freestanding cabinets, dark wood cabinets and red walls.
Design ideas for a traditional cloakroom in Wichita with freestanding cabinets, dark wood cabinets and red walls.
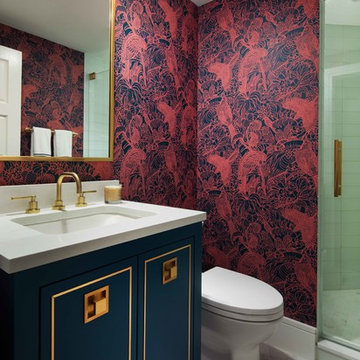
This is an example of a classic cloakroom in Other with freestanding cabinets, blue cabinets, red walls, a submerged sink, grey floors and white worktops.
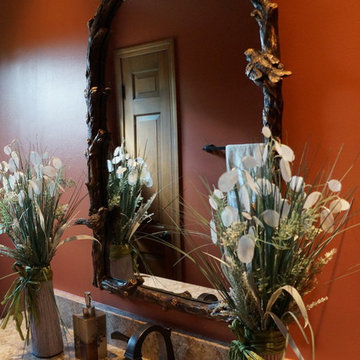
Craftsman style powder room with a beautiful wooded view
Small traditional cloakroom in Indianapolis with a submerged sink, engineered stone worktops, red walls, freestanding cabinets, dark wood cabinets and medium hardwood flooring.
Small traditional cloakroom in Indianapolis with a submerged sink, engineered stone worktops, red walls, freestanding cabinets, dark wood cabinets and medium hardwood flooring.
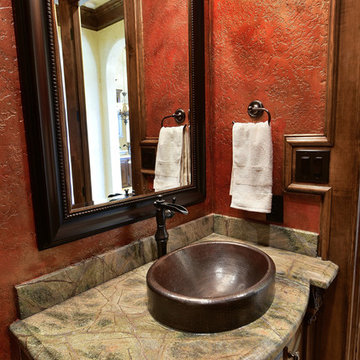
Medium sized mediterranean cloakroom in Houston with freestanding cabinets, brown cabinets, a one-piece toilet, red walls, travertine flooring, a built-in sink, granite worktops and beige floors.
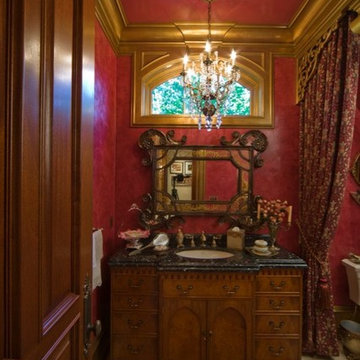
This is an example of a large bohemian cloakroom in Detroit with freestanding cabinets, dark wood cabinets, red walls, porcelain flooring, a submerged sink and marble worktops.
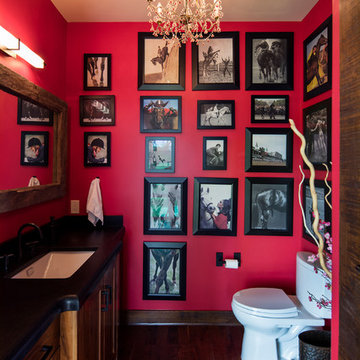
© Randy Tobias Photography. All rights reserved.
Inspiration for a medium sized rustic cloakroom in Wichita with freestanding cabinets, dark wood cabinets, a two-piece toilet, red walls, dark hardwood flooring, a submerged sink and solid surface worktops.
Inspiration for a medium sized rustic cloakroom in Wichita with freestanding cabinets, dark wood cabinets, a two-piece toilet, red walls, dark hardwood flooring, a submerged sink and solid surface worktops.
Cloakroom with Freestanding Cabinets and Red Walls Ideas and Designs
2