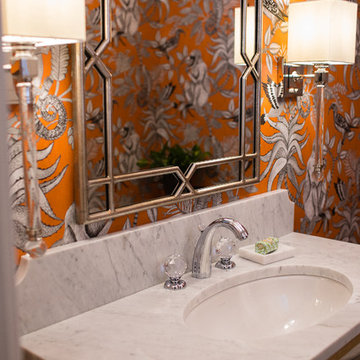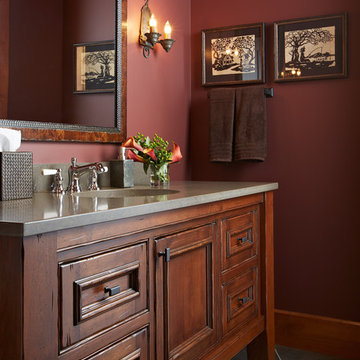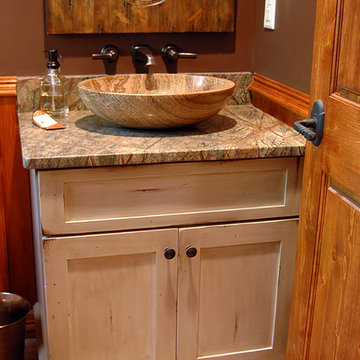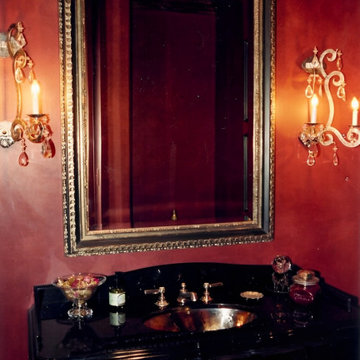Cloakroom with Freestanding Cabinets and Slate Flooring Ideas and Designs
Refine by:
Budget
Sort by:Popular Today
41 - 44 of 44 photos
Item 1 of 3

Design ideas for a small classic cloakroom in Other with freestanding cabinets, a two-piece toilet, orange walls, slate flooring, a submerged sink, marble worktops and black floors.

Renaissance Builders Phil Bjork of Great Northern Wood works Photo by Susan Gilmore
This is an example of a medium sized traditional cloakroom in Minneapolis with freestanding cabinets, red walls, slate flooring, a submerged sink, medium wood cabinets, concrete worktops and grey floors.
This is an example of a medium sized traditional cloakroom in Minneapolis with freestanding cabinets, red walls, slate flooring, a submerged sink, medium wood cabinets, concrete worktops and grey floors.

This is an example of a small rustic cloakroom in Portland Maine with freestanding cabinets, distressed cabinets, beige walls, slate flooring, a submerged sink and granite worktops.

Design ideas for a medium sized classic cloakroom in Other with freestanding cabinets, dark wood cabinets, a two-piece toilet, red walls, slate flooring, a submerged sink, granite worktops, multi-coloured floors, black worktops and a freestanding vanity unit.
Cloakroom with Freestanding Cabinets and Slate Flooring Ideas and Designs
3