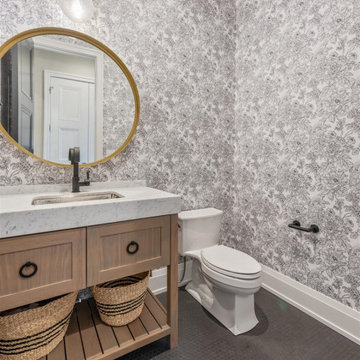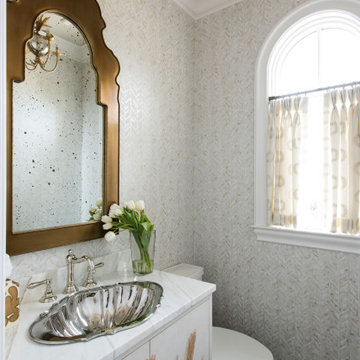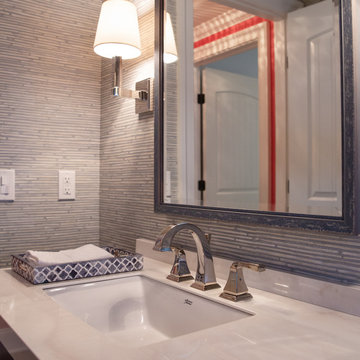Cloakroom with Freestanding Cabinets and Wallpapered Walls Ideas and Designs
Refine by:
Budget
Sort by:Popular Today
1 - 20 of 350 photos
Item 1 of 3

A crisp and bright powder room with a navy blue vanity and brass accents.
Small classic cloakroom in Chicago with freestanding cabinets, blue cabinets, blue walls, dark hardwood flooring, a submerged sink, engineered stone worktops, brown floors, white worktops, a freestanding vanity unit and wallpapered walls.
Small classic cloakroom in Chicago with freestanding cabinets, blue cabinets, blue walls, dark hardwood flooring, a submerged sink, engineered stone worktops, brown floors, white worktops, a freestanding vanity unit and wallpapered walls.

A 'hidden gem' within this home. It is dressed in a soft lavender wallcovering and the dynamic amethyst mirror is the star of this little space. Its golden accents are mimicked in the crystal door knob and satin oro-brass facet that tops a re-purposed antiqued dresser, turned vanity.

Inspiration for a traditional cloakroom in San Diego with freestanding cabinets, black cabinets, a one-piece toilet, white tiles, ceramic tiles, multi-coloured walls, medium hardwood flooring, a freestanding vanity unit and wallpapered walls.

Powder Room
This is an example of a medium sized classic cloakroom in Chicago with freestanding cabinets, light wood cabinets, a two-piece toilet, white walls, ceramic flooring, a submerged sink, marble worktops, grey floors, white worktops, a built in vanity unit and wallpapered walls.
This is an example of a medium sized classic cloakroom in Chicago with freestanding cabinets, light wood cabinets, a two-piece toilet, white walls, ceramic flooring, a submerged sink, marble worktops, grey floors, white worktops, a built in vanity unit and wallpapered walls.

Inspiration for a medium sized cloakroom in Dallas with freestanding cabinets, white cabinets, a one-piece toilet, dark hardwood flooring, marble worktops, brown floors, white worktops, a built in vanity unit and wallpapered walls.

The Paris inspired bathroom is a showstopper for guests! A standard vanity was used and we swapped out the hardware with these mother-of-pearl brass knobs. This powder room includes black beadboard, black and white floor tile, marble vanity top, wallpaper, wall sconces, and a decorative mirror.

Spacecrafting Photography
Classic cloakroom in Minneapolis with freestanding cabinets, black cabinets, grey walls, medium hardwood flooring, a submerged sink, brown floors, a freestanding vanity unit and wallpapered walls.
Classic cloakroom in Minneapolis with freestanding cabinets, black cabinets, grey walls, medium hardwood flooring, a submerged sink, brown floors, a freestanding vanity unit and wallpapered walls.

A practical but pretty powder room with Phillip Jefferies Bluestem vinyl wallpaper, Visual Comfort Square Tube Single Sconce. Another Phillip Jefferies paper, Coral Splash is reflected in the custom-sized mirror.

For a budget minded client, we were abled to create a very uniquely custom boutique looking Powder room.
Small contemporary cloakroom in Seattle with freestanding cabinets, beige cabinets, a two-piece toilet, green walls, laminate floors, a submerged sink, quartz worktops, grey floors, white worktops, a freestanding vanity unit and wallpapered walls.
Small contemporary cloakroom in Seattle with freestanding cabinets, beige cabinets, a two-piece toilet, green walls, laminate floors, a submerged sink, quartz worktops, grey floors, white worktops, a freestanding vanity unit and wallpapered walls.

Design ideas for a medium sized traditional cloakroom in Charleston with freestanding cabinets, blue cabinets, beige walls, light hardwood flooring, a submerged sink, marble worktops, brown floors, multi-coloured worktops, a freestanding vanity unit and wallpapered walls.

Elegant powder room featuring a black, semi circle vanity Werner Straube Photography
Inspiration for a large classic cloakroom in Chicago with a submerged sink, freestanding cabinets, black cabinets, beige walls, black tiles, slate tiles, limestone flooring, granite worktops, grey floors, black worktops, feature lighting, a freestanding vanity unit, a drop ceiling and wallpapered walls.
Inspiration for a large classic cloakroom in Chicago with a submerged sink, freestanding cabinets, black cabinets, beige walls, black tiles, slate tiles, limestone flooring, granite worktops, grey floors, black worktops, feature lighting, a freestanding vanity unit, a drop ceiling and wallpapered walls.

Design ideas for a small traditional cloakroom in Oklahoma City with freestanding cabinets, dark wood cabinets, light hardwood flooring, a submerged sink, marble worktops, white worktops, a freestanding vanity unit and wallpapered walls.

All new space created during a kitchen remodel. Custom vanity with Stain Finish with door for concealed storage. Wall covering to add interest to new walls in an old home. Wainscoting panels to allow for contrast with a paint color. Mix of brass finishes of fixtures and use new reproduction push-button switches to match existing throughout.

Photo of a small classic cloakroom in Salt Lake City with freestanding cabinets, light wood cabinets, brick flooring, engineered stone worktops, white worktops, a floating vanity unit, wallpapered walls, a submerged sink and a two-piece toilet.

This elegant white and silver powder bath is a wonderful surprise for guests. The white on white design wallpaper provides an elegant backdrop to the pale gray vanity and light blue ceiling. The gentle curve of the powder vanity showcases the marble countertop. Polished nickel and crystal wall sconces and a beveled mirror finish the space.

Fulfilling a vision of the future to gather an expanding family, the open home is designed for multi-generational use, while also supporting the everyday lifestyle of the two homeowners. The home is flush with natural light and expansive views of the landscape in an established Wisconsin village. Charming European homes, rich with interesting details and fine millwork, inspired the design for the Modern European Residence. The theming is rooted in historical European style, but modernized through simple architectural shapes and clean lines that steer focus to the beautifully aligned details. Ceiling beams, wallpaper treatments, rugs and furnishings create definition to each space, and fabrics and patterns stand out as visual interest and subtle additions of color. A brighter look is achieved through a clean neutral color palette of quality natural materials in warm whites and lighter woods, contrasting with color and patterned elements. The transitional background creates a modern twist on a traditional home that delivers the desired formal house with comfortable elegance.

Midcentury Modern inspired new build home. Color, texture, pattern, interesting roof lines, wood, light!
Medium sized midcentury cloakroom in Detroit with freestanding cabinets, brown cabinets, a one-piece toilet, green tiles, ceramic tiles, multi-coloured walls, light hardwood flooring, a vessel sink, wooden worktops, brown floors, brown worktops, a freestanding vanity unit, a vaulted ceiling and wallpapered walls.
Medium sized midcentury cloakroom in Detroit with freestanding cabinets, brown cabinets, a one-piece toilet, green tiles, ceramic tiles, multi-coloured walls, light hardwood flooring, a vessel sink, wooden worktops, brown floors, brown worktops, a freestanding vanity unit, a vaulted ceiling and wallpapered walls.

Medium sized farmhouse cloakroom in Atlanta with freestanding cabinets, blue cabinets, a two-piece toilet, white walls, light hardwood flooring, a submerged sink, marble worktops, white floors, white worktops, a freestanding vanity unit and wallpapered walls.

Photo of a medium sized traditional cloakroom in Chicago with freestanding cabinets, medium wood cabinets, a two-piece toilet, multi-coloured walls, medium hardwood flooring, a vessel sink, brown floors, beige worktops, a freestanding vanity unit, wallpapered walls, granite worktops and a dado rail.

広々とした洗面スペース。ホテルライクなオリジナル洗面台。
Design ideas for a cloakroom in Other with freestanding cabinets, white tiles, medium hardwood flooring, grey floors, black worktops, a built in vanity unit, a wallpapered ceiling and wallpapered walls.
Design ideas for a cloakroom in Other with freestanding cabinets, white tiles, medium hardwood flooring, grey floors, black worktops, a built in vanity unit, a wallpapered ceiling and wallpapered walls.
Cloakroom with Freestanding Cabinets and Wallpapered Walls Ideas and Designs
1