Cloakroom with Freestanding Cabinets and White Cabinets Ideas and Designs
Refine by:
Budget
Sort by:Popular Today
161 - 180 of 562 photos
Item 1 of 3
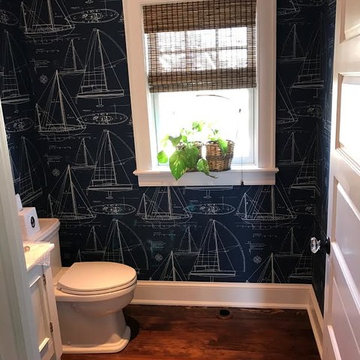
Design ideas for a small coastal cloakroom in New York with freestanding cabinets, white cabinets, a two-piece toilet, grey walls, medium hardwood flooring and brown floors.
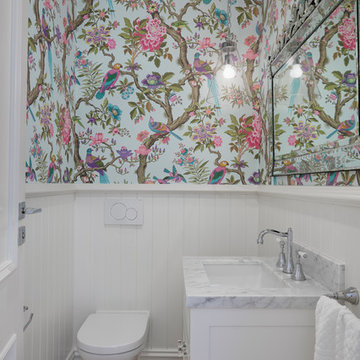
Tom Roe
Inspiration for a small classic cloakroom in Melbourne with white cabinets, a one-piece toilet, multi-coloured walls, dark hardwood flooring, a submerged sink, marble worktops, brown floors, freestanding cabinets, multi-coloured tiles and white worktops.
Inspiration for a small classic cloakroom in Melbourne with white cabinets, a one-piece toilet, multi-coloured walls, dark hardwood flooring, a submerged sink, marble worktops, brown floors, freestanding cabinets, multi-coloured tiles and white worktops.
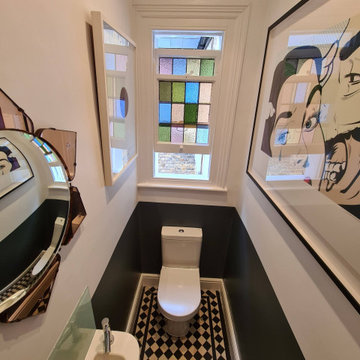
Full decorating work to the cloakroom walls, ceiling, and woodwork & bathroom ceiling, and windows. Using the best possible durable and antifungal paint, dustless sanding system, and color match.
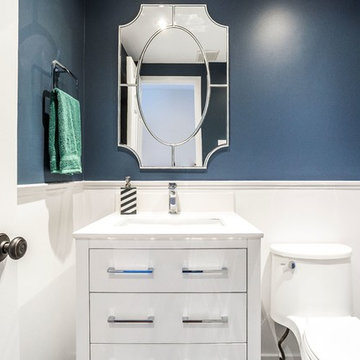
Studio Nine was called in mid renovation to help with the finishing details. The main objective was to make use of our client's existing traditional furniture and accessories of which had long time sentimental value, and add a modern twist. The design team added in a fresh coat of paint, lighting, and unique accents to help tie the two styles together. The result is calm & cool residence with playful pops of colors and textures that the homeowners are proud to call home.
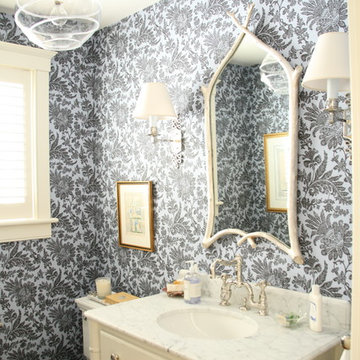
Contractor: Anderson Contracting Services
Photographer: Eric Roth
Traditional cloakroom in Boston with a submerged sink, freestanding cabinets, white cabinets, marble worktops and a two-piece toilet.
Traditional cloakroom in Boston with a submerged sink, freestanding cabinets, white cabinets, marble worktops and a two-piece toilet.
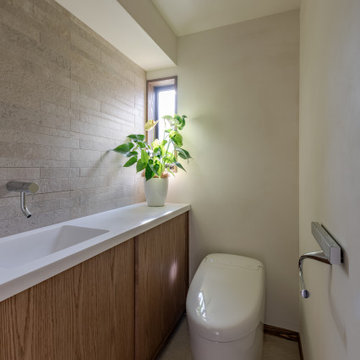
Design ideas for a cloakroom in Other with freestanding cabinets, white cabinets, a one-piece toilet, beige tiles, mosaic tiles, white walls, porcelain flooring, an integrated sink, solid surface worktops, beige floors, white worktops and a built in vanity unit.
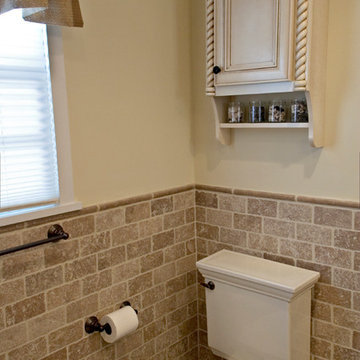
Mediterranean style is a beautiful blend of ornate detailing and rough organic stone work. It's worn and rustic while still being sumptuous and refined. The details of this bathroom remodel combine all the right elements to create a comfortable and gorgeous space. Tumbled stone mixed with scrolling cabinet details, oil-rubbed bronze mixed with the glazed cabinet finish and mottled granite in varying shades of brown are expertly mingled to create a bathroom that's truly a place to get away from the troubles of the day.
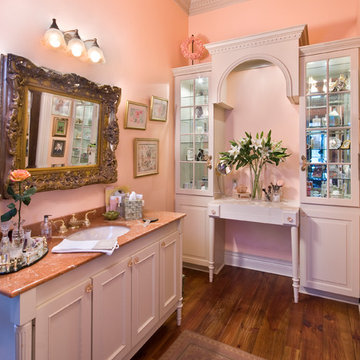
Melissa Oivanki for Custom Home Designs, LLC
Design ideas for a large classic cloakroom in New Orleans with a submerged sink, freestanding cabinets, white cabinets, granite worktops, pink walls and medium hardwood flooring.
Design ideas for a large classic cloakroom in New Orleans with a submerged sink, freestanding cabinets, white cabinets, granite worktops, pink walls and medium hardwood flooring.
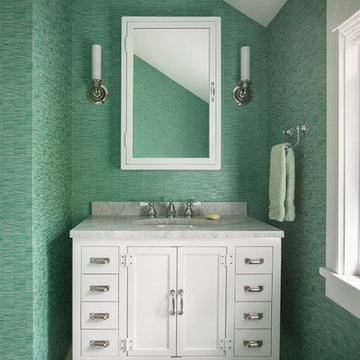
Trent Bell Photography
Design ideas for a beach style cloakroom in Portland Maine with freestanding cabinets, white cabinets, green walls, a submerged sink, grey floors and grey worktops.
Design ideas for a beach style cloakroom in Portland Maine with freestanding cabinets, white cabinets, green walls, a submerged sink, grey floors and grey worktops.
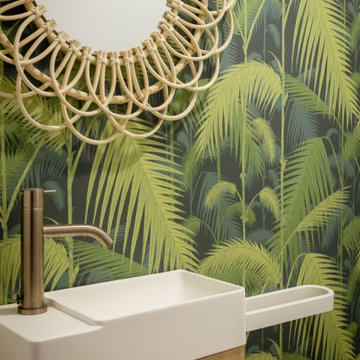
Toque tropical en el aseo.
Photo of a small contemporary cloakroom in Valencia with freestanding cabinets, white cabinets, a one-piece toilet, white walls, medium hardwood flooring, a wall-mounted sink, a floating vanity unit and wallpapered walls.
Photo of a small contemporary cloakroom in Valencia with freestanding cabinets, white cabinets, a one-piece toilet, white walls, medium hardwood flooring, a wall-mounted sink, a floating vanity unit and wallpapered walls.
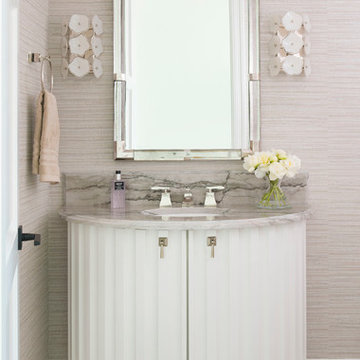
Inspiration for a mediterranean cloakroom in Dallas with freestanding cabinets, white cabinets, grey walls, a submerged sink, grey floors and grey worktops.
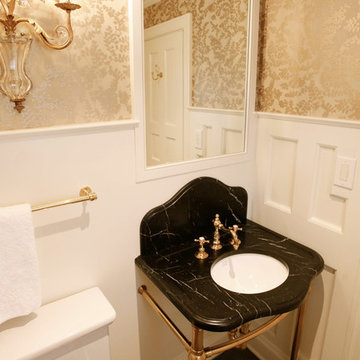
A tiny powder room on the main floor deserved to be dressed up. A vintage style open washstand is fitted with unlacquered brass fixtures and legs. The marble is Black Maquina, with curved backsplash and “dish in” recess around the edges. Wainscot paneling was run 5’ up the wall for an old fashioned effect, along with the built-in mirror.
Photo by Mary Ellen Hendricks
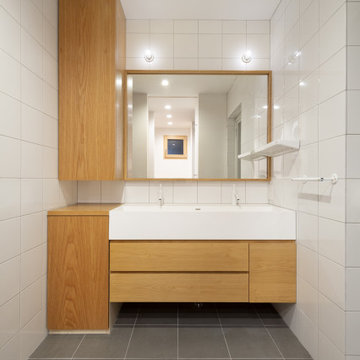
Photo of a small modern cloakroom in Tokyo with freestanding cabinets, white cabinets, white tiles, ceramic tiles, white walls, cement flooring, an integrated sink, solid surface worktops, grey floors, white worktops and a built in vanity unit.
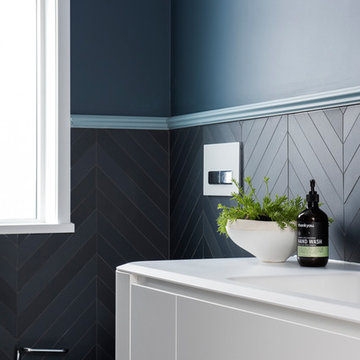
The Classic Modern nature of this home lead to this stunning renovation; Chevron tiles with detailed mouldings and amazing bathroom furniture hand made in Italy creates a warm powder room for guests to enjoy.
Image by Nicole England
Design by Minosa
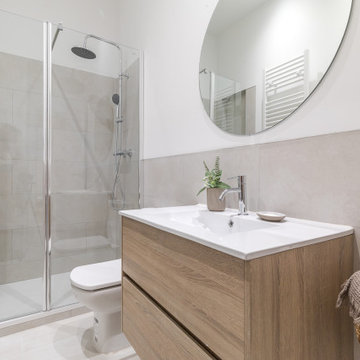
Baño en tonos topo acondicionado con Home Staging.
This is an example of a small scandi cloakroom in Madrid with freestanding cabinets, white cabinets, a one-piece toilet, grey tiles, white walls, beige floors, feature lighting and a floating vanity unit.
This is an example of a small scandi cloakroom in Madrid with freestanding cabinets, white cabinets, a one-piece toilet, grey tiles, white walls, beige floors, feature lighting and a floating vanity unit.
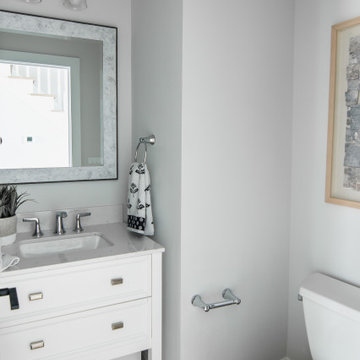
Inspiration for a small country cloakroom in Charlotte with freestanding cabinets, white cabinets, a two-piece toilet, grey walls, light hardwood flooring, a submerged sink, marble worktops, beige floors and grey worktops.
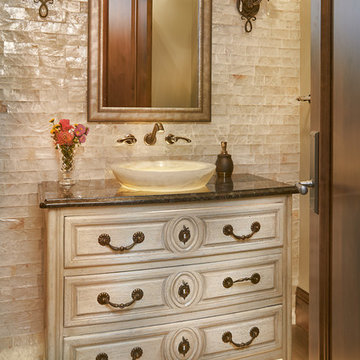
Design ideas for a medium sized traditional cloakroom in Denver with freestanding cabinets, white cabinets, white tiles, glass tiles, medium hardwood flooring, granite worktops, brown floors and black worktops.
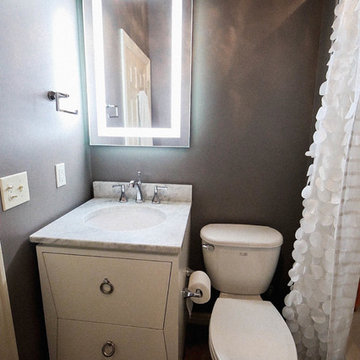
This is a simple cost effecive facelift to an existing powder/guest bath. With the addition of a few simple changes to include.... new vanity, back lite mirror, vintage pendant lights, tile tub surround, a fun lush Shower Curtain, and updated plumbing fixtures. It is ready for this tasteful teen to personalize with art!
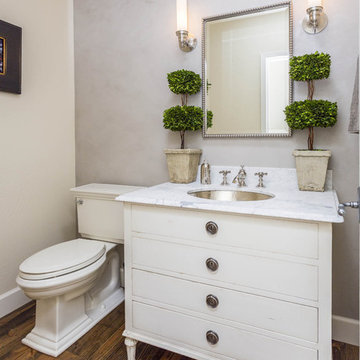
The powder bath has a furniture style vanity with a hammer nickel sink and marble top. The wall behind the vanity is a faux finish
Photo Credit: Bella Vita Photography
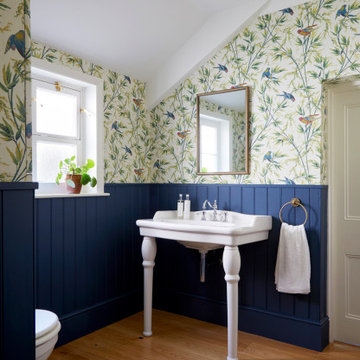
Ground floor cloakroom with traditional wall paneling and free standing washstand
Inspiration for a medium sized traditional cloakroom in West Midlands with freestanding cabinets, white cabinets, blue walls, light hardwood flooring and a freestanding vanity unit.
Inspiration for a medium sized traditional cloakroom in West Midlands with freestanding cabinets, white cabinets, blue walls, light hardwood flooring and a freestanding vanity unit.
Cloakroom with Freestanding Cabinets and White Cabinets Ideas and Designs
9