Cloakroom with Granite Worktops and Beige Worktops Ideas and Designs
Refine by:
Budget
Sort by:Popular Today
21 - 40 of 122 photos
Item 1 of 3
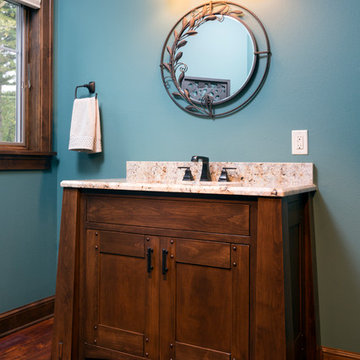
Furniture style vanity with slanted corner posts and inset doors....rustic but clean and simple lines. Oil rubbed bronze faucet, lighting and bath accessories. Hickory engineered wood flooring and stained woodwork.(Ryan Hainey)
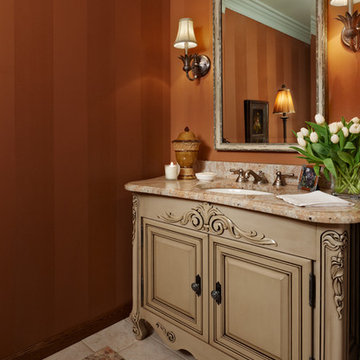
This custom cabinet with french country flair, provides ample storage in this powder room. Panted and glazed striped give the walls added dimension.
Photo credit: Beth Singer
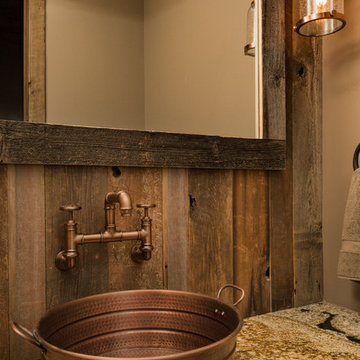
Scott Griggs Photography
Small rustic cloakroom in Other with brown walls, medium hardwood flooring, a vessel sink, granite worktops, brown floors and beige worktops.
Small rustic cloakroom in Other with brown walls, medium hardwood flooring, a vessel sink, granite worktops, brown floors and beige worktops.
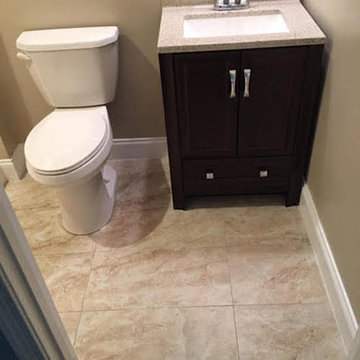
Design ideas for a medium sized traditional cloakroom in Baltimore with recessed-panel cabinets, black cabinets, a two-piece toilet, beige walls, porcelain flooring, a submerged sink, granite worktops, beige floors and beige worktops.
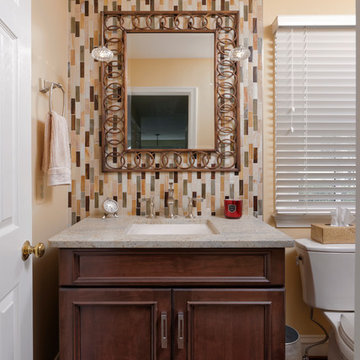
Small classic cloakroom in Jacksonville with flat-panel cabinets, medium wood cabinets, a two-piece toilet, multi-coloured tiles, mosaic tiles, beige walls, medium hardwood flooring, a submerged sink, granite worktops, brown floors and beige worktops.
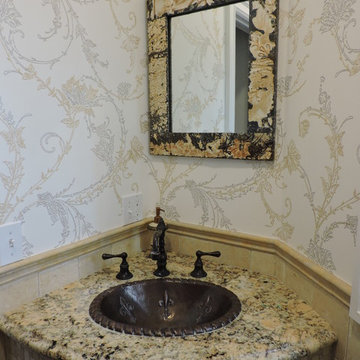
Guest bathroom
Inspiration for a medium sized classic cloakroom in New York with beige cabinets, a two-piece toilet, beige tiles, ceramic tiles, beige walls, porcelain flooring, a submerged sink, granite worktops, beige floors and beige worktops.
Inspiration for a medium sized classic cloakroom in New York with beige cabinets, a two-piece toilet, beige tiles, ceramic tiles, beige walls, porcelain flooring, a submerged sink, granite worktops, beige floors and beige worktops.
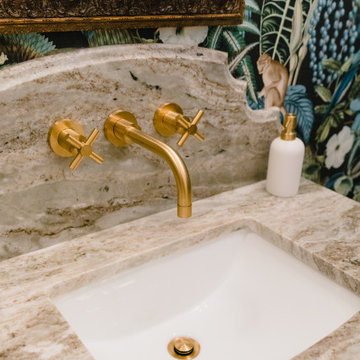
The brass faucet comes through the wall, we added a fancy shaped backsplash with an arch to match the bow-front of the vanity.
Inspiration for a small classic cloakroom in Charleston with dark wood cabinets, a two-piece toilet, blue walls, medium hardwood flooring, a submerged sink, granite worktops, brown floors, beige worktops, a built in vanity unit and wallpapered walls.
Inspiration for a small classic cloakroom in Charleston with dark wood cabinets, a two-piece toilet, blue walls, medium hardwood flooring, a submerged sink, granite worktops, brown floors, beige worktops, a built in vanity unit and wallpapered walls.
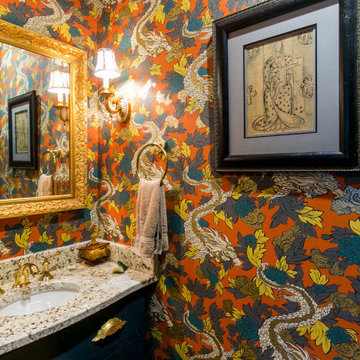
This traditional Cape Cod was ready for a refresh including the updating of an old, poorly constructed addition. Without adding any square footage to the house or expanding its footprint, we created much more usable space including an expanded primary suite, updated dining room, new powder room, an open entryway and porch that will serve this retired couple well for years to come.
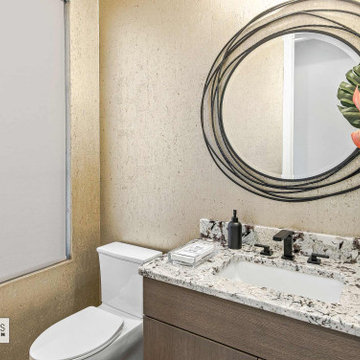
This is an example of a medium sized traditional cloakroom in Other with flat-panel cabinets, beige cabinets, a one-piece toilet, beige tiles, beige walls, medium hardwood flooring, a submerged sink, granite worktops, brown floors, beige worktops, a built in vanity unit and wallpapered walls.
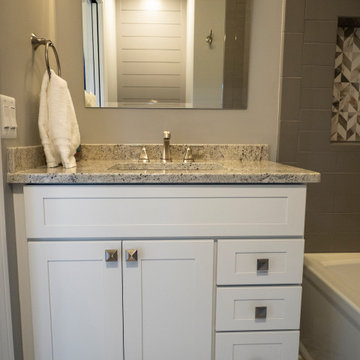
The bathroom features a white vanity with a granite countertop surface with a standard bathtub. The use of a very unique tile floor adds much interest to the overall design of this space.
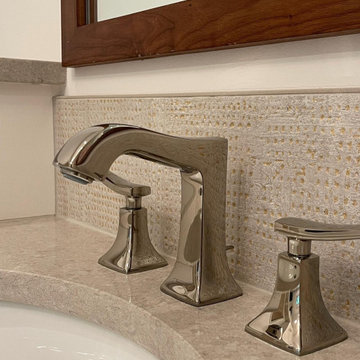
Elegant fixtures in Polished Nickel with a textural tile backsplash makes for a classy statement.
Large classic cloakroom in Portland with louvered cabinets, white cabinets, a bidet, beige tiles, porcelain tiles, white walls, porcelain flooring, a submerged sink, granite worktops, beige floors, beige worktops, a built in vanity unit and a vaulted ceiling.
Large classic cloakroom in Portland with louvered cabinets, white cabinets, a bidet, beige tiles, porcelain tiles, white walls, porcelain flooring, a submerged sink, granite worktops, beige floors, beige worktops, a built in vanity unit and a vaulted ceiling.
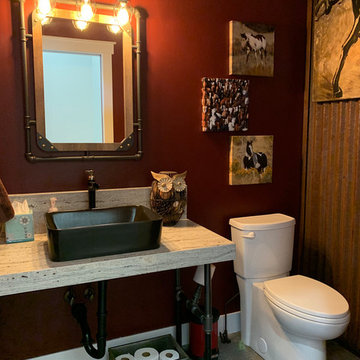
3 CM Sandalwood Gold Powder Vanity. Altered State Series by Crossville for Powder Room Floor.
This is an example of a small rustic cloakroom in Albuquerque with a one-piece toilet, red tiles, metal tiles, red walls, porcelain flooring, a vessel sink, granite worktops, grey floors and beige worktops.
This is an example of a small rustic cloakroom in Albuquerque with a one-piece toilet, red tiles, metal tiles, red walls, porcelain flooring, a vessel sink, granite worktops, grey floors and beige worktops.
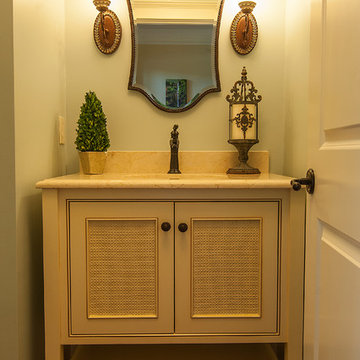
Photo of a small classic cloakroom in Charlotte with freestanding cabinets, beige cabinets, green walls, dark hardwood flooring, a submerged sink, granite worktops and beige worktops.
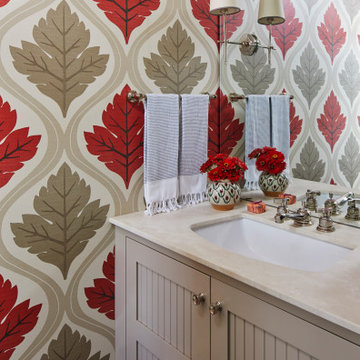
Photo of a rural cloakroom in Other with beige cabinets, a one-piece toilet, multi-coloured walls, slate flooring, an integrated sink, granite worktops, multi-coloured floors, beige worktops, a built in vanity unit and wallpapered walls.
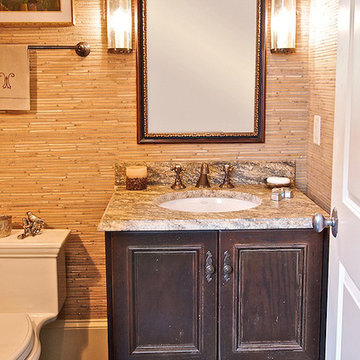
Private Label Custom Cabinety by BSB
Photography by: www.beezeyeview.net
This is an example of a small world-inspired cloakroom in Atlanta with recessed-panel cabinets, distressed cabinets, a one-piece toilet, a submerged sink, granite worktops and beige worktops.
This is an example of a small world-inspired cloakroom in Atlanta with recessed-panel cabinets, distressed cabinets, a one-piece toilet, a submerged sink, granite worktops and beige worktops.
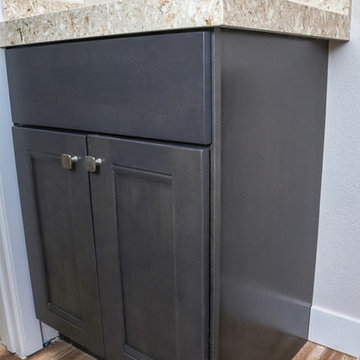
This is an example of a small contemporary cloakroom in Las Vegas with recessed-panel cabinets, dark wood cabinets, grey walls, porcelain flooring, a submerged sink, granite worktops, brown floors and beige worktops.
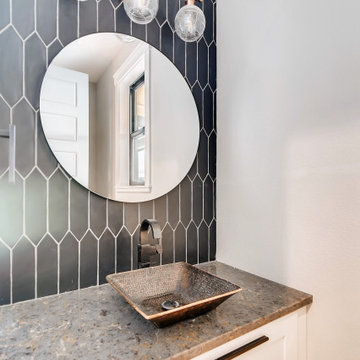
Large country cloakroom in Denver with shaker cabinets, white cabinets, black and white tiles, ceramic tiles, grey walls, a vessel sink, granite worktops, beige worktops and a floating vanity unit.
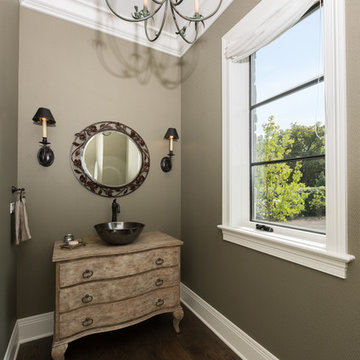
First floor powder room with a vessel sink and vintage cabinetry
This is an example of a medium sized traditional cloakroom in Chicago with beige cabinets, a one-piece toilet, green walls, dark hardwood flooring, a vessel sink, granite worktops, brown floors and beige worktops.
This is an example of a medium sized traditional cloakroom in Chicago with beige cabinets, a one-piece toilet, green walls, dark hardwood flooring, a vessel sink, granite worktops, brown floors and beige worktops.
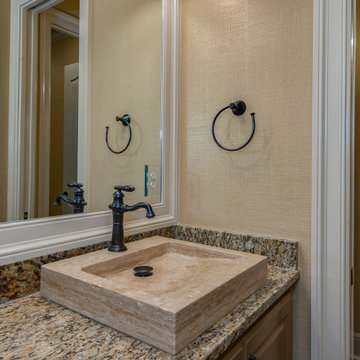
A beautiful home in Miramont Golf Community. Design and the details are numerous in this lovely tuscan style home. Custom designed wrought iron front door is a perfect entrance into this home. Knotty Alder cabinets with lots of details such as glass doors with beadboard behind cabinets.
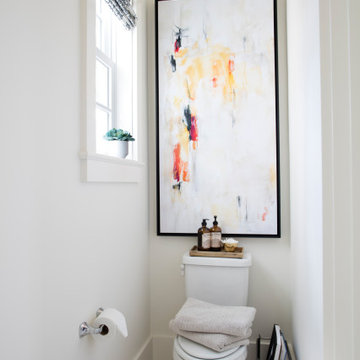
Inquire About Our Design Services
http://www.tiffanybrooksinteriors.com Inquire about our design services. Spaced designed by Tiffany Brooks
Photo 2019 Scripps Network, LLC.
The master bathroom offers the ultimate spa-like experience, featuring a soaking tub, walk-in shower and luxurious oversized closet.
A welcoming walk-in shower and a freestanding soaking tub are two of the key design features in this luxurious master bath equipped with the latest technology.
The master bath includes a tabletop magnifying mirror that lights up when approached, simulating natural light with full color variation for flawless makeup application. The open doorway to the right of the shower offers a view into the attached master closet.
The first floor laundry room off the master suite has a stackable washer and dryer with the latest steam technology, rich mocha counters and light cabinetry for storage of laundry essentials.
Cloakroom with Granite Worktops and Beige Worktops Ideas and Designs
2