Cloakroom with Granite Worktops and Beige Worktops Ideas and Designs
Sort by:Popular Today
41 - 60 of 122 photos
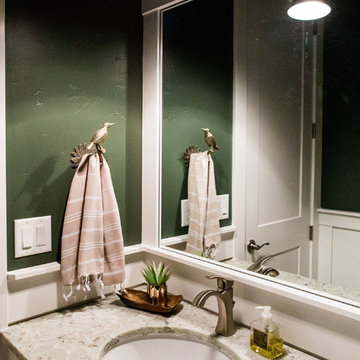
This is an example of a small classic cloakroom in Boise with shaker cabinets, white cabinets, green walls, dark hardwood flooring, a submerged sink, granite worktops, brown floors and beige worktops.
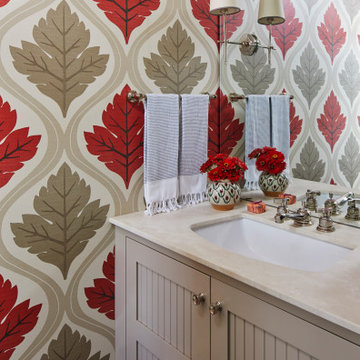
Photo of a rural cloakroom in Other with beige cabinets, a one-piece toilet, multi-coloured walls, slate flooring, an integrated sink, granite worktops, multi-coloured floors, beige worktops, a built in vanity unit and wallpapered walls.
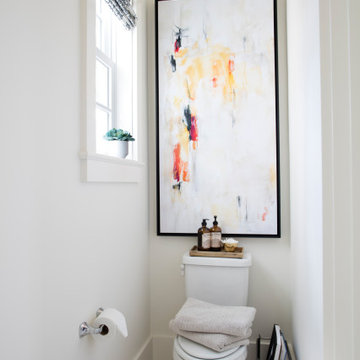
Inquire About Our Design Services
http://www.tiffanybrooksinteriors.com Inquire about our design services. Spaced designed by Tiffany Brooks
Photo 2019 Scripps Network, LLC.
The master bathroom offers the ultimate spa-like experience, featuring a soaking tub, walk-in shower and luxurious oversized closet.
A welcoming walk-in shower and a freestanding soaking tub are two of the key design features in this luxurious master bath equipped with the latest technology.
The master bath includes a tabletop magnifying mirror that lights up when approached, simulating natural light with full color variation for flawless makeup application. The open doorway to the right of the shower offers a view into the attached master closet.
The first floor laundry room off the master suite has a stackable washer and dryer with the latest steam technology, rich mocha counters and light cabinetry for storage of laundry essentials.
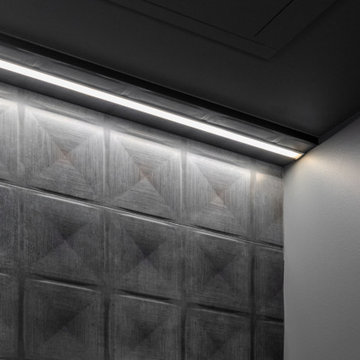
This is an example of a medium sized contemporary cloakroom in Vancouver with shaker cabinets, beige cabinets, a one-piece toilet, grey tiles, mosaic tiles, light hardwood flooring, a vessel sink, granite worktops, beige floors, beige worktops and a freestanding vanity unit.
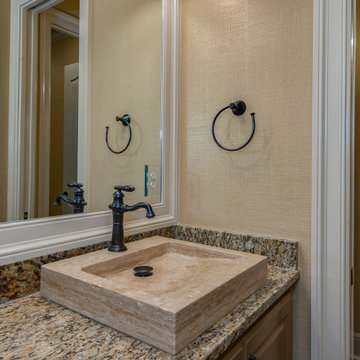
A beautiful home in Miramont Golf Community. Design and the details are numerous in this lovely tuscan style home. Custom designed wrought iron front door is a perfect entrance into this home. Knotty Alder cabinets with lots of details such as glass doors with beadboard behind cabinets.
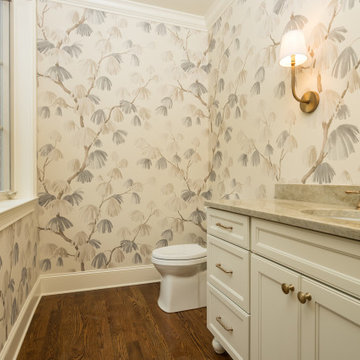
This is an example of a medium sized classic cloakroom in Other with recessed-panel cabinets, white cabinets, a two-piece toilet, multi-coloured walls, dark hardwood flooring, a submerged sink, granite worktops, brown floors and beige worktops.
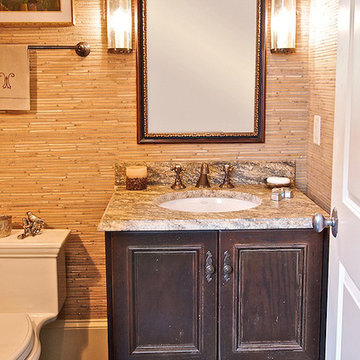
Private Label Custom Cabinety by BSB
Photography by: www.beezeyeview.net
This is an example of a small world-inspired cloakroom in Atlanta with recessed-panel cabinets, distressed cabinets, a one-piece toilet, a submerged sink, granite worktops and beige worktops.
This is an example of a small world-inspired cloakroom in Atlanta with recessed-panel cabinets, distressed cabinets, a one-piece toilet, a submerged sink, granite worktops and beige worktops.
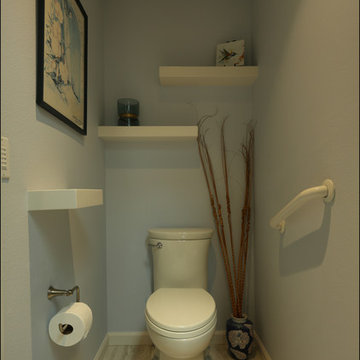
Medium sized traditional cloakroom in Portland with flat-panel cabinets, white cabinets, beige tiles, blue walls, ceramic flooring, a vessel sink, granite worktops, beige floors and beige worktops.
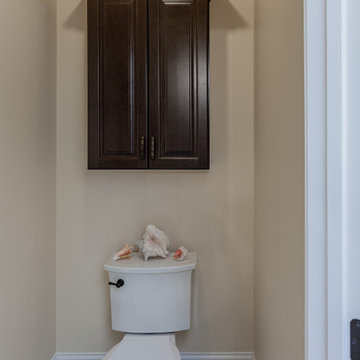
Double showers are the main feature in this expansive master bathroom. The original shower included double showers but was closed off with 2 waist height walls of tile. Taking down the walls, squaring up the design and installing a full-length glass enclosure, creates more space visually and opens up the shower to more light.
Delta fixtures in Venetian Bronze finish are installed throughout. A spacious bench was installed for added comfort and double hand showers make showering a luxurious experience. 6"x6" porcelain Barcelona Collection tiles add a design element inside the upper portion of the shower walls and in the wall niche.
Liking the look of wood but not caring for the maintenance that real wood requires, these homeowner's opted to have 8"x48" Scrapwood Wind porcelain tiles installed instead. New Waypoint vanities in Cherry Slate finish and Sienna Bordeaux Granit tops provide a rich component in the room and are accessorized with Jeffrey Alexander Regency pulls that have a delicate antique brushed satin brass design.
An added key feature in this master bathroom is a newly installed door that conveniently leads out to their beautiful back yard pool just a few steps away.
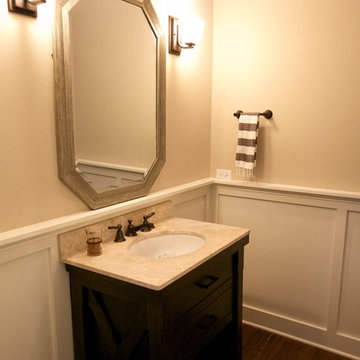
Located off of the kitchen is this charming farmhouse bathroom. The chair rail molding is added detail that gives this space some charm.
Photo Credit: Meyer Design
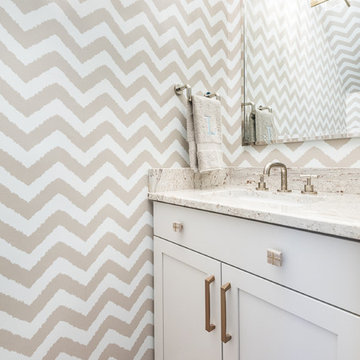
Photo Credit: Eastman Creative
Design ideas for a small traditional cloakroom in Richmond with shaker cabinets, grey cabinets, a two-piece toilet, medium hardwood flooring, a submerged sink, granite worktops, brown floors and beige worktops.
Design ideas for a small traditional cloakroom in Richmond with shaker cabinets, grey cabinets, a two-piece toilet, medium hardwood flooring, a submerged sink, granite worktops, brown floors and beige worktops.
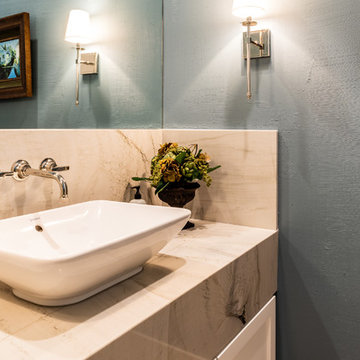
Photo of a medium sized classic cloakroom in Houston with recessed-panel cabinets, white cabinets, blue walls, a vessel sink, granite worktops and beige worktops.
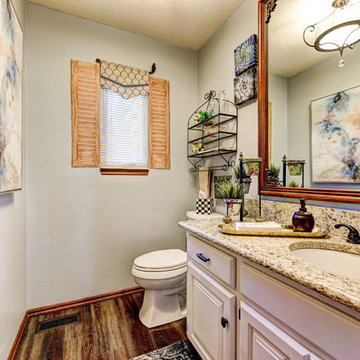
Inspiration for a medium sized traditional cloakroom in Oklahoma City with raised-panel cabinets, white cabinets, a two-piece toilet, blue walls, medium hardwood flooring, a submerged sink, granite worktops and beige worktops.
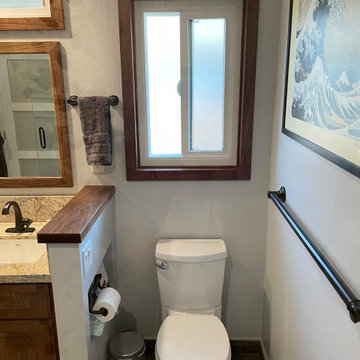
Complete remodel of a master bathroom within the original footprint. Shower wall shortened, toilet wall shorted and door removed, entry door widened.
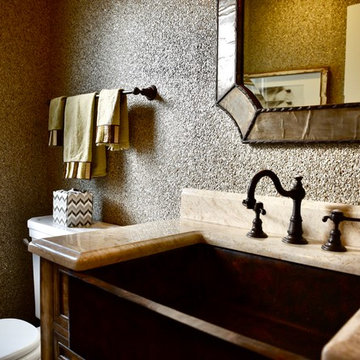
This powder room received the attention to detail that it deserved. From the floor to the ceiling it is beautiful. The rustic hand glazed cabinet, copper farm sink, marble counter-tops, gold cork wall paper and metal mirror just glow.
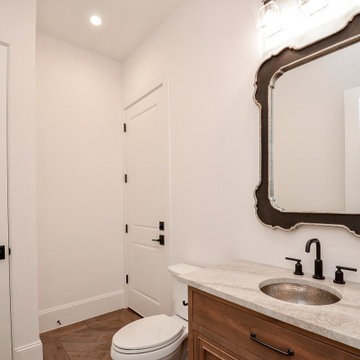
Design ideas for a medium sized classic cloakroom in Houston with recessed-panel cabinets, beige cabinets, a two-piece toilet, white walls, porcelain flooring, a submerged sink, granite worktops, brown floors, beige worktops and a built in vanity unit.
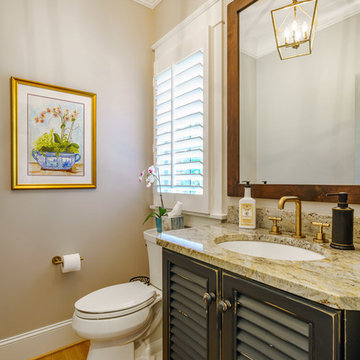
Photo of a medium sized classic cloakroom in Other with louvered cabinets, black cabinets, a two-piece toilet, beige walls, medium hardwood flooring, a submerged sink, granite worktops, brown floors and beige worktops.
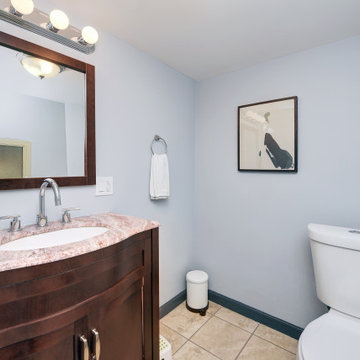
Design ideas for a small classic cloakroom in Other with recessed-panel cabinets, dark wood cabinets, a two-piece toilet, blue walls, porcelain flooring, a submerged sink, granite worktops, beige floors and beige worktops.
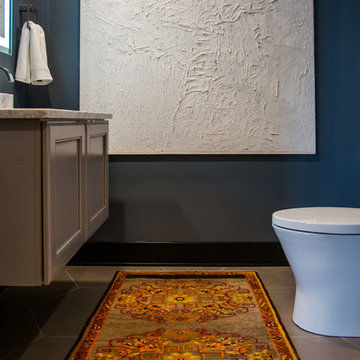
Inspiration for a small contemporary cloakroom in Other with recessed-panel cabinets, brown cabinets, a bidet, black walls, granite worktops, brown floors and beige worktops.
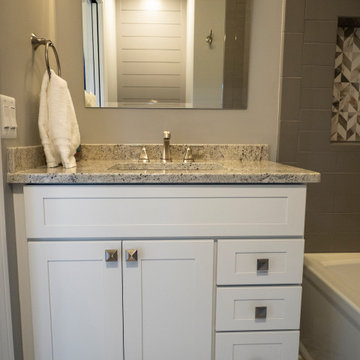
The bathroom features a white vanity with a granite countertop surface with a standard bathtub. The use of a very unique tile floor adds much interest to the overall design of this space.
Cloakroom with Granite Worktops and Beige Worktops Ideas and Designs
3