Cloakroom with Green Cabinets and a Submerged Sink Ideas and Designs
Refine by:
Budget
Sort by:Popular Today
121 - 140 of 185 photos
Item 1 of 3
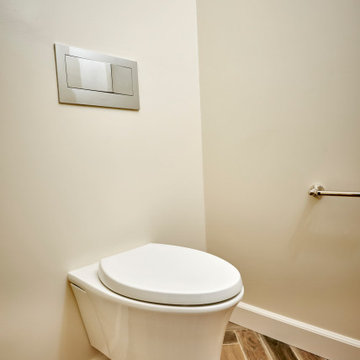
Carlsbad Home
The designer put together a retreat for the whole family. The master bath was completed gutted and reconfigured maximizing the space to be a more functional room. Details added throughout with shiplap, beams and sophistication tile. The kids baths are full of fun details and personality. We also updated the main staircase to give it a fresh new look.
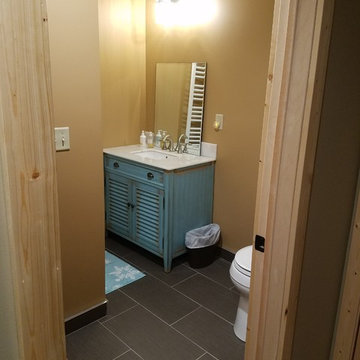
Design ideas for a medium sized traditional cloakroom in Other with louvered cabinets, green cabinets, a two-piece toilet, beige walls, porcelain flooring, a submerged sink, solid surface worktops, black floors and white worktops.
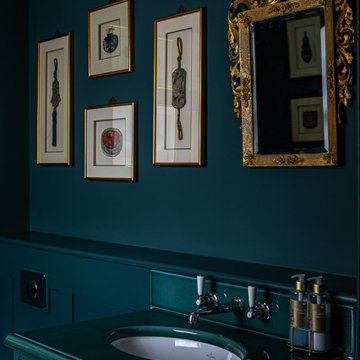
Dark, atmospheric cloakroom
Medium sized classic cloakroom in Dorset with beaded cabinets, green cabinets, a one-piece toilet, green walls, limestone flooring, a submerged sink, solid surface worktops, beige floors, turquoise worktops, a built in vanity unit and panelled walls.
Medium sized classic cloakroom in Dorset with beaded cabinets, green cabinets, a one-piece toilet, green walls, limestone flooring, a submerged sink, solid surface worktops, beige floors, turquoise worktops, a built in vanity unit and panelled walls.
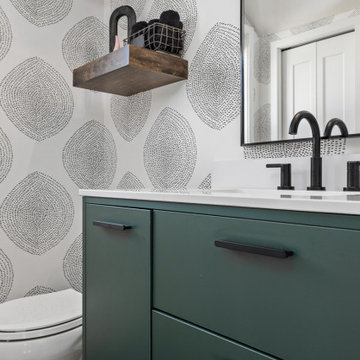
Instead of being builder grade, these clients wanted to stand out so we did some wallpaper that resembles tree trunks, and a little pop of green with the vanity all with transitional fixtures.

After purchasing this Sunnyvale home several years ago, it was finally time to create the home of their dreams for this young family. With a wholly reimagined floorplan and primary suite addition, this home now serves as headquarters for this busy family.
The wall between the kitchen, dining, and family room was removed, allowing for an open concept plan, perfect for when kids are playing in the family room, doing homework at the dining table, or when the family is cooking. The new kitchen features tons of storage, a wet bar, and a large island. The family room conceals a small office and features custom built-ins, which allows visibility from the front entry through to the backyard without sacrificing any separation of space.
The primary suite addition is spacious and feels luxurious. The bathroom hosts a large shower, freestanding soaking tub, and a double vanity with plenty of storage. The kid's bathrooms are playful while still being guests to use. Blues, greens, and neutral tones are featured throughout the home, creating a consistent color story. Playful, calm, and cheerful tones are in each defining area, making this the perfect family house.
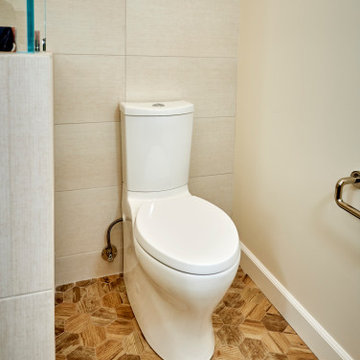
Carlsbad Home
The designer put together a retreat for the whole family. The master bath was completed gutted and reconfigured maximizing the space to be a more functional room. Details added throughout with shiplap, beams and sophistication tile. The kids baths are full of fun details and personality. We also updated the main staircase to give it a fresh new look.
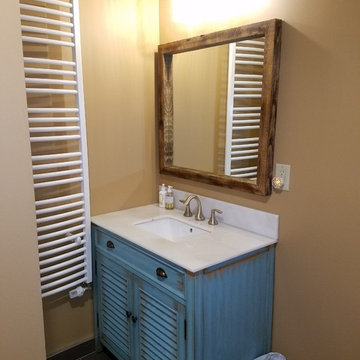
Inspiration for a medium sized traditional cloakroom in Other with louvered cabinets, green cabinets, a two-piece toilet, beige walls, porcelain flooring, a submerged sink, solid surface worktops, black floors and white worktops.
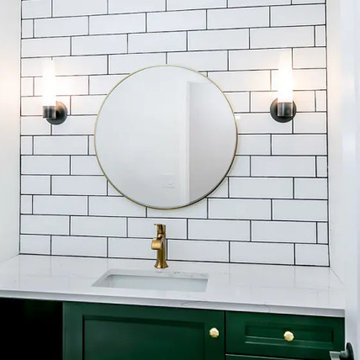
Design ideas for a small contemporary cloakroom in St Louis with recessed-panel cabinets, green cabinets, a two-piece toilet, white tiles, ceramic tiles, white walls, ceramic flooring, a submerged sink, engineered stone worktops, black floors, white worktops and a built in vanity unit.
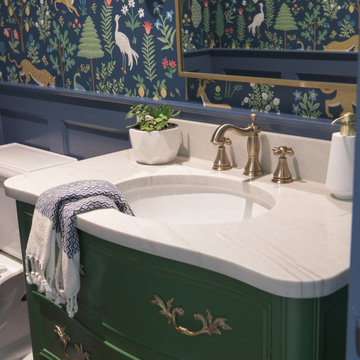
This punchy powder room is the perfect spot to take a risk with bold colors and patterns. In this beautiful renovated Victorian home, we started with an antique piece of furniture, painted a lovely kelly green to serve as the vanity. We paired this with brass accents, a wild wallpaper, and painted all of the trim a coordinating navy blue for a powder room that really pops!
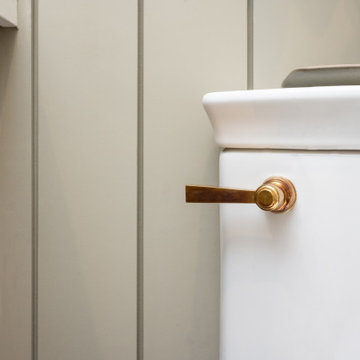
Classic Modern new construction powder bath featuring a warm, earthy palette, brass fixtures, and wood paneling.
Design ideas for a small traditional cloakroom in San Francisco with freestanding cabinets, green cabinets, a one-piece toilet, green walls, medium hardwood flooring, a submerged sink, engineered stone worktops, brown floors, beige worktops, a built in vanity unit and panelled walls.
Design ideas for a small traditional cloakroom in San Francisco with freestanding cabinets, green cabinets, a one-piece toilet, green walls, medium hardwood flooring, a submerged sink, engineered stone worktops, brown floors, beige worktops, a built in vanity unit and panelled walls.
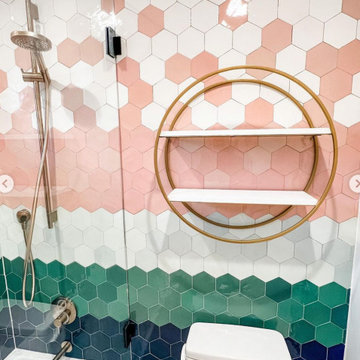
This is an example of a small traditional cloakroom in Seattle with flat-panel cabinets, green cabinets, a one-piece toilet, orange tiles, ceramic tiles, beige walls, ceramic flooring, a submerged sink, beige floors, white worktops, a built in vanity unit and tongue and groove walls.
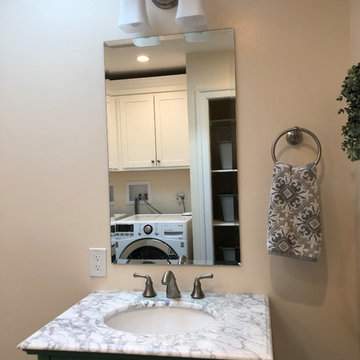
This was a full bathroom, but the jacuzzi tub was removed to make room for a laundry area.
Photo of a medium sized farmhouse cloakroom in Philadelphia with louvered cabinets, green cabinets, a two-piece toilet, white walls, ceramic flooring, a submerged sink, marble worktops, grey floors and white worktops.
Photo of a medium sized farmhouse cloakroom in Philadelphia with louvered cabinets, green cabinets, a two-piece toilet, white walls, ceramic flooring, a submerged sink, marble worktops, grey floors and white worktops.
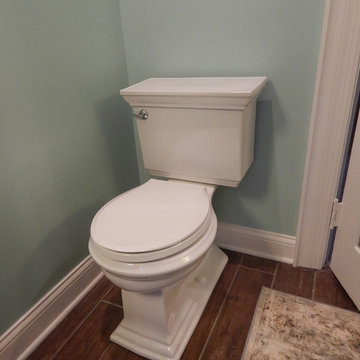
Here's the toilet in the kids bathroom - Kohler Memoirs in white.
Medium sized classic cloakroom in Milwaukee with flat-panel cabinets, green cabinets, a two-piece toilet, white tiles, ceramic tiles, green walls, ceramic flooring, a submerged sink and granite worktops.
Medium sized classic cloakroom in Milwaukee with flat-panel cabinets, green cabinets, a two-piece toilet, white tiles, ceramic tiles, green walls, ceramic flooring, a submerged sink and granite worktops.
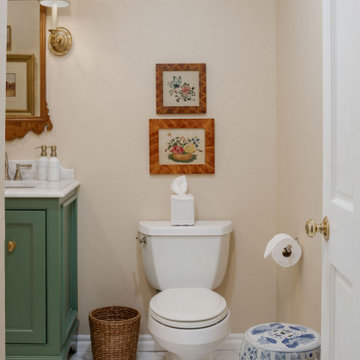
Medium sized classic cloakroom in Oklahoma City with beaded cabinets, green cabinets, white tiles, metro tiles, marble flooring, a submerged sink, marble worktops, white floors, white worktops and a built in vanity unit.
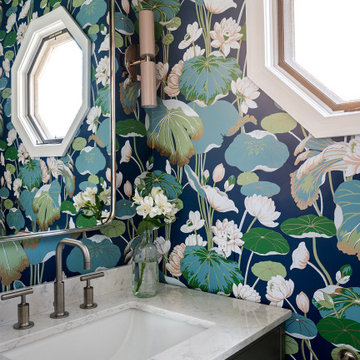
Design ideas for a small modern cloakroom in Philadelphia with flat-panel cabinets, green cabinets, a two-piece toilet, multi-coloured walls, mosaic tile flooring, a submerged sink, engineered stone worktops, white floors, white worktops, a freestanding vanity unit and wallpapered walls.
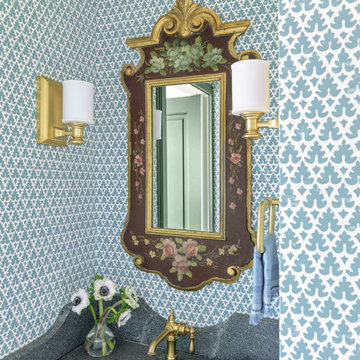
This is an example of a small farmhouse cloakroom in St Louis with shaker cabinets, green cabinets, a two-piece toilet, blue walls, light hardwood flooring, a submerged sink, soapstone worktops, black worktops, a built in vanity unit, a wood ceiling and wallpapered walls.

After purchasing this Sunnyvale home several years ago, it was finally time to create the home of their dreams for this young family. With a wholly reimagined floorplan and primary suite addition, this home now serves as headquarters for this busy family.
The wall between the kitchen, dining, and family room was removed, allowing for an open concept plan, perfect for when kids are playing in the family room, doing homework at the dining table, or when the family is cooking. The new kitchen features tons of storage, a wet bar, and a large island. The family room conceals a small office and features custom built-ins, which allows visibility from the front entry through to the backyard without sacrificing any separation of space.
The primary suite addition is spacious and feels luxurious. The bathroom hosts a large shower, freestanding soaking tub, and a double vanity with plenty of storage. The kid's bathrooms are playful while still being guests to use. Blues, greens, and neutral tones are featured throughout the home, creating a consistent color story. Playful, calm, and cheerful tones are in each defining area, making this the perfect family house.
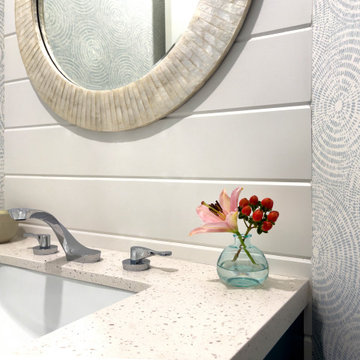
Small nautical cloakroom in Orange County with shaker cabinets, green cabinets, a one-piece toilet, white walls, mosaic tile flooring, a submerged sink, engineered stone worktops, green floors, white worktops, a built in vanity unit and wallpapered walls.
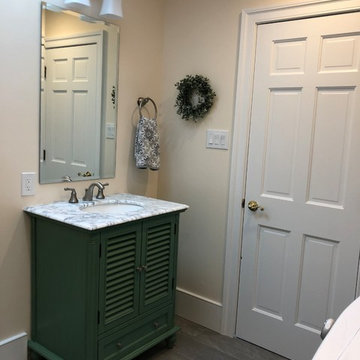
This was a full bathroom, but the jacuzzi tub was removed to make room for a laundry area.
Inspiration for a medium sized country cloakroom in Philadelphia with louvered cabinets, green cabinets, a two-piece toilet, white walls, ceramic flooring, a submerged sink, marble worktops, grey floors and white worktops.
Inspiration for a medium sized country cloakroom in Philadelphia with louvered cabinets, green cabinets, a two-piece toilet, white walls, ceramic flooring, a submerged sink, marble worktops, grey floors and white worktops.
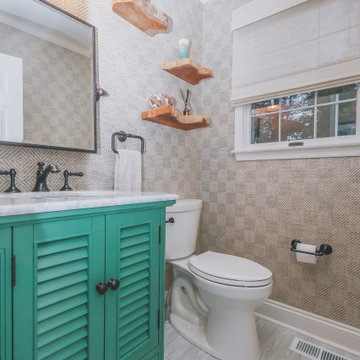
The Powder Room is given a little nod to nature, incorporating green and tans, natural fiber wallpaper and window shade. wood slab floating shelves add interest and display favorite ceramic objects.
Cloakroom with Green Cabinets and a Submerged Sink Ideas and Designs
7