Cloakroom with Green Cabinets and All Types of Wall Tile Ideas and Designs
Refine by:
Budget
Sort by:Popular Today
101 - 118 of 118 photos
Item 1 of 3
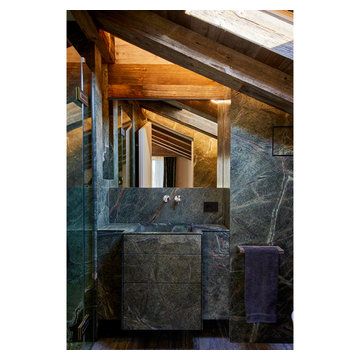
Bohemian cloakroom in Venice with green cabinets, marble tiles, green walls, a built-in sink, marble worktops, green worktops and exposed beams.
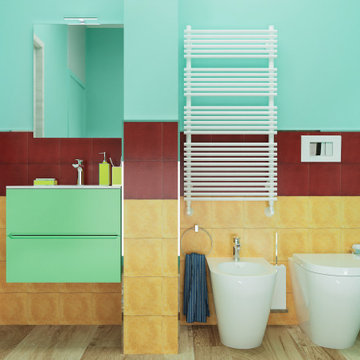
Small modern cloakroom in Other with green cabinets, a two-piece toilet, yellow tiles, porcelain tiles, green walls, porcelain flooring and a floating vanity unit.

This is an example of a medium sized cloakroom in Dallas with shaker cabinets, green cabinets, white walls, vinyl flooring, a submerged sink, granite worktops, brown floors, multi-coloured worktops, a freestanding vanity unit, all types of ceiling, all types of wall treatment, all types of toilet and all types of wall tile.
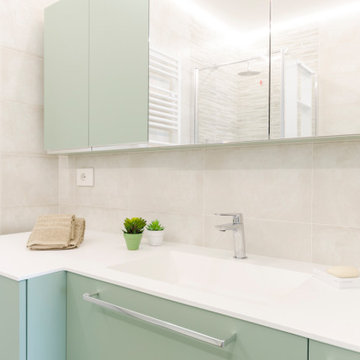
Può uno spazio compatto, destinato ad uso lavanderia, diventare un bagno per gli ospiti, contenere la lavatrice e tutte le scorte e prodotti necessari ad un appartamento?
Assolutamente si! Un mobile contenitivo molto capiente trasforma il secondo bagno lavanderia nel bagno per gli ospiti.
Francesco aveva l'esigenza di avere un bagno super funzionale che, in uno spazio compatto, potesse fungere da secondo bagno per lui con doccia, lavanderia e bagno per gli ospiti. Il locale è cieco, e con ventilazione forzata, ma pieno di luce grazie al sistema led integrato. Lo spazio è stato usato al centimetro. il mobile contiene la lavatrice-asciugatrice, le scorte per il bagno e i prodotti per la pulizia, uno spazio dedicato per la biancheria da lavare e un capiente specchio contenitore utilissimo per contenere tutto il necessario. Il box doccia è dotato di un pratico sistema di appenderia esterna per gli asciugamani, che all'interno diventa piano di appoggio multiplo per i prodotti personali durante la doccia. Al calorifero è stato aggiunto un sistema per asciugatura veloce dei capi lavati. Il colore vivace, ma non invadente, degli arredi scelti, crea un perfetto equilibrio con i colori di tutto l'appartamento, seguendo i gusti di Francesco. Il tocco in più è dato dal lavandino integrato nel piano del mobile che ha uno scarico nascosto (senza la classica piletta). Et voilà, il compatto bagno di servizio si veste da star!
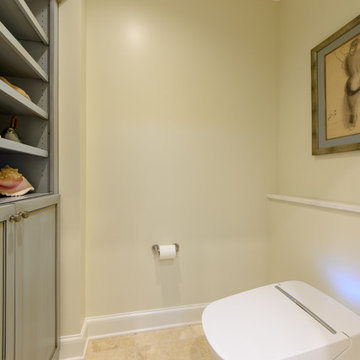
Philip Hegel Photography
Design ideas for an expansive classic cloakroom in Chicago with open cabinets, green cabinets, a one-piece toilet, green tiles, ceramic tiles, yellow walls, travertine flooring, a vessel sink, marble worktops, beige floors and white worktops.
Design ideas for an expansive classic cloakroom in Chicago with open cabinets, green cabinets, a one-piece toilet, green tiles, ceramic tiles, yellow walls, travertine flooring, a vessel sink, marble worktops, beige floors and white worktops.
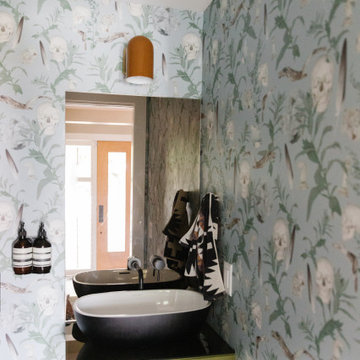
Having lived in England and now Canada, these clients wanted to inject some personality and extra space for their young family into their 70’s, two storey home. I was brought in to help with the extension of their front foyer, reconfiguration of their powder room and mudroom.
We opted for some rich blue color for their front entry walls and closet, which reminded them of English pubs and sea shores they have visited. The floor tile was also a node to some classic elements. When it came to injecting some fun into the space, we opted for graphic wallpaper in the bathroom.
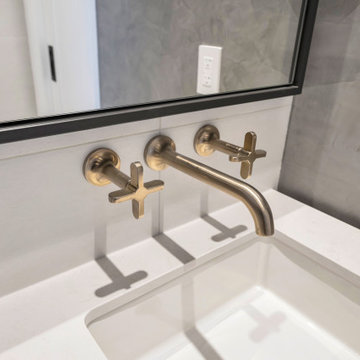
The bathroom is a sanctuary of style and functionality, featuring a new tub, accent lighting, and perfectly appointed fixtures. Smartly done and thoughtfully designed, it offers a serene escape from the hustle and bustle of city life.
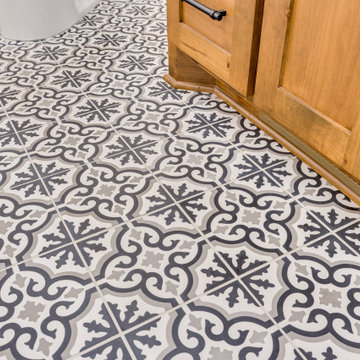
Master bathroom with a dual walk-in shower with large distinctive veining tile, with pops of gold and green. Large double vanity with features of a backlit LED mirror and widespread faucets.

After purchasing this Sunnyvale home several years ago, it was finally time to create the home of their dreams for this young family. With a wholly reimagined floorplan and primary suite addition, this home now serves as headquarters for this busy family.
The wall between the kitchen, dining, and family room was removed, allowing for an open concept plan, perfect for when kids are playing in the family room, doing homework at the dining table, or when the family is cooking. The new kitchen features tons of storage, a wet bar, and a large island. The family room conceals a small office and features custom built-ins, which allows visibility from the front entry through to the backyard without sacrificing any separation of space.
The primary suite addition is spacious and feels luxurious. The bathroom hosts a large shower, freestanding soaking tub, and a double vanity with plenty of storage. The kid's bathrooms are playful while still being guests to use. Blues, greens, and neutral tones are featured throughout the home, creating a consistent color story. Playful, calm, and cheerful tones are in each defining area, making this the perfect family house.
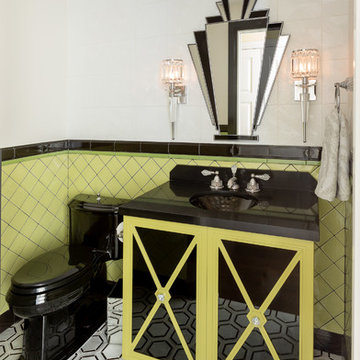
Inspiration for a small classic cloakroom in Vancouver with glass-front cabinets, green cabinets, green tiles, black tiles, multi-coloured tiles, ceramic tiles, white walls, engineered stone worktops, multi-coloured floors, black worktops and an integrated sink.
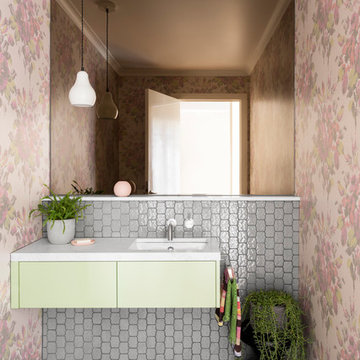
Martina Gemmola
Photo of a small contemporary cloakroom in Melbourne with flat-panel cabinets, green cabinets, a wall mounted toilet, grey tiles, ceramic tiles, multi-coloured walls, ceramic flooring, a submerged sink, marble worktops, grey floors and white worktops.
Photo of a small contemporary cloakroom in Melbourne with flat-panel cabinets, green cabinets, a wall mounted toilet, grey tiles, ceramic tiles, multi-coloured walls, ceramic flooring, a submerged sink, marble worktops, grey floors and white worktops.

Having lived in England and now Canada, these clients wanted to inject some personality and extra space for their young family into their 70’s, two storey home. I was brought in to help with the extension of their front foyer, reconfiguration of their powder room and mudroom.
We opted for some rich blue color for their front entry walls and closet, which reminded them of English pubs and sea shores they have visited. The floor tile was also a node to some classic elements. When it came to injecting some fun into the space, we opted for graphic wallpaper in the bathroom.
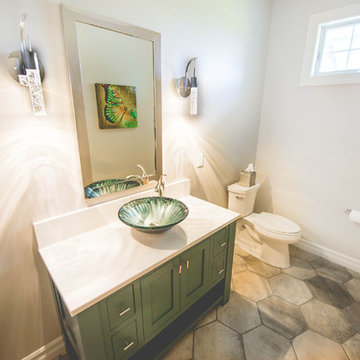
The glass vessel sink was the starting point of this design. A custom paint color was selected to repeat the main color. Funky bubble-like sconces were added.
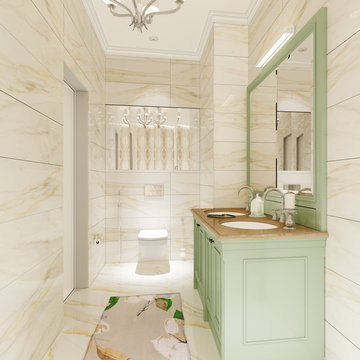
Bright marble tiled bathroom with decorative stone panels. The Cabinet under the sink with a big mirror olive green blends in well with the interior refresh.
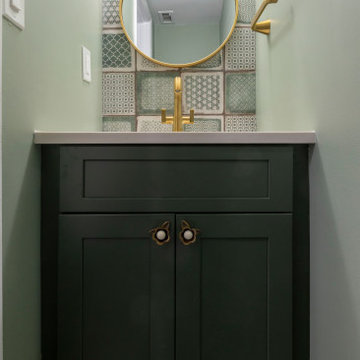
Inspiration for a medium sized retro cloakroom in DC Metro with freestanding cabinets, green cabinets, a two-piece toilet, green tiles, porcelain tiles, green walls, porcelain flooring, an integrated sink, engineered stone worktops, green floors, white worktops and a built in vanity unit.
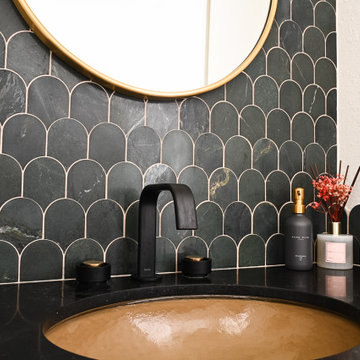
Updated powder room with green scalloped tile and black countertop.
Small traditional cloakroom in Houston with raised-panel cabinets, green cabinets, green tiles, stone tiles, white walls, a submerged sink, engineered stone worktops, black worktops and a built in vanity unit.
Small traditional cloakroom in Houston with raised-panel cabinets, green cabinets, green tiles, stone tiles, white walls, a submerged sink, engineered stone worktops, black worktops and a built in vanity unit.
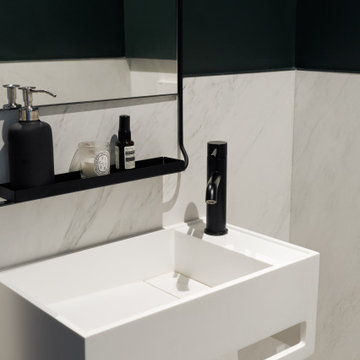
Grâce à @trone_paris , nous avons sublimées les WC rendant cet espace esthétique et fonctionnel. Le studio green de @farrowandballfr est le match parfait avec le modèle callypige éclat vert.
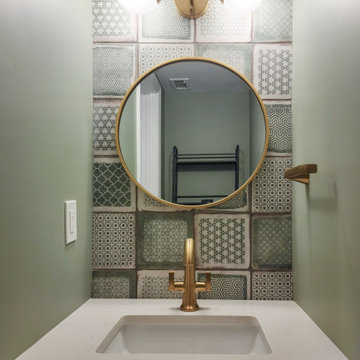
Photo of a medium sized retro cloakroom in DC Metro with freestanding cabinets, green cabinets, a two-piece toilet, green tiles, porcelain tiles, green walls, porcelain flooring, an integrated sink, engineered stone worktops, green floors, white worktops and a built in vanity unit.
Cloakroom with Green Cabinets and All Types of Wall Tile Ideas and Designs
6