Cloakroom with Green Cabinets and Purple Cabinets Ideas and Designs
Refine by:
Budget
Sort by:Popular Today
201 - 220 of 511 photos
Item 1 of 3
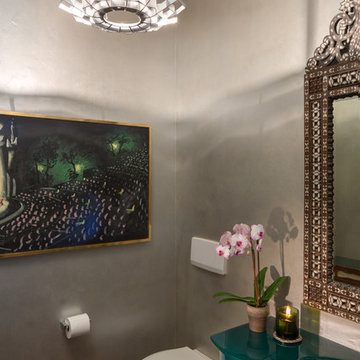
Mike Kelley
Inspiration for a medium sized contemporary cloakroom in Los Angeles with a wall mounted toilet, grey walls, freestanding cabinets, green cabinets, concrete flooring and an integrated sink.
Inspiration for a medium sized contemporary cloakroom in Los Angeles with a wall mounted toilet, grey walls, freestanding cabinets, green cabinets, concrete flooring and an integrated sink.
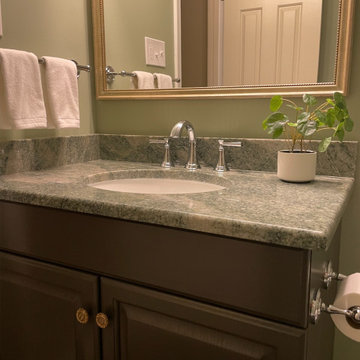
This basement powder room underwent a simple but impactful renovation with new slate tile floors, fresh paint on the original vanity and beautiful green granite countertops.
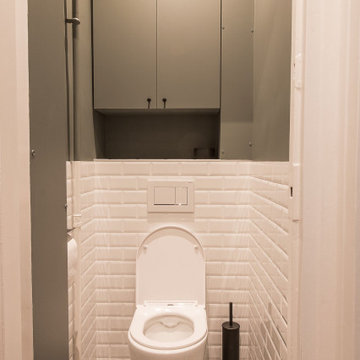
Photo of a contemporary cloakroom in Paris with beaded cabinets, green cabinets, a wall mounted toilet, white tiles, ceramic tiles, green walls, cement flooring, black floors and a built in vanity unit.
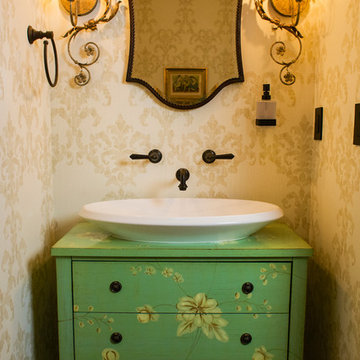
Photo of a small traditional cloakroom in Los Angeles with freestanding cabinets, green cabinets, a two-piece toilet, beige walls, dark hardwood flooring, wooden worktops and green worktops.
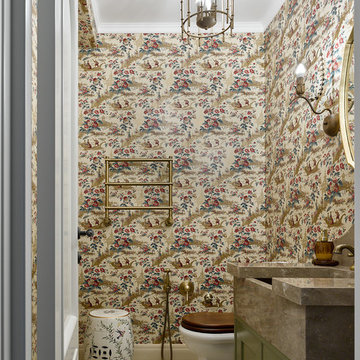
Inspiration for a contemporary cloakroom in Moscow with recessed-panel cabinets, green cabinets, multi-coloured walls and beige floors.
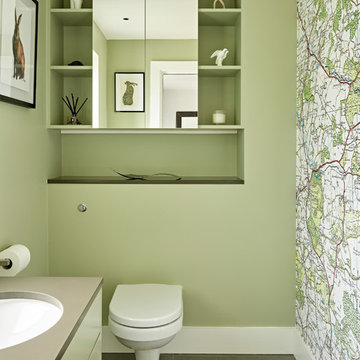
Inspiration for a contemporary cloakroom in London with flat-panel cabinets, green cabinets, a wall mounted toilet, green walls, a submerged sink, grey floors and grey worktops.
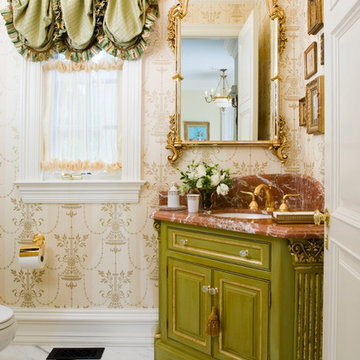
Zoffany Wallpaper, Gold faucet, Black and white marble floor, Friedman Brothers French Mirror, Crystal Knobs, Elegant Powder Bathroom, Green Silk Balloon Drape, Sheer RTB, Corinthian Columns, Rosa Verona Marble, Key Tassel,
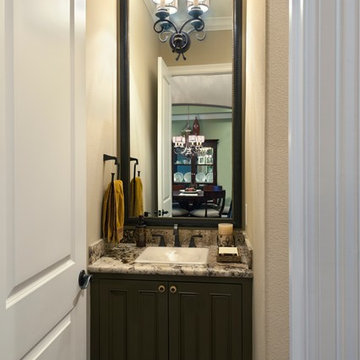
Design ideas for a small classic cloakroom in Houston with beaded cabinets, green cabinets, beige walls, dark hardwood flooring, a built-in sink and granite worktops.
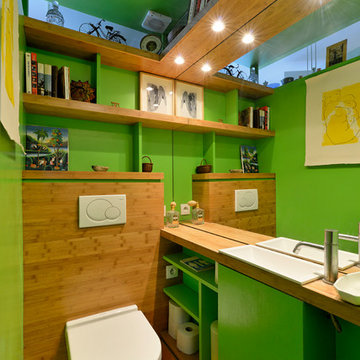
Nicolas FUSSLER
This is an example of a medium sized modern cloakroom in Paris with open cabinets, green cabinets, a wall mounted toilet, green tiles, green walls, light hardwood flooring, an integrated sink, wooden worktops and beige floors.
This is an example of a medium sized modern cloakroom in Paris with open cabinets, green cabinets, a wall mounted toilet, green tiles, green walls, light hardwood flooring, an integrated sink, wooden worktops and beige floors.
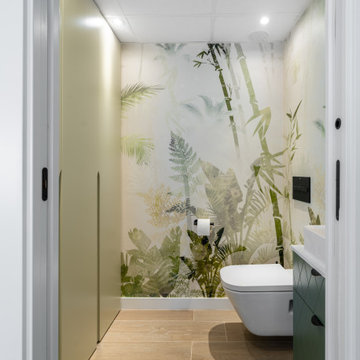
Un pequeño aseo dotado en el que ocultamos la zona de lavanderia.
Pero haciendo tan atractivo y llamativo, con un mural vegetal de bambúes, que coordinamos con las puertas verdes del lavabo.
Una apuesta detallada y delicada para hacer de este un espacio diferente.
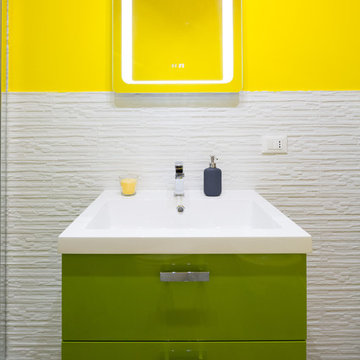
Questa casa è stata realizzata con Intervento di solo arredo su misura senza opere edili
fotografie Marco Curatolo
Inspiration for a small contemporary cloakroom in Milan with open cabinets, green cabinets, a one-piece toilet, white tiles, porcelain tiles, yellow walls, medium hardwood flooring, a built-in sink, solid surface worktops and grey floors.
Inspiration for a small contemporary cloakroom in Milan with open cabinets, green cabinets, a one-piece toilet, white tiles, porcelain tiles, yellow walls, medium hardwood flooring, a built-in sink, solid surface worktops and grey floors.
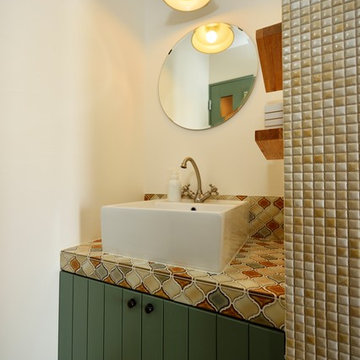
Design ideas for a mediterranean cloakroom in Other with freestanding cabinets, green cabinets, white walls, a vessel sink and grey floors.
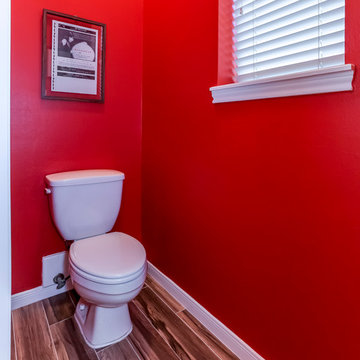
Separate toilet room.
Inspiration for a large cloakroom in Houston with beaded cabinets, green cabinets, a two-piece toilet, brown tiles, porcelain tiles, orange walls, porcelain flooring, a submerged sink and granite worktops.
Inspiration for a large cloakroom in Houston with beaded cabinets, green cabinets, a two-piece toilet, brown tiles, porcelain tiles, orange walls, porcelain flooring, a submerged sink and granite worktops.
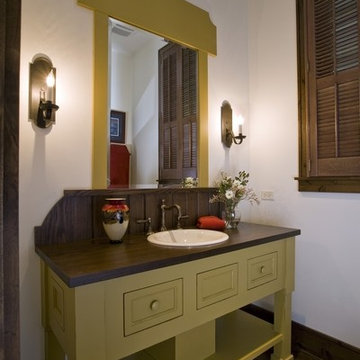
http://www.pickellbuilders.com. Photography by Linda Oyama Bryan. Custom Furniture Style Powder Room Vanity painted yellow with wood backsplash and top. White oak hardwood floors. Knotty alder base and casing.
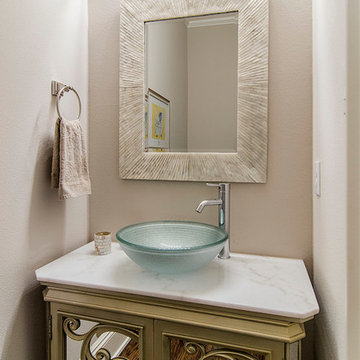
This is an example of a traditional cloakroom in Dallas with a vessel sink, green cabinets, beige walls and white worktops.
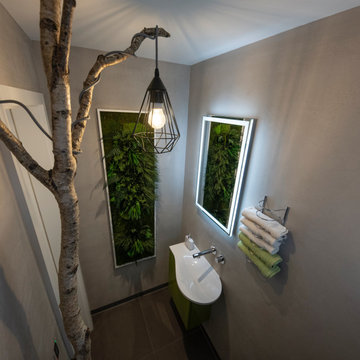
Das Ungewöhnlichste in diesem Gäste-WC ist sicherlich der eigens bei einem Bauern ausgesuchte und abgeholte Birkenstamm, der nicht nur als Gestaltungselement, sondern auch als Halterung für die Deckenbeleuchtung verwendet wird. Der grobe, eingefärbte Wandputz steht in Kontrast zu dem glatten, hochglänzenden Waschbecken sowie der Toilette.
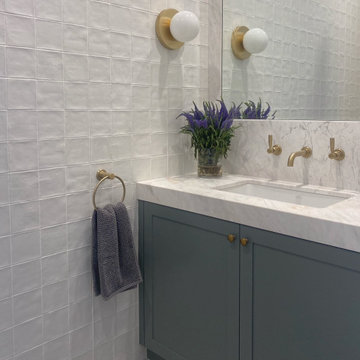
Photo of a contemporary cloakroom in Melbourne with shaker cabinets, green cabinets, white tiles, marble worktops and white worktops.
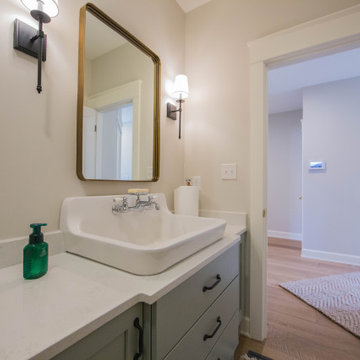
The renovated powder room carries the farmhouse feel with the antique style sink and faucets.
Medium sized traditional cloakroom in Indianapolis with recessed-panel cabinets, green cabinets, a two-piece toilet, beige walls, medium hardwood flooring, a built-in sink, quartz worktops, brown floors, white worktops and a freestanding vanity unit.
Medium sized traditional cloakroom in Indianapolis with recessed-panel cabinets, green cabinets, a two-piece toilet, beige walls, medium hardwood flooring, a built-in sink, quartz worktops, brown floors, white worktops and a freestanding vanity unit.
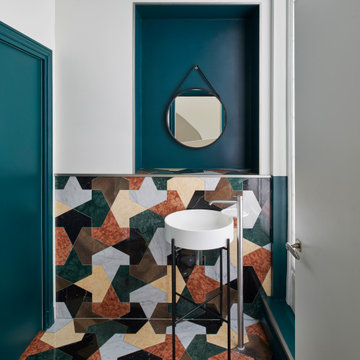
Nous avons choisi de dessiner les bureaux à l’image du magazine Beaux-Arts : un support neutre sur une trame contemporaine, un espace modulable dont le contenu change mensuellement.
Les cadres au mur sont des pages blanches dans lesquelles des œuvres peuvent prendre place. Pour les mettre en valeur, nous avons choisi un blanc chaud dans l’intégralité des bureaux, afin de créer un espace clair et lumineux.
La rampe d’escalier devait contraster avec le chêne déjà présent au sol, que nous avons prolongé à la verticale sur les murs pour que le visiteur lève la tête et que sont regard soit attiré par les œuvres exposées.
Une belle entrée, majestueuse, nous sommes dans le volume respirant de l’accueil. Nous sommes chez « Les Beaux-Arts Magazine ».
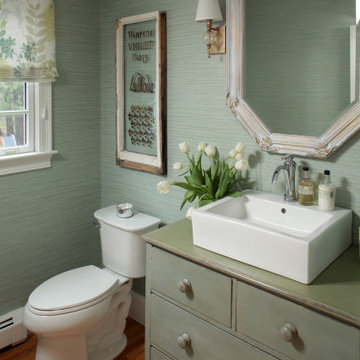
Photo of a medium sized classic cloakroom in Boston with freestanding cabinets, green cabinets, green walls, medium hardwood flooring, a vessel sink, brown floors, green worktops and a built in vanity unit.
Cloakroom with Green Cabinets and Purple Cabinets Ideas and Designs
11