Cloakroom with Green Cabinets and Turquoise Cabinets Ideas and Designs
Refine by:
Budget
Sort by:Popular Today
141 - 160 of 562 photos
Item 1 of 3
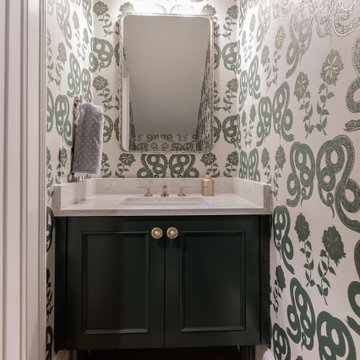
This is an example of a small bohemian cloakroom in Atlanta with freestanding cabinets, green cabinets, medium hardwood flooring, a submerged sink, engineered stone worktops, white worktops, a built in vanity unit and wallpapered walls.
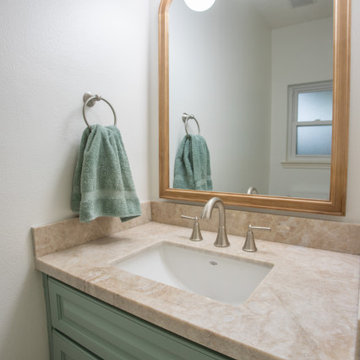
Full remodel of powder room with custom drawer cabinet.
Photo of a small modern cloakroom in Houston with raised-panel cabinets, green cabinets, onyx worktops, pink worktops and a built in vanity unit.
Photo of a small modern cloakroom in Houston with raised-panel cabinets, green cabinets, onyx worktops, pink worktops and a built in vanity unit.
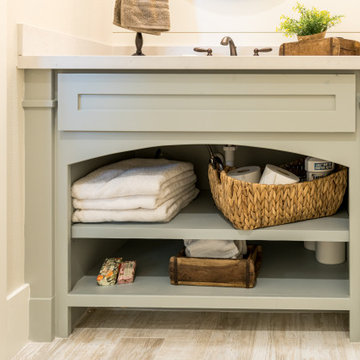
Design ideas for a medium sized rural cloakroom in Houston with recessed-panel cabinets, green cabinets, white walls, porcelain flooring, beige floors, white worktops and a built in vanity unit.
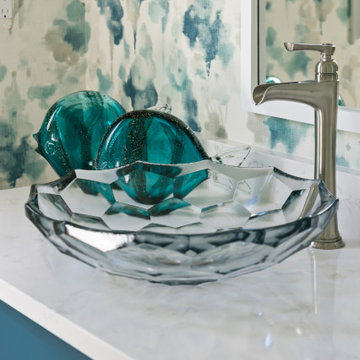
Medium sized beach style cloakroom in Tampa with recessed-panel cabinets, turquoise cabinets, a two-piece toilet, multi-coloured walls, porcelain flooring, a vessel sink, engineered stone worktops, brown floors, white worktops, a freestanding vanity unit and wallpapered walls.
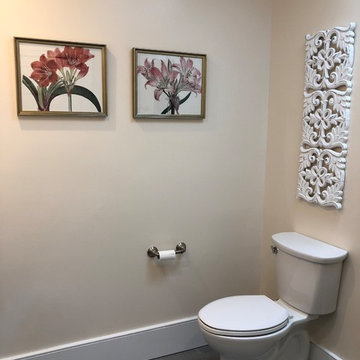
This was a full bathroom, but the jacuzzi tub was removed to make room for a laundry area.
Photo of a medium sized farmhouse cloakroom in Philadelphia with louvered cabinets, green cabinets, a two-piece toilet, white walls, ceramic flooring, a submerged sink, marble worktops, grey floors and white worktops.
Photo of a medium sized farmhouse cloakroom in Philadelphia with louvered cabinets, green cabinets, a two-piece toilet, white walls, ceramic flooring, a submerged sink, marble worktops, grey floors and white worktops.
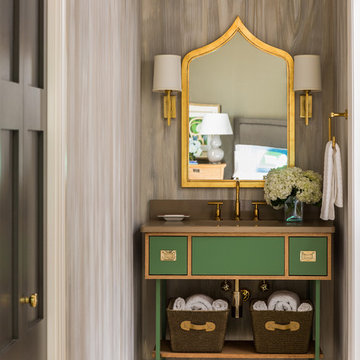
Nancy Nolan Photography, Tobi Fairley Design
Design ideas for a contemporary cloakroom in Little Rock with freestanding cabinets and green cabinets.
Design ideas for a contemporary cloakroom in Little Rock with freestanding cabinets and green cabinets.

After purchasing this Sunnyvale home several years ago, it was finally time to create the home of their dreams for this young family. With a wholly reimagined floorplan and primary suite addition, this home now serves as headquarters for this busy family.
The wall between the kitchen, dining, and family room was removed, allowing for an open concept plan, perfect for when kids are playing in the family room, doing homework at the dining table, or when the family is cooking. The new kitchen features tons of storage, a wet bar, and a large island. The family room conceals a small office and features custom built-ins, which allows visibility from the front entry through to the backyard without sacrificing any separation of space.
The primary suite addition is spacious and feels luxurious. The bathroom hosts a large shower, freestanding soaking tub, and a double vanity with plenty of storage. The kid's bathrooms are playful while still being guests to use. Blues, greens, and neutral tones are featured throughout the home, creating a consistent color story. Playful, calm, and cheerful tones are in each defining area, making this the perfect family house.
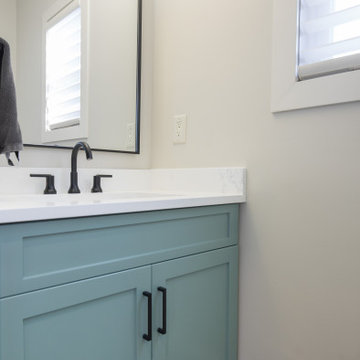
Small contemporary cloakroom in Calgary with shaker cabinets, turquoise cabinets, white walls, brown floors, white worktops and a built in vanity unit.
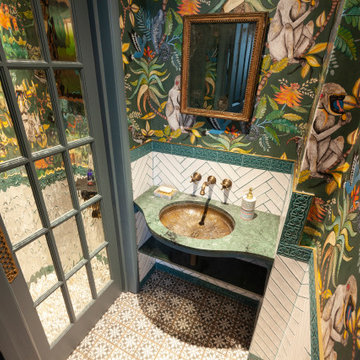
Well, we chose to go wild in this room which was all designed around the sink that was found in a lea market in Baku, Azerbaijan.
Inspiration for a small bohemian cloakroom in London with green cabinets, a two-piece toilet, white tiles, ceramic tiles, multi-coloured walls, cement flooring, marble worktops, multi-coloured floors, green worktops, a feature wall, a floating vanity unit, a wallpapered ceiling and wallpapered walls.
Inspiration for a small bohemian cloakroom in London with green cabinets, a two-piece toilet, white tiles, ceramic tiles, multi-coloured walls, cement flooring, marble worktops, multi-coloured floors, green worktops, a feature wall, a floating vanity unit, a wallpapered ceiling and wallpapered walls.

Small contemporary cloakroom in Los Angeles with green cabinets, a one-piece toilet, green tiles, ceramic tiles, green walls, light hardwood flooring, an integrated sink, marble worktops, beige floors, green worktops, a feature wall and a built in vanity unit.
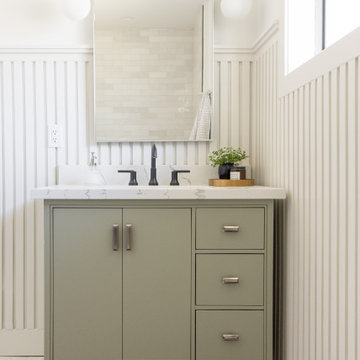
Inspiration for a medium sized classic cloakroom in Phoenix with freestanding cabinets, green cabinets, white walls, mosaic tile flooring, a submerged sink, marble worktops, white floors, white worktops, a freestanding vanity unit and wainscoting.
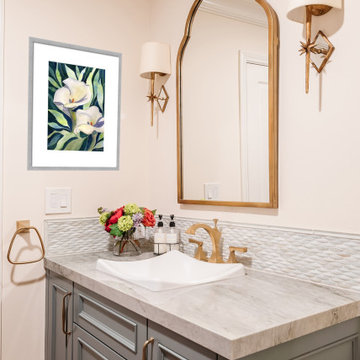
An elegant powder room with subtle grays and gold accents.
Photo of a medium sized classic cloakroom in Los Angeles with beaded cabinets, green cabinets, a one-piece toilet, beige tiles, glass tiles, beige walls, dark hardwood flooring, a vessel sink, engineered stone worktops, brown floors, beige worktops and a built in vanity unit.
Photo of a medium sized classic cloakroom in Los Angeles with beaded cabinets, green cabinets, a one-piece toilet, beige tiles, glass tiles, beige walls, dark hardwood flooring, a vessel sink, engineered stone worktops, brown floors, beige worktops and a built in vanity unit.
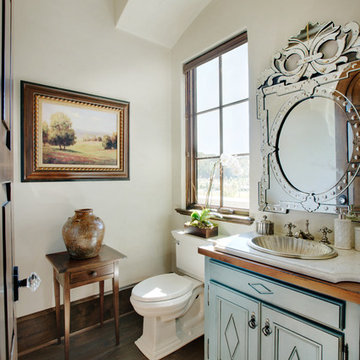
Condo powder room with antique mirror, 8 inch hardwoods, quartzite and wood custom countertop, metal sink, and arched ceiling over vanity
Design ideas for a small traditional cloakroom in Other with recessed-panel cabinets, turquoise cabinets, a two-piece toilet, beige tiles, beige walls, dark hardwood flooring, a built-in sink, quartz worktops, brown floors and white worktops.
Design ideas for a small traditional cloakroom in Other with recessed-panel cabinets, turquoise cabinets, a two-piece toilet, beige tiles, beige walls, dark hardwood flooring, a built-in sink, quartz worktops, brown floors and white worktops.
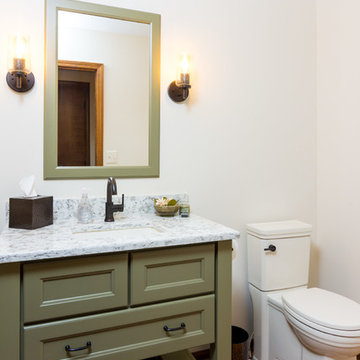
Goals
Our clients wished to update the look of their kitchen and create a more open layout that was bright and inviting.
Our Design Solution
Our design solution was to remove the wall cabinets between the kitchen and dining area and to use a warm almond color to make the kitchen really open and inviting. We used bronze light fixtures and created a unique peninsula to create an up-to-date kitchen.

Classic Modern new construction powder bath featuring a warm, earthy palette, brass fixtures, and wood paneling.
Inspiration for a small traditional cloakroom in San Francisco with freestanding cabinets, green cabinets, a one-piece toilet, green walls, medium hardwood flooring, a submerged sink, engineered stone worktops, brown floors, beige worktops, a built in vanity unit and panelled walls.
Inspiration for a small traditional cloakroom in San Francisco with freestanding cabinets, green cabinets, a one-piece toilet, green walls, medium hardwood flooring, a submerged sink, engineered stone worktops, brown floors, beige worktops, a built in vanity unit and panelled walls.
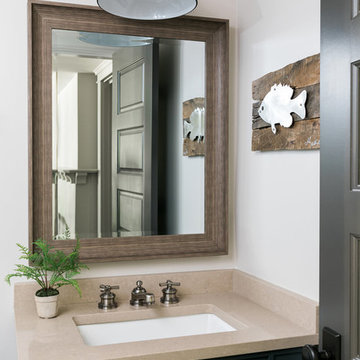
Coastal cloakroom in Atlanta with freestanding cabinets, white walls, a submerged sink, beige worktops and green cabinets.
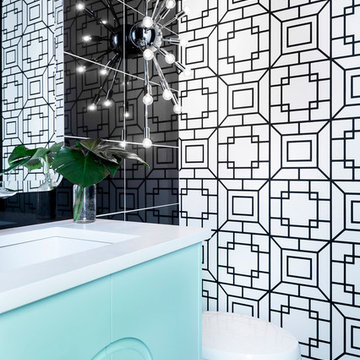
Photos by MJay Photography
Inspiration for a small retro cloakroom in Calgary with freestanding cabinets, turquoise cabinets, black tiles, porcelain tiles, black walls, porcelain flooring, a submerged sink, quartz worktops and grey floors.
Inspiration for a small retro cloakroom in Calgary with freestanding cabinets, turquoise cabinets, black tiles, porcelain tiles, black walls, porcelain flooring, a submerged sink, quartz worktops and grey floors.
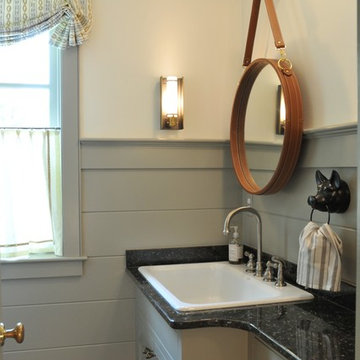
Photo Credit: Betsy Bassett
Design ideas for a small classic cloakroom in Boston with recessed-panel cabinets, green cabinets, a one-piece toilet, beige walls, a built-in sink, granite worktops, black floors, black worktops and slate flooring.
Design ideas for a small classic cloakroom in Boston with recessed-panel cabinets, green cabinets, a one-piece toilet, beige walls, a built-in sink, granite worktops, black floors, black worktops and slate flooring.
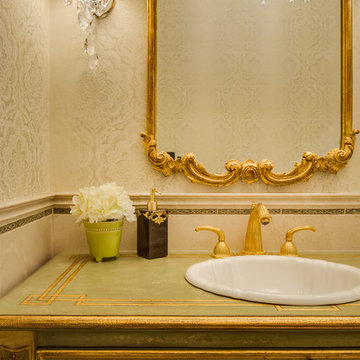
The powder room was transformed with a cream marble floor and green marble insets, which allowed the cream marble wainscoting and top rail to run around the room. A traditional pattern with a hint of green compliments the accent and main color. An 18th Century furniture cabinet style was retro-fitted to become a vanity, with a Bates & Bates sink, and a gold faucet. Clear crystal lighting was used to compliment, but not distract, and a carved gold mirror finishes the wall texture. Justin Schmauser Photography
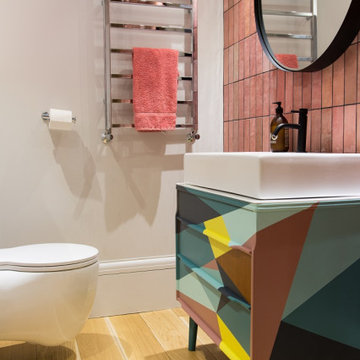
Photo of a medium sized contemporary cloakroom in Kent with turquoise cabinets, a wall mounted toilet, pink tiles, white walls and a freestanding vanity unit.
Cloakroom with Green Cabinets and Turquoise Cabinets Ideas and Designs
8