Cloakroom with Green Cabinets and White Tiles Ideas and Designs
Refine by:
Budget
Sort by:Popular Today
1 - 20 of 46 photos
Item 1 of 3

Well, we chose to go wild in this room which was all designed around the sink that was found in a lea market in Baku, Azerbaijan.
Design ideas for a small bohemian cloakroom in London with green cabinets, a two-piece toilet, white tiles, ceramic tiles, multi-coloured walls, cement flooring, marble worktops, multi-coloured floors, green worktops, a feature wall, a floating vanity unit, a wallpapered ceiling and wallpapered walls.
Design ideas for a small bohemian cloakroom in London with green cabinets, a two-piece toilet, white tiles, ceramic tiles, multi-coloured walls, cement flooring, marble worktops, multi-coloured floors, green worktops, a feature wall, a floating vanity unit, a wallpapered ceiling and wallpapered walls.

This is an example of a medium sized midcentury cloakroom in Denver with flat-panel cabinets, green cabinets, a one-piece toilet, white tiles, white walls, ceramic flooring, a submerged sink, engineered stone worktops, multi-coloured worktops and a freestanding vanity unit.

Master bathroom with a dual walk-in shower with large distinctive veining tile, with pops of gold and green. Large double vanity with features of a backlit LED mirror and widespread faucets.
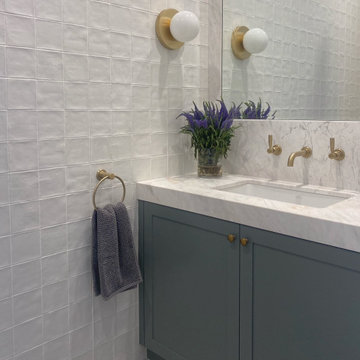
Photo of a contemporary cloakroom in Melbourne with shaker cabinets, green cabinets, white tiles, marble worktops and white worktops.

The floor plan of the powder room was left unchanged and the focus was directed at refreshing the space. The green slate vanity ties the powder room to the laundry, creating unison within this beautiful South-East Melbourne home. With brushed nickel features and an arched mirror, Jeyda has left us swooning over this timeless and luxurious bathroom

Powder room with Crown molding
Inspiration for a small traditional cloakroom in Detroit with freestanding cabinets, green cabinets, a two-piece toilet, white tiles, white walls, dark hardwood flooring, a submerged sink, granite worktops and brown floors.
Inspiration for a small traditional cloakroom in Detroit with freestanding cabinets, green cabinets, a two-piece toilet, white tiles, white walls, dark hardwood flooring, a submerged sink, granite worktops and brown floors.

After purchasing this Sunnyvale home several years ago, it was finally time to create the home of their dreams for this young family. With a wholly reimagined floorplan and primary suite addition, this home now serves as headquarters for this busy family.
The wall between the kitchen, dining, and family room was removed, allowing for an open concept plan, perfect for when kids are playing in the family room, doing homework at the dining table, or when the family is cooking. The new kitchen features tons of storage, a wet bar, and a large island. The family room conceals a small office and features custom built-ins, which allows visibility from the front entry through to the backyard without sacrificing any separation of space.
The primary suite addition is spacious and feels luxurious. The bathroom hosts a large shower, freestanding soaking tub, and a double vanity with plenty of storage. The kid's bathrooms are playful while still being guests to use. Blues, greens, and neutral tones are featured throughout the home, creating a consistent color story. Playful, calm, and cheerful tones are in each defining area, making this the perfect family house.

The powder room was also brought back to life by painting the existing vanity and replacing the countertop. The walls were also changed to white to luminate the space further.
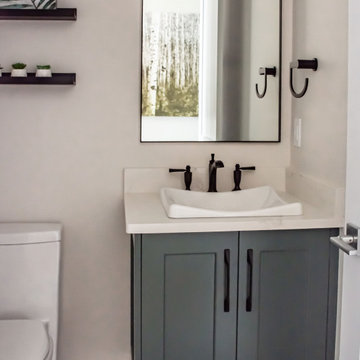
Design ideas for a medium sized contemporary cloakroom in Calgary with shaker cabinets, green cabinets, a one-piece toilet, white tiles, white walls, porcelain flooring, a built-in sink, engineered stone worktops, multi-coloured floors, white worktops and a floating vanity unit.
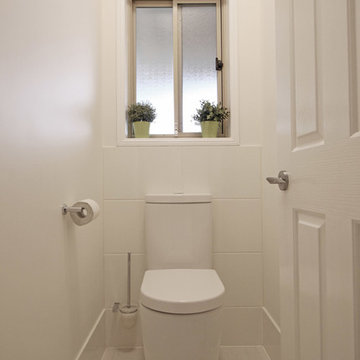
This water closet feaures a half wall behind of white tiles and the border continues along the side walls. Even if someone is showering, the toilet can still be accessed in this separate room from the main bathroom.
Photos by Brisbane Kitchens and Bathrooms
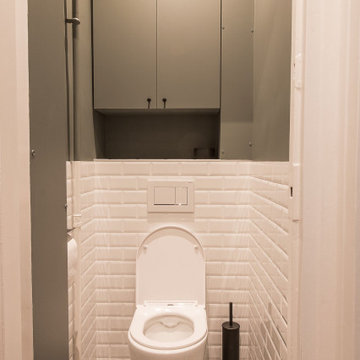
Photo of a contemporary cloakroom in Paris with beaded cabinets, green cabinets, a wall mounted toilet, white tiles, ceramic tiles, green walls, cement flooring, black floors and a built in vanity unit.
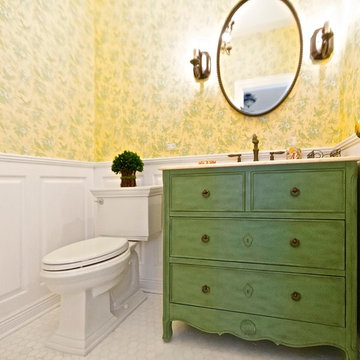
Cheerful Powder Room Remodel!
Everything is New but Vintage Charm was Captured throughout.
Liz Schrenk Something Blue Photography
Small classic cloakroom in Chicago with a submerged sink, freestanding cabinets, green cabinets, a two-piece toilet, white tiles, yellow walls and marble flooring.
Small classic cloakroom in Chicago with a submerged sink, freestanding cabinets, green cabinets, a two-piece toilet, white tiles, yellow walls and marble flooring.

The small cloakroom off the entrance saw the wood panelling being refurbished and the walls painted a hunter green, copper accents bring warmth and highlight the original tiles.
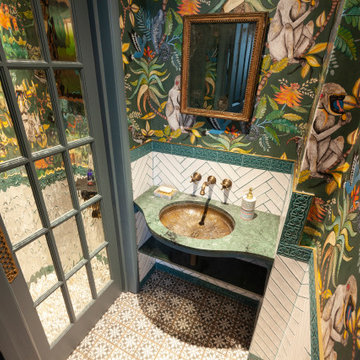
Well, we chose to go wild in this room which was all designed around the sink that was found in a lea market in Baku, Azerbaijan.
Inspiration for a small bohemian cloakroom in London with green cabinets, a two-piece toilet, white tiles, ceramic tiles, multi-coloured walls, cement flooring, marble worktops, multi-coloured floors, green worktops, a feature wall, a floating vanity unit, a wallpapered ceiling and wallpapered walls.
Inspiration for a small bohemian cloakroom in London with green cabinets, a two-piece toilet, white tiles, ceramic tiles, multi-coloured walls, cement flooring, marble worktops, multi-coloured floors, green worktops, a feature wall, a floating vanity unit, a wallpapered ceiling and wallpapered walls.
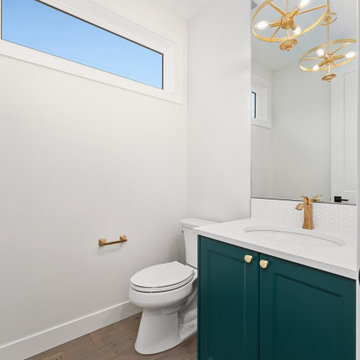
Design ideas for a medium sized traditional cloakroom in Calgary with recessed-panel cabinets, green cabinets, a one-piece toilet, white tiles, white walls, a built-in sink, engineered stone worktops, white worktops and a built in vanity unit.
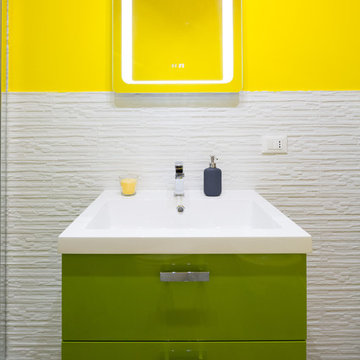
Questa casa è stata realizzata con Intervento di solo arredo su misura senza opere edili
fotografie Marco Curatolo
Inspiration for a small contemporary cloakroom in Milan with open cabinets, green cabinets, a one-piece toilet, white tiles, porcelain tiles, yellow walls, medium hardwood flooring, a built-in sink, solid surface worktops and grey floors.
Inspiration for a small contemporary cloakroom in Milan with open cabinets, green cabinets, a one-piece toilet, white tiles, porcelain tiles, yellow walls, medium hardwood flooring, a built-in sink, solid surface worktops and grey floors.
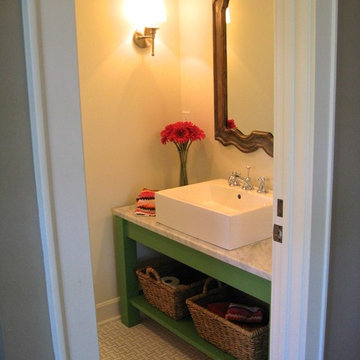
Powder Room
This is an example of a traditional cloakroom in Kansas City with a vessel sink, green cabinets, marble worktops, white tiles, porcelain tiles, porcelain flooring and open cabinets.
This is an example of a traditional cloakroom in Kansas City with a vessel sink, green cabinets, marble worktops, white tiles, porcelain tiles, porcelain flooring and open cabinets.
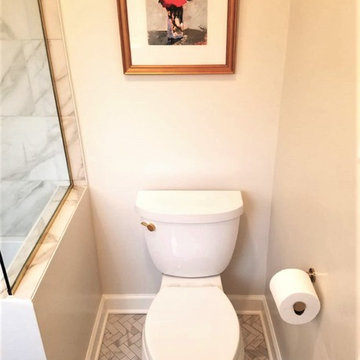
Chicago isn’t known for spacious bathrooms, especially in older areas like Ravenswood. But we’re experts in using every inch of a condo’s limited footprint. With that determination, this mini master bath now has a full vanity, shower, and soaking tub with room to spare.
You can find more information about 123 Remodeling and schedule a free onsite estimate on our website: https://123remodeling.com/
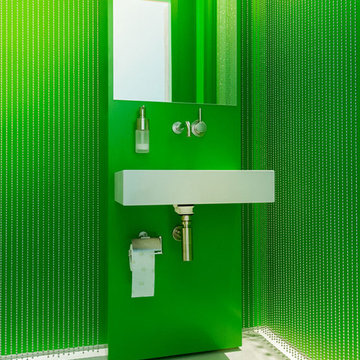
Bad mit exklusiver Lichtinstallation
| Fotografiert von: Meyerfoto
Design ideas for a medium sized modern cloakroom in Berlin with green cabinets, a two-piece toilet, white tiles, green walls, a wall-mounted sink and beige floors.
Design ideas for a medium sized modern cloakroom in Berlin with green cabinets, a two-piece toilet, white tiles, green walls, a wall-mounted sink and beige floors.
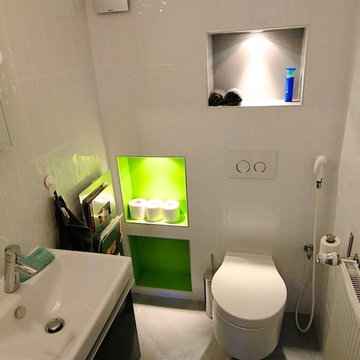
Clement Forvieux
Inspiration for a large contemporary cloakroom in Marseille with open cabinets, green cabinets, a wall mounted toilet, white tiles, porcelain tiles, white walls, ceramic flooring and an integrated sink.
Inspiration for a large contemporary cloakroom in Marseille with open cabinets, green cabinets, a wall mounted toilet, white tiles, porcelain tiles, white walls, ceramic flooring and an integrated sink.
Cloakroom with Green Cabinets and White Tiles Ideas and Designs
1